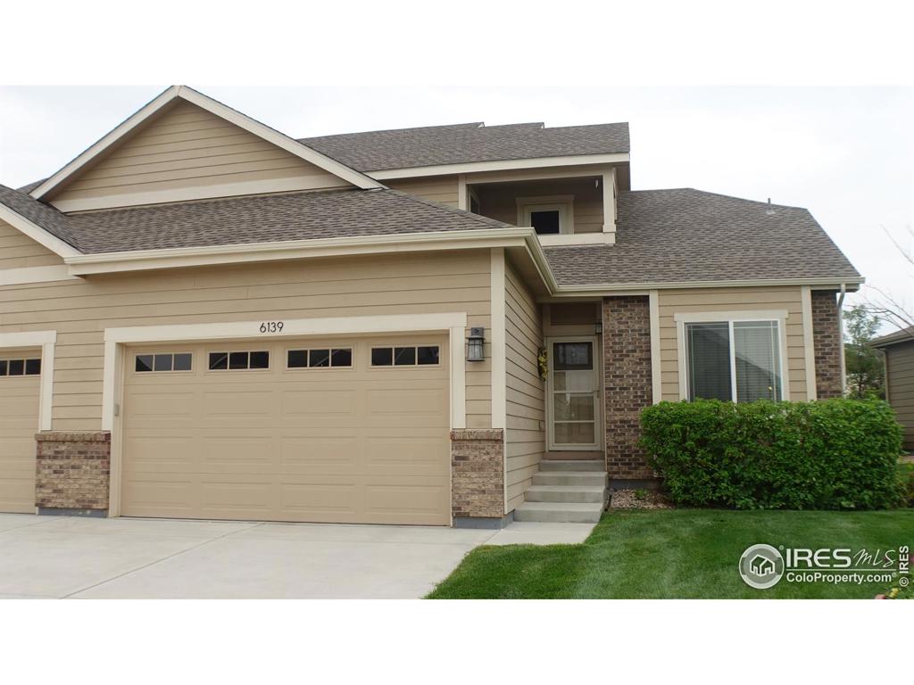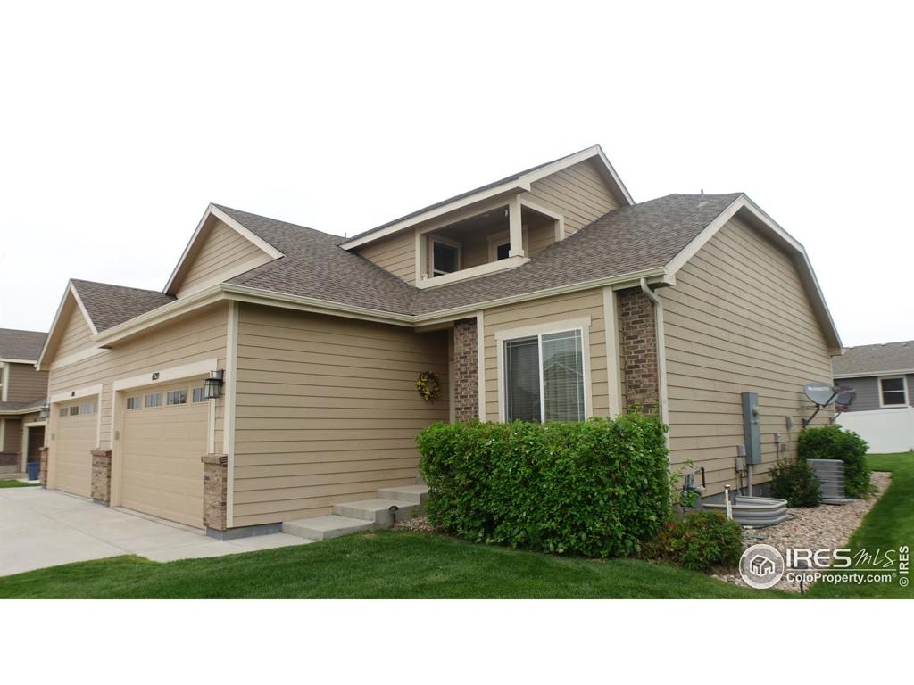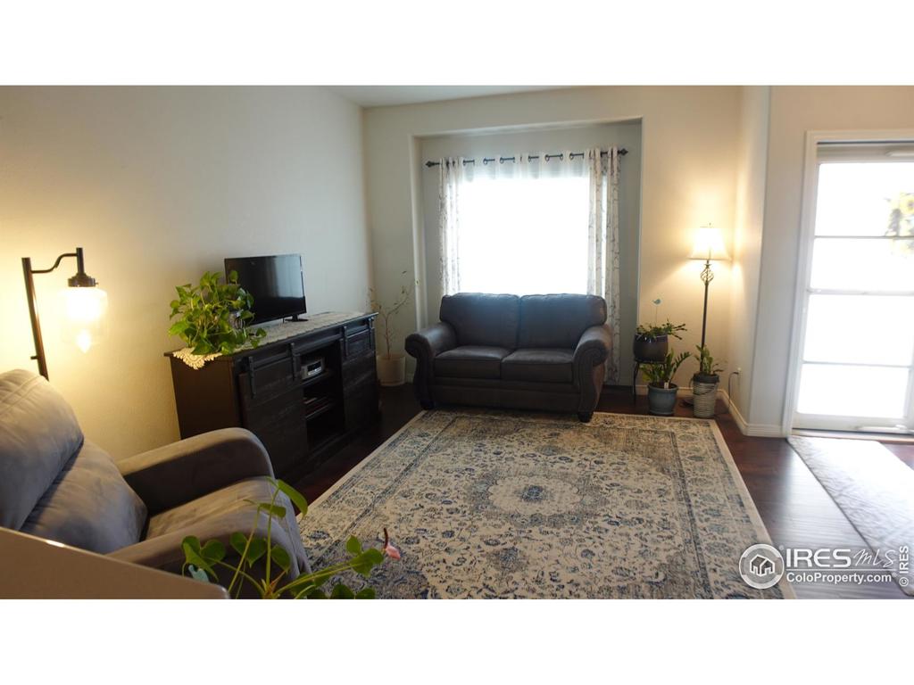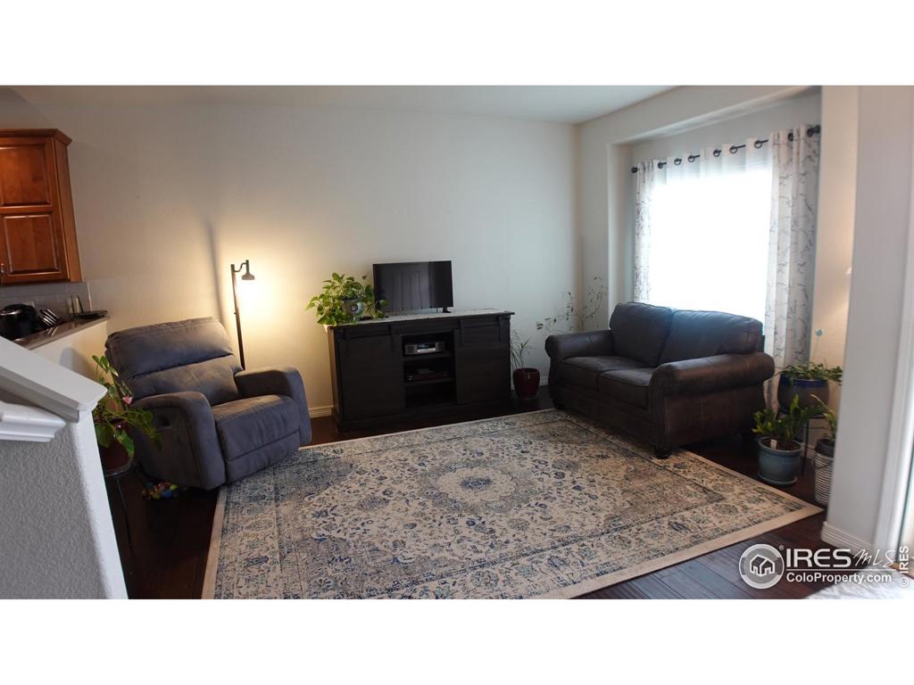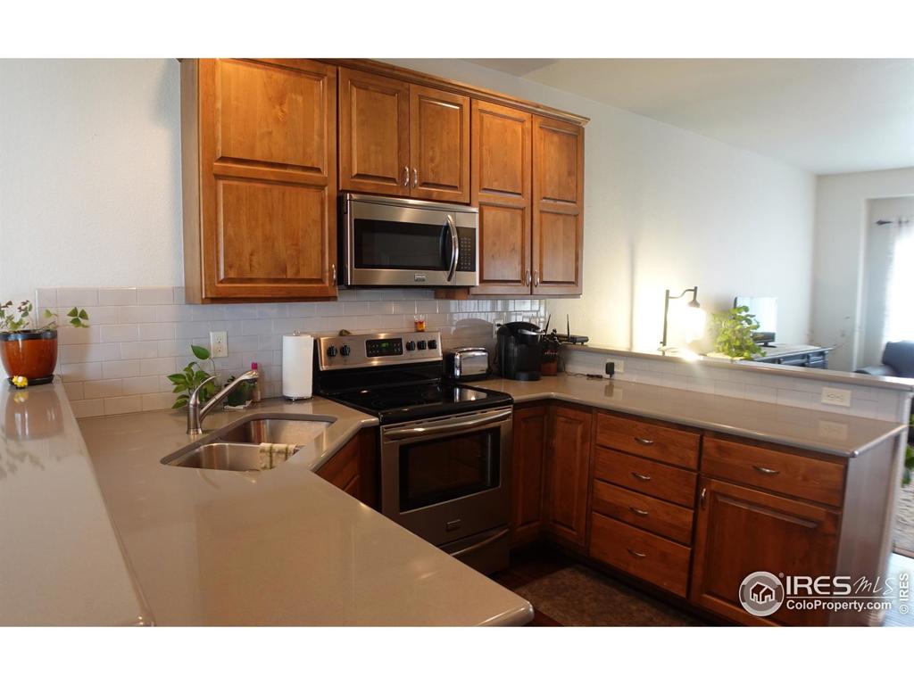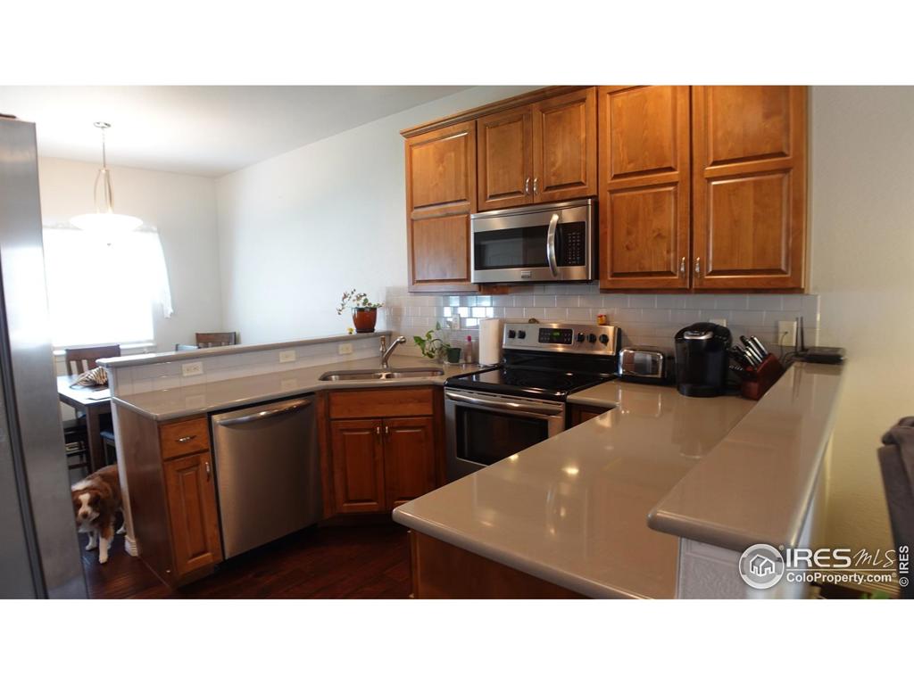6139 W 8th Street
Greeley, CO 80634 — Weld County — Pumpkin Ridge NeighborhoodCondominium $360,000 Sold Listing# IR947597
3 beds 3 baths 2629.00 sqft 2015 build
Updated: 09-12-2021 11:40am
Property Description
This duplex (one side) has main floor living at its best. The main floor master bedroom is ideal! You could live on the main level and use the second-floor bedrooms for guests or a craft room or office. This west Greeley home faces south for lots of sun-filled light and has a tranquil patio that is shaded in the summer for cool comfort and privacy. It is ideally located and close to Hwy 34, shopping and restaurants. This one-owner home is ready to move into! The $ 240-month HOA fee covers exterior maintenance, insurance, trash/water, common amenities, lawn care, and snow removal. Call for a showing today!
Listing Details
- Property Type
- Condominium
- Listing#
- IR947597
- Source
- REcolorado (Denver)
- Last Updated
- 09-12-2021 11:40am
- Status
- Sold
- Off Market Date
- 09-10-2021 12:00am
Property Details
- Property Subtype
- Condominium
- Sold Price
- $360,000
- Original Price
- $360,000
- List Price
- $360,000
- Location
- Greeley, CO 80634
- SqFT
- 2629.00
- Year Built
- 2015
- Bedrooms
- 3
- Bathrooms
- 3
- Parking Count
- 1
- Levels
- Two
Map
Property Level and Sizes
- Lot Features
- Eat-in Kitchen, Pantry, Walk-In Closet(s)
- Basement
- Full,Unfinished
Financial Details
- PSF Finished
- $223.19
- PSF Above Grade
- $223.19
- Year Tax
- 2020
- Is this property managed by an HOA?
- Yes
- Primary HOA Name
- Southern Ridge
- Primary HOA Phone Number
- 866-788-3557
- Primary HOA Website
- https://bit.ly/3A60ASl
- Primary HOA Fees Included
- Insurance, Maintenance Grounds, Maintenance Structure, Snow Removal, Trash, Water
- Primary HOA Fees
- 240.00
- Primary HOA Fees Frequency
- Monthly
- Primary HOA Fees Total Annual
- 2880.00
Interior Details
- Interior Features
- Eat-in Kitchen, Pantry, Walk-In Closet(s)
- Appliances
- Dishwasher, Disposal, Microwave, Oven, Refrigerator
- Laundry Features
- In Unit
- Electric
- Central Air
- Flooring
- Wood
- Cooling
- Central Air
- Heating
- Forced Air
- Utilities
- Electricity Available, Electricity Connected, Natural Gas Available, Natural Gas Connected
Exterior Details
- Features
- Balcony
- Patio Porch Features
- Patio
- Water
- Public
- Sewer
- Public Sewer
Garage & Parking
- Parking Spaces
- 1
Exterior Construction
- Roof
- Composition
- Construction Materials
- Wood Frame
- Architectural Style
- Contemporary
- Exterior Features
- Balcony
- Window Features
- Window Coverings
- Security Features
- Smoke Detector
- Builder Source
- Assessor
Land Details
- PPA
- 0.00
- Road Frontage Type
- Public Road
- Road Surface Type
- Paved
Schools
- Elementary School
- McAuliffe
- Middle School
- Other
- High School
- Northridge
Walk Score®
Contact Agent
executed in 1.470 sec.




