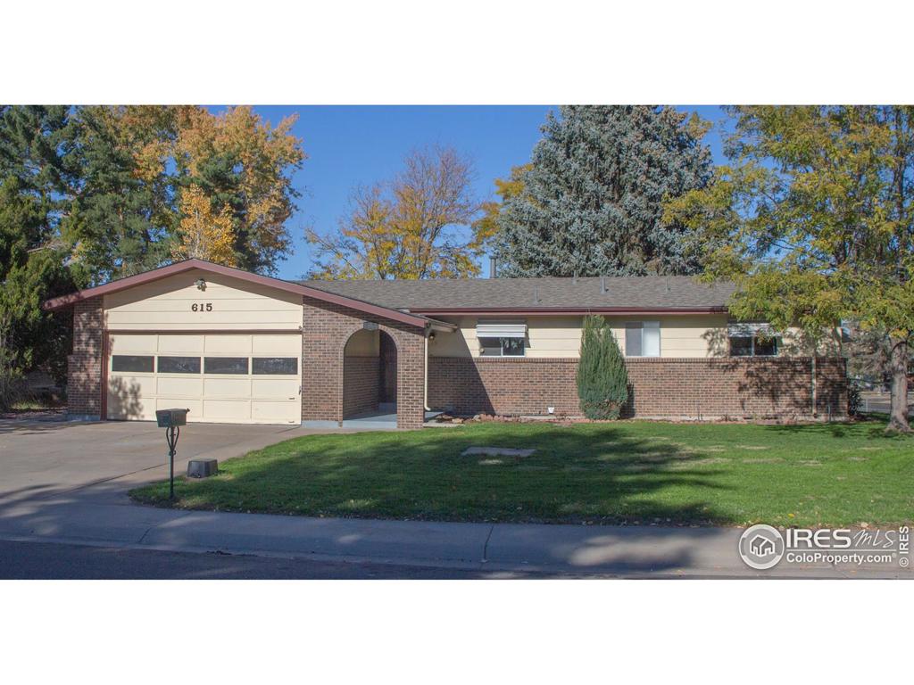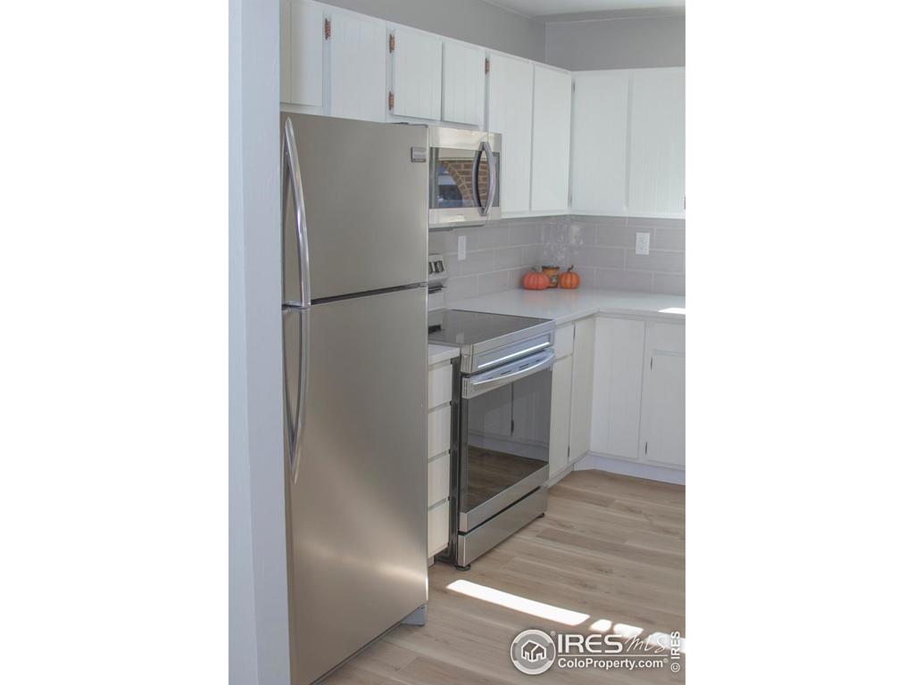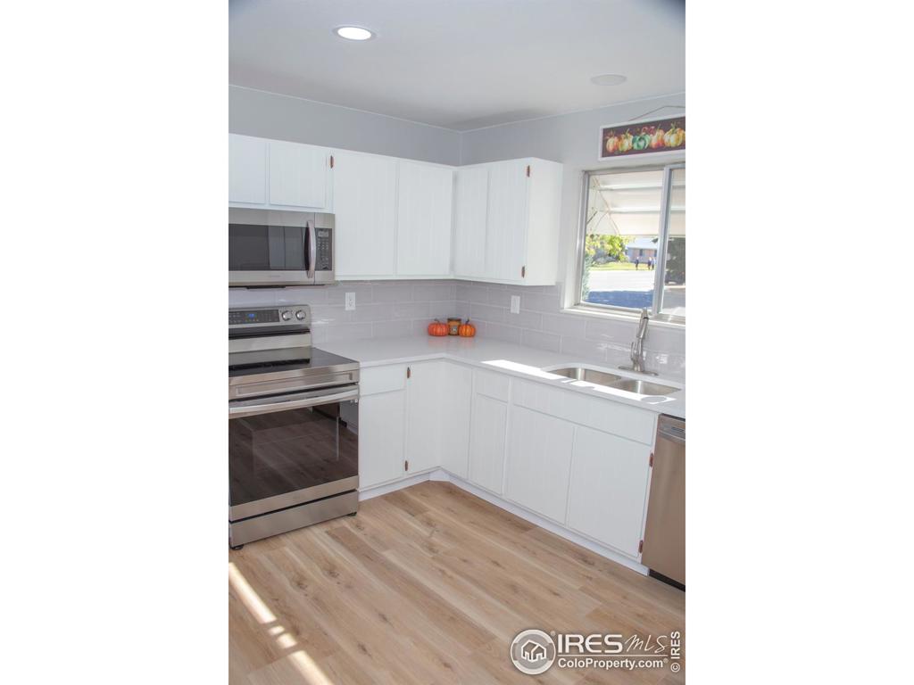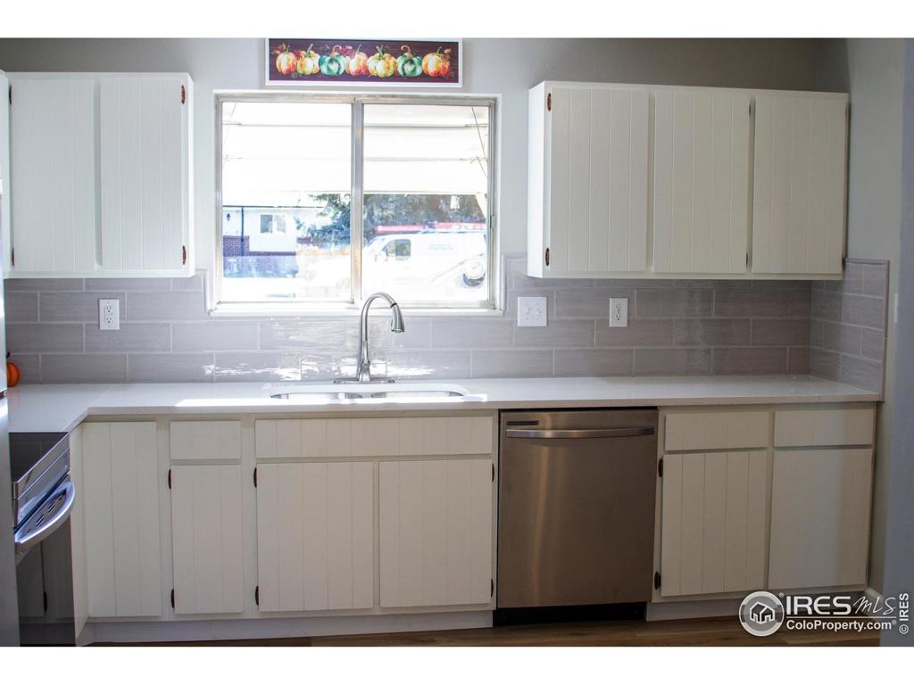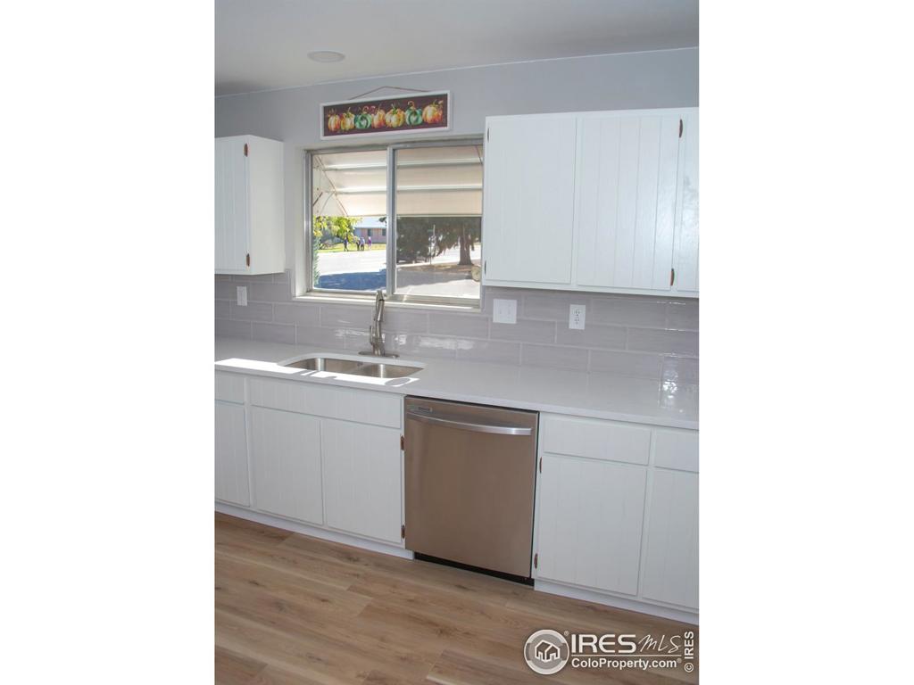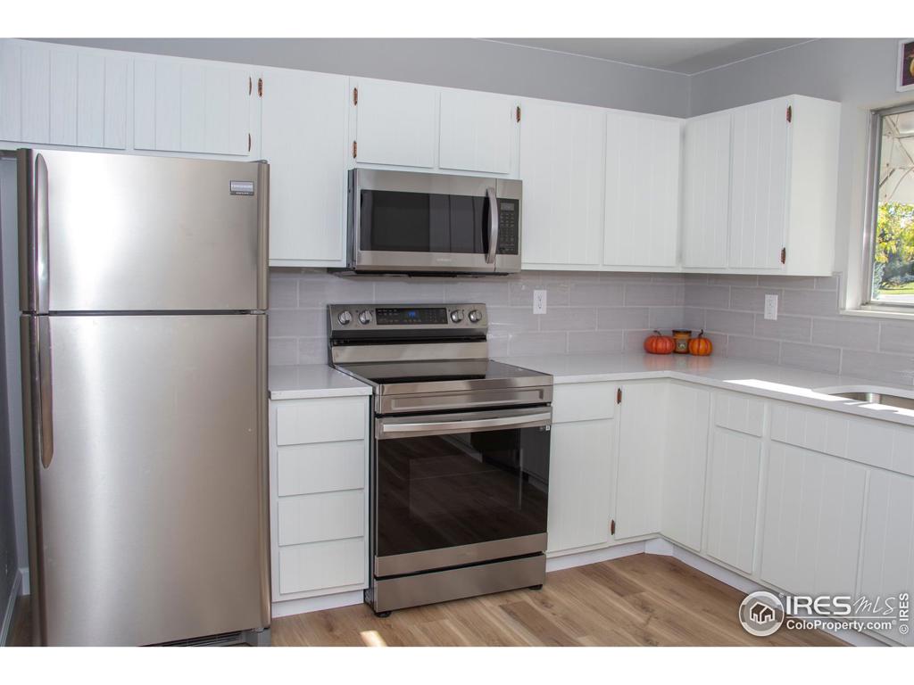615 39th Avenue
Greeley, CO 80634 — Weld County — Westmoor 1st Fg NeighborhoodResidential $400,000 Sold Listing# IR954188
4 beds 3 baths 2604.00 sqft Lot size: 10297.00 sqft 0.24 acres 1972 build
Updated: 11-27-2021 08:10pm
Property Description
Welcome home to this beautifully refinished property complete with a brand-new roof and furnace. The interior boasts new flooring, paint, doors, and light fixtures throughout. The kitchen comes complete with a new dishwasher and stove with an air fryer as well as quartz countertops and updated backsplash. Upstairs you will find a primary suite with ample closet space and a beautifully updated en suite bathroom as well as an additional bedroom and updated main bathroom. There are two large living areas (one upstairs and one downstairs) perfect for families or entertaining. The large two car garage features fresh paint and epoxy flooring and plenty of storage. Property is situated on a spacious lot with a fully fenced backyard and large patio area. Storage shed is included. Across the street from Westmoor park and walking distance to schools. Easy access to I-25 and Hwy 85. Call and schedule your showing today!
Listing Details
- Property Type
- Residential
- Listing#
- IR954188
- Source
- REcolorado (Denver)
- Last Updated
- 11-27-2021 08:10pm
- Status
- Sold
- Off Market Date
- 11-22-2021 12:00am
Property Details
- Property Subtype
- Single Family Residence
- Sold Price
- $400,000
- Original Price
- $410,000
- List Price
- $400,000
- Location
- Greeley, CO 80634
- SqFT
- 2604.00
- Year Built
- 1972
- Acres
- 0.24
- Bedrooms
- 4
- Bathrooms
- 3
- Parking Count
- 1
- Levels
- One
Map
Property Level and Sizes
- SqFt Lot
- 10297.00
- Lot Size
- 0.24
- Basement
- Full
Financial Details
- PSF Lot
- $38.85
- PSF Finished
- $153.61
- PSF Above Grade
- $307.22
- Previous Year Tax
- 1714.00
- Year Tax
- 2020
- Is this property managed by an HOA?
- No
- Primary HOA Fees
- 0.00
Interior Details
- Appliances
- Dishwasher, Microwave, Oven, Refrigerator
- Electric
- Central Air
- Flooring
- Laminate
- Cooling
- Central Air
- Heating
- Forced Air
- Utilities
- Electricity Available, Natural Gas Available
Exterior Details
- Patio Porch Features
- Patio
- Water
- Public
Garage & Parking
- Parking Spaces
- 1
Exterior Construction
- Roof
- Composition
- Construction Materials
- Brick
- Window Features
- Window Coverings
- Builder Source
- Assessor
Land Details
- PPA
- 1666666.67
Schools
- Elementary School
- Shawsheen
- Middle School
- Franklin
- High School
- Northridge
Walk Score®
Contact Agent
executed in 1.414 sec.




