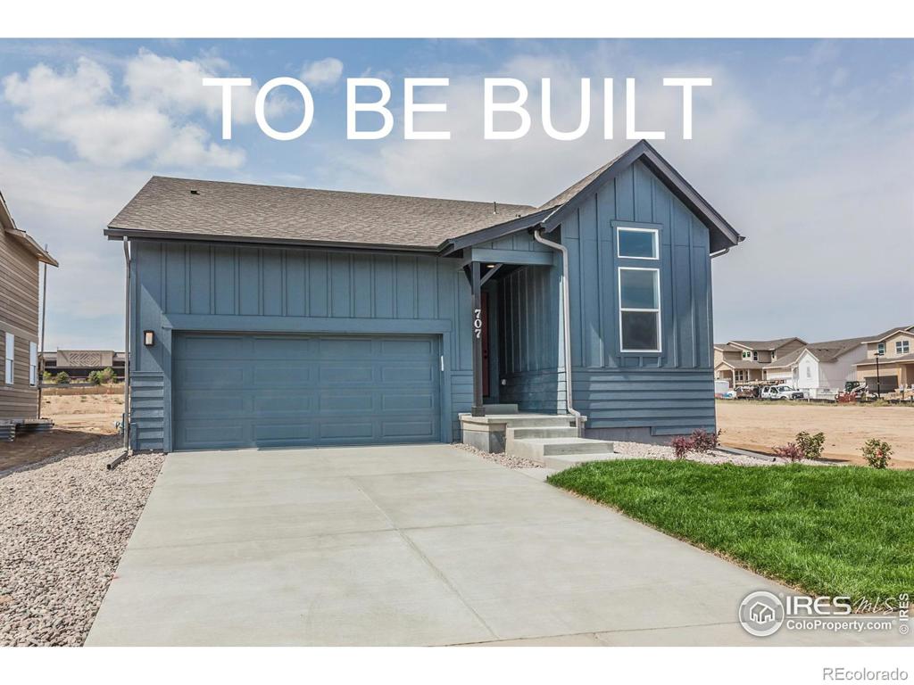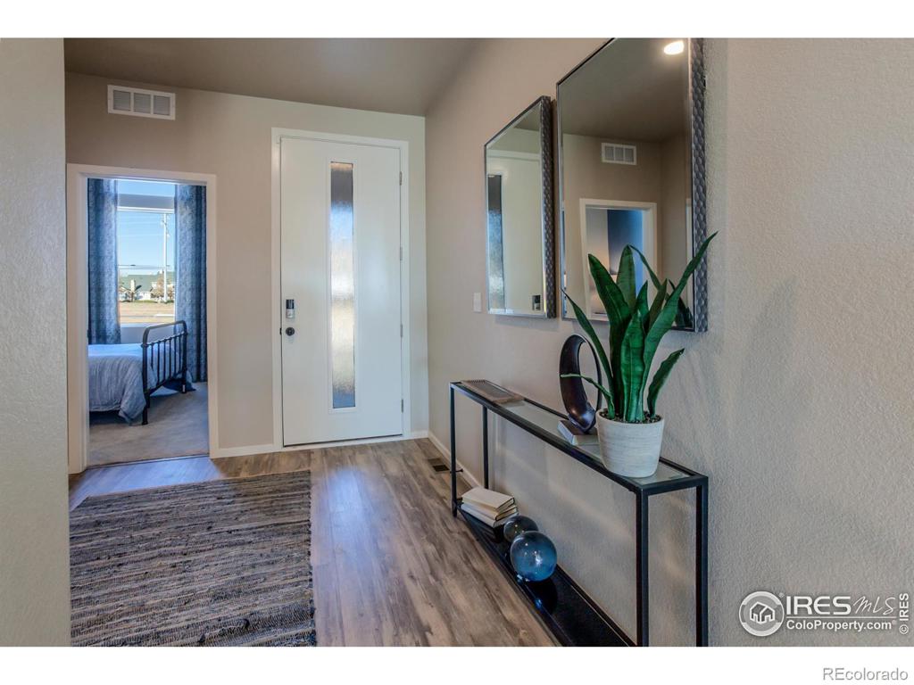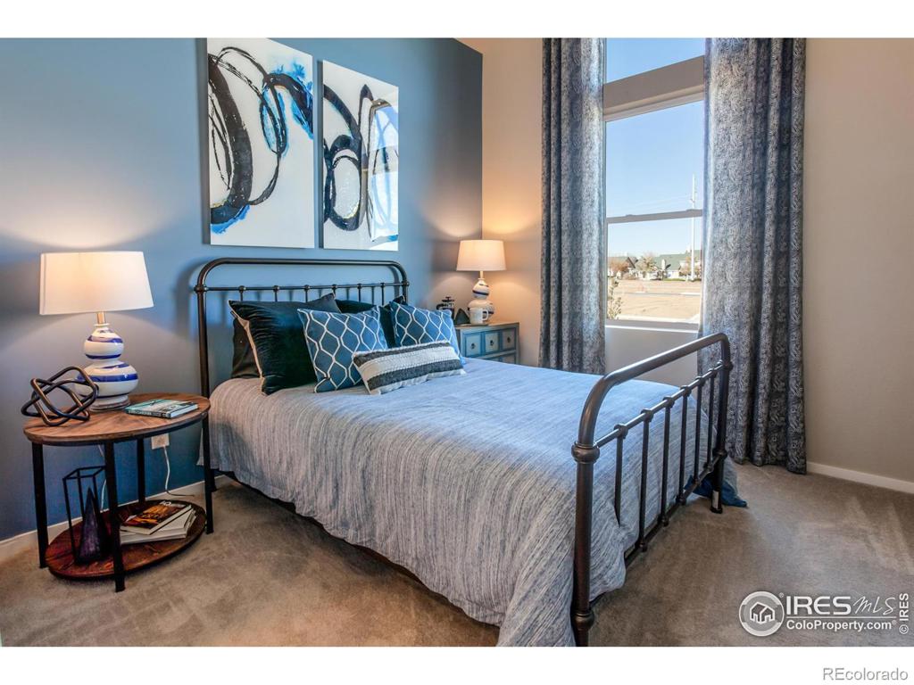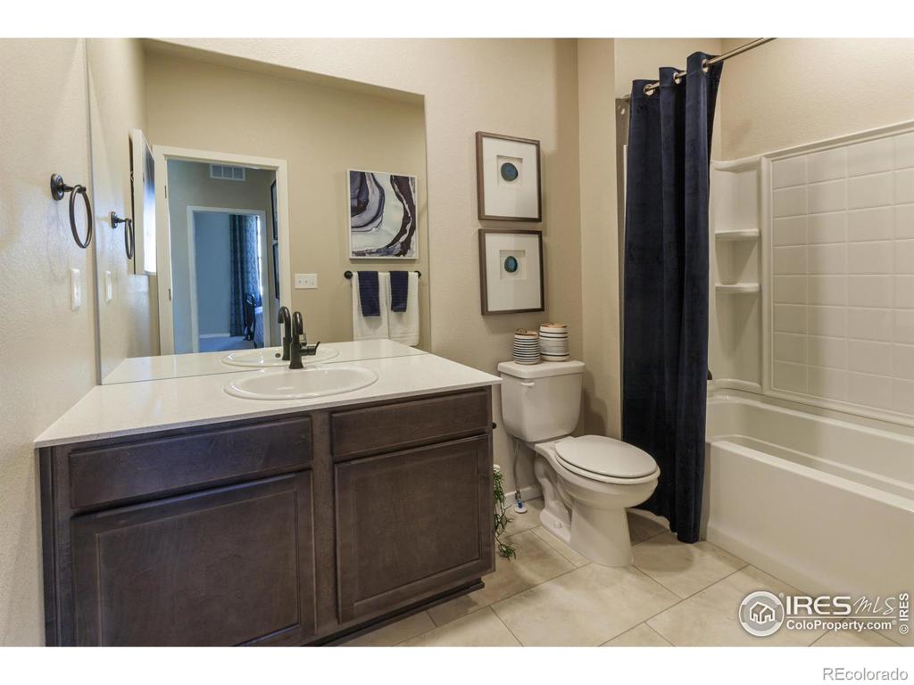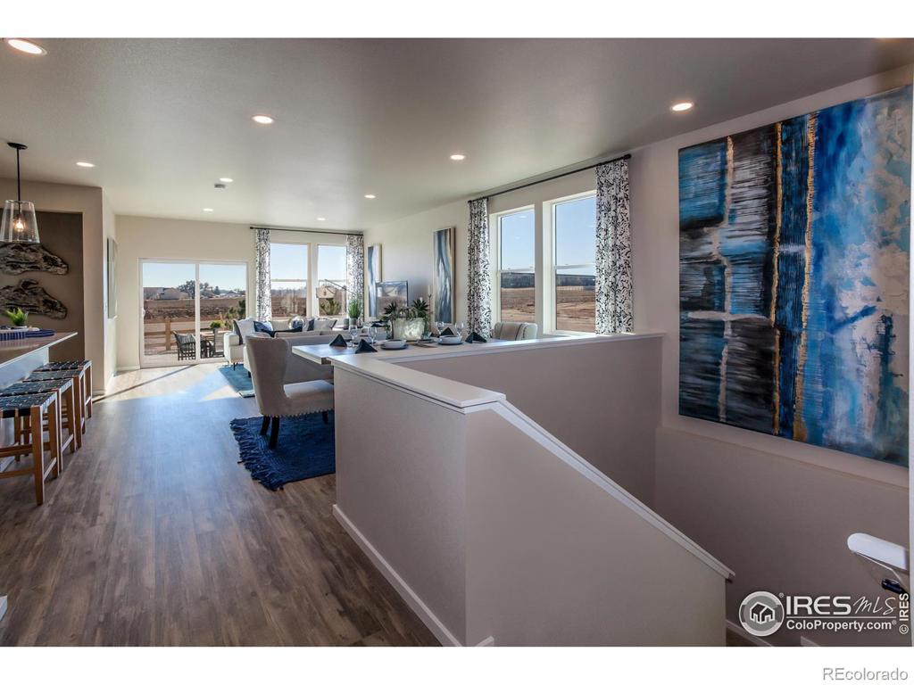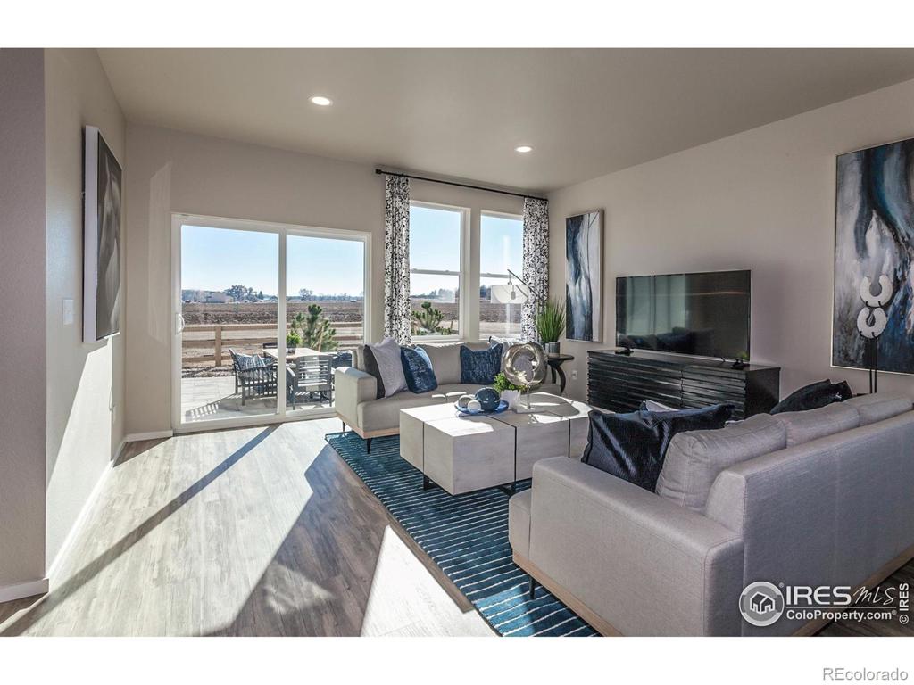6610 4th St Rd
Greeley, CO 80634 — Weld County — Northridge Trails (city Center) NeighborhoodResidential $493,990 Expired Listing# IR976608
4 beds 3 baths 2835.00 sqft Lot size: 6006.00 sqft 0.14 acres 2023 build
Updated: 12-20-2023 11:21am
Property Description
TO-BE BUILT. Listing reflects the base price of the home + the lowest lot premium. Base price listing. Purchase price is subject to change with finishes/upgrades/lot premium. Christie ranch plan by Hartford Homes. New construction. Open floor plan. Granite or quartz countertops throughout. Vinyl plank flooring in kitchen, dining and entry. Maple cabinetry. S.s. range, dishwasher, microwave included. 2 bedrooms on main level and laundry. Finished basement included with rec room, 2 bedrooms and bath. Front yard landscaping. 2x6 framed exterior walls. Engineered foundation, roof and floor systems. Passive radon mitigation. Central a/c rough-in.50 gallon electric water heater. PHOTOS ARE EXAMPLE PHOTOS AND THEREFORE MAY DEPICT DIFFERENT FINISHES/UPGRADES NOT OUTLINED ABOVE. ASK ABOUT CURRENT LENDER INCENTIVES. Purchase price is subject to change with finishes/upgrades/lot premium. Base price listing.TO-BE BUILT. Listing reflects the base price of the home plus the lowest lot premium. Buyer can select lot/finishes/floor plan
Listing Details
- Property Type
- Residential
- Listing#
- IR976608
- Source
- REcolorado (Denver)
- Last Updated
- 12-20-2023 11:21am
- Status
- Expired
- Off Market Date
- 02-11-2023 12:00am
Property Details
- Property Subtype
- Single Family Residence
- Sold Price
- $493,990
- Original Price
- $493,990
- Location
- Greeley, CO 80634
- SqFT
- 2835.00
- Year Built
- 2023
- Acres
- 0.14
- Bedrooms
- 4
- Bathrooms
- 3
- Levels
- One
Map
Property Level and Sizes
- SqFt Lot
- 6006.00
- Lot Features
- Eat-in Kitchen, Open Floorplan, Pantry, Walk-In Closet(s)
- Lot Size
- 0.14
- Basement
- Full
Financial Details
- Year Tax
- 2022
- Primary HOA Amenities
- Park, Trail(s)
- Primary HOA Fees
- 0.00
Interior Details
- Interior Features
- Eat-in Kitchen, Open Floorplan, Pantry, Walk-In Closet(s)
- Appliances
- Dishwasher, Disposal, Microwave, Oven, Refrigerator
- Laundry Features
- In Unit
- Electric
- Central Air
- Flooring
- Vinyl
- Cooling
- Central Air
- Heating
- Forced Air
- Utilities
- Cable Available, Electricity Available, Internet Access (Wired), Natural Gas Available
Exterior Details
- Water
- Public
- Sewer
- Public Sewer
Garage & Parking
Exterior Construction
- Roof
- Composition
- Construction Materials
- Wood Frame
- Window Features
- Double Pane Windows
- Security Features
- Smoke Detector(s)
- Builder Source
- Plans
Land Details
- PPA
- 0.00
- Road Frontage Type
- Public
- Road Surface Type
- Paved
Schools
- Elementary School
- Other
- Middle School
- Other
- High School
- Northridge
Walk Score®
Contact Agent
executed in 1.054 sec.




