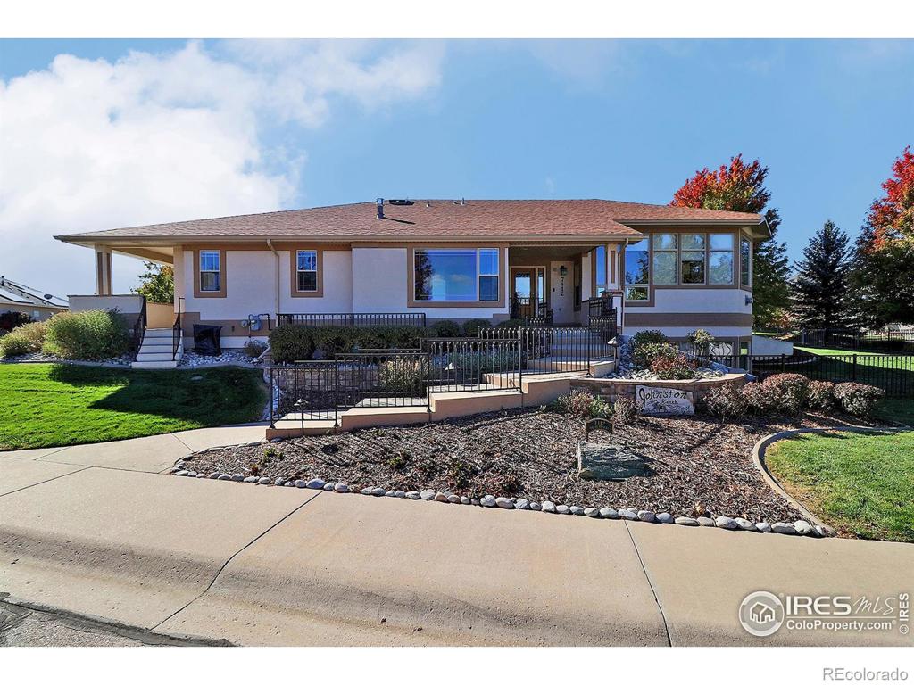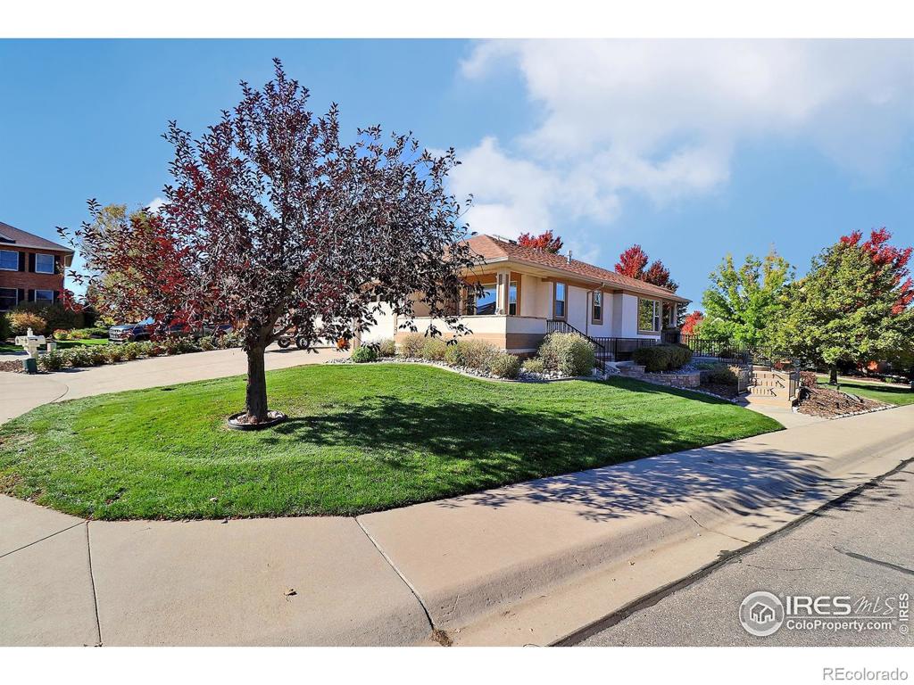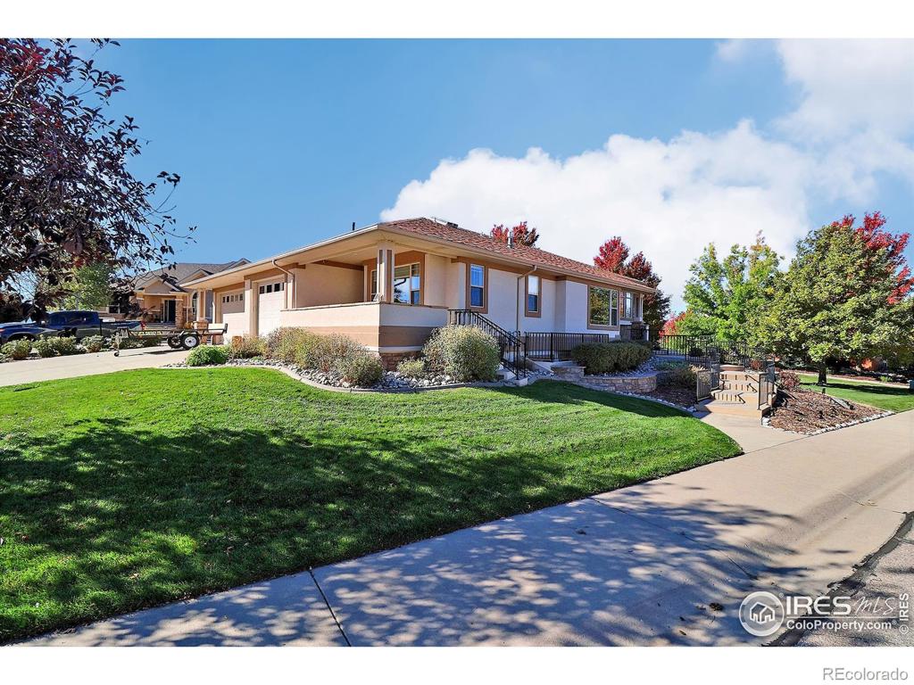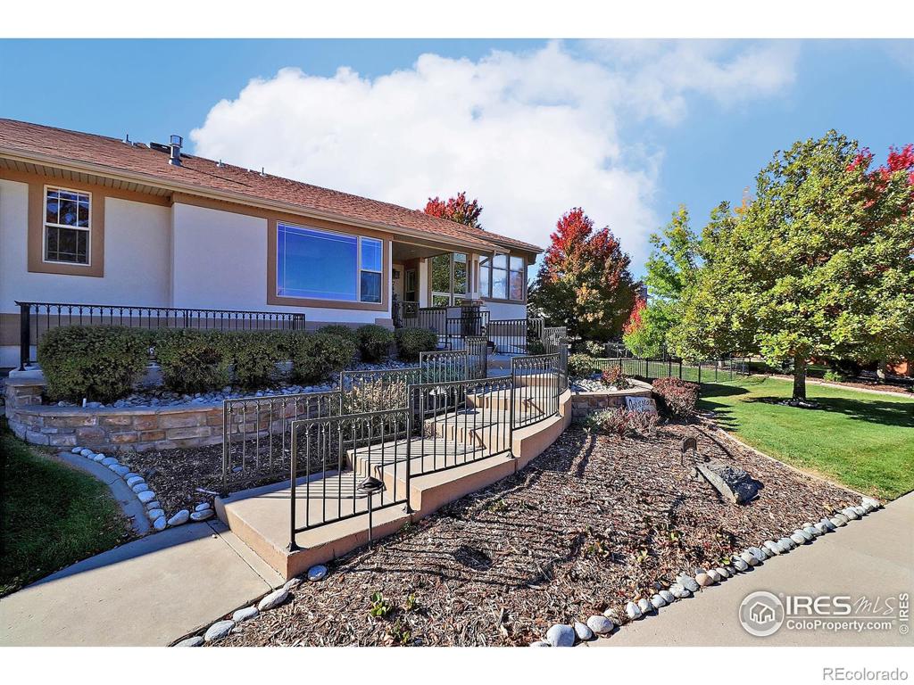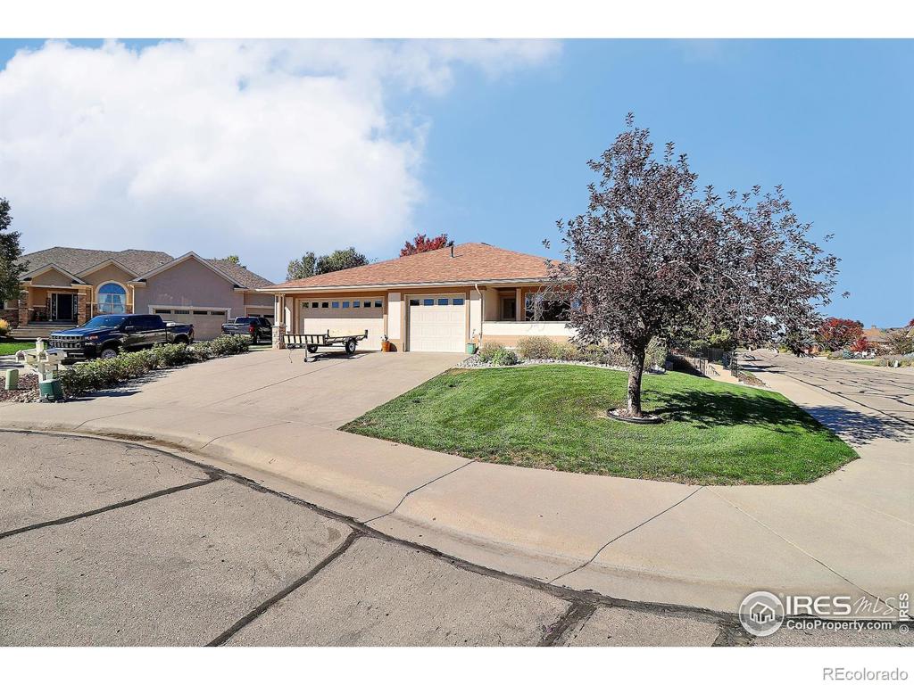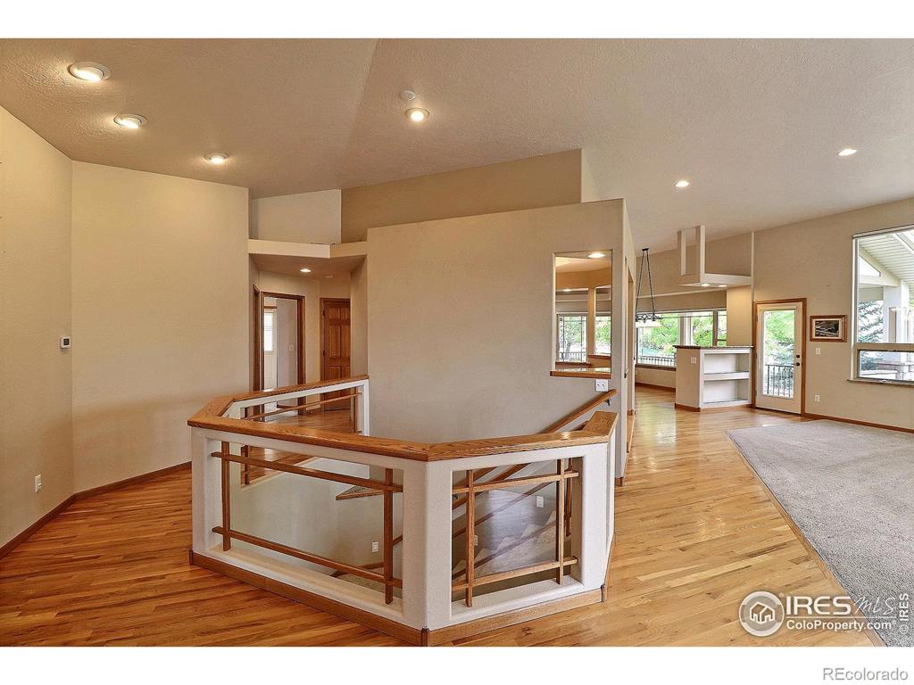7412 Poudre River Road
Greeley, CO 80634 — Weld County — Poudre River Ranch NeighborhoodResidential $750,000 Sold Listing# IR953414
5 beds 4 baths 5039.00 sqft Lot size: 14279.00 sqft 0.33 acres 2000 build
Updated: 12-03-2021 02:30pm
Property Description
Indoor/Outdoor living at its best in one of NoCo's finest Neighborhoods. Modern design w/ wonderful spaces for at home work and play. Oversized 3 car garage, mainfloor living, natural light abounds! Unique floor plan brings outside in. Finished lower level w/ wet bar and hobby room. Custom fencing, 2-tone stucco, newer shingles, furnace, water heater, appliances. Panoramic views, outdoor spaces, large lot w/ decorative Fortress Railing. Close to Poudre River Trail and wilderness area. Buyer to verify.
Listing Details
- Property Type
- Residential
- Listing#
- IR953414
- Source
- REcolorado (Denver)
- Last Updated
- 12-03-2021 02:30pm
- Status
- Sold
- Off Market Date
- 12-03-2021 12:00am
Property Details
- Property Subtype
- Single Family Residence
- Sold Price
- $750,000
- Original Price
- $727,000
- List Price
- $750,000
- Location
- Greeley, CO 80634
- SqFT
- 5039.00
- Year Built
- 2000
- Acres
- 0.33
- Bedrooms
- 5
- Bathrooms
- 4
- Parking Count
- 1
- Levels
- One
Map
Property Level and Sizes
- SqFt Lot
- 14279.00
- Lot Features
- Eat-in Kitchen, Open Floorplan, Pantry, Radon Mitigation System, Vaulted Ceiling(s), Walk-In Closet(s), Wet Bar
- Lot Size
- 0.33
- Basement
- Full,Walk-Out Access
Financial Details
- PSF Lot
- $52.52
- PSF Finished
- $154.70
- PSF Above Grade
- $293.89
- Previous Year Tax
- 2806.00
- Year Tax
- 2020
- Is this property managed by an HOA?
- Yes
- Primary HOA Name
- Poudre River Ranch HOA
- Primary HOA Fees Included
- Capital Reserves
- Primary HOA Fees
- 390.00
- Primary HOA Fees Frequency
- Annually
- Primary HOA Fees Total Annual
- 390.00
Interior Details
- Interior Features
- Eat-in Kitchen, Open Floorplan, Pantry, Radon Mitigation System, Vaulted Ceiling(s), Walk-In Closet(s), Wet Bar
- Appliances
- Dishwasher, Microwave, Refrigerator, Self Cleaning Oven
- Laundry Features
- In Unit
- Electric
- Ceiling Fan(s), Central Air
- Flooring
- Wood
- Cooling
- Ceiling Fan(s), Central Air
- Heating
- Forced Air
- Fireplaces Features
- Gas
- Utilities
- Electricity Available, Natural Gas Available
Exterior Details
- Patio Porch Features
- Patio
- Lot View
- Mountain(s)
- Water
- Public
- Sewer
- Public Sewer
Garage & Parking
- Parking Spaces
- 1
- Parking Features
- Oversized, Oversized Door
Exterior Construction
- Roof
- Composition
- Construction Materials
- Stucco
- Window Features
- Window Coverings
- Builder Source
- Assessor
Land Details
- PPA
- 2272727.27
- Road Frontage Type
- Public Road
- Road Surface Type
- Paved
Schools
- Elementary School
- Tozer
- Middle School
- Severance
- High School
- Severance
Walk Score®
Contact Agent
executed in 1.298 sec.




