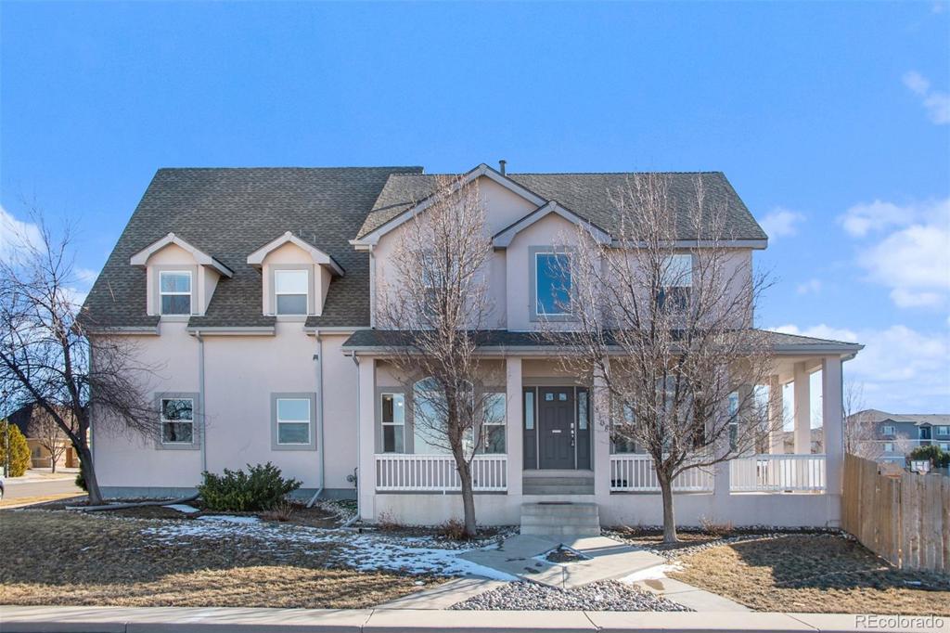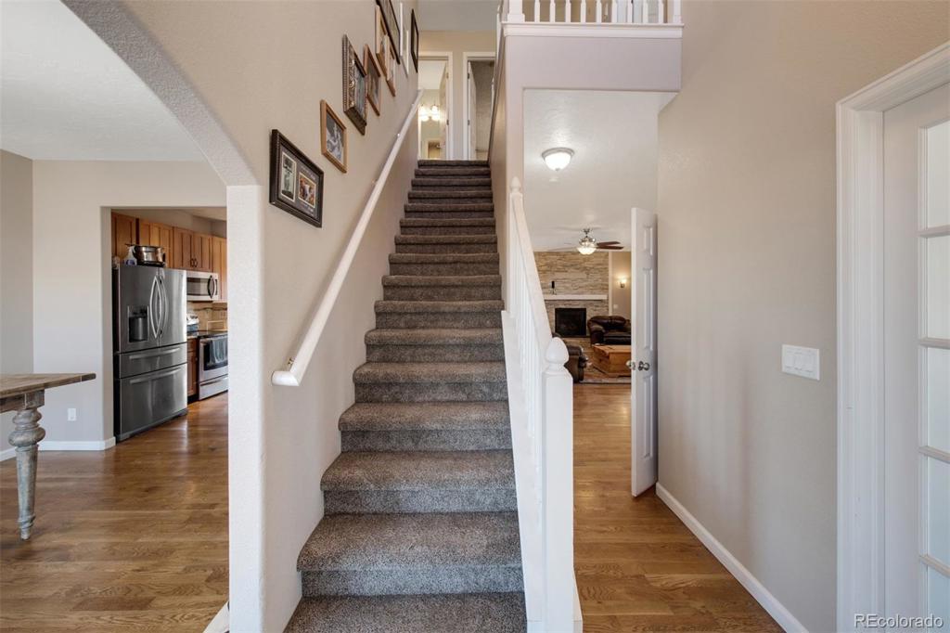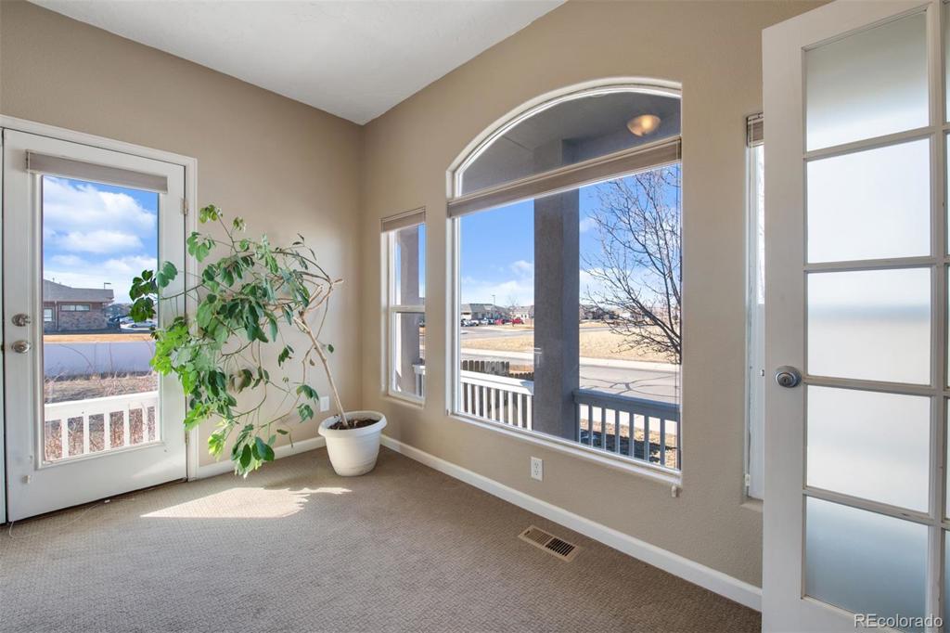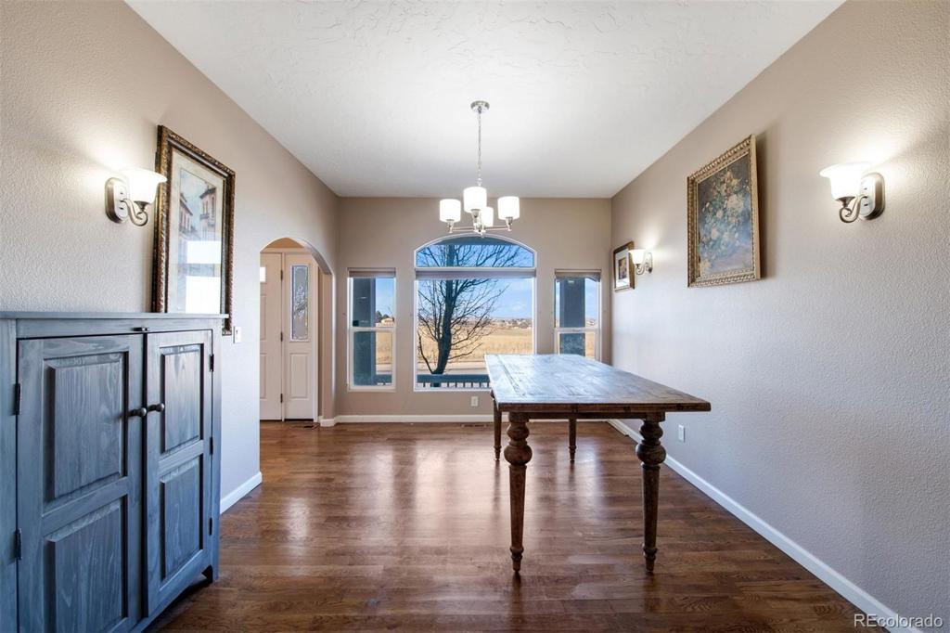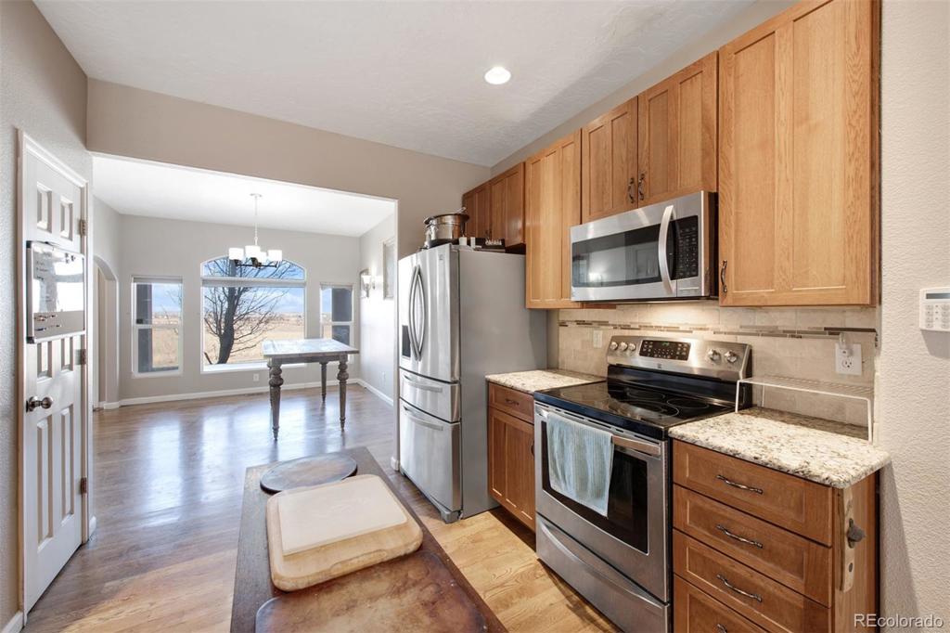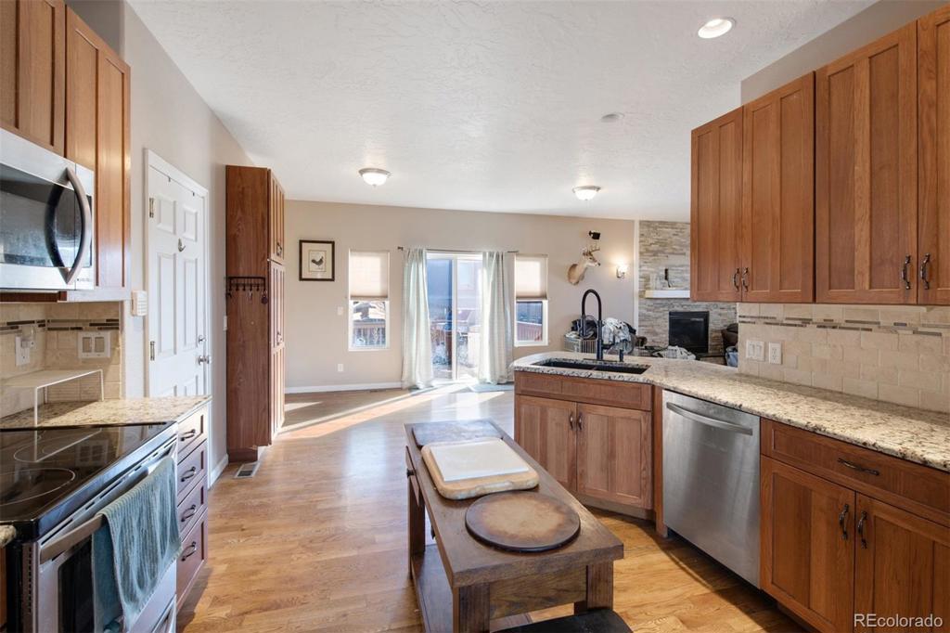8108 19th Street
Greeley, CO 80634 — Weld County — Mountain Vista NeighborhoodResidential $490,000 Sold Listing# 9159086
4 beds 4 baths 3925.00 sqft Lot size: 15596.00 sqft 0.36 acres 2005 build
Updated: 04-20-2021 11:53am
Property Description
Open floor plan with main floor office and separate bonus room. Great for working from home. Hardwood floors throughout the kitchen, dining room and great room. Great room features gas fireplace. All stainless steel kitchen appliances included. Upstairs features large master bedroom with 5 piece bath and large walk in closet. 2nd suite bedroom upstairs with vaulted ceilings, walk in closet and private 1/2 bathroom. Full unfinished basement that is garden level. Large backyard with many possibilities. Backyard features a deck and jacuzzi tub. Home is being sold as-is.
Listing Details
- Property Type
- Residential
- Listing#
- 9159086
- Source
- REcolorado (Denver)
- Last Updated
- 04-20-2021 11:53am
- Status
- Sold
- Status Conditions
- None Known
- Der PSF Total
- 124.84
- Off Market Date
- 03-09-2021 12:00am
Property Details
- Property Subtype
- Single Family Residence
- Sold Price
- $490,000
- Original Price
- $500,000
- List Price
- $490,000
- Location
- Greeley, CO 80634
- SqFT
- 3925.00
- Year Built
- 2005
- Acres
- 0.36
- Bedrooms
- 4
- Bathrooms
- 4
- Parking Count
- 1
- Levels
- Two
Map
Property Level and Sizes
- SqFt Lot
- 15596.00
- Lot Features
- Breakfast Nook, Five Piece Bath, Granite Counters, High Ceilings, Master Suite, Open Floorplan, Spa/Hot Tub, Utility Sink
- Lot Size
- 0.36
- Foundation Details
- Slab
- Basement
- Unfinished
Financial Details
- PSF Total
- $124.84
- PSF Finished
- $177.02
- PSF Above Grade
- $177.02
- Previous Year Tax
- 2476.00
- Year Tax
- 2020
- Is this property managed by an HOA?
- Yes
- Primary HOA Management Type
- Professionally Managed
- Primary HOA Name
- One Way Property Management
- Primary HOA Phone Number
- 970-515-5004
- Primary HOA Website
- www.onewaypm.com
- Primary HOA Fees
- 150.00
- Primary HOA Fees Frequency
- Annually
- Primary HOA Fees Total Annual
- 150.00
Interior Details
- Interior Features
- Breakfast Nook, Five Piece Bath, Granite Counters, High Ceilings, Master Suite, Open Floorplan, Spa/Hot Tub, Utility Sink
- Appliances
- Dishwasher, Dryer, Freezer, Microwave, Oven, Range, Refrigerator, Washer
- Electric
- Central Air
- Flooring
- Carpet, Tile, Wood
- Cooling
- Central Air
- Heating
- Forced Air
- Fireplaces Features
- Gas Log,Great Room
Exterior Details
- Features
- Private Yard
- Patio Porch Features
- Deck,Front Porch
Garage & Parking
- Parking Spaces
- 1
Exterior Construction
- Roof
- Composition
- Construction Materials
- Stucco
- Exterior Features
- Private Yard
- Window Features
- Window Treatments
- Security Features
- Carbon Monoxide Detector(s)
Land Details
- PPA
- 1361111.11
Schools
- Elementary School
- Mountain View
- Middle School
- Severance
- High School
- Windsor
Walk Score®
Contact Agent
executed in 1.040 sec.




