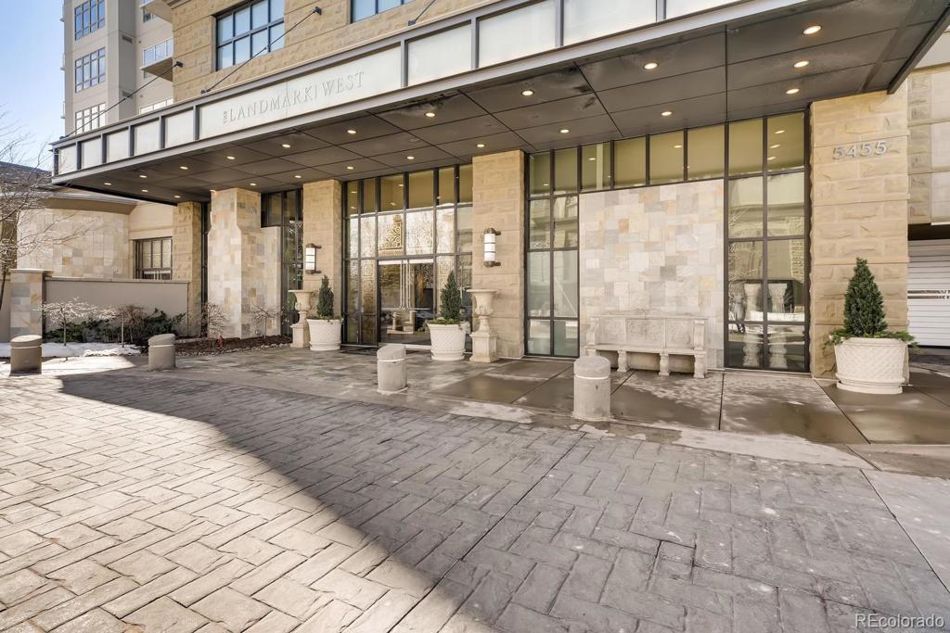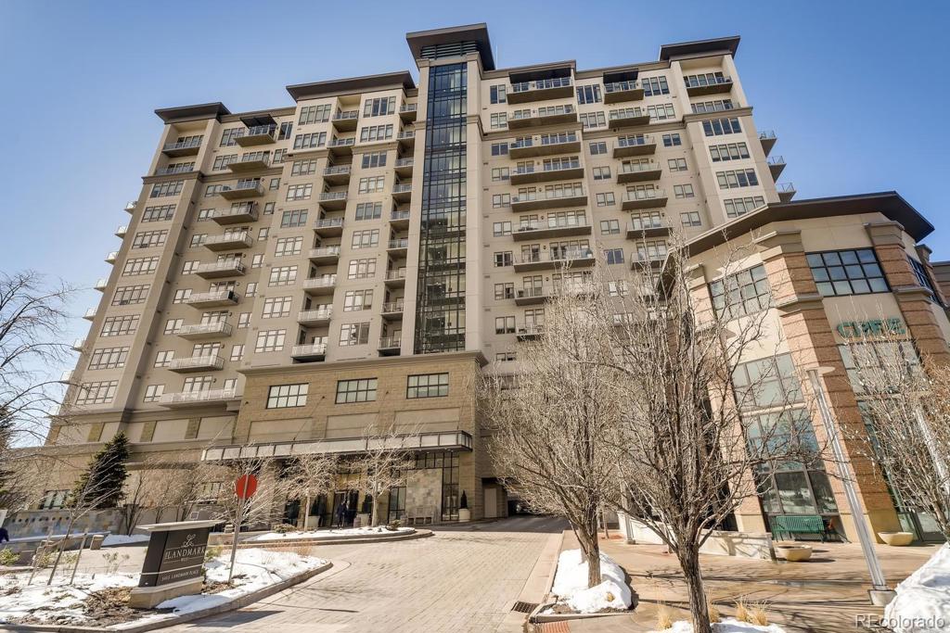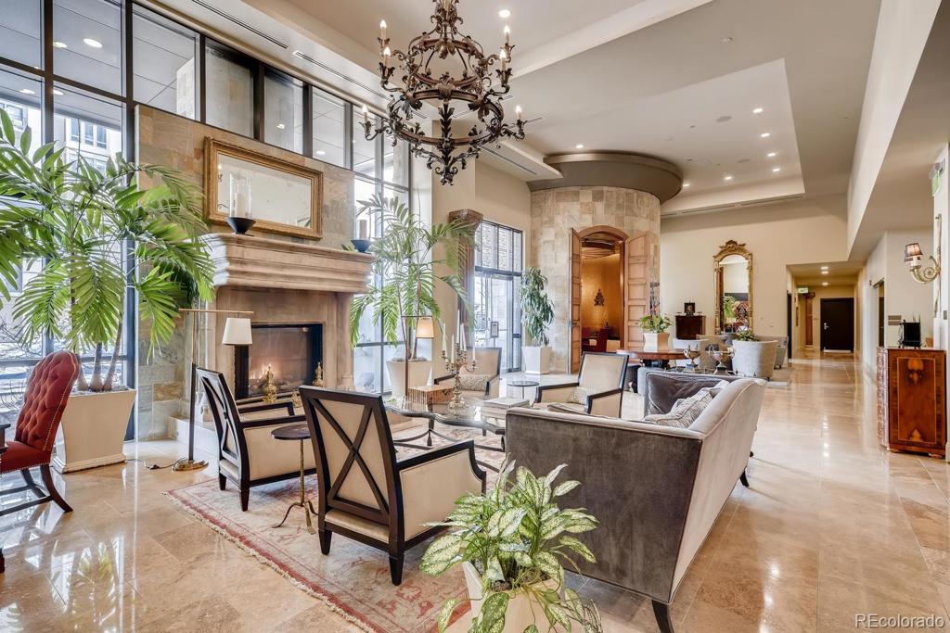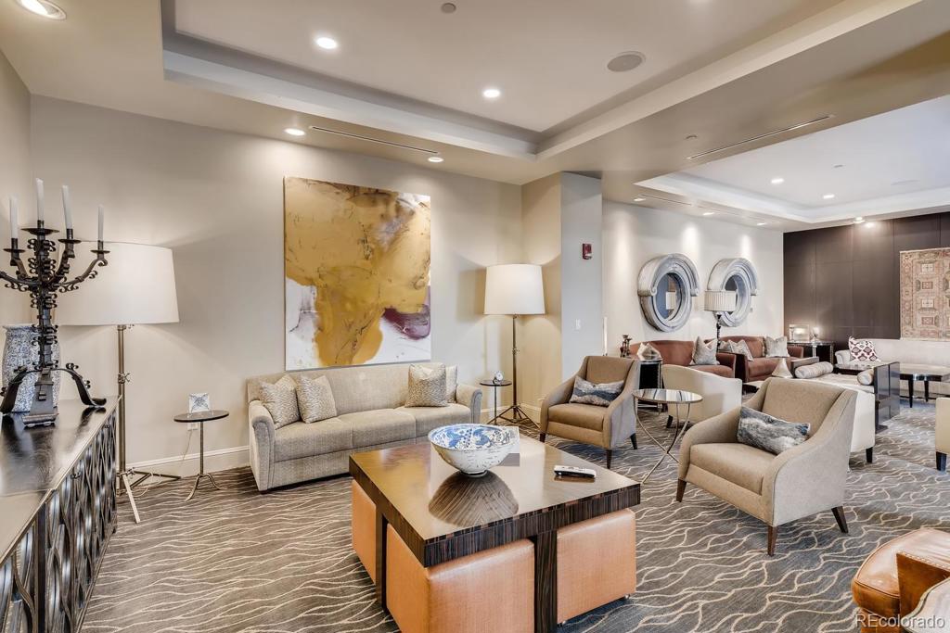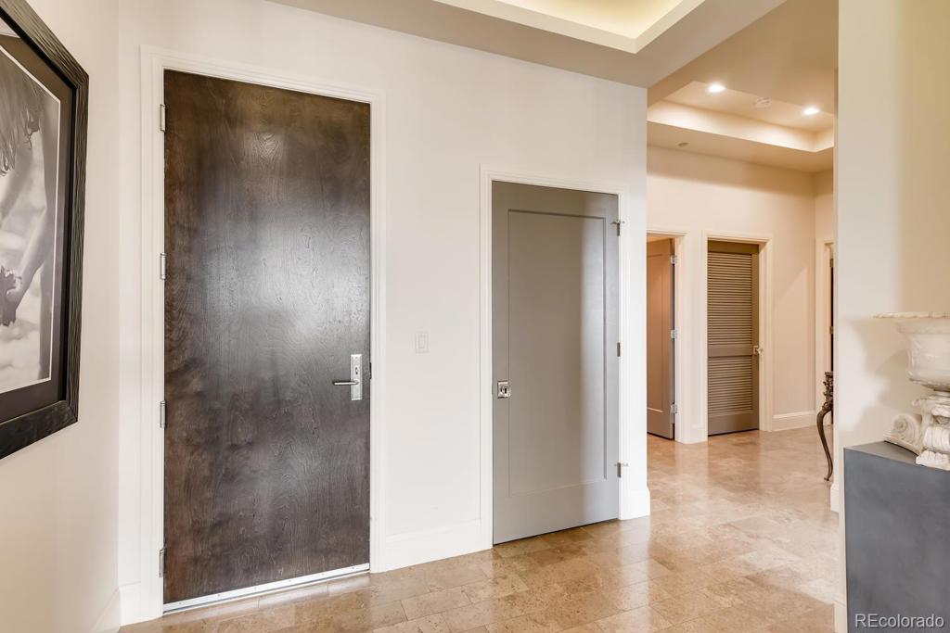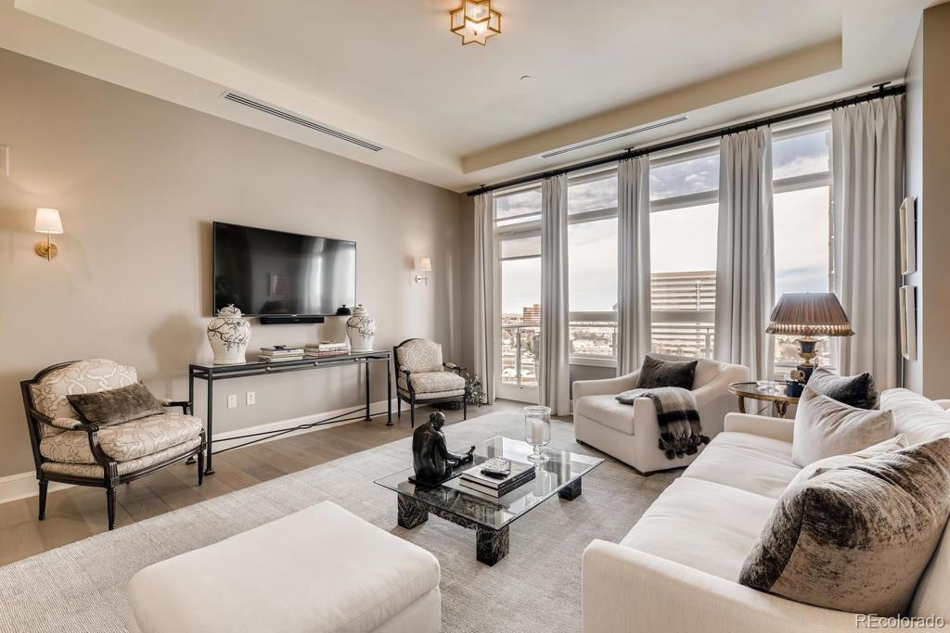5455 Landmark Place #718
Greenwood Village, CO 80111 — Arapahoe County — Landmark NeighborhoodCondominium $1,100,000 Sold Listing# 8128032
3 beds 3 baths 2087.00 sqft Lot size: 185.00 sqft 2008 build
Updated: 03-11-2024 09:00pm
Property Description
Resort living at its finest! The Landmark Towers are luxury condominium living with everything at your fingertips: a Grand Lobby at the center of your building, 24-Hour Concierge Team, indoor/outdoor Swimming Pools and Hot Tubs, Saunas and Steam Rooms, Fitness and Wellness Facilities, Guest Suites off the Main Lobby, Business Centers, Library and Card Rooms, Theater Room, Clubroom with Full Kitchen for Private Events, Arts and Crafts Studio, a private Wine Locker in a Temperature-Controlled Wine Room, 2 Secured Garage Parking Spaces, and a secure Storage Unit.
This 3 Bed/2 Bath/ 1 3/4 Bath unit is professionally decorated with new cabinetry in all the bathrooms, upgraded lighting fixtures, countertops, new "spotfree" glass showers, toilets and all new ceiling cans throughout. The condo has been freshly painted and all door handles have new crystal knobs. You'll enjoy the comfort of high-grade new wool Fabbrica carpeting in the bedrooms and high-end wood flooring in the living areas and kitchen. All upgraded drapery hardware throughout the condo will stay. There are 2 balconies to enjoy spectacular views and a newly designed 4th Floor Spa area with hot tubs, fire pit and lounge area with Western facing views. A selection of fabulous restaurants and bars, fitness services, a 6-screen movie theater, ComedyWorks Club, hiking/biking trails, Light Rail, and more just out your front door in The Landmark community.
Listing Details
- Property Type
- Condominium
- Listing#
- 8128032
- Source
- REcolorado (Denver)
- Last Updated
- 03-11-2024 09:00pm
- Status
- Sold
- Status Conditions
- None Known
- Off Market Date
- 07-06-2020 12:00am
Property Details
- Property Subtype
- Condominium
- Sold Price
- $1,100,000
- Original Price
- $1,225,000
- Location
- Greenwood Village, CO 80111
- SqFT
- 2087.00
- Year Built
- 2008
- Bedrooms
- 3
- Bathrooms
- 3
- Levels
- One
Map
Property Level and Sizes
- SqFt Lot
- 185.00
- Lot Features
- Ceiling Fan(s), Five Piece Bath, Granite Counters, Jet Action Tub, Primary Suite, No Stairs, Open Floorplan, Quartz Counters, Smoke Free, Stone Counters, Vaulted Ceiling(s), Walk-In Closet(s)
Financial Details
- Previous Year Tax
- 4126.00
- Year Tax
- 2018
- Is this property managed by an HOA?
- Yes
- Primary HOA Name
- Landmark Towers Association
- Primary HOA Phone Number
- 303-545-5455
- Primary HOA Amenities
- Clubhouse, Concierge, Elevator(s), Fitness Center, Front Desk, Parking, Pool, Sauna, Security, Spa/Hot Tub, Storage
- Primary HOA Fees Included
- Gas, Maintenance Grounds, Maintenance Structure, On-Site Check In, Recycling, Sewer, Snow Removal, Trash, Water
- Primary HOA Fees
- 1283.08
- Primary HOA Fees Frequency
- Monthly
Interior Details
- Interior Features
- Ceiling Fan(s), Five Piece Bath, Granite Counters, Jet Action Tub, Primary Suite, No Stairs, Open Floorplan, Quartz Counters, Smoke Free, Stone Counters, Vaulted Ceiling(s), Walk-In Closet(s)
- Appliances
- Convection Oven, Cooktop, Dishwasher, Disposal, Gas Water Heater, Microwave, Range Hood, Refrigerator
- Electric
- Central Air
- Flooring
- Carpet, Stone, Wood
- Cooling
- Central Air
- Heating
- Forced Air, Heat Pump, Natural Gas
Exterior Details
- Features
- Balcony, Elevator, Fire Pit, Gas Grill, Spa/Hot Tub, Water Feature
- Water
- Public
- Sewer
- Public Sewer
Room Details
# |
Type |
Dimensions |
L x W |
Level |
Description |
|---|---|---|---|---|---|
| 1 | Bathroom (Full) | - |
- |
Main |
4-piece bath, Quartz countertop, spotloss glass shower, en suite to bedroom |
| 2 | Master Bathroom (Full) | - |
- |
Main |
5-piece bath, Quartz double countertop, soaking tub and glass enclosed shower |
| 3 | Bathroom (3/4) | - |
- |
Main |
Adjacent to 3rd bedroom and serves as guest bathroom |
| 4 | Master Bedroom | - |
- |
Main |
Floor-to-ceiling windows, private balcony entrance, en suite bath, large walk-in closet |
| 5 | Bedroom | - |
- |
Main |
2nd bedroom with en suite full bath and large sliding 2-wall closets |
| 6 | Bedroom | - |
- |
Main |
3rd bedroom with large double closet., also suited for large study or additional sitting room |
| 7 | Laundry | - |
- |
Main |
Full laundry room with secondary entrance to main hallway |
| 8 | Great Room | - |
- |
Main |
Full windows with access to balcony and gas grill connection |
| 9 | Dining Room | - |
- |
Main |
Large open space to living area and kitchen |
| 10 | Kitchen | - |
- |
Main |
GE Monogram appliances, 5-burner cooktop, microwave, convection oven, dishwasher, double sink and plenty of storage |
Garage & Parking
- Parking Features
- Underground
| Type | # of Spaces |
L x W |
Description |
|---|---|---|---|
| Community Parking Garage | 2 |
- |
Spaces 257 & 258 |
Exterior Construction
- Roof
- Other
- Construction Materials
- Concrete, Stone
- Exterior Features
- Balcony, Elevator, Fire Pit, Gas Grill, Spa/Hot Tub, Water Feature
- Security Features
- 24 Hour Security, Carbon Monoxide Detector(s), Key Card Entry, Secured Garage/Parking, Security Entrance, Security Service, Smoke Detector(s)
- Builder Source
- Public Records
Land Details
- PPA
- 0.00
- Road Frontage Type
- Public
- Road Surface Type
- Paved
Schools
- Elementary School
- Greenwood
- Middle School
- West
- High School
- Cherry Creek
Walk Score®
Listing Media
- Virtual Tour
- Click here to watch tour
Contact Agent
executed in 1.598 sec.




