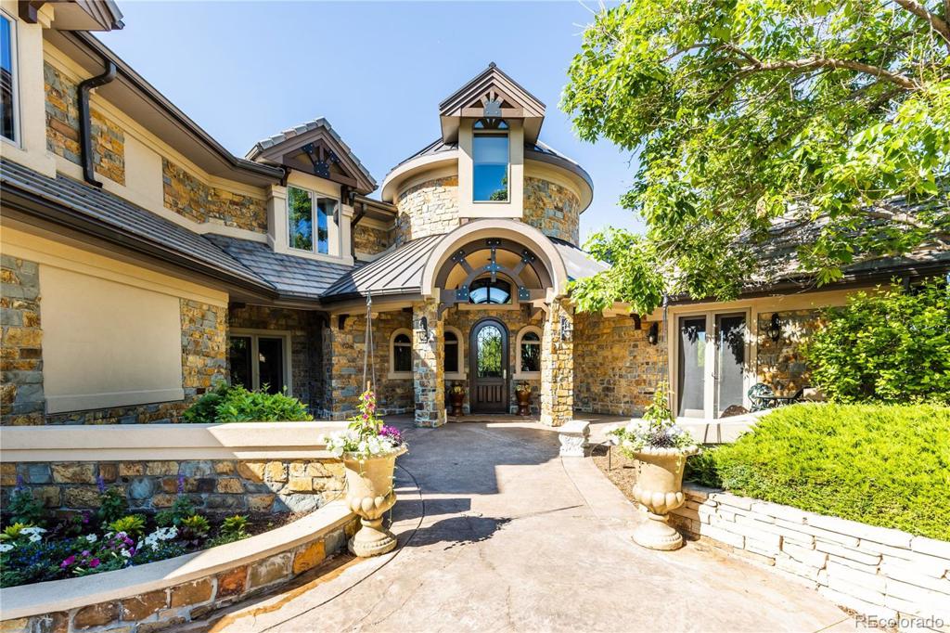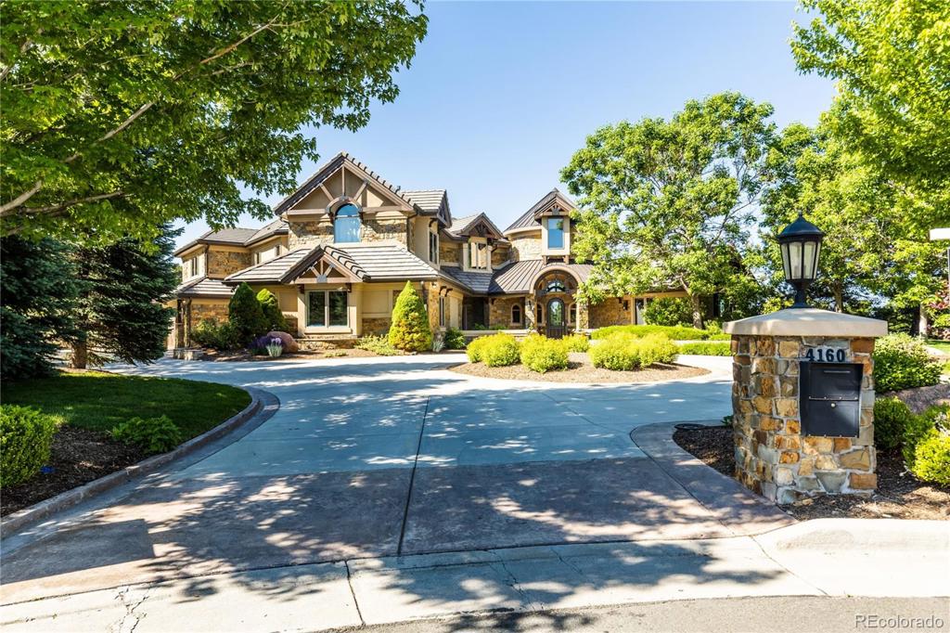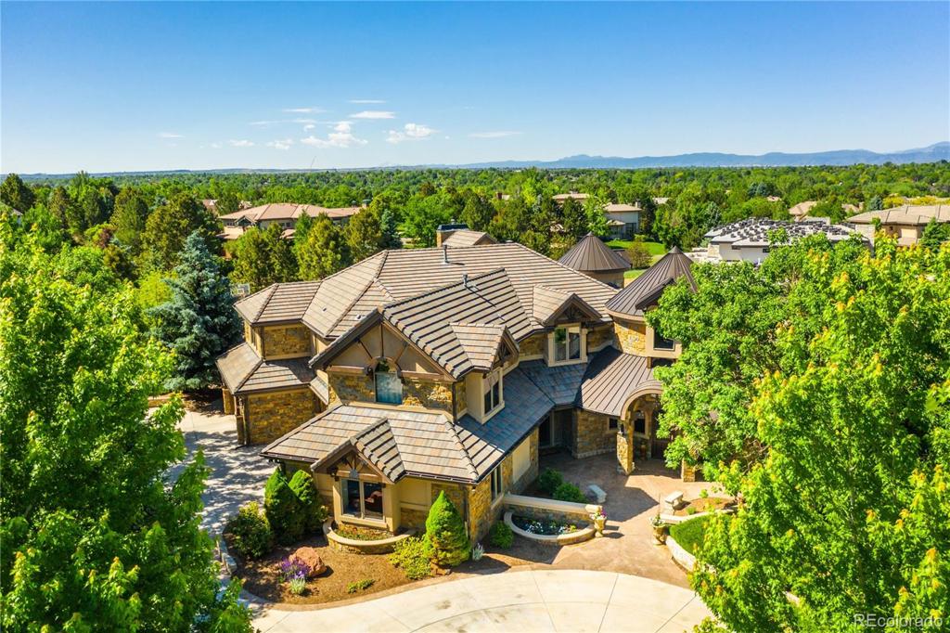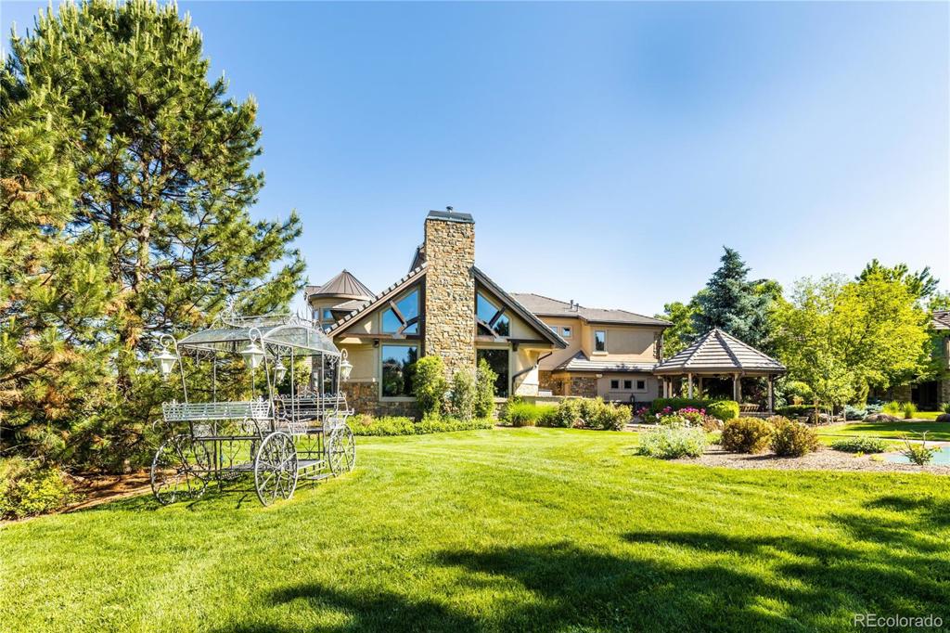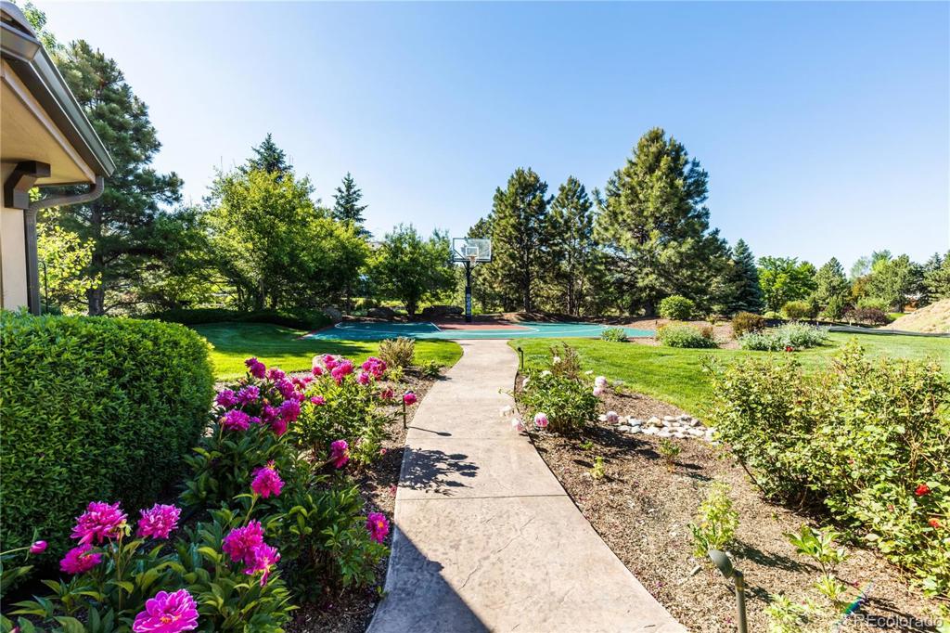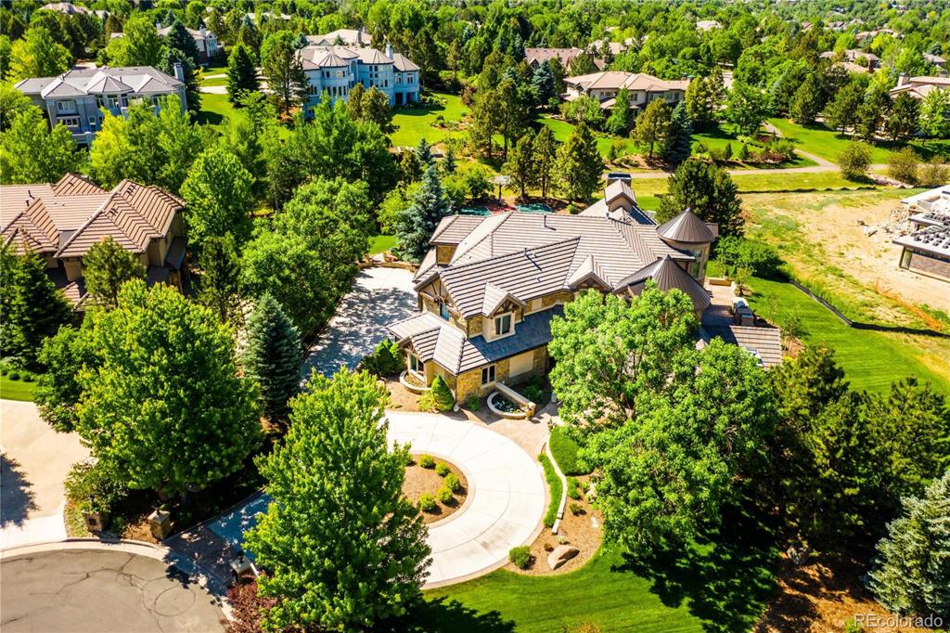4160 E Linden Circle
Greenwood Village, CO 80121 — Arapahoe County — The Preserve At Greenwood Village NeighborhoodResidential $2,900,000 Sold Listing# 7163082
5 beds 7 baths 9496.00 sqft Lot size: 35022.00 sqft 0.80 acres 2004 build
Updated: 03-12-2024 09:00pm
Property Description
This home is one of a kind and the definition of luxury! Filled with windows, light and beautiful mountain views, this private, end of cul-de-sac home has it all. The open floor plan includes a stunning great room with beautiful wood beams open to the gourmet chef's kitchen with Viking appliances, expansive breakfast bar and dining area. All bedrooms are large with en-suite bathrooms and walk-in closets. Escape to the oasis of the master suite- breathtaking mountain views, fireplace, coffee/wet bar, gigantic steam shower, light therapy soaking tub, heated bathroom floors, and massive custom closet. Basement includes huge wet bar, fireplace, home theater area, rec room and guest suite. Six car heated, finished garage with ample storage. Two outdoor kitchens with Viking appliances, basketball sport court, gazebo, fire pits, built-in seating and heated patios make the perfect outdoor entertaining space. Walkable to Highline Canal trail, Preserve pool, playground and tennis courts. Easy access to I-25. Full full photo and video coverage please visit www.4160lindencircle.com
Listing Details
- Property Type
- Residential
- Listing#
- 7163082
- Source
- REcolorado (Denver)
- Last Updated
- 03-12-2024 09:00pm
- Status
- Sold
- Status Conditions
- None Known
- Off Market Date
- 07-06-2020 12:00am
Property Details
- Property Subtype
- Single Family Residence
- Sold Price
- $2,900,000
- Original Price
- $3,250,000
- Location
- Greenwood Village, CO 80121
- SqFT
- 9496.00
- Year Built
- 2004
- Acres
- 0.80
- Bedrooms
- 5
- Bathrooms
- 7
- Levels
- Two
Map
Property Level and Sizes
- SqFt Lot
- 35022.00
- Lot Features
- Built-in Features, Ceiling Fan(s)
- Lot Size
- 0.80
- Basement
- Finished, Full, Sump Pump
Financial Details
- Previous Year Tax
- 16556.00
- Year Tax
- 2018
- Is this property managed by an HOA?
- Yes
- Primary HOA Name
- Hammersmith
- Primary HOA Phone Number
- 303-980-0700
- Primary HOA Amenities
- Pool, Tennis Court(s), Trail(s)
- Primary HOA Fees Included
- Maintenance Grounds
- Primary HOA Fees
- 600.00
- Primary HOA Fees Frequency
- Quarterly
Interior Details
- Interior Features
- Built-in Features, Ceiling Fan(s)
- Appliances
- Convection Oven, Dishwasher, Disposal, Double Oven, Dryer, Freezer, Gas Water Heater, Microwave, Oven, Refrigerator, Trash Compactor, Warming Drawer, Washer, Wine Cooler
- Electric
- Central Air
- Flooring
- Carpet, Tile, Wood
- Cooling
- Central Air
- Heating
- Forced Air
- Fireplaces Features
- Basement, Bedroom, Family Room, Gas, Gas Log, Great Room, Primary Bedroom, Other, Outside
Exterior Details
- Features
- Balcony, Barbecue, Fire Pit, Gas Grill, Lighting, Private Yard
- Water
- Public
- Sewer
- Public Sewer
Room Details
# |
Type |
Dimensions |
L x W |
Level |
Description |
|---|---|---|---|---|---|
| 1 | Great Room | - |
19.00 x 32.00 |
Main |
Dramatic vaulted ceilings with beams, open to kitchen, breakfast nook and gorgeous views |
| 2 | Master Bedroom | - |
19.00 x 25.00 |
Upper |
Master retreat with built-in coffee bar, fireplace, sitting area and gorgeous mountain views |
| 3 | Bedroom | - |
- |
Upper |
Private attached bathroom and large walk-in closet |
| 4 | Bedroom | - |
- |
Upper |
Private attached bathroom and large walk-in closet |
| 5 | Bedroom | - |
- |
Upper |
Private attached bathroom and large walk-in closet |
| 6 | Master Bathroom (Full) | - |
- |
Upper |
Master bath with steam shower, light therapy tub, his and hers vanities |
| 7 | Bathroom (Full) | - |
- |
Upper |
|
| 8 | Bathroom (Full) | - |
- |
Upper |
|
| 9 | Bathroom (Full) | - |
- |
Upper |
|
| 10 | Bathroom (3/4) | - |
- |
Basement |
Basement powder bath |
| 11 | Bathroom (1/2) | - |
- |
Main |
Powder bath with antique vanity |
| 12 | Bedroom | - |
- |
Basement |
Basement guest suite with private bath and walk in closet |
| 13 | Dining Room | - |
18.00 x 13.00 |
Main |
Built-in cabinets, butler's pantry with wine fridge |
| 14 | Mud Room | - |
- |
Main |
Built in cabinets and abundant storage |
| 15 | Den | - |
17.00 x 14.00 |
Main |
Beautiful built in cabinets and fireplace |
| 16 | Media Room | - |
20.00 x 18.00 |
Basement |
Home theater or media room, wired for projector, built in theater speakers Laundry Upper Built in cabinets and utility sink |
| 17 | Kitchen | - |
17.00 x 13.00 |
Main |
Eat-in breakfast nook with expansive views |
| 18 | Kitchen | - |
20.00 x 22.00 |
Main |
Full size refrigerator and freezer, massive island and breakfast bar, gorgeous knotty alder cabinetry, Viking stove, large walk-in pantry |
| 19 | Living Room | - |
15.00 x 12.00 |
Main |
Bright and full of light with incredible views |
| 20 | Bonus Room | - |
30.00 x 30.00 |
Basement |
Large open space with huge wet bar and fireplace |
| 21 | Bathroom (1/2) | - |
- |
Basement |
Garage & Parking
- Parking Features
- Circular Driveway, Dry Walled, Exterior Access Door, Finished, Floor Coating, Heated Garage, Oversized
| Type | # of Spaces |
L x W |
Description |
|---|---|---|---|
| Garage (Attached) | 6 |
- |
1800 sf finished, heated garage with epoxy floors |
Exterior Construction
- Roof
- Concrete
- Construction Materials
- Brick, Frame, Rock, Stucco
- Exterior Features
- Balcony, Barbecue, Fire Pit, Gas Grill, Lighting, Private Yard
- Window Features
- Double Pane Windows
- Security Features
- Security System
- Builder Source
- Public Records
Land Details
- PPA
- 0.00
- Road Surface Type
- Paved
Schools
- Elementary School
- Lenski
- Middle School
- Newton
- High School
- Littleton
Walk Score®
Listing Media
- Virtual Tour
- Click here to watch tour
Contact Agent
executed in 1.821 sec.




