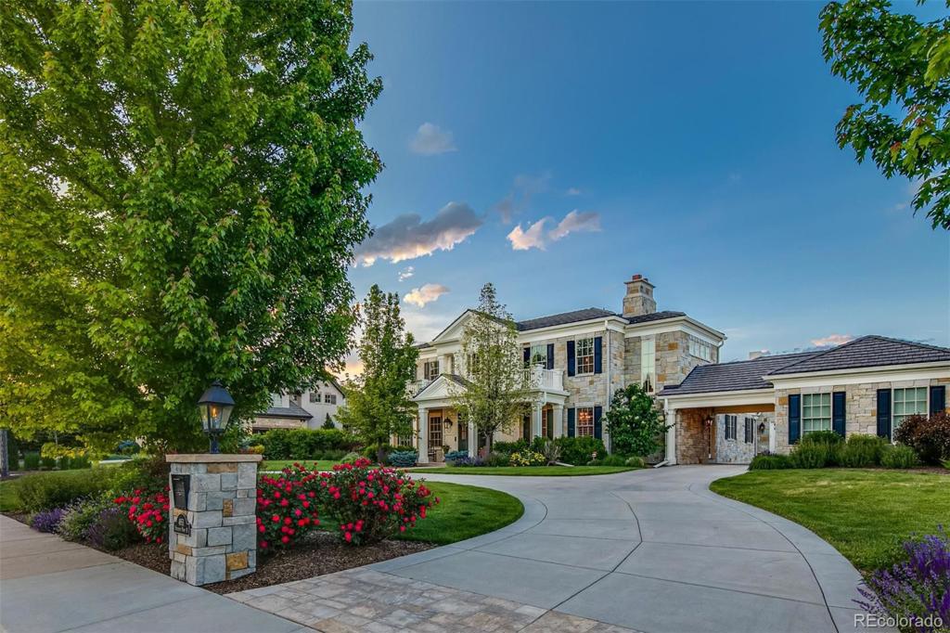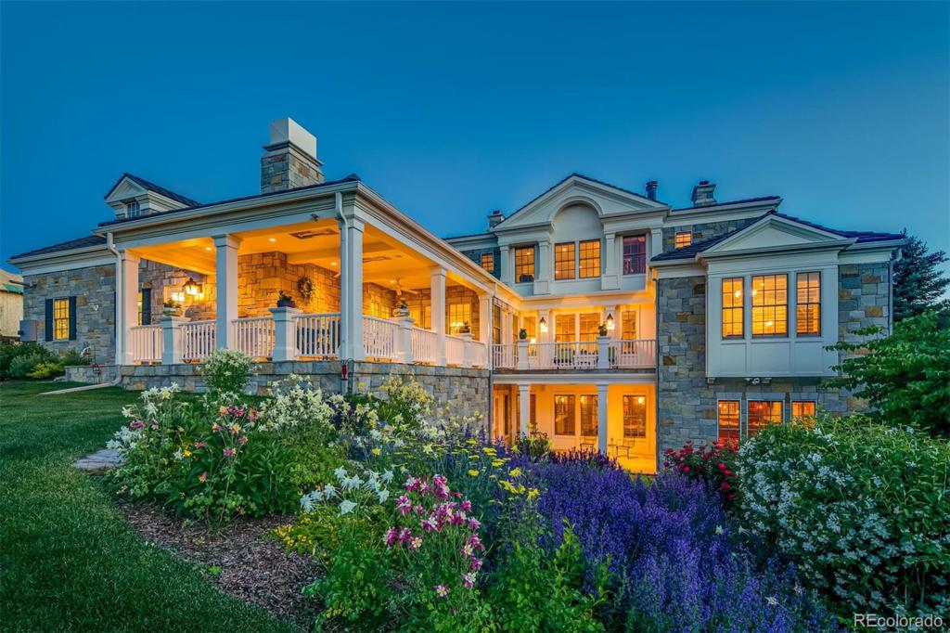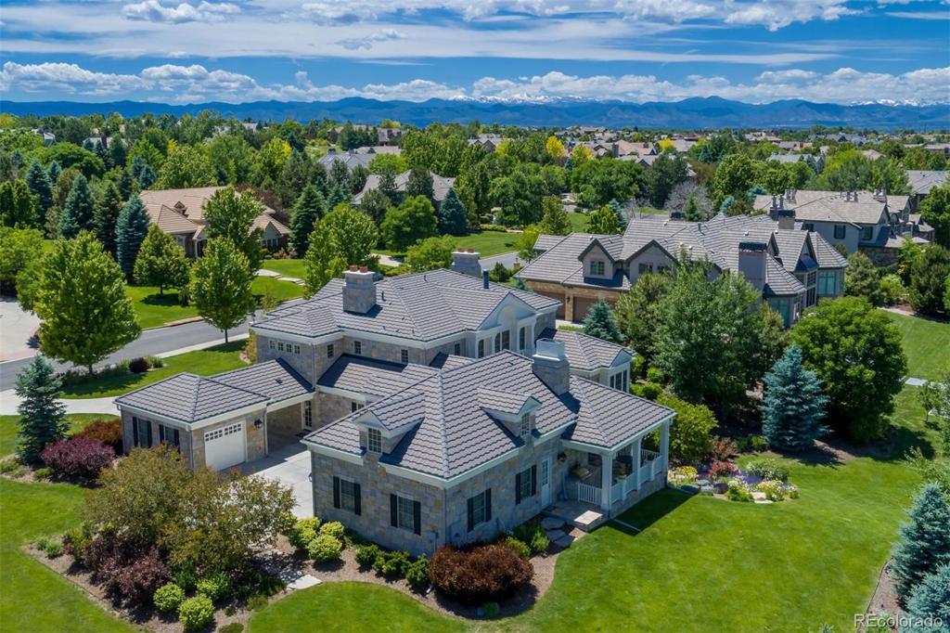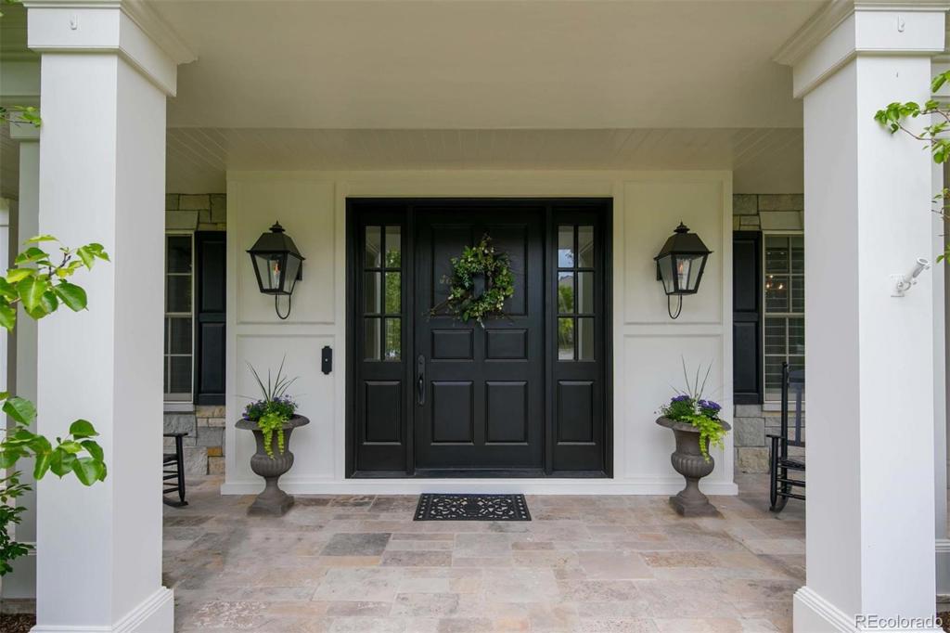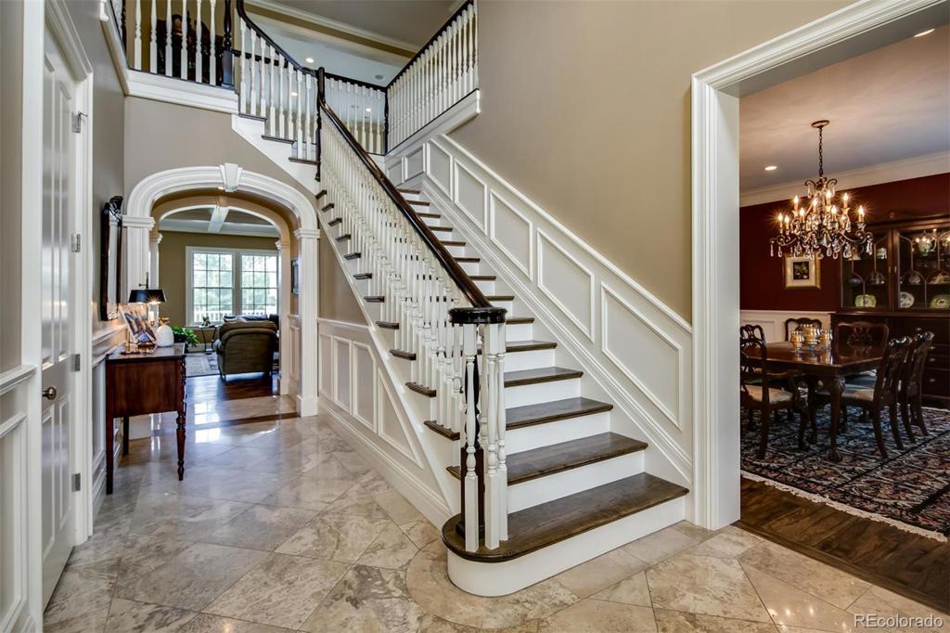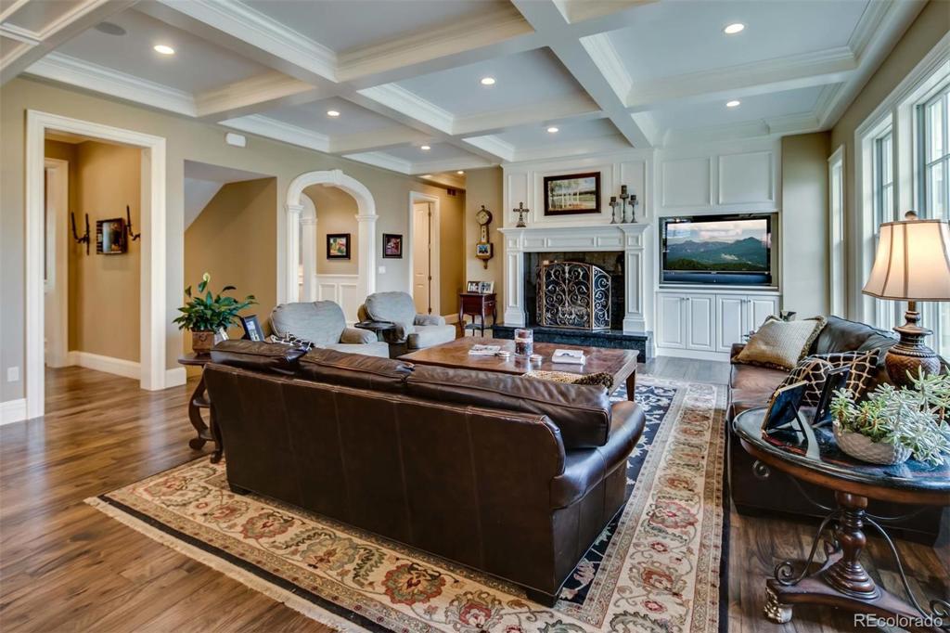4851 Preserve Parkway North
Greenwood Village, CO 80121 — Arapahoe County — The Preserve At Greenwood Village NeighborhoodResidential $3,399,000 Sold Listing# 9090317
5 beds 7 baths 8565.00 sqft Lot size: 34195.00 sqft 0.78 acres 2010 build
Updated: 10-02-2020 01:43pm
Property Description
Exceptional Georgian inspired masterpiece built by Malibu Homes backing to Greenwood Gulch with immediate access to the Highline Canal. Magnificent stone facade with gas lantern light fixtures. This is a must see architectural masterpiece. The expansive floor plan showcases detailed moldings/casings, wainscoting, paneled archways, walls of windows, Hickory hardwood flooring and plantation shutters. Gourmet kitchen w/center island, Wolf appliances and spacious breakfast nook that opens to two separate patios overlooking the Marjorie Perry Nature Preserve. Great room features a magnificent fireplace and box-tray ceilings. Library graced with wainscoting and gorgeous bookcases. Main floor master suite w/its own terrace, 5-piece bath, steam shower, in-mirror tv's and huge custom closet. Walk-out level boasts a home theater, custom bar, exercise, billiard and recreation rooms. Circular drive, Porte-cochere, heated patio w/ frplc, wood fired oven and partially heated driveway. Dual staircases, main and upper laundry. Close to pool/tennis courts. 589 SF office above the garage with its own three-quarter bathroom (entrance from the garage) is not included in the above ground square footage measurements. Beautifully landscaped grounds are so inviting. Un-compromising finishes and luxurious details throughout. Exceptional home for entertaining. This is the one your Buyer's have been waiting for - ideal location plus warm, inviting décor throughout.
Listing Details
- Property Type
- Residential
- Listing#
- 9090317
- Source
- REcolorado (Denver)
- Last Updated
- 10-02-2020 01:43pm
- Status
- Sold
- Status Conditions
- None Known
- Der PSF Total
- 396.85
- Off Market Date
- 08-24-2020 12:00am
Property Details
- Property Subtype
- Single Family Residence
- Sold Price
- $3,399,000
- Original Price
- $3,495,000
- List Price
- $3,399,000
- Location
- Greenwood Village, CO 80121
- SqFT
- 8565.00
- Year Built
- 2010
- Acres
- 0.78
- Bedrooms
- 5
- Bathrooms
- 7
- Parking Count
- 1
- Levels
- Two
Map
Property Level and Sizes
- SqFt Lot
- 34195.00
- Lot Features
- Breakfast Nook, Built-in Features, Ceiling Fan(s), Central Vacuum, Eat-in Kitchen, Entrance Foyer, Five Piece Bath, Granite Counters, Jet Action Tub, Kitchen Island, Master Suite, Pantry, Sound System, Vaulted Ceiling(s), Walk-In Closet(s), Wet Bar
- Lot Size
- 0.78
- Foundation Details
- Slab
- Basement
- Exterior Entry,Finished,Full,Walk-Out Access
Financial Details
- PSF Total
- $396.85
- PSF Finished
- $416.39
- PSF Above Grade
- $637.71
- Previous Year Tax
- 19729.00
- Year Tax
- 2019
- Is this property managed by an HOA?
- Yes
- Primary HOA Management Type
- Professionally Managed
- Primary HOA Name
- Hammersmith Management
- Primary HOA Phone Number
- 303-980-0700
- Primary HOA Website
- www.ehammersmith.com
- Primary HOA Amenities
- Playground,Pool,Tennis Court(s),Trail(s)
- Primary HOA Fees Included
- Maintenance Grounds
- Primary HOA Fees
- 600.00
- Primary HOA Fees Frequency
- Quarterly
- Primary HOA Fees Total Annual
- 2400.00
Interior Details
- Interior Features
- Breakfast Nook, Built-in Features, Ceiling Fan(s), Central Vacuum, Eat-in Kitchen, Entrance Foyer, Five Piece Bath, Granite Counters, Jet Action Tub, Kitchen Island, Master Suite, Pantry, Sound System, Vaulted Ceiling(s), Walk-In Closet(s), Wet Bar
- Appliances
- Cooktop, Dishwasher, Disposal, Double Oven, Gas Water Heater, Microwave, Range Hood, Refrigerator, Wine Cooler
- Electric
- Central Air
- Flooring
- Carpet, Tile, Wood
- Cooling
- Central Air
- Heating
- Forced Air, Natural Gas
- Fireplaces Features
- Gas Log,Great Room,Outside
Exterior Details
- Features
- Balcony, Gas Grill, Gas Valve, Lighting, Private Yard
- Patio Porch Features
- Covered,Deck,Front Porch,Patio
- Water
- Public
- Sewer
- Public Sewer
Garage & Parking
- Parking Spaces
- 1
Exterior Construction
- Roof
- Concrete
- Construction Materials
- Stone
- Architectural Style
- Traditional
- Exterior Features
- Balcony, Gas Grill, Gas Valve, Lighting, Private Yard
- Window Features
- Double Pane Windows, Window Coverings
- Security Features
- Carbon Monoxide Detector(s),Security System,Smoke Detector(s)
- Builder Name
- Other
- Builder Name
- Malibu Custom Homes
- Builder Source
- Appraiser
Land Details
- PPA
- 4357692.31
- Road Frontage Type
- Public Road
- Road Responsibility
- Public Maintained Road
- Road Surface Type
- Paved
Schools
- Elementary School
- Lenski
- Middle School
- Newton
- High School
- Littleton
Walk Score®
Contact Agent
executed in 1.746 sec.




