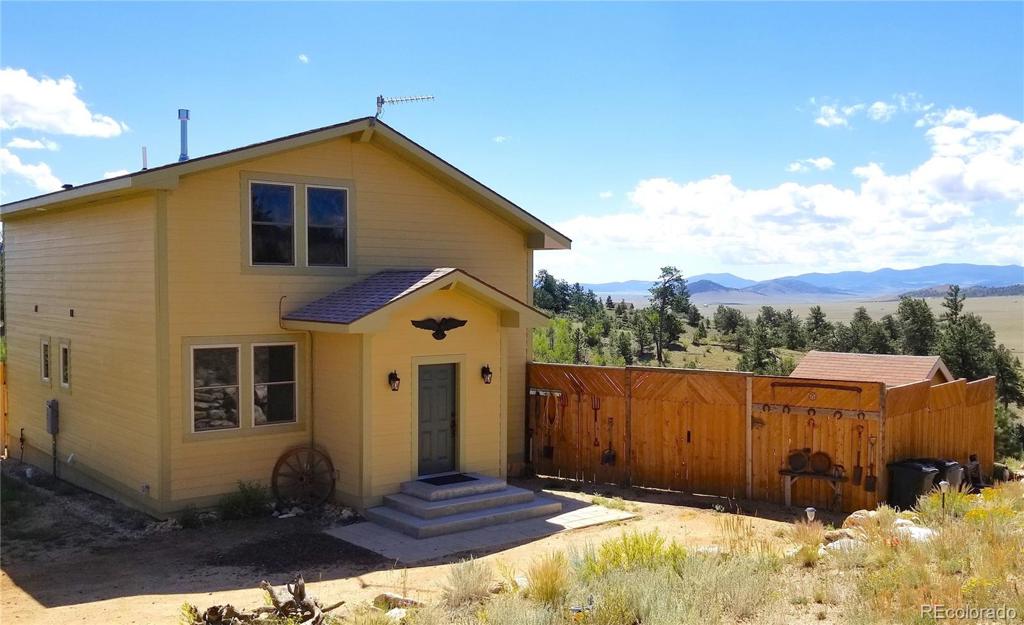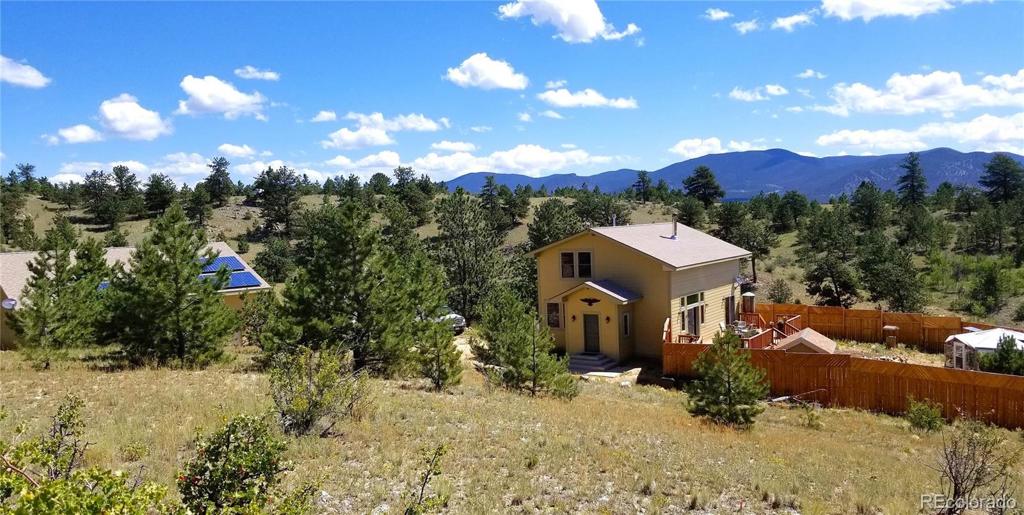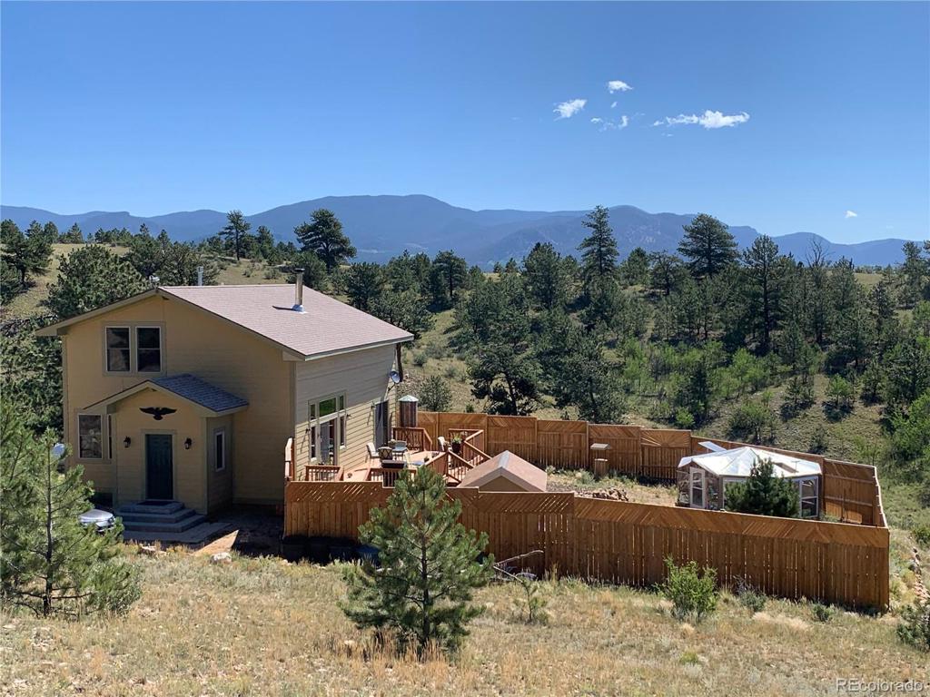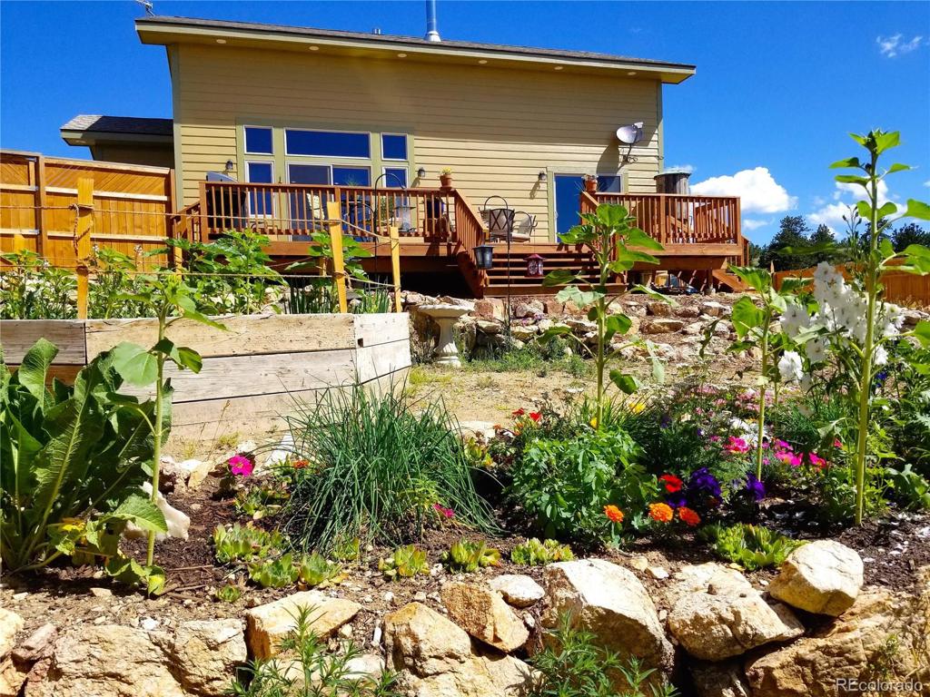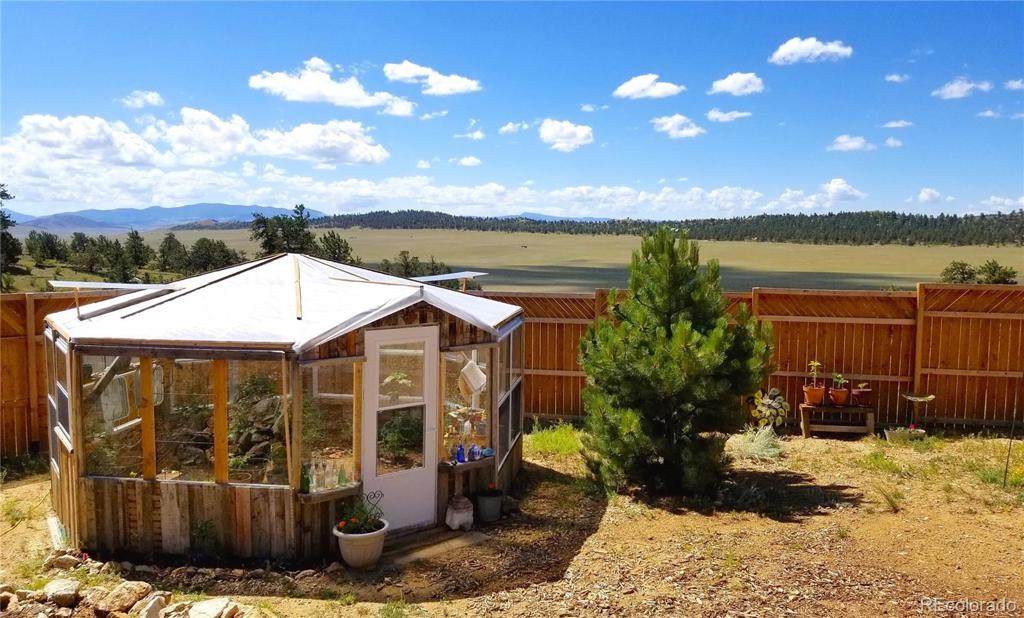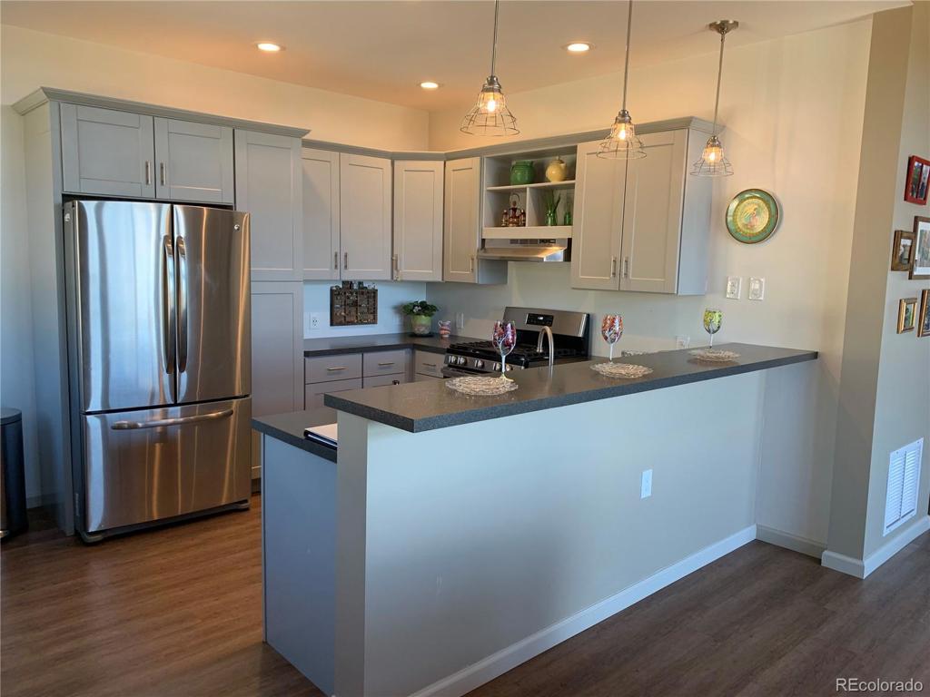396 Sioux Trail
Hartsel, CO 80449 — Park County — South Park Ranches NeighborhoodResidential $349,900 Sold Listing# 8279606
2 beds 3 baths 1663.00 sqft Lot size: 257440.00 sqft $210.40/sqft 5.91 acres 2018 build
Updated: 03-19-2020 01:38pm
Property Description
Gorgeous, off-grid custom home. This Seller has thought of everything. This property is a must see to believe! Hunter and Fisherman's Paradise! The amenities of the home include: 9' ceilings, stainless appliances, off grid solar system with 48 volt inverter, 12 panels and 16 batteries, 5700 backup generator included, custom cabinetry, propane heat, wood stove, crawl space with a concrete slab and 360 degree unobstructed views. The outside features: a 1,280 sq ft detached garage with a 620 sq ft flex space above the garage, full bathroom, operable skylights, solar battery system, workshop, pellet stove, propane unit heater, in-floor heat that is not yet hooked up, a green house for your growing needs, fenced yard with an 8 ft privacy fence, a 6X8 storage shed and a Root cellar Bunker that is 10.5 X 27 and is engineered and permitted. Shooting is allowed on the property and gun range in place. This is simply a gorgeous home. Fish Gold Medal Waters including the famous Dream Stream!
Listing Details
- Property Type
- Residential
- Listing#
- 8279606
- Source
- REcolorado (Denver)
- Last Updated
- 03-19-2020 01:38pm
- Status
- Sold
- Status Conditions
- None Known
- Der PSF Total
- 210.40
- Off Market Date
- 02-02-2020 12:00am
Property Details
- Property Subtype
- Single Family Residence
- Sold Price
- $349,900
- Original Price
- $369,000
- List Price
- $349,900
- Location
- Hartsel, CO 80449
- SqFT
- 1663.00
- Year Built
- 2018
- Acres
- 5.91
- Bedrooms
- 2
- Bathrooms
- 3
- Parking Count
- 1
- Levels
- Two
Map
Property Level and Sizes
- SqFt Lot
- 257440.00
- Lot Features
- Eat-in Kitchen, Primary Suite, Open Floorplan
- Lot Size
- 5.91
Financial Details
- PSF Total
- $210.40
- PSF Finished All
- $210.40
- PSF Finished
- $210.40
- PSF Above Grade
- $210.40
- Previous Year Tax
- 1360.00
- Year Tax
- 2019
- Is this property managed by an HOA?
- No
- Primary HOA Fees
- 0.00
Interior Details
- Interior Features
- Eat-in Kitchen, Primary Suite, Open Floorplan
- Appliances
- Dishwasher, Dryer, Oven, Refrigerator, Washer
- Electric
- None
- Flooring
- Carpet, Concrete, Wood
- Cooling
- None
- Heating
- Active Solar, Forced Air, Passive Solar, Pellet Stove, Propane, Solar, Wood, Wood Stove
- Fireplaces Features
- Free Standing,Living Room,Other,Pellet Stove,Wood Burning,Wood Burning Stove
Exterior Details
- Lot View
- Mountain(s)
Room Details
# |
Type |
Dimensions |
L x W |
Level |
Description |
|---|---|---|---|---|---|
| 1 | Living Room | - |
- |
Main |
|
| 2 | Kitchen | - |
- |
Main |
|
| 3 | Laundry | - |
- |
Main |
|
| 4 | Master Bedroom | - |
- |
Main |
|
| 5 | Bathroom (3/4) | - |
- |
Main |
|
| 6 | Family Room | - |
- |
Upper |
|
| 7 | Bathroom (Full) | - |
- |
Upper |
|
| 8 | Bedroom | - |
- |
Upper |
|
| 9 | Bonus Room | - |
- |
||
| 10 | Bathroom (1/2) | - |
- |
Main |
|
| 11 | Master Bathroom | - |
- |
Master Bath |
Garage & Parking
- Parking Spaces
- 1
- Parking Features
- Garage
| Type | # of Spaces |
L x W |
Description |
|---|---|---|---|
| Garage (Detached) | 2 |
- |
Exterior Construction
- Roof
- Architectural Shingles
- Construction Materials
- Frame, Wood Siding
- Security Features
- Smoke Detector(s)
- Builder Source
- Plans
Land Details
- PPA
- 59204.74
Schools
- Elementary School
- Avery Parsons
- Middle School
- McGinnis
- High School
- Buena Vista
Walk Score®
Contact Agent
executed in 1.113 sec.




