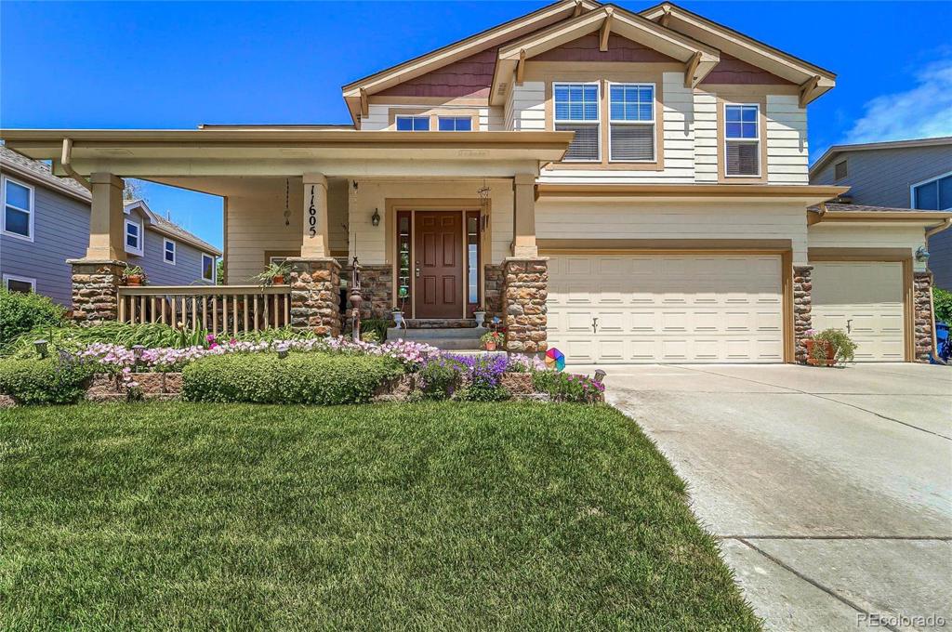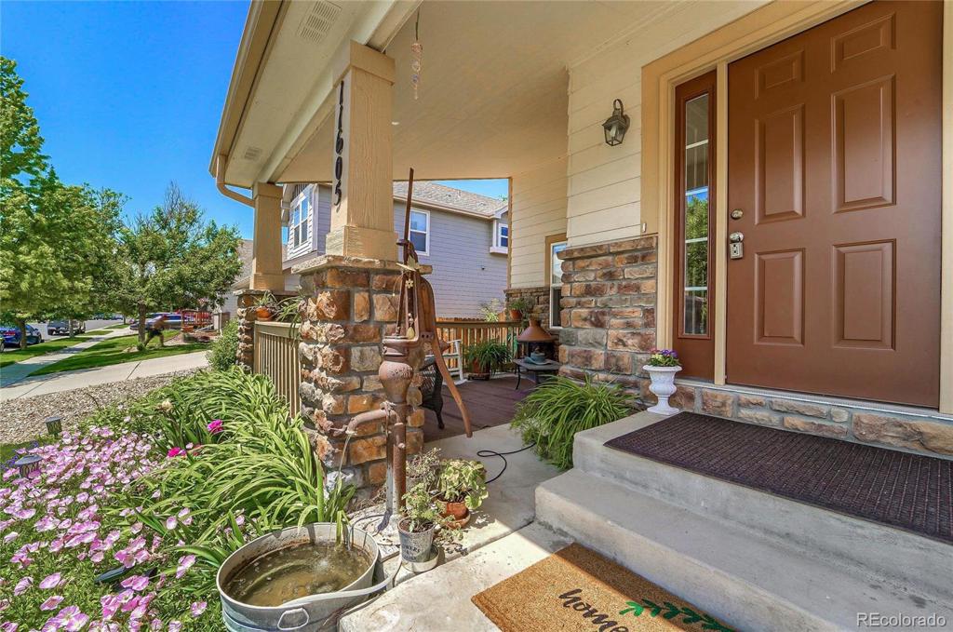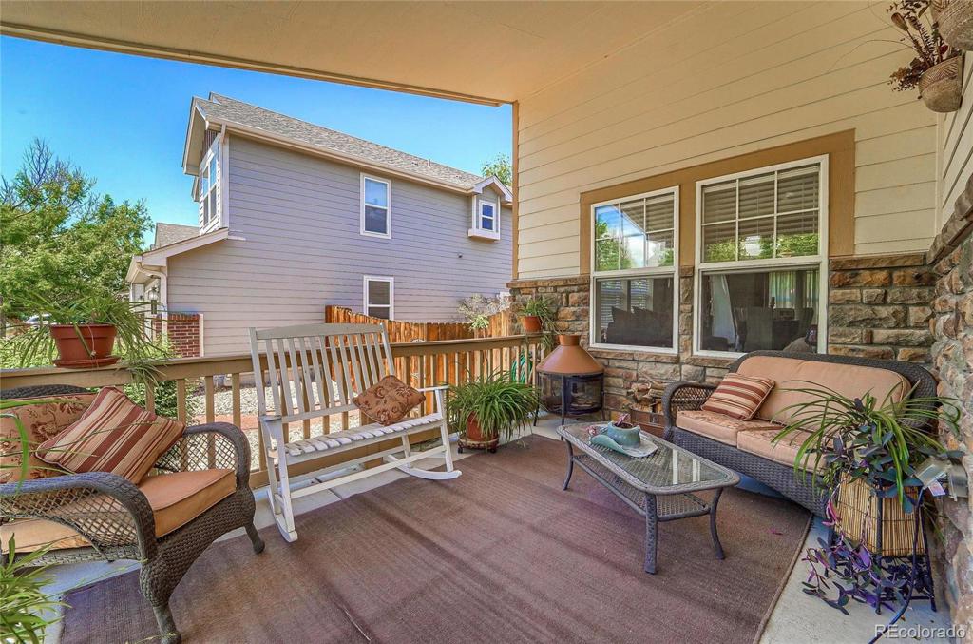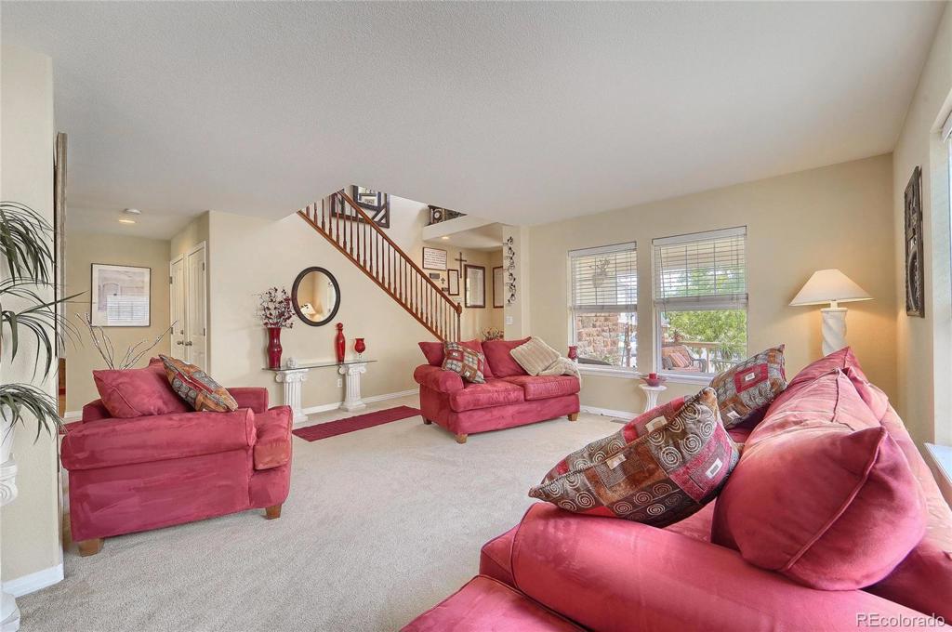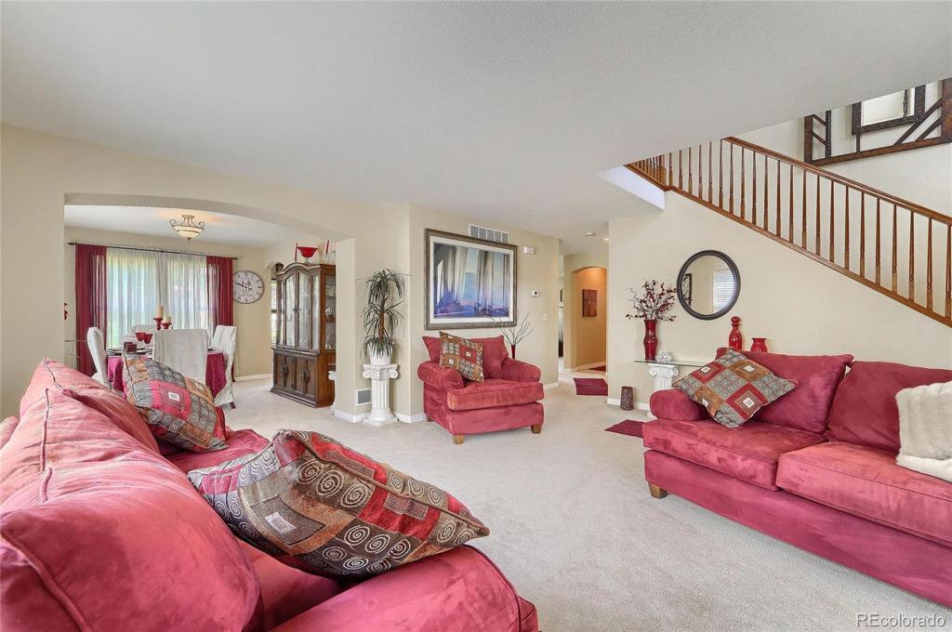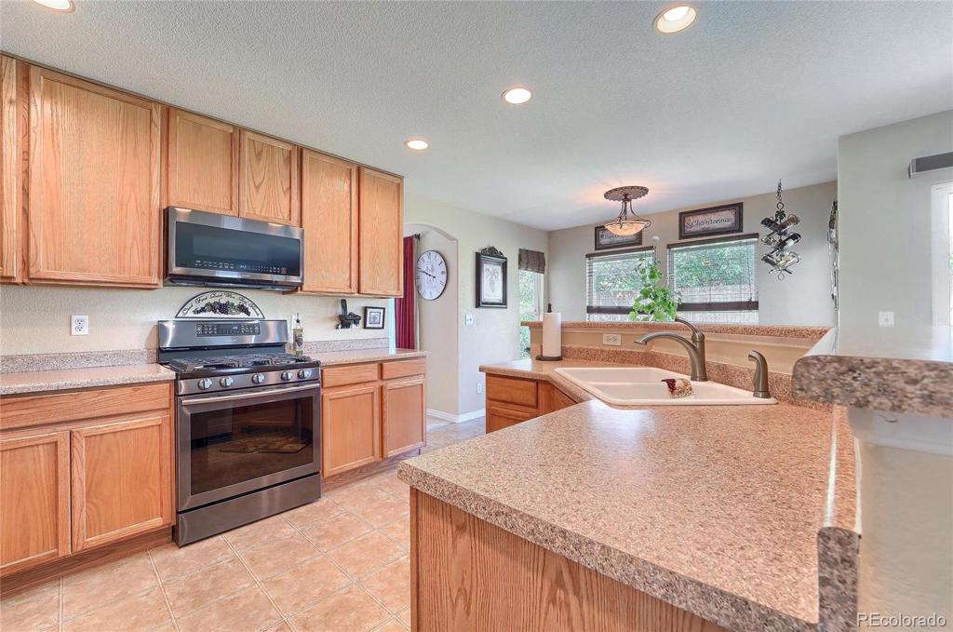11605 E 119th Avenue
Henderson, CO 80640 — Adams County — Stillwater NeighborhoodResidential $447,000 Sold Listing# 8531103
4 beds 3 baths 3369.00 sqft Lot size: 7035.00 sqft 0.16 acres 2006 build
Updated: 03-11-2024 09:00pm
Property Description
Welcome to your new home in the desirable Stillwater community. This spacious home boasts a fantastic open floor plan featuring vaulted ceilings, a large kitchen opening up to the family room, a formal dining room, great room, half bath and a large laundry room. Walk up the staircase to find a substantial loft with railing overlooking the great room, 4 bedrooms, a 5 piece full bath, and 5 piece master bedroom suite with huge walk in closet. Spend time on your oversized front porch or in the back yard private oasis complete with concrete patio, perfect for entertaining soaking up the sun, and the yard is large for your pets. Brand new Kitchen appliances including a double oven! Easy access to HWY 85 and I-76. Denver is just a short 30 minute drive away, and you are close to plenty of shopping, dining and entertainment near by. Schedule your showing today!
Listing Details
- Property Type
- Residential
- Listing#
- 8531103
- Source
- REcolorado (Denver)
- Last Updated
- 03-11-2024 09:00pm
- Status
- Sold
- Status Conditions
- None Known
- Off Market Date
- 06-07-2020 12:00am
Property Details
- Property Subtype
- Single Family Residence
- Sold Price
- $447,000
- Original Price
- $439,900
- Location
- Henderson, CO 80640
- SqFT
- 3369.00
- Year Built
- 2006
- Acres
- 0.16
- Bedrooms
- 4
- Bathrooms
- 3
- Levels
- Two
Map
Property Level and Sizes
- SqFt Lot
- 7035.00
- Lot Features
- Breakfast Nook, Ceiling Fan(s), Eat-in Kitchen, Five Piece Bath, Laminate Counters, Pantry, Smoke Free, Sound System, Walk-In Closet(s)
- Lot Size
- 0.16
- Foundation Details
- Slab
- Basement
- Full, Unfinished
Financial Details
- Previous Year Tax
- 3420.00
- Year Tax
- 2019
- Is this property managed by an HOA?
- Yes
- Primary HOA Name
- Stillwater AMI
- Primary HOA Phone Number
- 720-633-9722
- Primary HOA Fees Included
- Maintenance Grounds
- Primary HOA Fees
- 46.00
- Primary HOA Fees Frequency
- Monthly
Interior Details
- Interior Features
- Breakfast Nook, Ceiling Fan(s), Eat-in Kitchen, Five Piece Bath, Laminate Counters, Pantry, Smoke Free, Sound System, Walk-In Closet(s)
- Appliances
- Dishwasher, Disposal, Double Oven, Microwave, Refrigerator, Self Cleaning Oven
- Electric
- Central Air
- Flooring
- Carpet, Linoleum, Tile
- Cooling
- Central Air
- Heating
- Forced Air
- Fireplaces Features
- Family Room
Exterior Details
- Water
- Public
- Sewer
- Public Sewer
Garage & Parking
- Parking Features
- Exterior Access Door
Exterior Construction
- Roof
- Composition
- Construction Materials
- Frame, Stone, Wood Siding
- Window Features
- Double Pane Windows, Window Treatments
- Builder Source
- Appraiser
Land Details
- PPA
- 0.00
- Road Frontage Type
- Private Road
- Road Responsibility
- Public Maintained Road
- Road Surface Type
- Paved
Schools
- Elementary School
- Thimmig
- Middle School
- Prairie View
- High School
- Prairie View
Walk Score®
Listing Media
- Virtual Tour
- Click here to watch tour
Contact Agent
executed in 1.210 sec.




