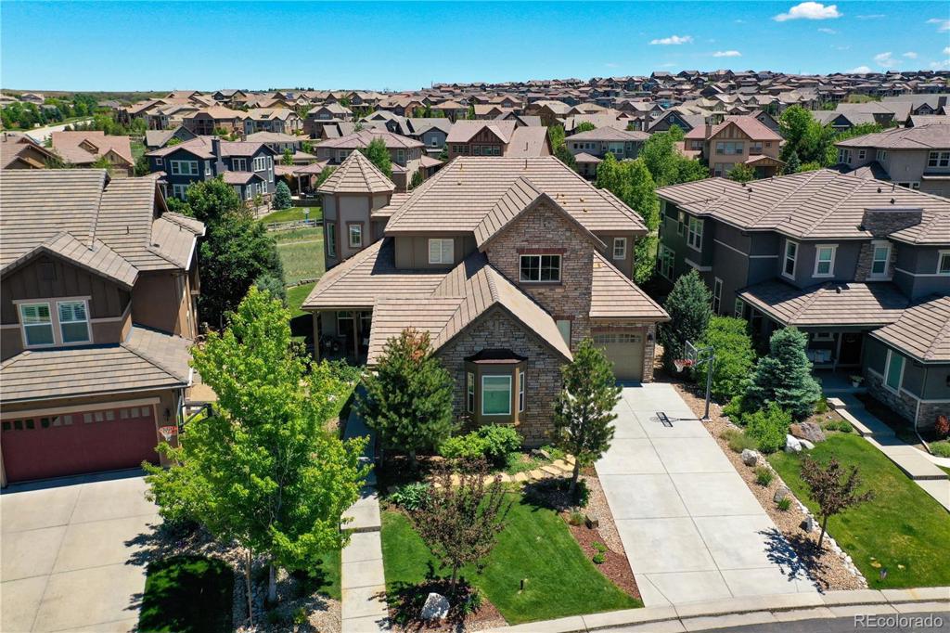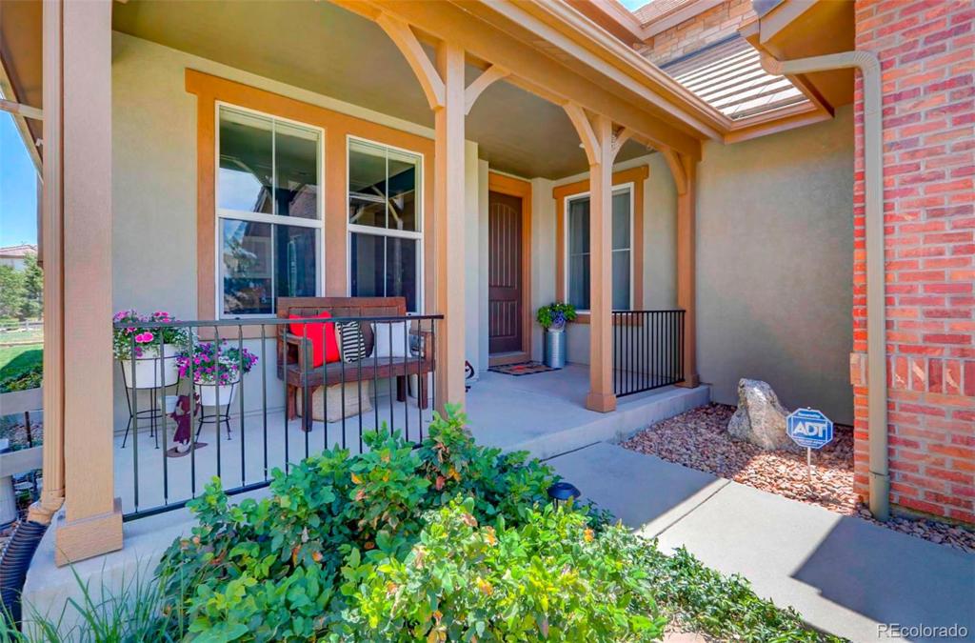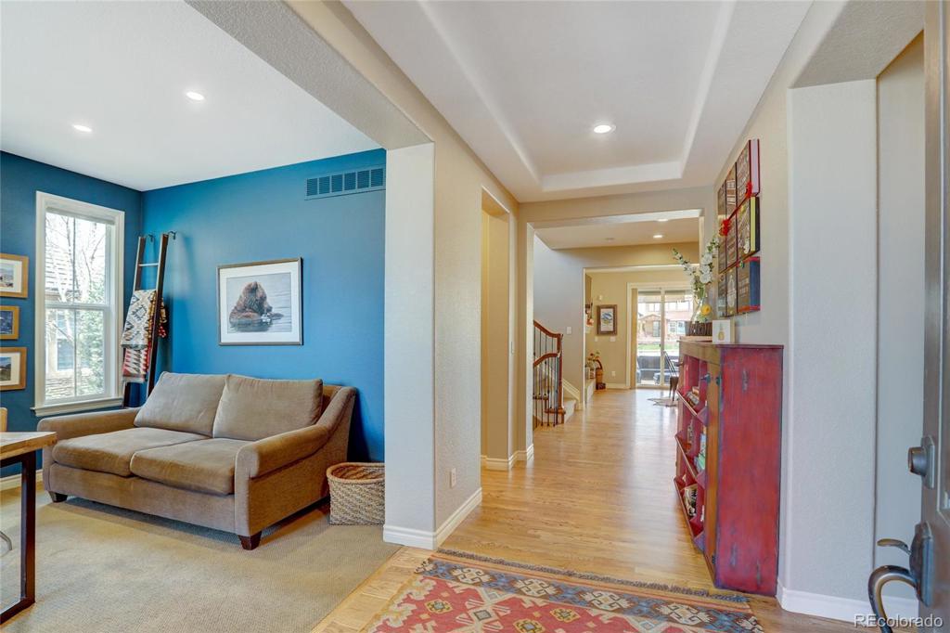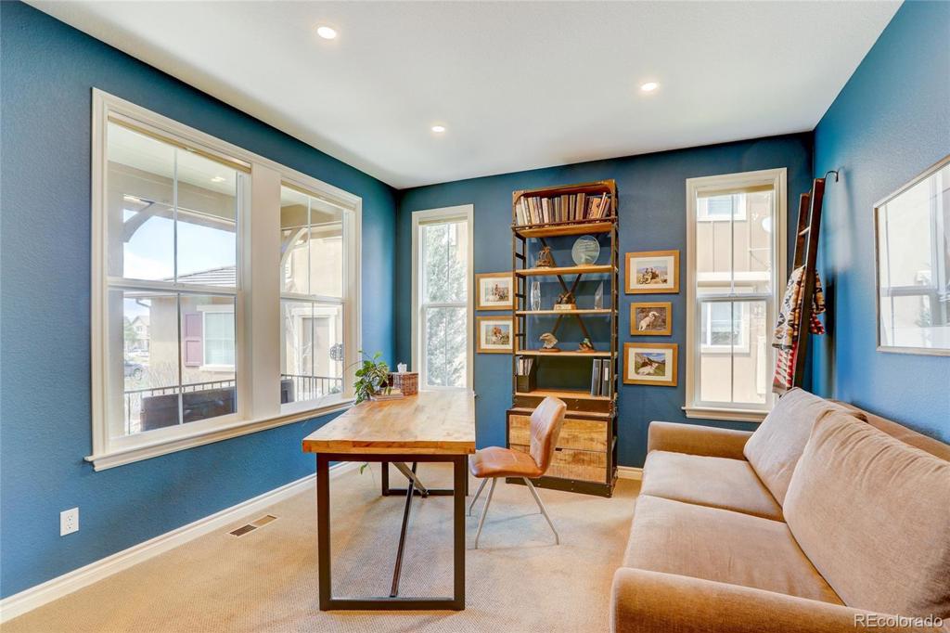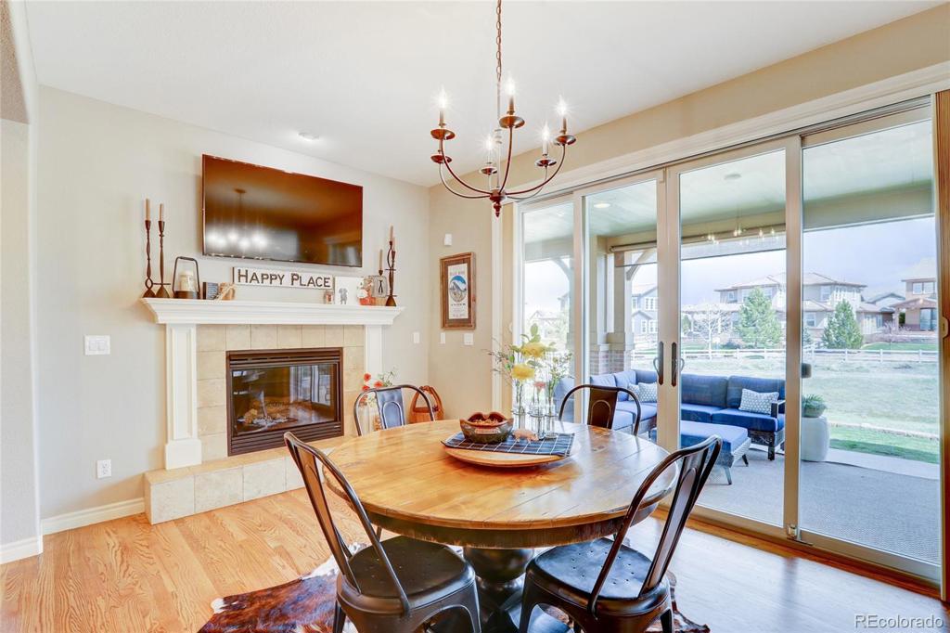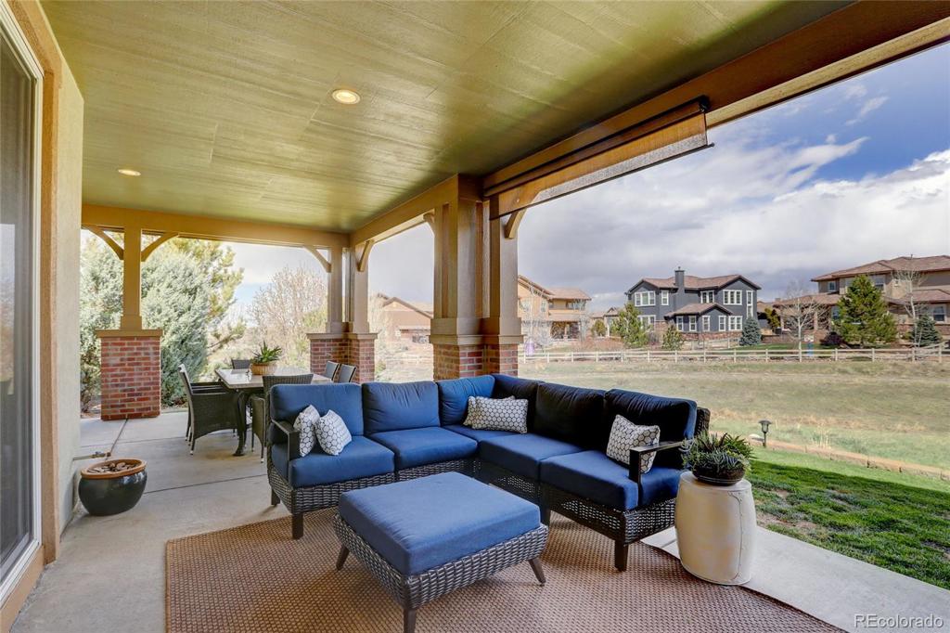10474 Marigold Court
Highlands Ranch, CO 80126 — Douglas County — Backcountry NeighborhoodResidential $1,030,000 Sold Listing# 5087890
5 beds 6 baths 6053.00 sqft Lot size: 9104.00 sqft 0.21 acres 2008 build
Updated: 10-16-2020 08:01pm
Property Description
Backcountry Beauty - A wonderful place to get outdoors, entertain friends and family or quietly unwind and relax. Check out the https://vrtourhosts.com/listing/24572/slideshow . Walk through the front door into a spacious entry with wood floors, an open-concept kitchen with large island, gas fireplace, dbl ovens, dbl dishwashers, butlers pantry, a separate formal dining room, private guest suite, mudroom and an office. Step out of the kitchen onto the patio that backs to open space, with a gas fireplace, gas grill hook-up, and is wired for tv. Upstairs offers a large bonus room (second office), master suite with plantation shutters, 5 piece bath with two walk-in closets, laundry room, two bedrooms and two full baths. The wide stair well takes you down to ten foot ceilings in the basement with a gas fireplace, granite countertop bar, a quaint bedroom, workout/bonus room, full bath and spacious storage room with shelving. Backcountry offers gated community perks - Sundial House with community pool, pub, gym, amphitheater and access to thousands of acres to hike and bike. This is a Colorado dream home and community - see for yourself at https://www.backcountryco.com/relocating/hoa-2/ and VIRTUAL TOUR OF HOME https://vrtourhosts.com/listing/24572/slideshow SCHEDULE YOUR SHOWING TODAY - no open houses due to COVID-19.
Listing Details
- Property Type
- Residential
- Listing#
- 5087890
- Source
- REcolorado (Denver)
- Last Updated
- 10-16-2020 08:01pm
- Status
- Sold
- Status Conditions
- None Known
- Der PSF Total
- 170.16
- Off Market Date
- 09-02-2020 12:00am
Property Details
- Property Subtype
- Single Family Residence
- Sold Price
- $1,030,000
- Original Price
- $1,249,500
- List Price
- $1,030,000
- Location
- Highlands Ranch, CO 80126
- SqFT
- 6053.00
- Year Built
- 2008
- Acres
- 0.21
- Bedrooms
- 5
- Bathrooms
- 6
- Parking Count
- 1
- Levels
- Two
Map
Property Level and Sizes
- SqFt Lot
- 9104.00
- Lot Features
- Built-in Features, Ceiling Fan(s), Eat-in Kitchen, Entrance Foyer, Five Piece Bath, Granite Counters, Jet Action Tub, Kitchen Island, Master Suite, Open Floorplan, Pantry, Smoke Free, Solid Surface Counters, Sound System, Stainless Counters, Utility Sink, Walk-In Closet(s), Wet Bar
- Lot Size
- 0.21
- Basement
- Finished,Full
- Base Ceiling Height
- 10 feet
- Common Walls
- No Common Walls
Financial Details
- PSF Total
- $170.16
- PSF Finished
- $183.93
- PSF Above Grade
- $257.50
- Previous Year Tax
- 6377.00
- Year Tax
- 2019
- Is this property managed by an HOA?
- Yes
- Primary HOA Management Type
- Professionally Managed
- Primary HOA Name
- Highlands Ranch Community
- Primary HOA Phone Number
- 303-791-2500
- Primary HOA Website
- www.hrcaonline.org
- Primary HOA Amenities
- Clubhouse,Fitness Center,Gated,Park,Playground,Pond Seasonal,Pool,Tennis Court(s),Trail(s)
- Primary HOA Fees Included
- Maintenance Grounds, Recycling, Road Maintenance, Snow Removal, Trash
- Primary HOA Fees
- 152.00
- Primary HOA Fees Frequency
- Quarterly
- Primary HOA Fees Total Annual
- 3788.00
- Secondary HOA Management Type
- Professionally Managed
- Secondary HOA Name
- Back Country
- Secondary HOA Phone Number
- 303-346-2800
- Secondary HOA Website
- www.backcountryco.com
- Secondary HOA Fees
- 265.00
- Secondary HOA Annual
- 3180.00
- Secondary HOA Fees Frequency
- Monthly
Interior Details
- Interior Features
- Built-in Features, Ceiling Fan(s), Eat-in Kitchen, Entrance Foyer, Five Piece Bath, Granite Counters, Jet Action Tub, Kitchen Island, Master Suite, Open Floorplan, Pantry, Smoke Free, Solid Surface Counters, Sound System, Stainless Counters, Utility Sink, Walk-In Closet(s), Wet Bar
- Appliances
- Convection Oven, Cooktop, Dishwasher, Disposal, Double Oven, Microwave, Refrigerator, Self Cleaning Oven, Sump Pump, Tankless Water Heater, Wine Cooler
- Electric
- Attic Fan, Central Air
- Flooring
- Carpet, Tile, Wood
- Cooling
- Attic Fan, Central Air
- Heating
- Forced Air, Natural Gas
- Fireplaces Features
- Basement,Gas,Gas Log,Kitchen,Outside
- Utilities
- Cable Available, Electricity Connected, Internet Access (Wired), Natural Gas Connected, Phone Connected
Exterior Details
- Features
- Gas Valve, Lighting, Private Yard, Rain Gutters
- Patio Porch Features
- Covered,Front Porch,Patio
- Lot View
- Mountain(s)
- Water
- Public
- Sewer
- Public Sewer
Room Details
# |
Type |
Dimensions |
L x W |
Level |
Description |
|---|---|---|---|---|---|
| 1 | Living Room | - |
- |
Main |
Large windows |
| 2 | Dining Room | - |
- |
Main |
Tray ceiling |
| 3 | Kitchen | - |
- |
Main |
Dbl oven, Dbl dishwasher, butlers pantry |
| 4 | Bedroom | - |
- |
Main |
Main floor guest room or office |
| 5 | Bathroom (Full) | - |
- |
Main |
Private bath for main floor guest room/office |
| 6 | Bathroom (1/2) | - |
- |
Main |
|
| 7 | Office | - |
- |
Main |
|
| 8 | Master Bedroom | - |
- |
Upper |
Spacious, ceiling fan |
| 9 | Master Bathroom (Full) | - |
- |
Upper |
5 Piece: large shower, 2 walk-in closets |
| 10 | Bedroom | - |
- |
Upper |
Mtn views |
| 11 | Bedroom | - |
- |
Upper |
Mtn views |
| 12 | Bathroom (Full) | - |
- |
Upper |
Tiled floor, granite countertops |
| 13 | Bathroom (Full) | - |
- |
Upper |
Tiled floor, granite countertops |
| 14 | Loft | - |
- |
Upper |
Loft/Bonus room/Office with built-in desk |
| 15 | Exercise Room | - |
- |
Basement |
Ceiling fan, 10' ceiling, could be a theater |
| 16 | Game Room | - |
- |
Basement |
Spacious, egress windows, 10' ceiling |
| 17 | Media Room | - |
- |
Basement |
Gas fireplace, 10' ceiling |
| 18 | Bedroom | - |
- |
Basement |
Egress window and closet |
| 19 | Bathroom (Full) | - |
- |
Basement |
Tiled floor, granite countertops |
| 20 | Workshop | - |
- |
Basement |
Storage room with shelving and utilites |
Garage & Parking
- Parking Spaces
- 1
- Parking Features
- Concrete, Lighted, Storage
| Type | # of Spaces |
L x W |
Description |
|---|---|---|---|
| Garage (Attached) | 3 |
- |
Shelving and storage space, Dbl and Sing. attached |
Exterior Construction
- Roof
- Concrete
- Construction Materials
- Brick, Frame, Stone
- Architectural Style
- Contemporary
- Exterior Features
- Gas Valve, Lighting, Private Yard, Rain Gutters
- Window Features
- Double Pane Windows
- Security Features
- Carbon Monoxide Detector(s),Smoke Detector(s)
- Builder Name
- Shea Homes
- Builder Source
- Public Records
Land Details
- PPA
- 4904761.90
- Road Frontage Type
- Private Road
- Road Responsibility
- Private Maintained Road
- Road Surface Type
- Paved
Schools
- Elementary School
- Stone Mountain
- Middle School
- Ranch View
- High School
- Thunderridge
Walk Score®
Listing Media
- Virtual Tour
- Click here to watch tour
Contact Agent
executed in 1.535 sec.




