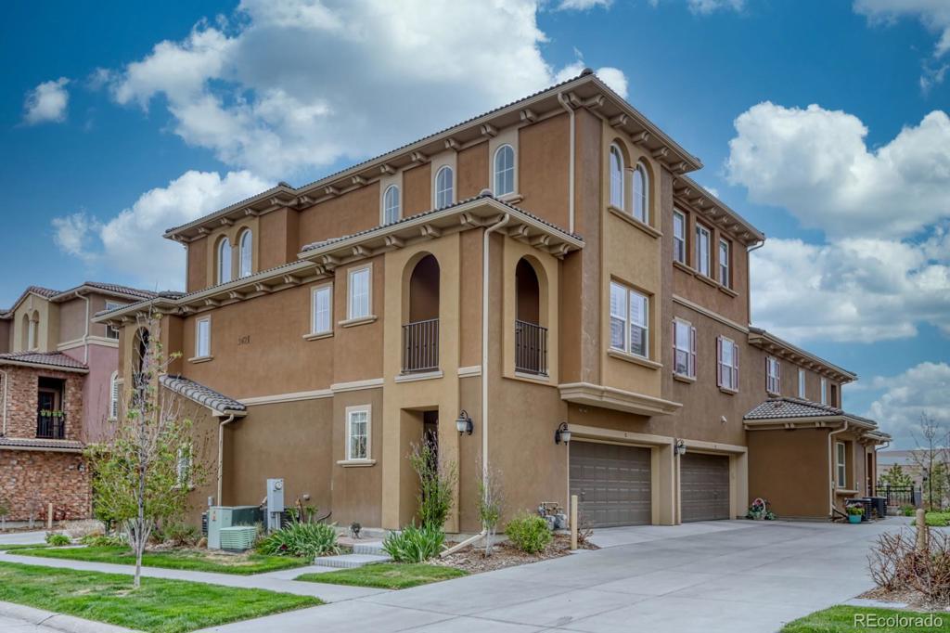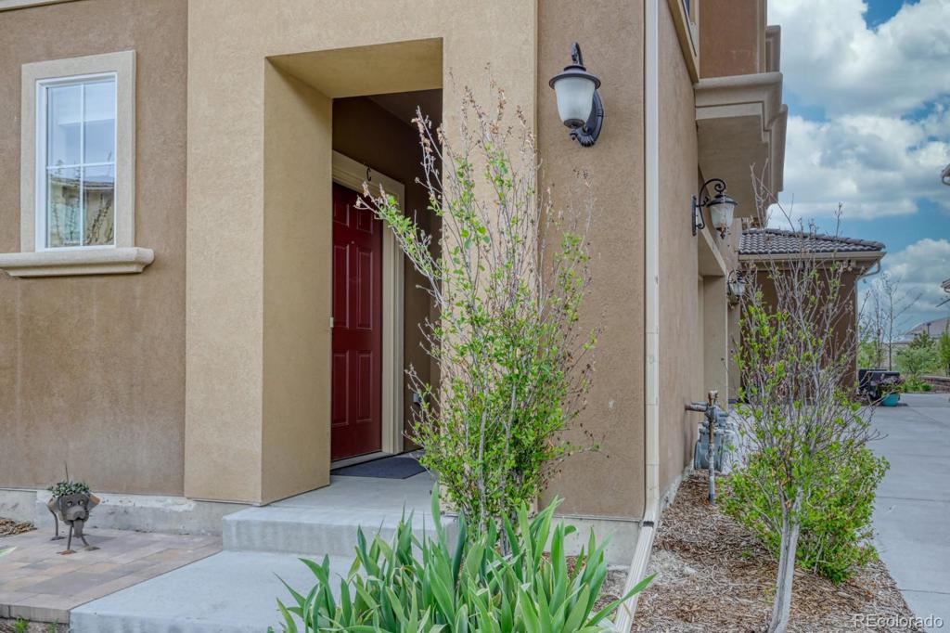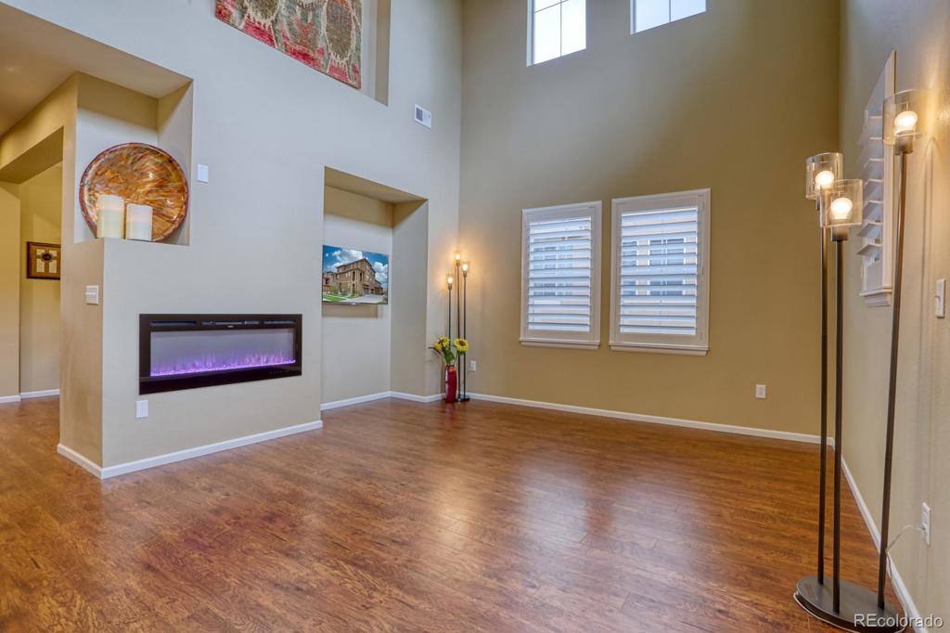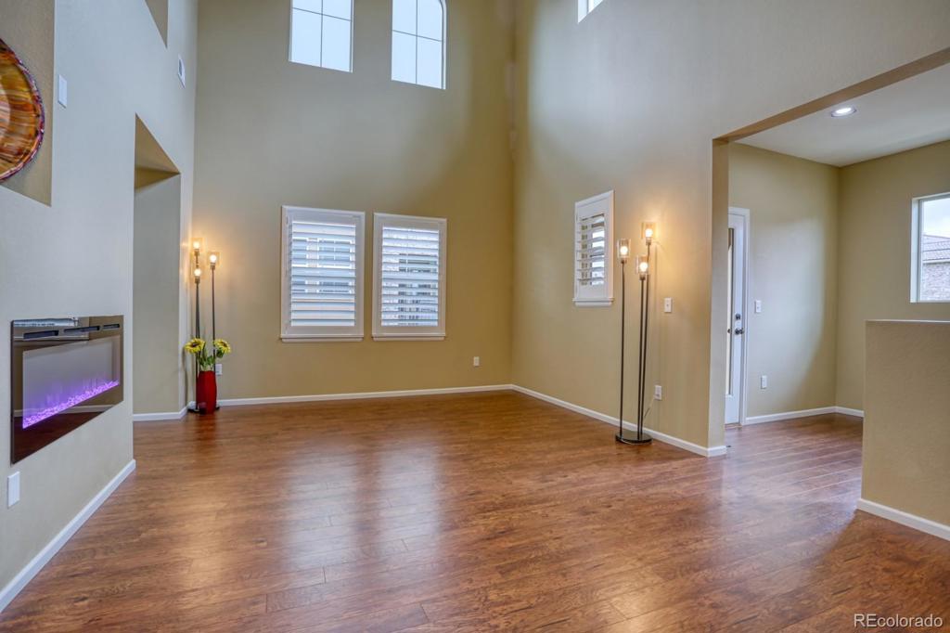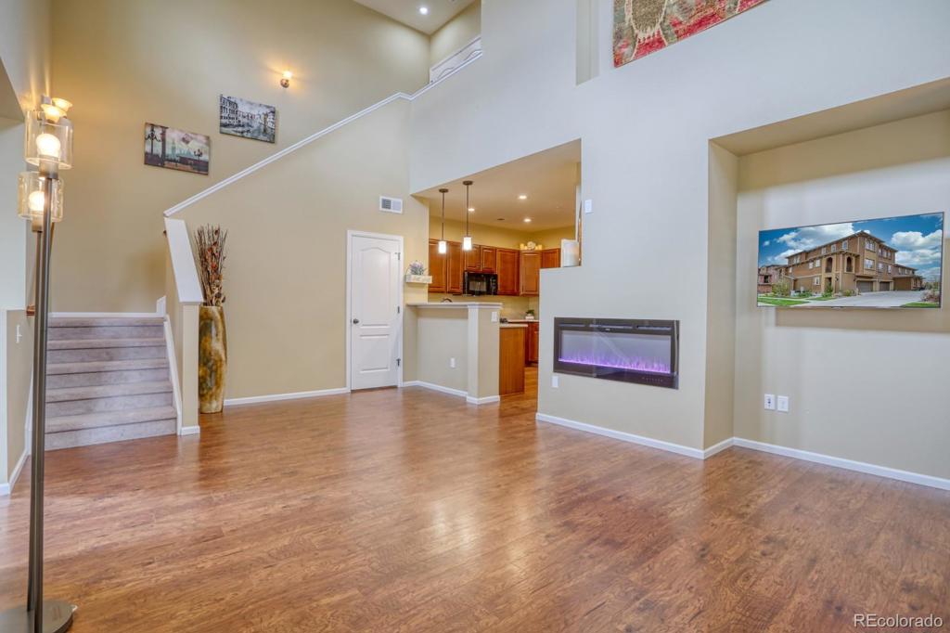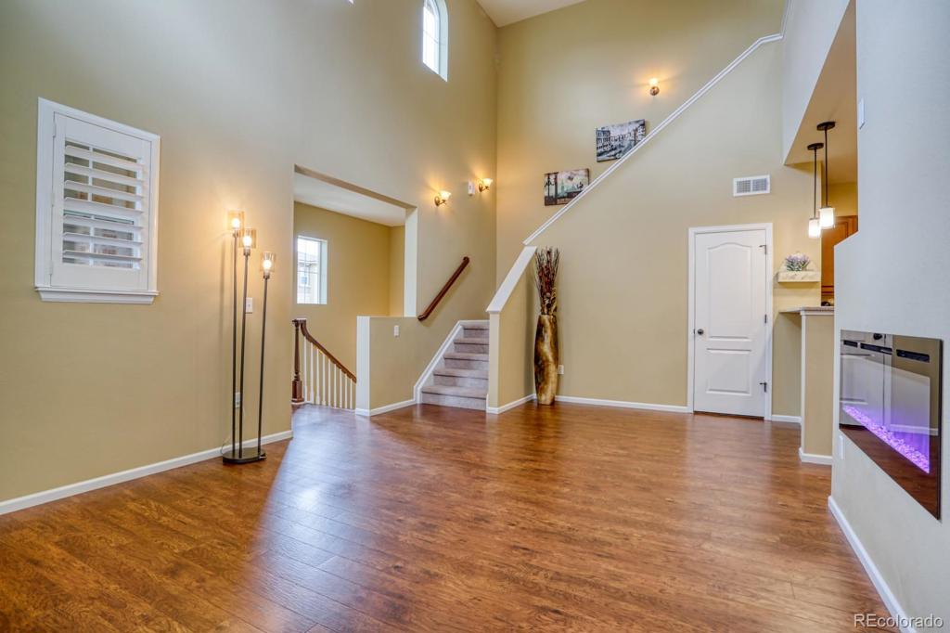3421 Cascina Circle #C
Highlands Ranch, CO 80126 — Douglas County — Tresana NeighborhoodCondominium $400,000 Sold Listing# 9817191
2 beds 2 baths 1596.00 sqft 2016 build
Updated: 08-06-2020 02:08pm
Property Description
Welcome to your new home! Immaculate 2 beds, 2 baths in the highly sought after Tresana Community. This home was finished as a new-build in 2016 and one of the only condos in Tresana for sale this new. A private master bedroom with a lavish 5-piece bath, walk-in closet, and large soaking tub located solely on its own private level. Just below, on the main level, is a second bedroom with an adjacent full bathroom, open kitchen, living room with volume ceiling and tons of natural light. The dining room is currently set up for home-working professionals or students. (Dual desks/files as seen are negotiable). The kitchen has stainless steel and black appliances, fingerprint resistant black stainless refrigerator, soft close feature on all cabinets and drawers, and beautiful quartz counters. Enjoy time outside on the private covered deck all season long. You'll delight in the soft sand paint color throughout the entire home and love the new high-grade carpeting. (Karastan-SmartStrand Forever Clean) on all stairs and in both bedrooms. See Brochure and Warranty left inside the home. Install also has a 1 year warranty. The 2 car side-by-side attached garage features convenient storage below the stairs, an over-head storage rack and individual side racks, and protective floor coating. Find close shopping, restaurants, C-470 access the trails, schools and community parks. The Highlands Ranch HOA includes the use of 4 recreation facilities! Enjoy Tresana's private pool, hot tub, and piazza for homeowners use or booking your own private event. This home had been professionally cleaned, sanitized and is ready for you to call home!
Listing Details
- Property Type
- Condominium
- Listing#
- 9817191
- Source
- REcolorado (Denver)
- Last Updated
- 08-06-2020 02:08pm
- Status
- Sold
- Status Conditions
- None Known
- Der PSF Total
- 250.63
- Off Market Date
- 07-11-2020 12:00am
Property Details
- Property Subtype
- Condominium
- Sold Price
- $400,000
- Original Price
- $422,000
- List Price
- $400,000
- Location
- Highlands Ranch, CO 80126
- SqFT
- 1596.00
- Year Built
- 2016
- Bedrooms
- 2
- Bathrooms
- 2
- Parking Count
- 1
- Levels
- Two
Map
Property Level and Sizes
- Lot Features
- Ceiling Fan(s), Entrance Foyer, Five Piece Bath, Master Suite, Open Floorplan, Pantry, Quartz Counters, Smoke Free, Solid Surface Counters, Vaulted Ceiling(s), Walk-In Closet(s)
- Common Walls
- End Unit,1 Common Wall
Financial Details
- PSF Total
- $250.63
- PSF Finished
- $250.63
- PSF Above Grade
- $250.63
- Previous Year Tax
- 2725.00
- Year Tax
- 2019
- Is this property managed by an HOA?
- Yes
- Primary HOA Management Type
- Professionally Managed
- Primary HOA Name
- HRCA
- Primary HOA Phone Number
- 303-791-2500
- Primary HOA Website
- http://hrcaonline.com
- Primary HOA Amenities
- Fitness Center,Pool,Spa/Hot Tub,Tennis Court(s),Trail(s)
- Primary HOA Fees Included
- Insurance, Maintenance Grounds, Recycling, Sewer, Snow Removal, Trash, Water
- Primary HOA Fees
- 156.00
- Primary HOA Fees Frequency
- Quarterly
- Primary HOA Fees Total Annual
- 4020.00
- Secondary HOA Management Type
- Professionally Managed
- Secondary HOA Name
- Tresana Amenitits
- Secondary HOA Phone Number
- 303-482-2213
- Secondary HOA Website
- http://advancehoa.com
- Secondary HOA Fees
- 89.00
- Secondary HOA Annual
- 1068.00
- Secondary HOA Fees Frequency
- Monthly
- Third HOA Management Type
- Professionally Managed
- Third HOA Name
- Tresana Condominium
- Third HOA Phone Number
- 303-482-2213
- Third HOA Website
- http://advancehoa.com
- Third HOA Fees
- 194.00
- Third HOA Annual
- 2328.00
- Third HOA Fees Frequency
- Monthly
Interior Details
- Interior Features
- Ceiling Fan(s), Entrance Foyer, Five Piece Bath, Master Suite, Open Floorplan, Pantry, Quartz Counters, Smoke Free, Solid Surface Counters, Vaulted Ceiling(s), Walk-In Closet(s)
- Appliances
- Dishwasher, Disposal, Dryer, Electric Water Heater, Gas Water Heater, Microwave, Refrigerator, Self Cleaning Oven, Washer
- Electric
- Central Air
- Flooring
- Carpet, Laminate, Linoleum
- Cooling
- Central Air
- Heating
- Forced Air
- Fireplaces Features
- Electric,Living Room
- Utilities
- Electricity Connected, Natural Gas Connected, Phone Available
Exterior Details
- Features
- Balcony
- Patio Porch Features
- Covered
- Water
- Public
- Sewer
- Public Sewer
Garage & Parking
- Parking Spaces
- 1
- Parking Features
- Concrete, Floor Coating
Exterior Construction
- Roof
- Concrete
- Construction Materials
- Frame, Stucco
- Architectural Style
- Contemporary
- Exterior Features
- Balcony
- Window Features
- Double Pane Windows, Window Coverings
- Builder Name
- Shea Homes
- Builder Source
- Public Records
Land Details
- PPA
- 0.00
- Road Frontage Type
- Public Road
- Road Responsibility
- Private Maintained Road
- Road Surface Type
- Paved
Schools
- Elementary School
- Sand Creek
- Middle School
- Mountain Ridge
- High School
- Mountain Vista
Walk Score®
Contact Agent
executed in 1.568 sec.




