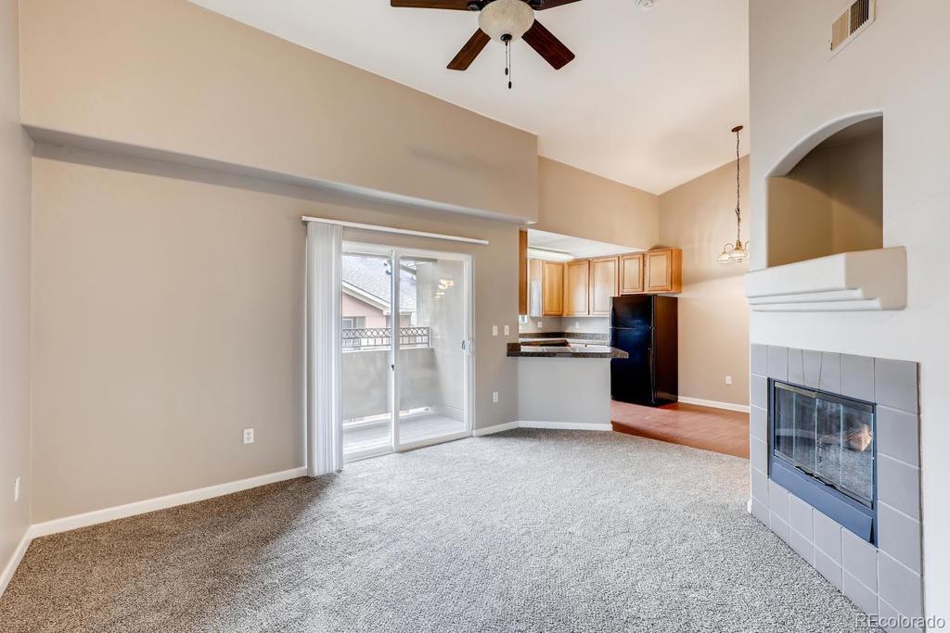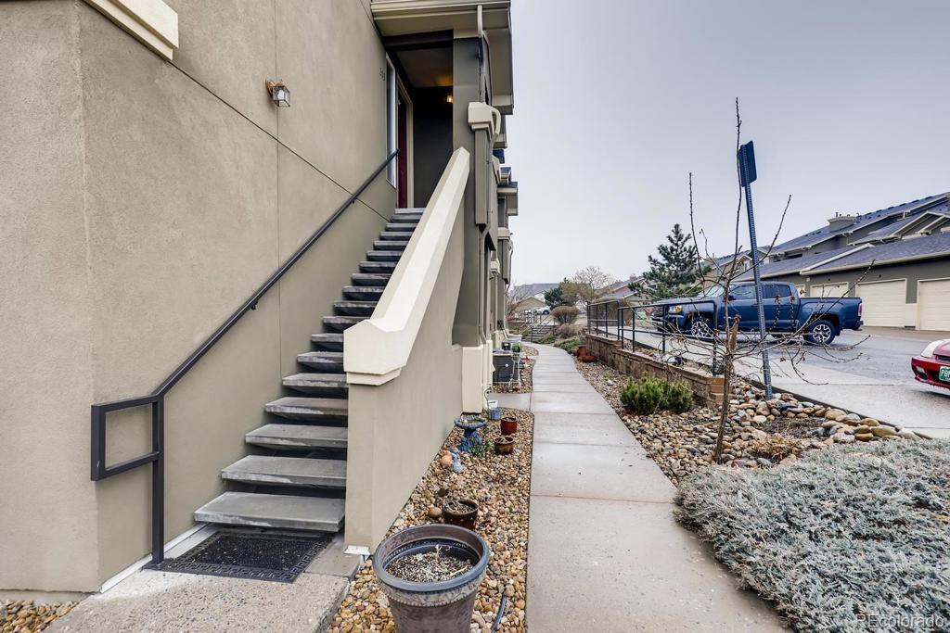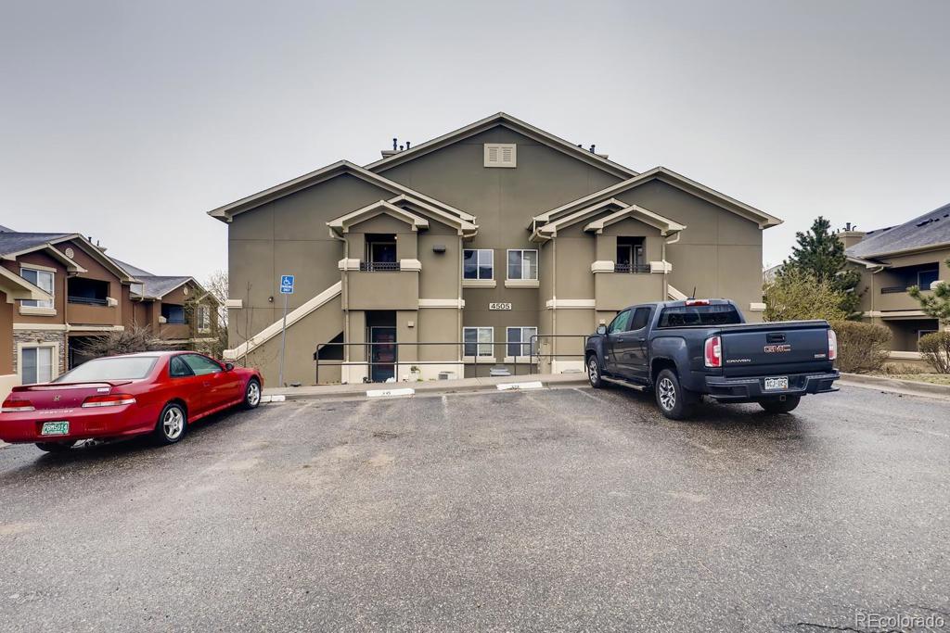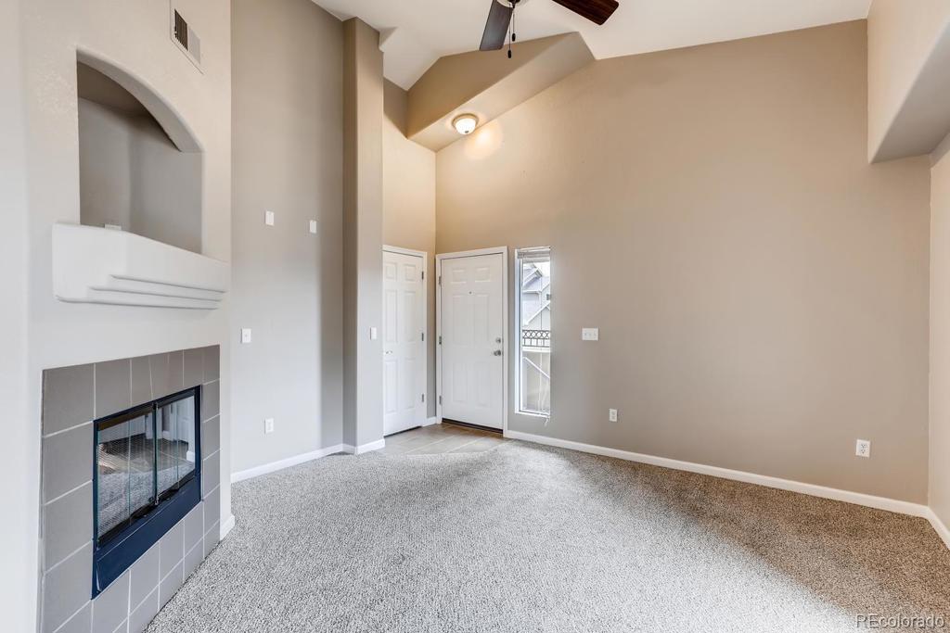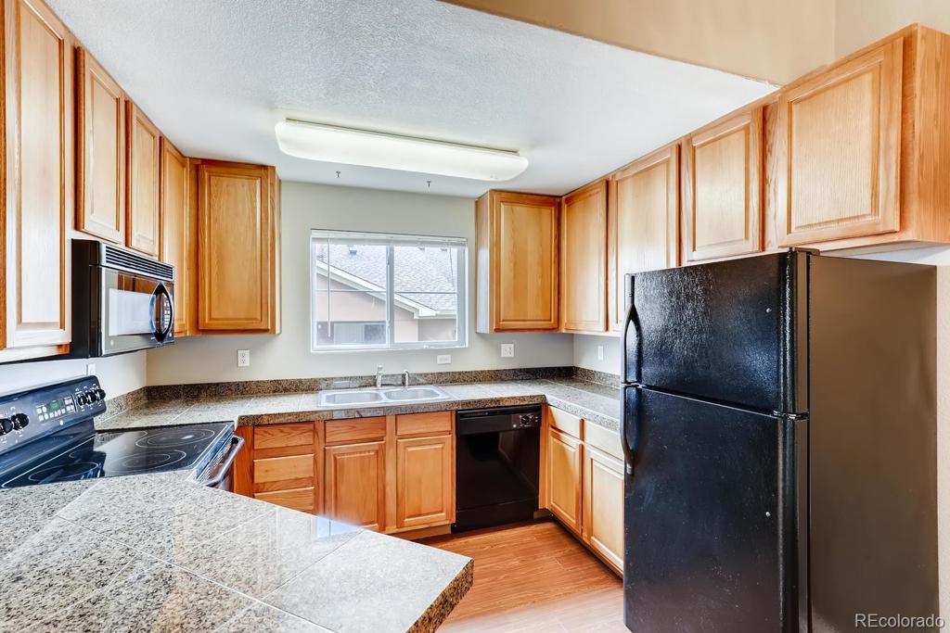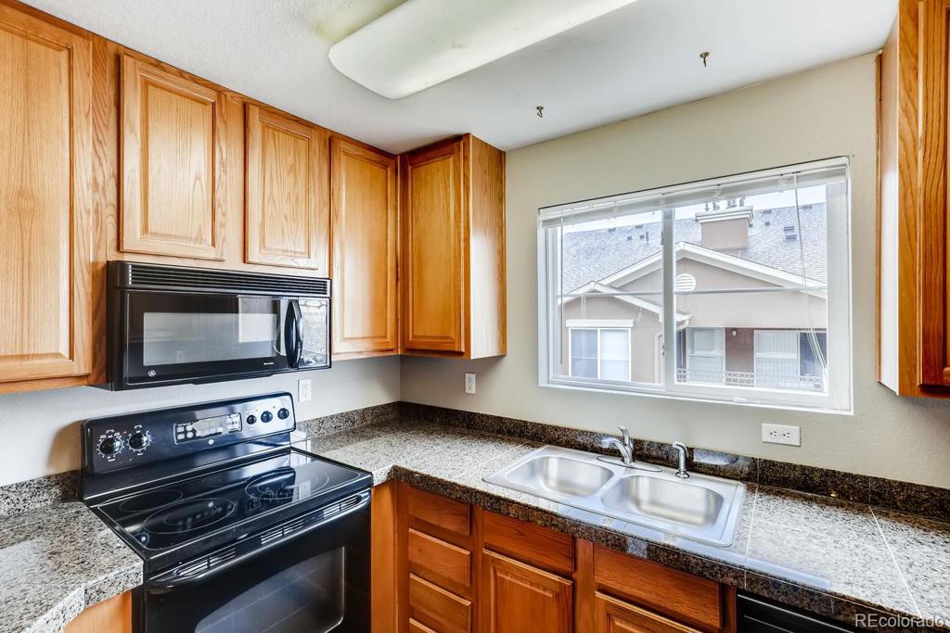4505 Copeland Loop #203
Highlands Ranch, CO 80126 — Douglas County — Shadow Canyon NeighborhoodCondominium $226,500 Sold Listing# 7071006
1 beds 1 baths 665.00 sqft 2006 build
Updated: 03-07-2024 09:00pm
Property Description
Warm and welcoming, this Shadow Canyon penthouse condo boasts soaring vaulted ceilings and is flooded with light! Offering new carpet, new paint, an open concept living space with gas fireplace, kitchen with granite counters and all appliances included, a large bedroom with walk in closet, bathroom with oval soaking tub and washer/dryer included there is nothing left to do but move right in! Enjoy summer evenings on your covered deck or at the community pool. Your reserved parking space is just outside the front door - space #334. Just minutes to all the great Highlands Ranch amenities - shops, restaurants, parks, trails, rec centers, award winning schools. Set a showing today or ask the listing agent to schedule a virtual showing.
Virtual Tour at: https://tours.virtuance.com/1573424
Listing Details
- Property Type
- Condominium
- Listing#
- 7071006
- Source
- REcolorado (Denver)
- Last Updated
- 03-07-2024 09:00pm
- Status
- Sold
- Status Conditions
- None Known
- Off Market Date
- 05-20-2020 12:00am
Property Details
- Property Subtype
- Condominium
- Sold Price
- $226,500
- Original Price
- $240,000
- Location
- Highlands Ranch, CO 80126
- SqFT
- 665.00
- Year Built
- 2006
- Bedrooms
- 1
- Bathrooms
- 1
- Levels
- One
Map
Property Level and Sizes
- Lot Features
- Ceiling Fan(s), Granite Counters, Walk-In Closet(s)
- Common Walls
- End Unit, No One Above
Financial Details
- Previous Year Tax
- 976.00
- Year Tax
- 2018
- Is this property managed by an HOA?
- Yes
- Primary HOA Name
- Maximum Property Management
- Primary HOA Phone Number
- 303-369-0800
- Primary HOA Amenities
- Clubhouse, Fitness Center, Pool, Spa/Hot Tub
- Primary HOA Fees Included
- Insurance, Maintenance Grounds, Maintenance Structure, Sewer, Snow Removal, Trash, Water
- Primary HOA Fees
- 255.00
- Primary HOA Fees Frequency
- Monthly
Interior Details
- Interior Features
- Ceiling Fan(s), Granite Counters, Walk-In Closet(s)
- Appliances
- Dishwasher, Disposal, Dryer, Microwave, Oven, Refrigerator, Washer
- Laundry Features
- In Unit
- Electric
- Central Air
- Flooring
- Carpet, Tile
- Cooling
- Central Air
- Heating
- Forced Air, Natural Gas
- Fireplaces Features
- Gas, Living Room
Exterior Details
- Features
- Balcony
- Water
- Public
- Sewer
- Public Sewer
Room Details
# |
Type |
Dimensions |
L x W |
Level |
Description |
|---|---|---|---|---|---|
| 1 | Bedroom | - |
- |
Main |
|
| 2 | Bathroom (Full) | - |
- |
Main |
|
| 3 | Kitchen | - |
- |
Main |
|
| 4 | Living Room | - |
- |
Main |
|
| 5 | Dining Room | - |
- |
Main |
|
| 6 | Laundry | - |
- |
Main |
Garage & Parking
| Type | # of Spaces |
L x W |
Description |
|---|---|---|---|
| Reserved - Exclusive Use Only | 1 |
- |
Exterior Construction
- Roof
- Composition
- Construction Materials
- Frame, Stucco
- Exterior Features
- Balcony
- Builder Source
- Public Records
Land Details
- PPA
- 0.00
Schools
- Elementary School
- Cougar Run
- Middle School
- Cresthill
- High School
- Highlands Ranch
Walk Score®
Listing Media
- Virtual Tour
- Click here to watch tour
Contact Agent
executed in 1.614 sec.




