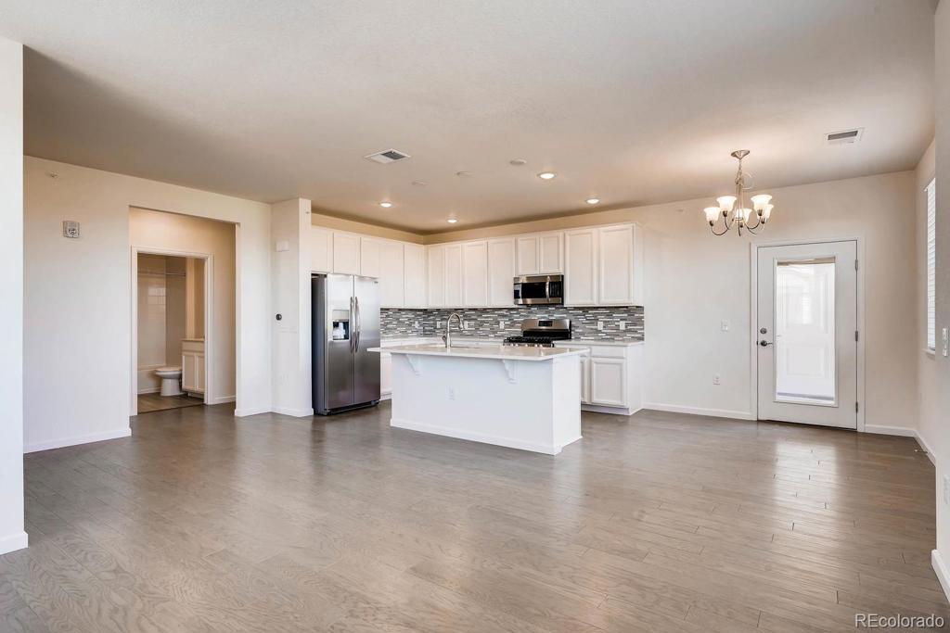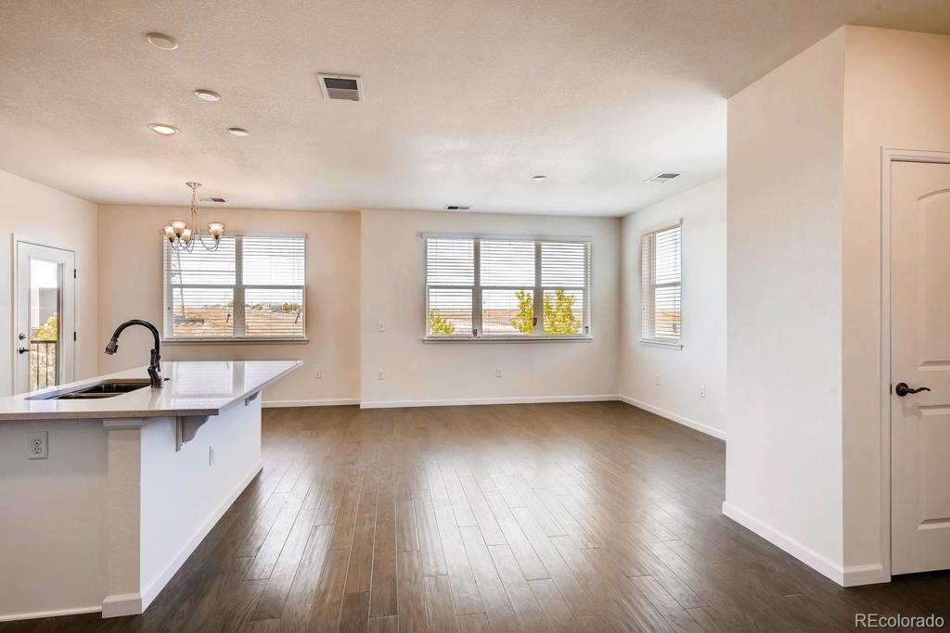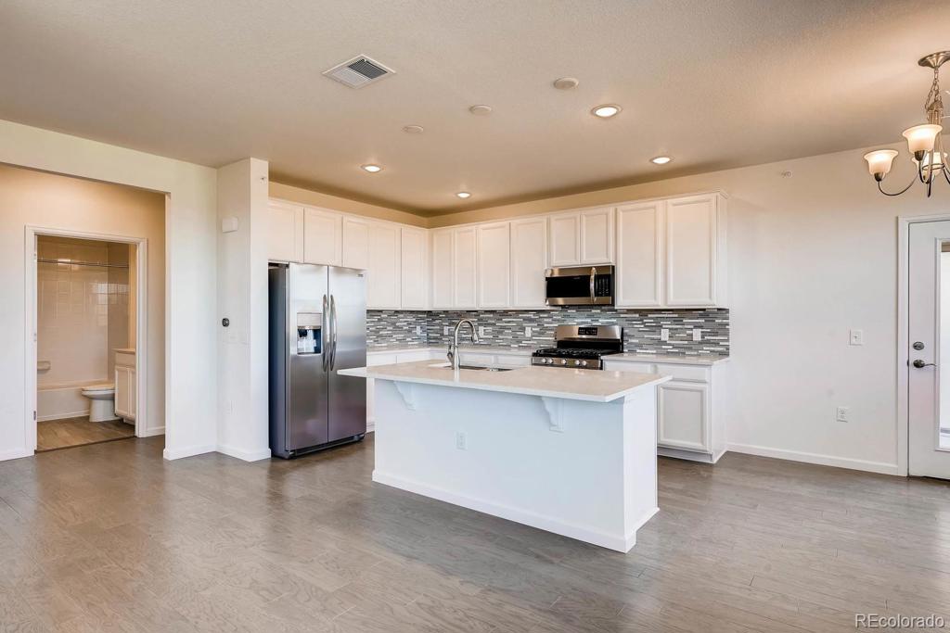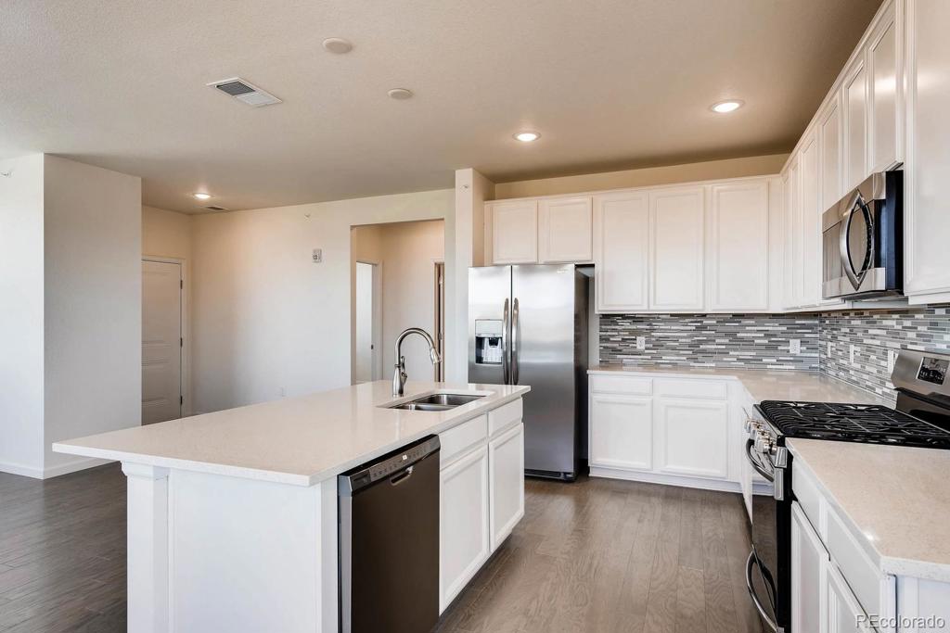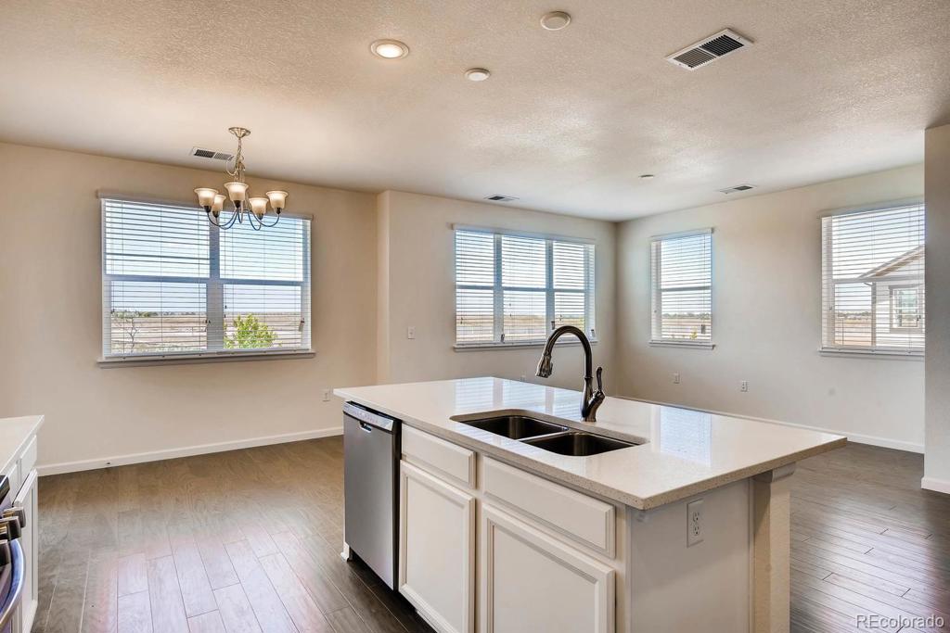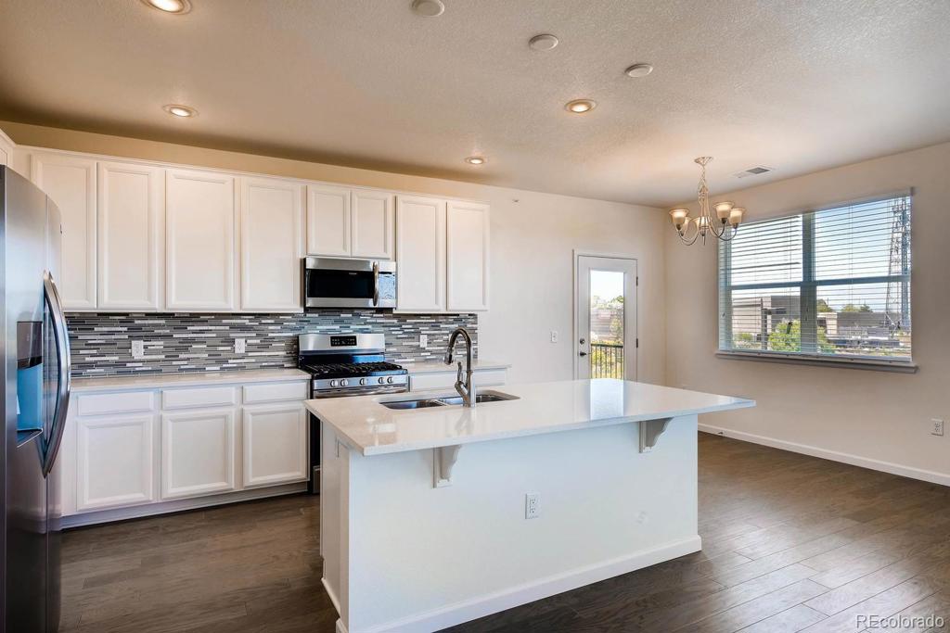4765 Copeland Circle #203
Highlands Ranch, CO 80126 — Douglas County — Shadow Canyon NeighborhoodResidential Rental $1,795 Leased Listing# 8503003
2 beds 2 baths 1153.00 sqft 2018 build
Updated: 03-29-2024 12:45am
Property Description
Fresh Open Concept Condo in Highlands Ranch
Bright Condo: Recently constructed, great natural light, two-bedroom, two-bathroom condo in the Highlands Ranch area. Located in the Shadow Canyon complex, you’ll be close to easy interstate access, great coffee, shopping, parks, and more. Take advantage of this crisp, clean condo that’s flooded with light, with private balcony access, walk-in closet, and updated appliances throughout. While there is plenty of storage within the property, also included is a storage closet off the balcony and a one car, detached garage. Property is available for move in now. Utilities not included are heat, electric, and internet. One car detached garage and one reserved parking spot. No smoking is allowed. No pets.
Listing Details
- Property Type
- Residential Rental
- Listing#
- 8503003
- Source
- REcolorado (Denver)
- Last Updated
- 03-29-2024 12:45am
- Status
- Leased
- Off Market Date
- 02-23-2020 12:00am
Property Details
- Property Subtype
- Condominium
- Sold Price
- $1,795
- Original Price
- $1,850
- Location
- Highlands Ranch, CO 80126
- SqFT
- 1153.00
- Year Built
- 2018
- Bedrooms
- 2
- Bathrooms
- 2
- Levels
- One
Map
Property Level and Sizes
- Lot Features
- Eat-in Kitchen, Five Piece Bath, Kitchen Island, Open Floorplan, Quartz Counters, Smart Thermostat, Smoke Free, Vaulted Ceiling(s), Walk-In Closet(s)
- Common Walls
- End Unit
Financial Details
- Year Tax
- 0
- Primary HOA Amenities
- Clubhouse, Fitness Center, Parking, Pool
- Primary HOA Fees
- 0.00
Interior Details
- Interior Features
- Eat-in Kitchen, Five Piece Bath, Kitchen Island, Open Floorplan, Quartz Counters, Smart Thermostat, Smoke Free, Vaulted Ceiling(s), Walk-In Closet(s)
- Appliances
- Dishwasher, Disposal, Dryer, Microwave, Oven, Self Cleaning Oven, Washer
- Laundry Features
- In Unit
- Electric
- Central Air
- Flooring
- Tile, Vinyl, Wood
- Cooling
- Central Air
- Heating
- Forced Air, Natural Gas
- Utilities
- Cable Available
Exterior Details
- Features
- Balcony
- Lot View
- Valley
Room Details
# |
Type |
Dimensions |
L x W |
Level |
Description |
|---|---|---|---|---|---|
| 1 | Bedroom | - |
- |
Main |
|
| 2 | Master Bedroom | - |
- |
Main |
|
| 3 | Master Bathroom (Full) | - |
- |
Main |
five piece bathroom with large soaking tub |
| 4 | Bathroom (Full) | - |
- |
Main |
|
| 5 | Living Room | - |
- |
Main |
|
| 6 | Kitchen | - |
- |
Main |
ample cabinet space and gas range |
| 7 | Laundry | - |
- |
Main |
|
| 8 | Master Bathroom | - |
- |
Master Bath |
Garage & Parking
| Type | # of Spaces |
L x W |
Description |
|---|---|---|---|
| Garage (Detached) | 1 |
- |
assigned one car garage |
| Reserved - Exclusive Use Only | 1 |
- |
assigned parking space |
Exterior Construction
- Exterior Features
- Balcony
- Window Features
- Double Pane Windows
- Security Features
- Smoke Detector(s)
Land Details
- PPA
- 0.00
Schools
- Elementary School
- Cougar Run
- Middle School
- Cresthill
- High School
- Highlands Ranch
Walk Score®
Contact Agent
executed in 1.395 sec.




