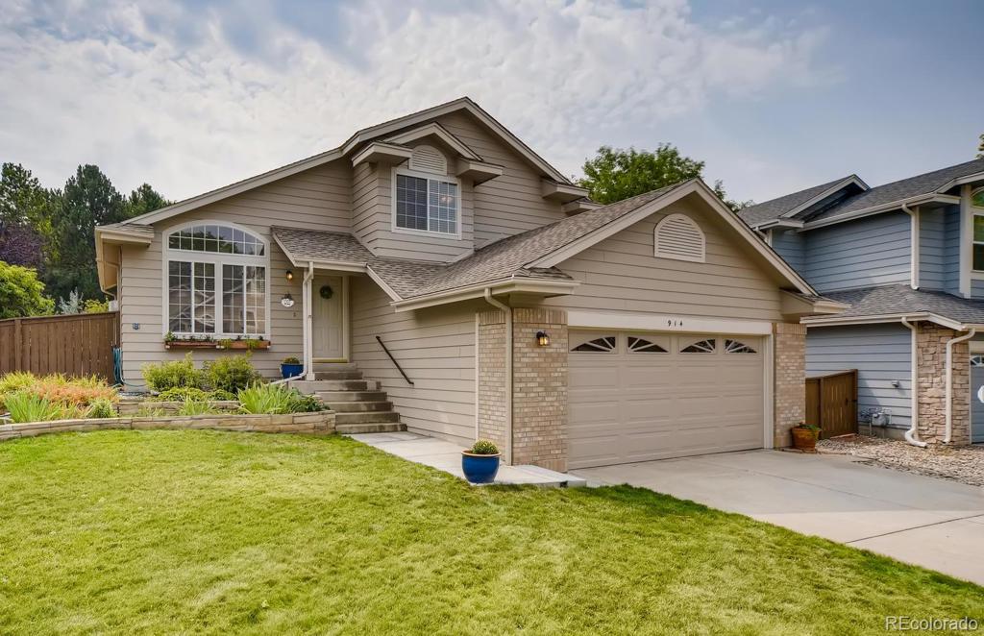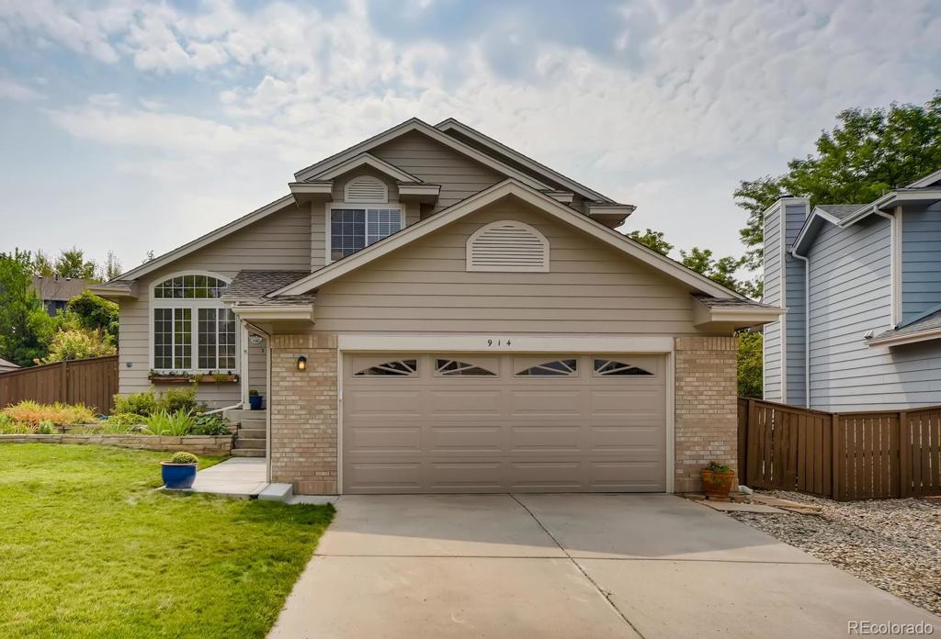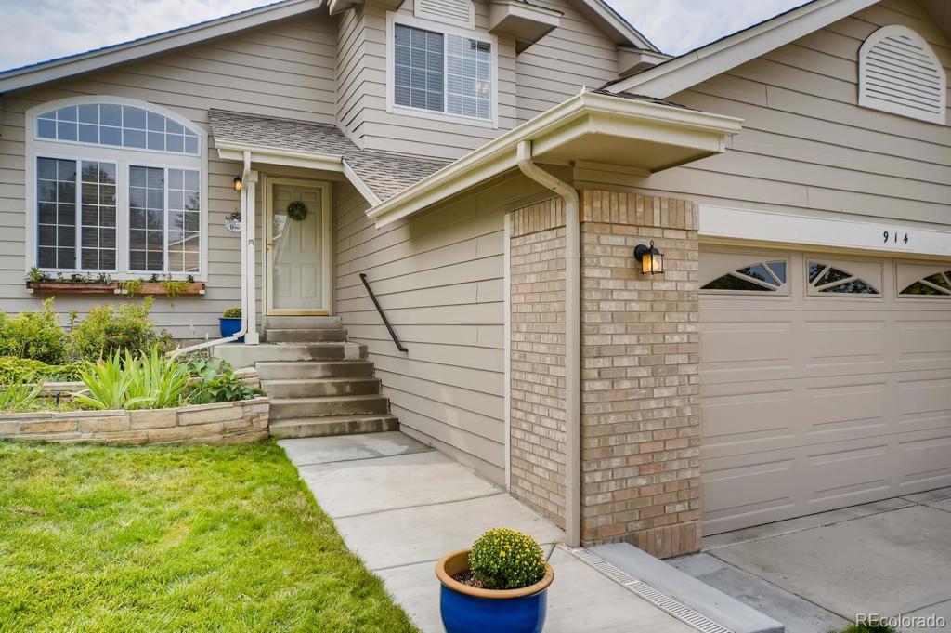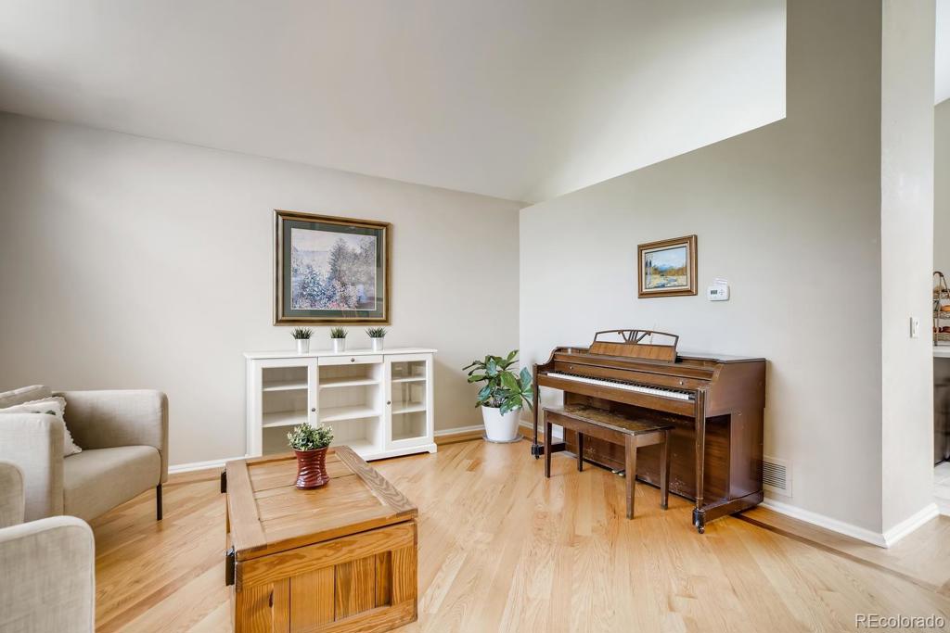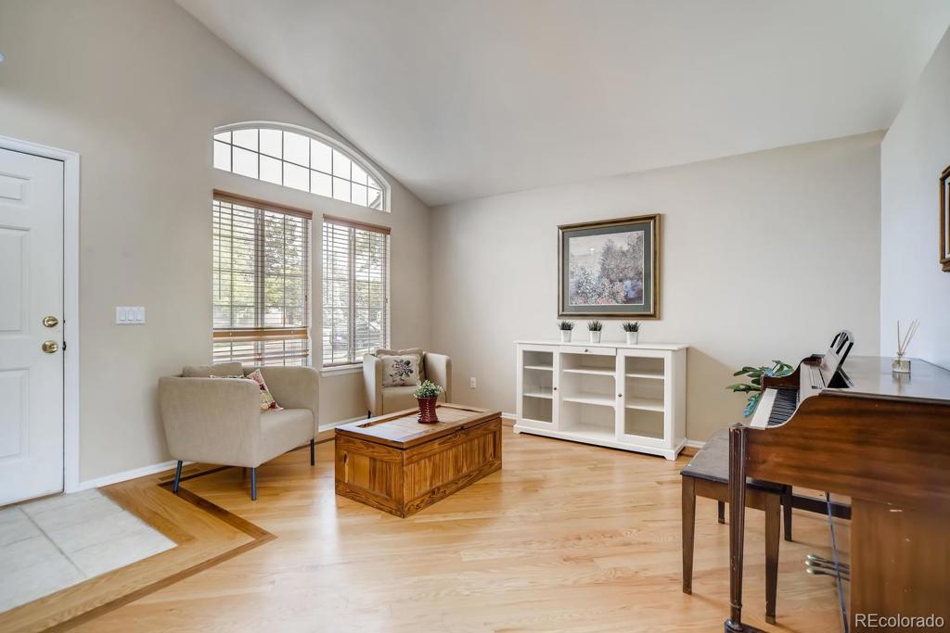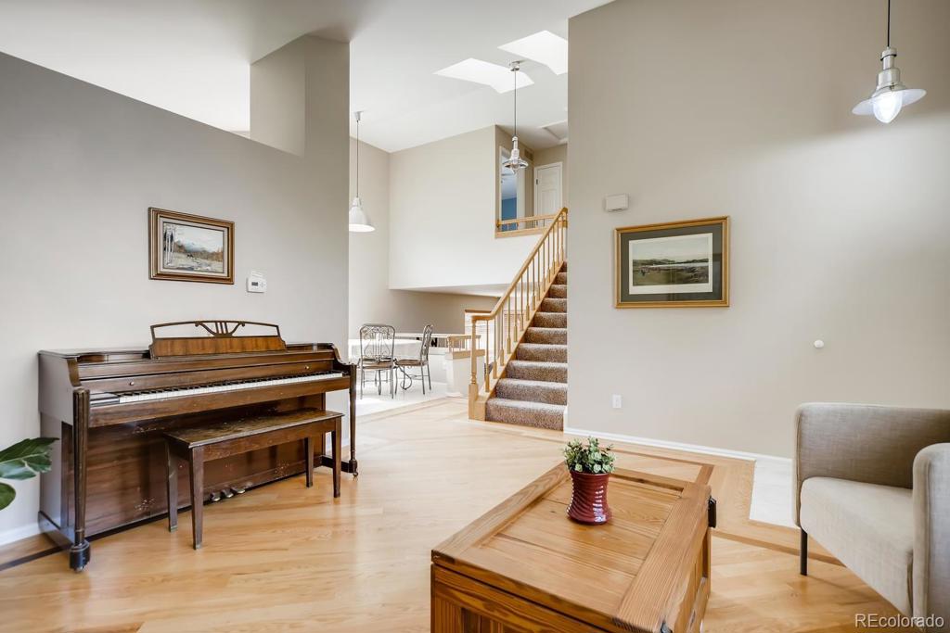914 Garden Drive
Highlands Ranch, CO 80126 — Douglas County — Northridge NeighborhoodResidential $460,000 Sold Listing# 3269559
3 beds 2 baths 2020.00 sqft Lot size: 10803.00 sqft 0.25 acres 1990 build
Updated: 09-26-2020 08:28am
Property Description
Thought an affordable home on a huge lot (1/4 acre) in Highlands Ranch was a dream, think again! Don't miss your chance to own this lovely, well maintained move-in ready 3 bedroom, 2 bath home on a quiet street in the desirable NorthRidge neighborhood. The living room greets you as you enter and the main floor has vaulted ceilings throughout. The lower level has a good sized family room with a fireplace to keep you warm on those cold winter evenings. the master and large second bedroom are upstairs and a third bedroom is on the lower level. The huge back yard is an entertainer's dream! Out back is a well maintained large grassed area and a giant flagstone patio! The location is a bonus - just minutes from all that makes Highlands Ranch one of the most popular developments in the Denver area - open spaces, walking/biking trails, world class recreation centers and so much more. You'll also find plenty of shopping/restaurants close, too. The home includes a newer roof, newer furnace and radon mitigation system. The Tesla Solar PV system from Solar City (recently serviced and tuned up) helps to reduce energy costs year round. A one year First American Homeowners Warranty will be provided to ensure the buyer's peace of mind. This one won't last, so make sure to schedule a showing ASAP.
Listing Details
- Property Type
- Residential
- Listing#
- 3269559
- Source
- REcolorado (Denver)
- Last Updated
- 09-26-2020 08:28am
- Status
- Sold
- Status Conditions
- None Known
- Der PSF Total
- 227.72
- Off Market Date
- 08-29-2020 12:00am
Property Details
- Property Subtype
- Single Family Residence
- Sold Price
- $460,000
- Original Price
- $445,000
- List Price
- $460,000
- Location
- Highlands Ranch, CO 80126
- SqFT
- 2020.00
- Year Built
- 1990
- Acres
- 0.25
- Bedrooms
- 3
- Bathrooms
- 2
- Parking Count
- 1
- Levels
- Tri-Level
Map
Property Level and Sizes
- SqFt Lot
- 10803.00
- Lot Features
- Eat-in Kitchen, Radon Mitigation System, Smoke Free
- Lot Size
- 0.25
- Foundation Details
- Concrete Perimeter,Slab
- Basement
- Bath/Stubbed,Partial,Unfinished
- Common Walls
- No Common Walls
Financial Details
- PSF Total
- $227.72
- PSF Finished
- $307.90
- PSF Above Grade
- $307.90
- Previous Year Tax
- 2844.00
- Year Tax
- 2019
- Is this property managed by an HOA?
- Yes
- Primary HOA Management Type
- Professionally Managed
- Primary HOA Name
- Highlands Ranch Community Association
- Primary HOA Phone Number
- 303-791-2500
- Primary HOA Website
- https://hrcaonline.org
- Primary HOA Amenities
- Clubhouse,Fitness Center,Park,Playground,Pool,Tennis Court(s),Trail(s)
- Primary HOA Fees Included
- Road Maintenance
- Primary HOA Fees
- 159.00
- Primary HOA Fees Frequency
- Quarterly
- Primary HOA Fees Total Annual
- 636.00
Interior Details
- Interior Features
- Eat-in Kitchen, Radon Mitigation System, Smoke Free
- Appliances
- Dishwasher, Disposal, Gas Water Heater, Range, Refrigerator, Sump Pump
- Laundry Features
- In Unit
- Electric
- Attic Fan, Central Air, Other
- Flooring
- Carpet, Tile, Wood
- Cooling
- Attic Fan, Central Air, Other
- Heating
- Forced Air, Natural Gas
- Fireplaces Features
- Family Room
- Utilities
- Cable Available, Electricity Available, Electricity Connected, Internet Access (Wired), Natural Gas Available, Natural Gas Connected, Phone Available
Exterior Details
- Features
- Private Yard, Rain Gutters
- Patio Porch Features
- Patio
- Water
- Public
- Sewer
- Public Sewer
Room Details
# |
Type |
Dimensions |
L x W |
Level |
Description |
|---|---|---|---|---|---|
| 1 | Living Room | - |
14.60 x 13.60 |
Main |
Living space with hardwood floors & skylights |
| 2 | Kitchen | - |
- |
Main |
Kitchen w attached dining area |
| 3 | Family Room | - |
15.80 x 11.80 |
Lower |
Roomy family room with hardwood floors and fireplace |
| 4 | Bedroom | - |
10.00 x 9.60 |
Lower |
3rd bedroom with ceiling fan |
| 5 | Bathroom (3/4) | - |
- |
Lower |
Across from 3rd bedroom with tile floor |
| 6 | Laundry | - |
- |
Lower |
Washer & dryer included |
| 7 | Bedroom | - |
16.00 x 12.00 |
Upper |
Good sized master w vaulted ceiling, ceiling fan & vanity with sink |
| 8 | Bathroom (Full) | - |
- |
Upper |
Connected to master bedroom and hall |
| 9 | Bedroom | - |
9.60 x 13.40 |
Upper |
Roomy 2nd bedroom with ceiling fan |
Garage & Parking
- Parking Spaces
- 1
- Parking Features
- Concrete
| Type | # of Spaces |
L x W |
Description |
|---|---|---|---|
| Garage (Attached) | 2 |
- |
Exterior Construction
- Roof
- Composition
- Construction Materials
- Frame, Wood Siding
- Architectural Style
- Traditional
- Exterior Features
- Private Yard, Rain Gutters
- Window Features
- Double Pane Windows
- Builder Source
- Public Records
Land Details
- PPA
- 1840000.00
- Road Frontage Type
- Public Road
- Road Responsibility
- Public Maintained Road
- Road Surface Type
- Paved
Schools
- Elementary School
- Bear Canyon
- Middle School
- Mountain Ridge
- High School
- Mountain Vista
Walk Score®
Listing Media
- Virtual Tour
- Click here to watch tour
Contact Agent
executed in 1.561 sec.




