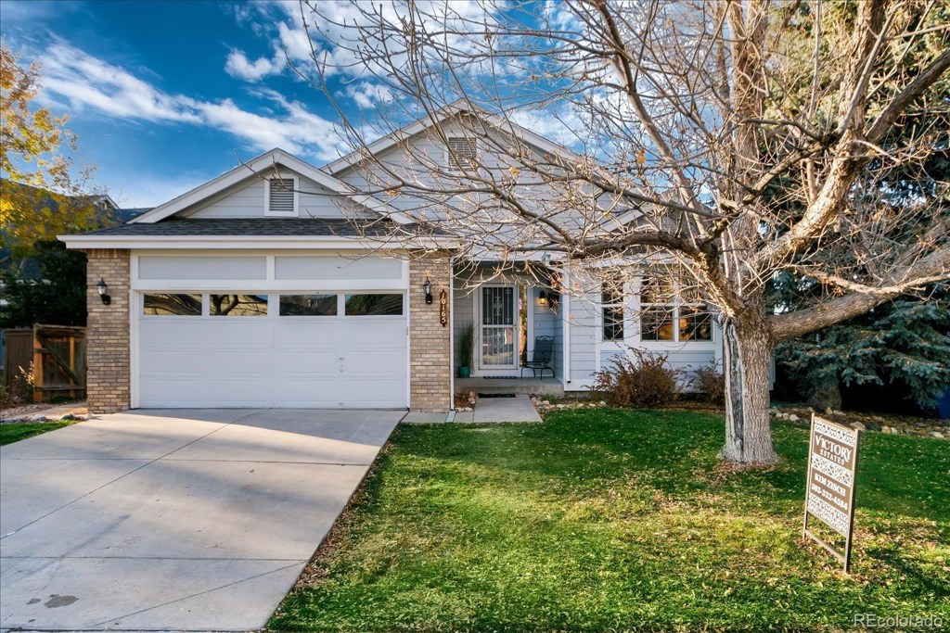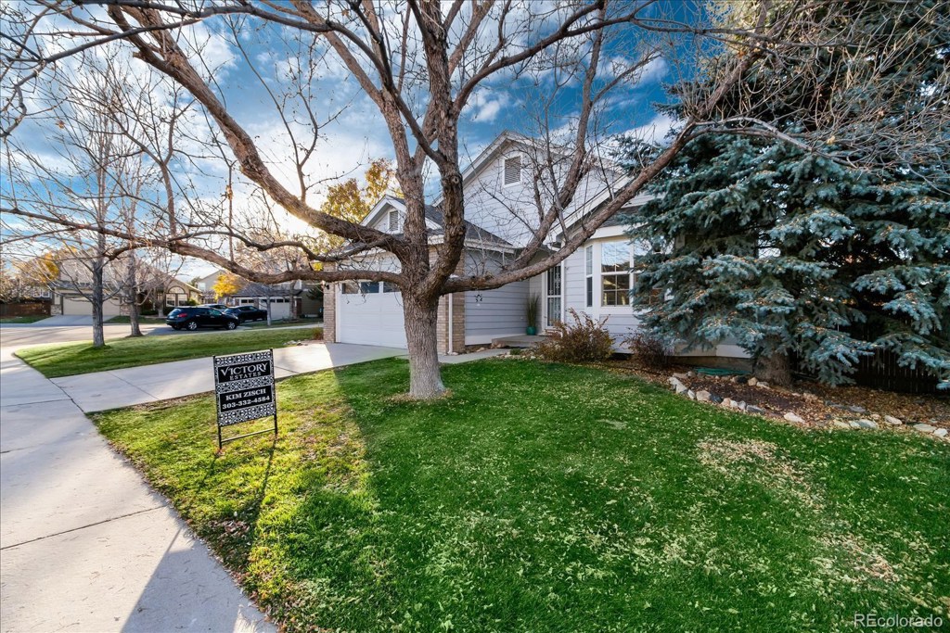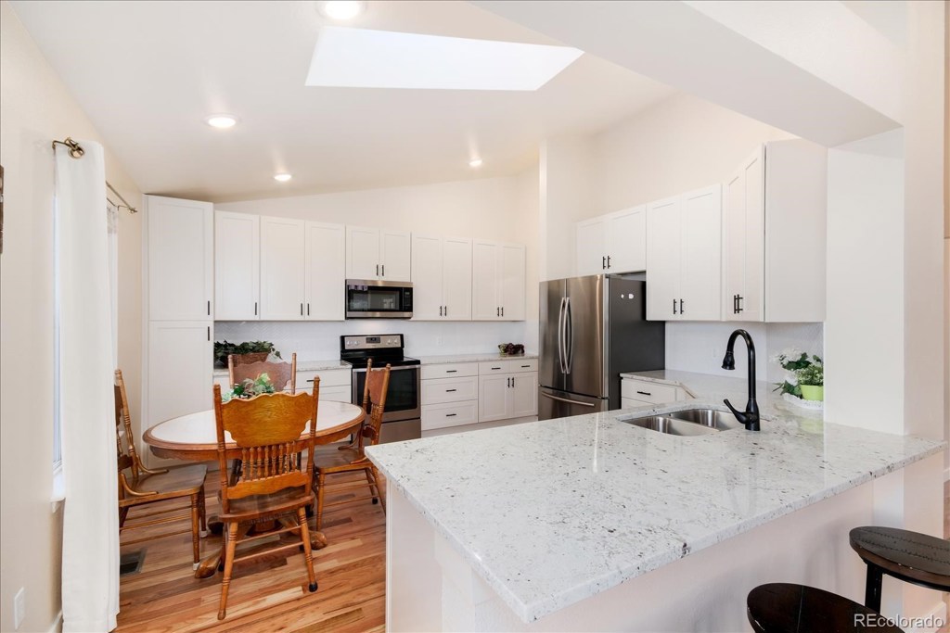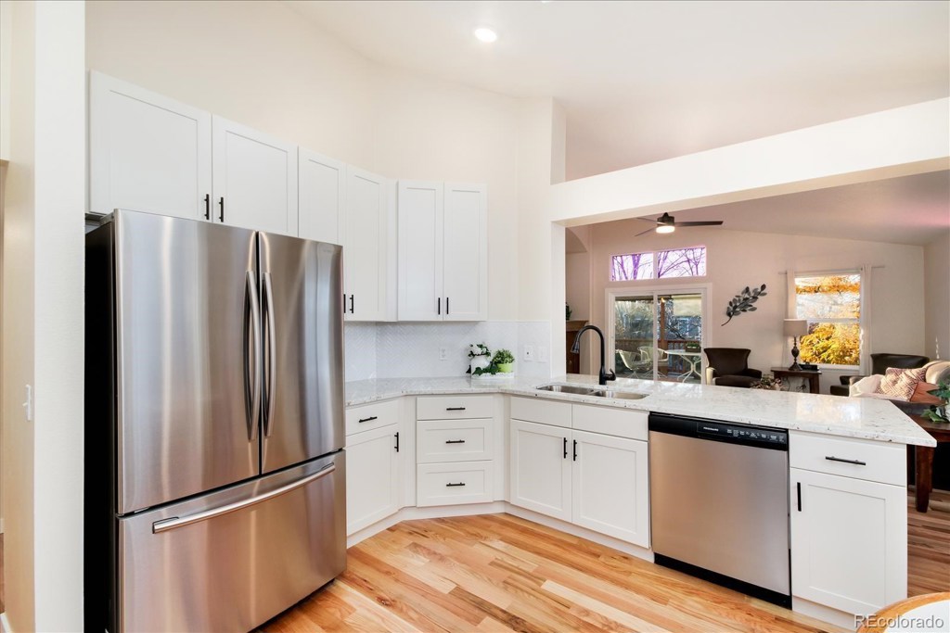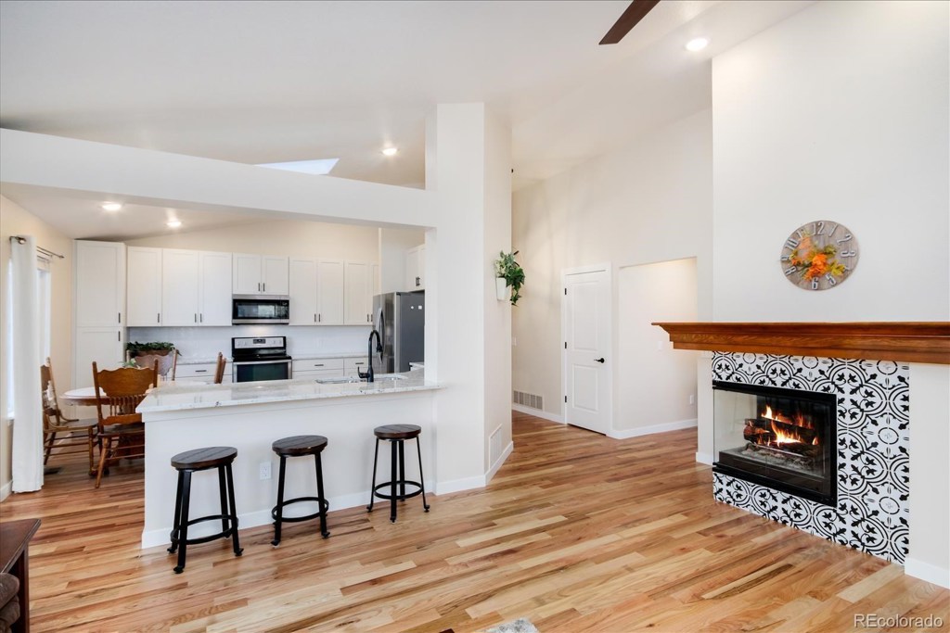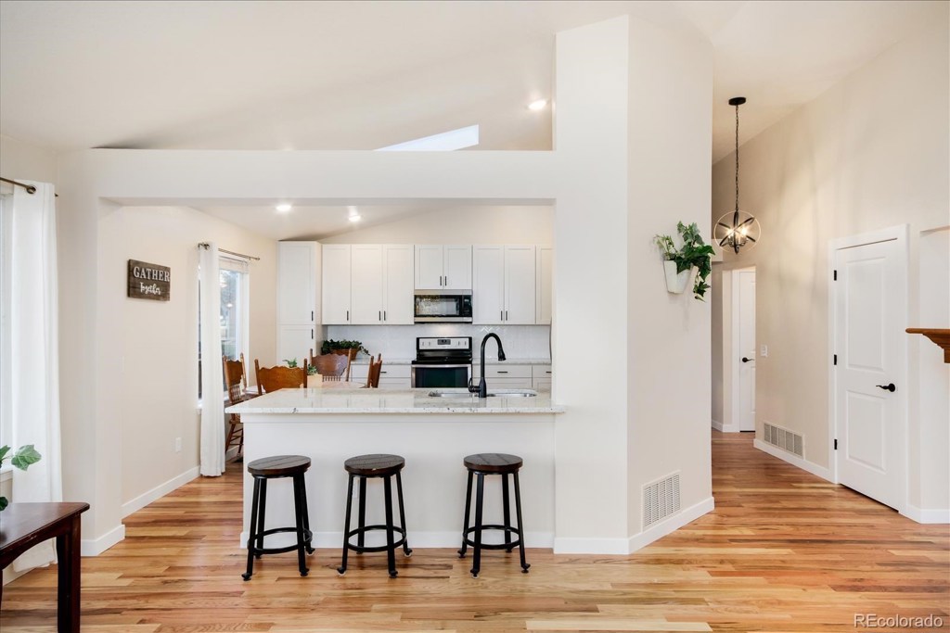10165 Savannah Sparrow Way
Highlands Ranch, CO 80129 — Douglas County — Highlands Ranch NeighborhoodResidential $759,950 Expired Listing# 2476712
5 beds 3 baths 3059.00 sqft Lot size: 8276.00 sqft 0.19 acres 1996 build
Updated: 12-12-2021 10:09am
Property Description
DEAL FELL, BACK ON MARKET, STUNNING REMODELED RANCH W/BRAND NEW FINISHED BASEMENT FOR ADDITIONAL 1009 SQ FT. BRAND NEW CREAM SHAKER KITCHEN CABINETS W/42' UPPERS, SOFT CLOSE, BRONZE FIXTURES, ELEGANT BACKSPLASH, QUARTZ COUNTERTOPS. STAINLESS APPLIANCES. EAT IN KITCHEN W/ADDITIONAL SEATING AT PENINSULA. AS WELL. BRAND NEW HARDWOOD FLOORING ON ENTIRE MAIN FLOOR EXCEPT LAUNDRY, BEDROOMS AND BATHROOMS. GORGEOUS REMODELED BATHROOMS W/CREAM SHAKER CABINETRY, QUARTZ COUNTERTOPS, DESIGNER TILE, BRONZE FIXTURES. 2 BRAND NEW MODERN CEILING FANS BRAND NEW SLIDING GLASS DOOR ON MAIN FLOOR BACK DECK ENTRANCE. BRAND NEW CARPET AND PAINT INSIDE. BRAND NEW 2 PANEL DOORS THROUGHOUT W/BRONZE FIXTURES. FARMHOUSE LIGHTING IN DINING ROOM AND ENTRY. WALK OUT BASEMENT. HUGE LOT CULDESAC LOCATION, WALK TO SHOPPING, RESTAURANTS, REC CENTER. BRAND NEW FINISHED BASEMENT W/2 ADDITIONAL BEDROOMS AND FABULOUS FAMILY ROOM. LIGHT AND BRIGHT! SUCH A BEAUTIFUL GAS LOG FIREPLACE ON MAIN FLOOR WITH LARGE PINE WOOD MANTEL. HUGE WOOD DECK ON BACK OF HOUSE. SELLER WILL PAY FOR A 1 YEAR HOMEOWNERS WARRANTY.
Listing Details
- Property Type
- Residential
- Listing#
- 2476712
- Source
- REcolorado (Denver)
- Last Updated
- 12-12-2021 10:09am
- Status
- Expired
- Der PSF Total
- 248.43
- Off Market Date
- 12-12-2021 12:00am
Property Details
- Property Subtype
- Single Family Residence
- Sold Price
- $759,950
- Original Price
- $790,000
- List Price
- $759,950
- Location
- Highlands Ranch, CO 80129
- SqFT
- 3059.00
- Year Built
- 1996
- Acres
- 0.19
- Bedrooms
- 5
- Bathrooms
- 3
- Parking Count
- 1
- Levels
- One
Map
Property Level and Sizes
- SqFt Lot
- 8276.00
- Lot Features
- Ceiling Fan(s), Eat-in Kitchen, Five Piece Bath, High Ceilings, Pantry, Quartz Counters, Vaulted Ceiling(s), Walk-In Closet(s)
- Lot Size
- 0.19
- Foundation Details
- Slab
- Basement
- Finished,Walk-Out Access
Financial Details
- PSF Total
- $248.43
- PSF Finished
- $248.43
- PSF Above Grade
- $370.71
- Previous Year Tax
- 2517.00
- Year Tax
- 2020
- Is this property managed by an HOA?
- Yes
- Primary HOA Management Type
- Professionally Managed
- Primary HOA Name
- HRCA
- Primary HOA Phone Number
- 303-791-2500
- Primary HOA Amenities
- Clubhouse,Fitness Center,Playground,Pool,Spa/Hot Tub,Tennis Court(s),Trail(s)
- Primary HOA Fees
- 55.00
- Primary HOA Fees Frequency
- Monthly
- Primary HOA Fees Total Annual
- 660.00
Interior Details
- Interior Features
- Ceiling Fan(s), Eat-in Kitchen, Five Piece Bath, High Ceilings, Pantry, Quartz Counters, Vaulted Ceiling(s), Walk-In Closet(s)
- Appliances
- Cooktop, Dishwasher, Disposal, Microwave, Oven, Range, Refrigerator, Self Cleaning Oven
- Electric
- Central Air
- Flooring
- Carpet, Tile, Wood
- Cooling
- Central Air
- Heating
- Forced Air, Natural Gas
- Fireplaces Features
- Family Room
Exterior Details
- Patio Porch Features
- Deck,Front Porch,Patio
- Sewer
- Public Sewer
Garage & Parking
- Parking Spaces
- 1
- Parking Features
- Concrete
Exterior Construction
- Roof
- Composition
- Construction Materials
- Frame
- Window Features
- Double Pane Windows
- Security Features
- Carbon Monoxide Detector(s),Smoke Detector(s)
- Builder Source
- Public Records
Land Details
- PPA
- 3999736.84
Schools
- Elementary School
- Saddle Ranch
- Middle School
- Ranch View
- High School
- Thunderridge
Walk Score®
Contact Agent
executed in 2.361 sec.




