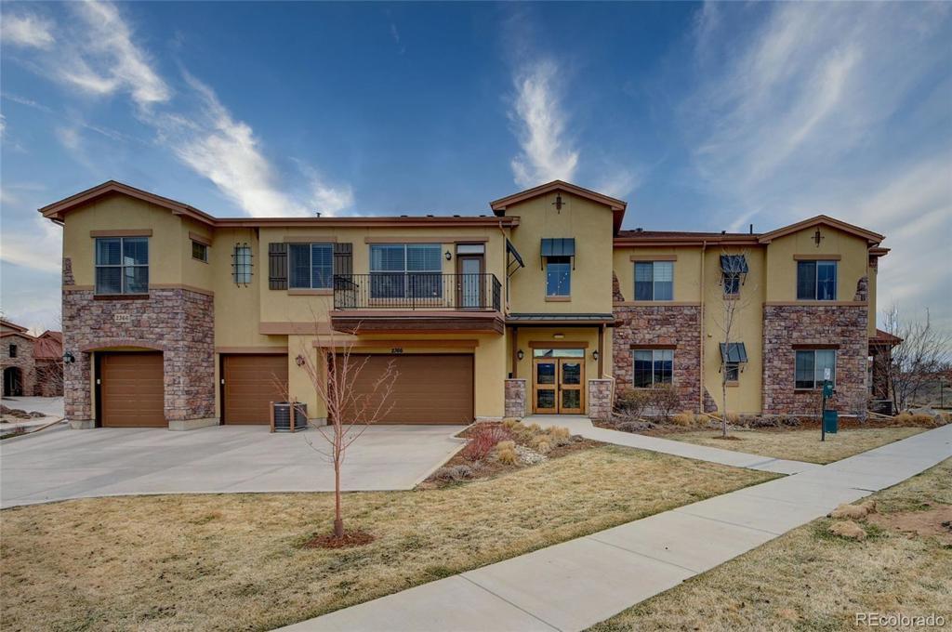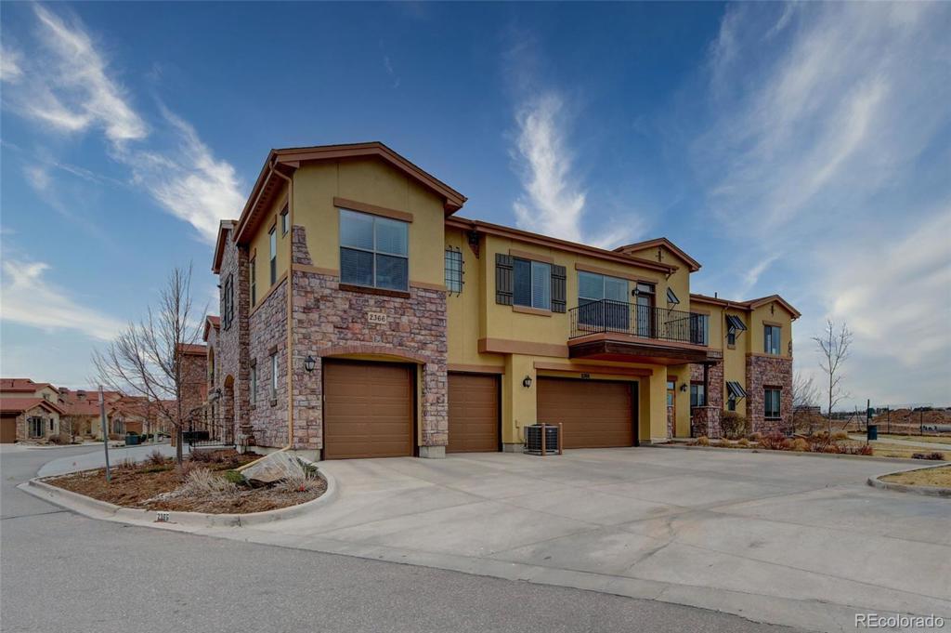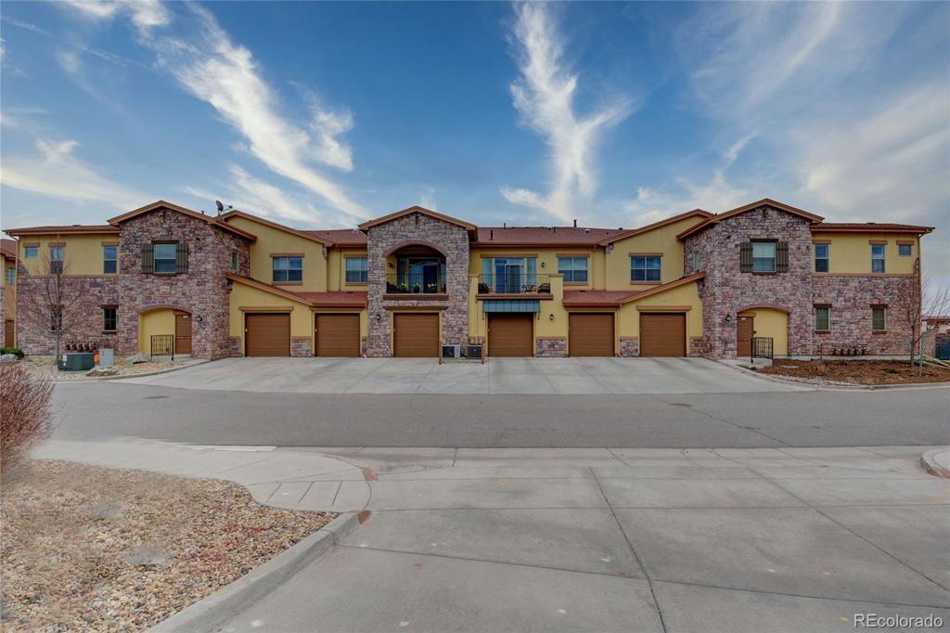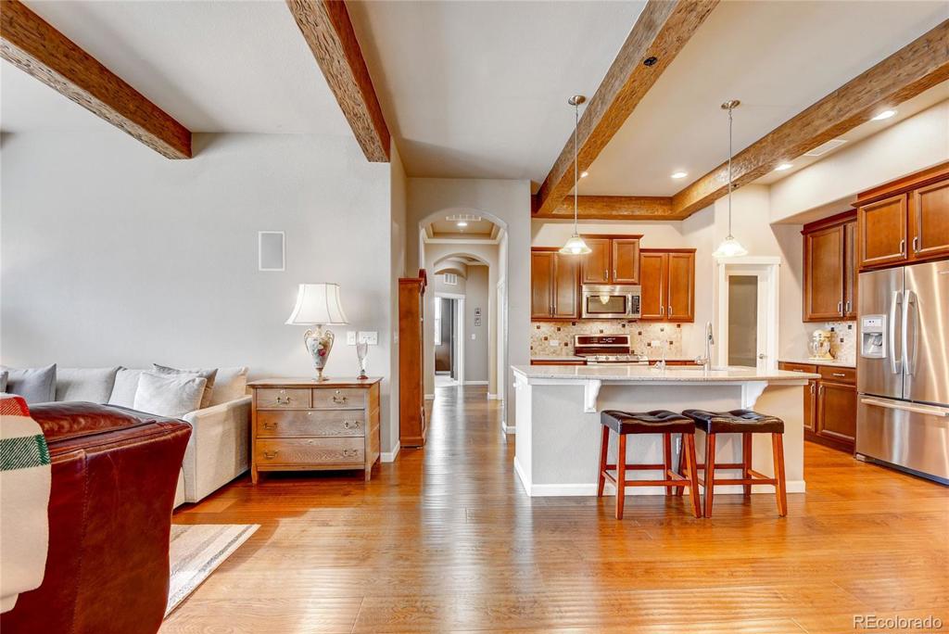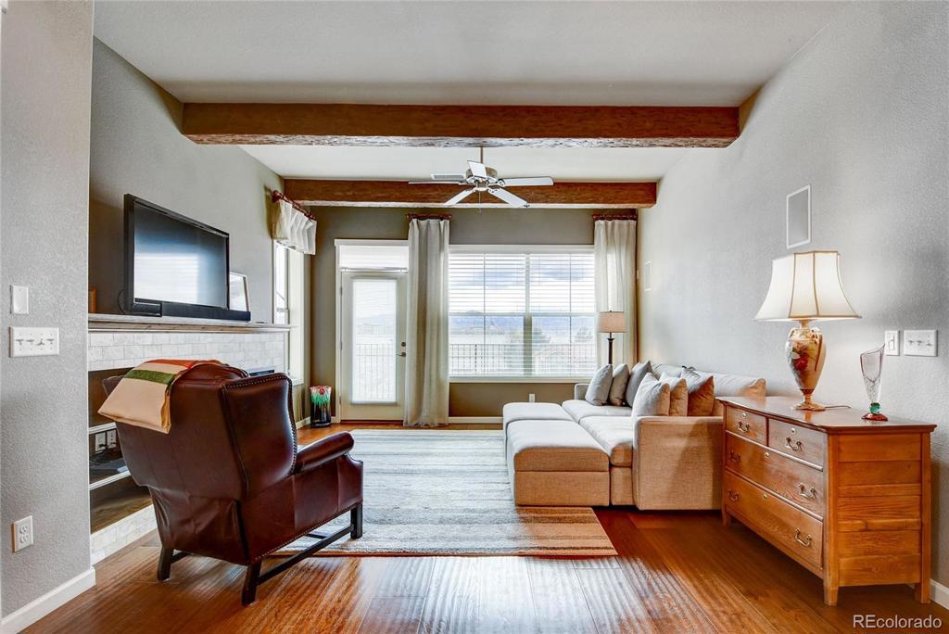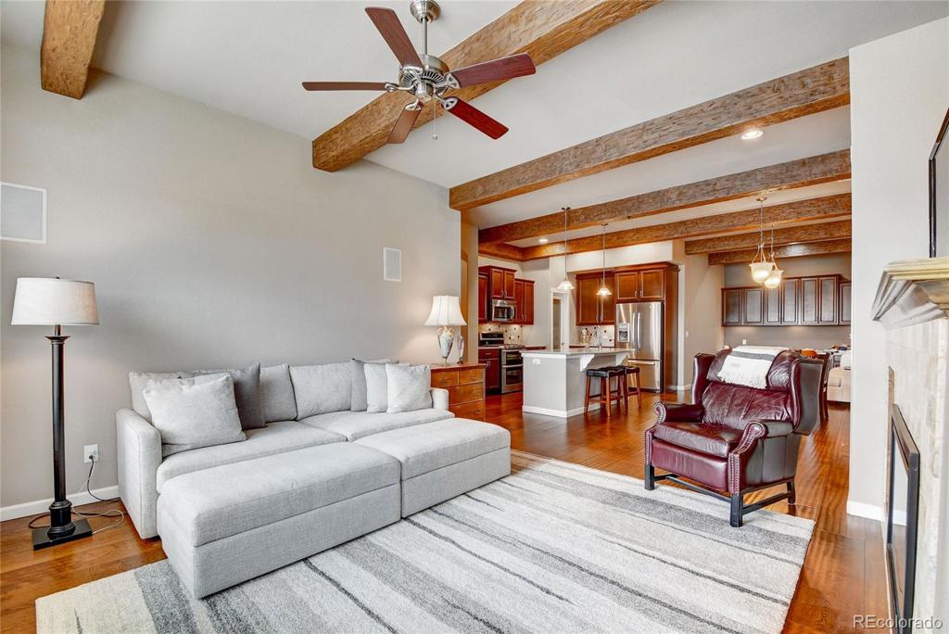2366 Primo Road #204
Highlands Ranch, CO 80129 — Douglas County — Verona NeighborhoodCondominium $450,000 Sold Listing# 8145390
2 beds 2 baths 1525.00 sqft 2012 build
Updated: 09-01-2020 11:00am
Property Description
This stunning 2 bedroom, 2 bathroom condo in the sought after Verona 55+ community was one of the subdivisions model units. It features high-end finishes and the best view in the complex! The open kitchen, living room, office/flex space is spacious and inviting. The exposed wood beams and large plank dark flooring give the whole home a warm feel. A guest bedroom, full bath and laundry room can be found a short distance down the hall. The master suite features a large walk-in closet, a soaking tub, private shower, his and her sinks. Two car garage is located on the first floor, but elevator access to the second floor is conveniently available. This is a side by side garage, it is signficantly larger than the tandem garages many of the other units have.
Listing Details
- Property Type
- Condominium
- Listing#
- 8145390
- Source
- REcolorado (Denver)
- Last Updated
- 09-01-2020 11:00am
- Status
- Sold
- Status Conditions
- None Known
- Der PSF Total
- 295.08
- Off Market Date
- 07-07-2020 12:00am
Property Details
- Property Subtype
- Condominium
- Sold Price
- $450,000
- Original Price
- $477,000
- List Price
- $450,000
- Location
- Highlands Ranch, CO 80129
- SqFT
- 1525.00
- Year Built
- 2012
- Bedrooms
- 2
- Bathrooms
- 2
- Parking Count
- 1
- Levels
- One
Map
Property Level and Sizes
- Common Walls
- End Unit,No One Above,1 Common Wall
Financial Details
- PSF Total
- $295.08
- PSF Finished
- $295.08
- PSF Above Grade
- $295.08
- Previous Year Tax
- 5469.00
- Year Tax
- 2018
- Is this property managed by an HOA?
- Yes
- Primary HOA Management Type
- Professionally Managed
- Primary HOA Name
- Advance Association Management
- Primary HOA Phone Number
- 303-482-2213
- Primary HOA Website
- www.advancehoa.com
- Primary HOA Fees Included
- Insurance, Maintenance Grounds, Maintenance Structure, Trash, Water
- Primary HOA Fees
- 308.34
- Primary HOA Fees Frequency
- Monthly
- Primary HOA Fees Total Annual
- 3700.08
Interior Details
- Appliances
- Dishwasher, Dryer, Oven, Refrigerator, Washer
- Laundry Features
- In Unit
- Electric
- Central Air
- Cooling
- Central Air
- Heating
- Forced Air
- Fireplaces Features
- Living Room
Exterior Details
- Patio Porch Features
- Deck
Room Details
# |
Type |
Dimensions |
L x W |
Level |
Description |
|---|---|---|---|---|---|
| 1 | Master Bedroom | - |
- |
Main |
|
| 2 | Bathroom (Full) | - |
- |
Main |
|
| 3 | Bathroom (Full) | - |
- |
Main |
|
| 4 | Bedroom | - |
- |
Main |
|
| 5 | Kitchen | - |
- |
Main |
|
| 6 | Laundry | - |
- |
Main |
|
| 7 | Living Room | - |
- |
Main |
Garage & Parking
- Parking Spaces
- 1
| Type | # of Spaces |
L x W |
Description |
|---|---|---|---|
| Garage (Attached) | 2 |
- |
Doesn't connect directly to unit |
Exterior Construction
- Roof
- Composition
- Construction Materials
- Frame, Stucco
- Builder Source
- Public Records
Land Details
- PPA
- 0.00
Schools
- Elementary School
- Northridge
- Middle School
- Mountain Ridge
- High School
- Mountain Vista
Walk Score®
Contact Agent
executed in 1.500 sec.




