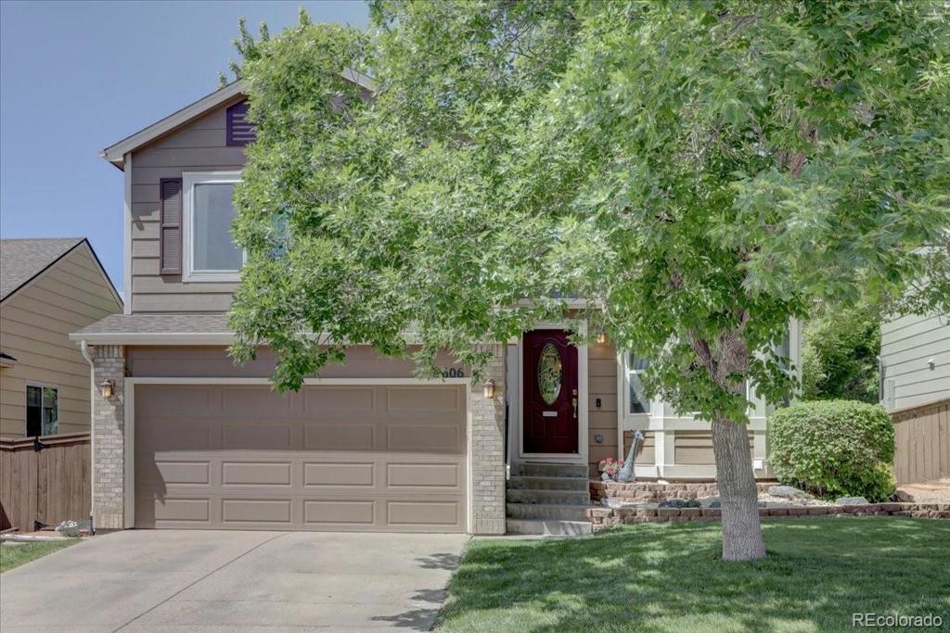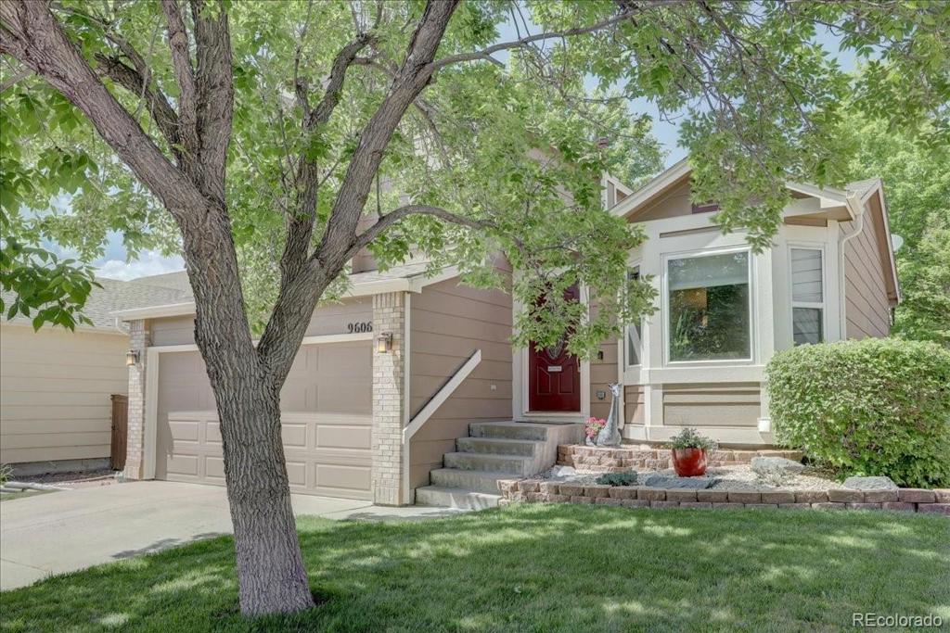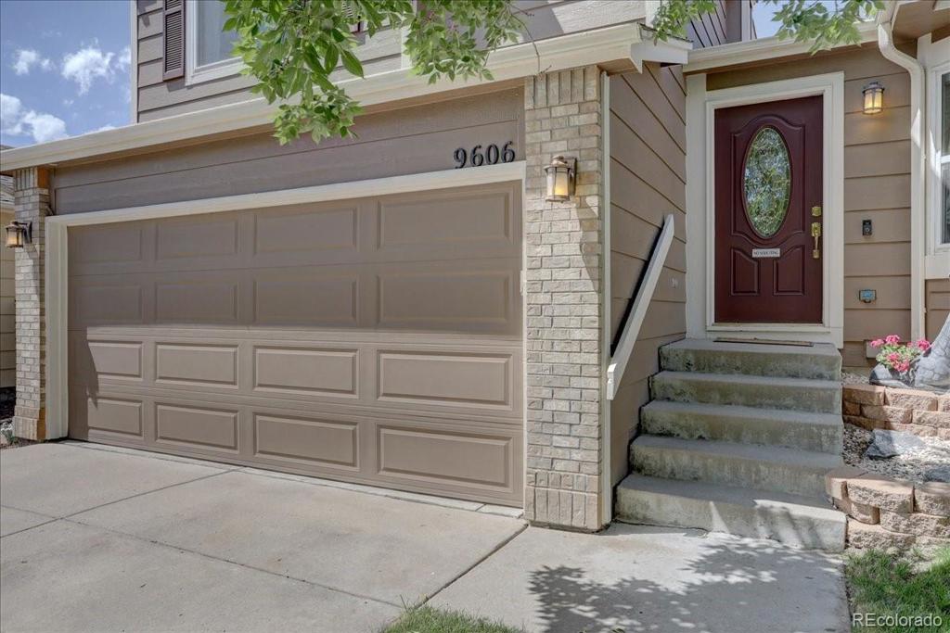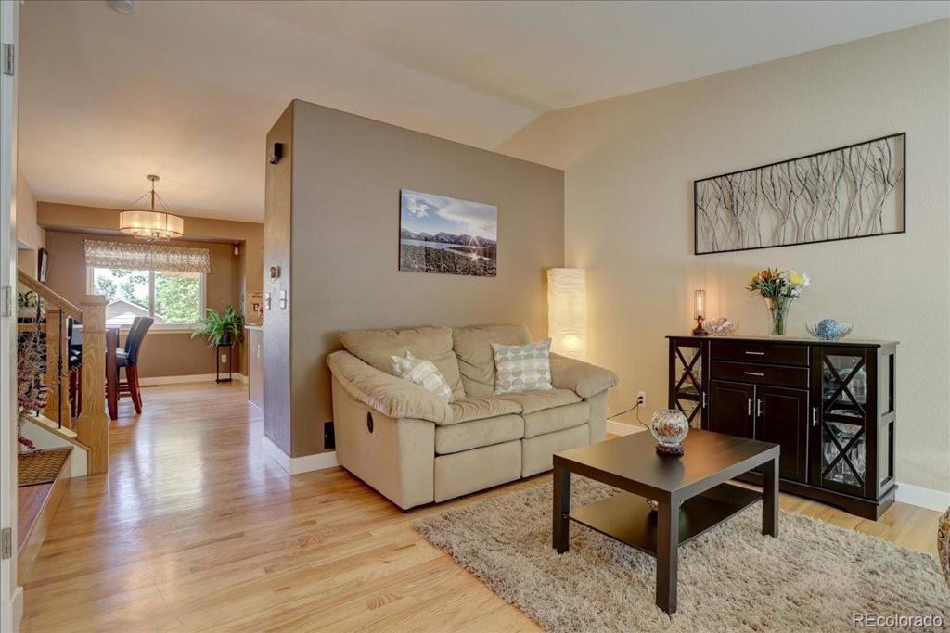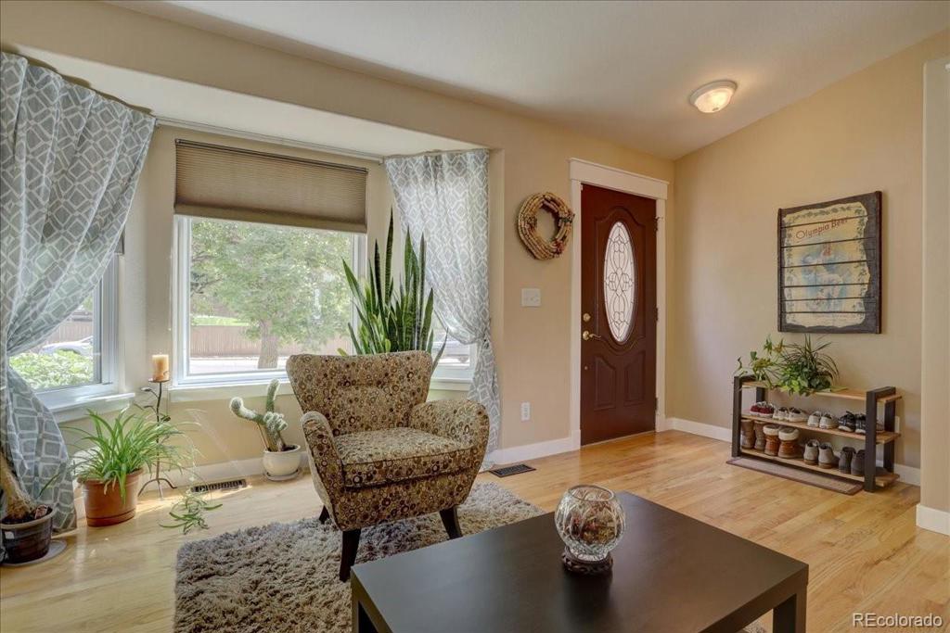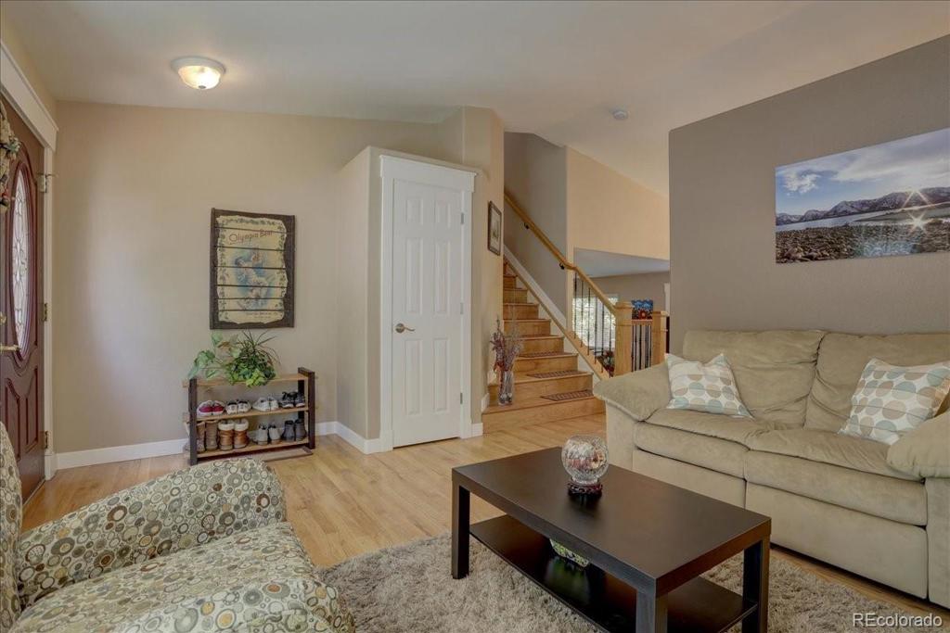9606 Whitecliff Place
Highlands Ranch, CO 80129 — Douglas County — Highlands Ranch NeighborhoodResidential $610,000 Sold Listing# 7965392
4 beds 3 baths 1819.00 sqft Lot size: 4312.00 sqft 0.10 acres 1996 build
Updated: 08-04-2022 10:14am
Property Description
You’ll love this house in the perfectly located and quiet neighborhood of Westridge Pointe in Highlands Ranch. This beautiful 4 bedroom, 3 bath home comes with a finished 2-car garage, new impact resistant roof (2016), new exterior paint (2020), remodeled upstairs bedrooms, and remodeled full bathroom (2022). The main floor features a spacious living room with bay window and 10ft vaulted ceilings. Cook in the well-designed kitchen with elegant granite countertops and travertine backsplash. The dining nook overlooks the family room with a wrought iron railing. Cozy up to the fireplace in the family room with an art niche above or open the backdoor to enjoy the fresh air. The backyard features an easy-to-maintain composite deck with room for an outdoor table and living area. The yard is beautifully maintained with mature trees and flowerbeds. Upstairs features three bedrooms with remodeled wood flooring. The primary bedroom has a walk-in closet with a beautiful wood-finished closet organization system. The attached primary bathroom has a walk-in shower with glass sliding door and double vanity. The additional upstairs bedrooms also include closet organization systems and are centrally located across the hall from the remodeled full bathroom. Head downstairs to the basement which features a 4th bedroom, 3/4 bathroom, and laundry alcove. The basement bedroom is currently set up as a workout gym with nearly 8ft ceilings, a closet with plenty of storage room, painted concrete floors, and a large egress window. Step right out your front door to walk to Westridge Rec Center with pool and gym or head down to Redstone Park with tennis courts, dog park, and sports fields. This home is in a prime location, close to many restaurants, shops, schools, parks, and trails. Only minutes to C-470 and US-85 to take you on adventures to the mountains, downtown, and so much more. Transferable home warranty is available for peace of mind! No need to wait, move in immediately after closing!
Listing Details
- Property Type
- Residential
- Listing#
- 7965392
- Source
- REcolorado (Denver)
- Last Updated
- 08-04-2022 10:14am
- Status
- Sold
- Status Conditions
- None Known
- Der PSF Total
- 335.35
- Off Market Date
- 07-07-2022 12:00am
Property Details
- Property Subtype
- Single Family Residence
- Sold Price
- $610,000
- Original Price
- $620,000
- List Price
- $610,000
- Location
- Highlands Ranch, CO 80129
- SqFT
- 1819.00
- Year Built
- 1996
- Acres
- 0.10
- Bedrooms
- 4
- Bathrooms
- 3
- Parking Count
- 1
- Levels
- Tri-Level
Map
Property Level and Sizes
- SqFt Lot
- 4312.00
- Lot Features
- Audio/Video Controls, Breakfast Nook, Ceiling Fan(s), Granite Counters, High Speed Internet, Kitchen Island, Smart Thermostat, Smoke Free, Sound System, Vaulted Ceiling(s), Walk-In Closet(s)
- Lot Size
- 0.10
- Foundation Details
- Concrete Perimeter
- Basement
- Finished
- Base Ceiling Height
- 7.6'~
- Common Walls
- No Common Walls
Financial Details
- PSF Total
- $335.35
- PSF Finished
- $339.45
- PSF Above Grade
- $436.03
- Previous Year Tax
- 2845.00
- Year Tax
- 2021
- Is this property managed by an HOA?
- Yes
- Primary HOA Management Type
- Professionally Managed
- Primary HOA Name
- Highlands Ranch Community Association
- Primary HOA Phone Number
- 303-791-2500
- Primary HOA Website
- www.hrcaonline.org
- Primary HOA Amenities
- Clubhouse,Fitness Center,Park,Playground,Pool,Spa/Hot Tub,Tennis Court(s),Trail(s)
- Primary HOA Fees
- 155.00
- Primary HOA Fees Frequency
- Quarterly
- Primary HOA Fees Total Annual
- 620.00
Interior Details
- Interior Features
- Audio/Video Controls, Breakfast Nook, Ceiling Fan(s), Granite Counters, High Speed Internet, Kitchen Island, Smart Thermostat, Smoke Free, Sound System, Vaulted Ceiling(s), Walk-In Closet(s)
- Appliances
- Dishwasher, Disposal, Dryer, Gas Water Heater, Microwave, Range, Refrigerator, Sump Pump, Washer
- Laundry Features
- In Unit
- Electric
- Central Air
- Flooring
- Carpet, Tile, Wood
- Cooling
- Central Air
- Heating
- Forced Air
- Fireplaces Features
- Family Room,Gas
- Utilities
- Cable Available, Electricity Connected, Natural Gas Connected, Phone Available
Exterior Details
- Features
- Garden, Private Yard, Rain Gutters
- Patio Porch Features
- Deck,Front Porch
- Water
- Public
- Sewer
- Public Sewer
Garage & Parking
- Parking Spaces
- 1
- Parking Features
- Concrete, Dry Walled, Exterior Access Door, Finished, Insulated, Lighted
Exterior Construction
- Roof
- Composition
- Construction Materials
- Brick, Cement Siding
- Architectural Style
- Traditional
- Exterior Features
- Garden, Private Yard, Rain Gutters
- Window Features
- Bay Window(s), Skylight(s), Window Coverings
- Security Features
- Carbon Monoxide Detector(s),Smoke Detector(s),Video Doorbell
- Builder Source
- Public Records
Land Details
- PPA
- 6100000.00
- Road Frontage Type
- Public Road
- Road Responsibility
- Public Maintained Road
- Road Surface Type
- Paved
Schools
- Elementary School
- Trailblazer
- Middle School
- Ranch View
- High School
- Thunderridge
Walk Score®
Listing Media
- Virtual Tour
- Click here to watch tour
Contact Agent
executed in 1.604 sec.




