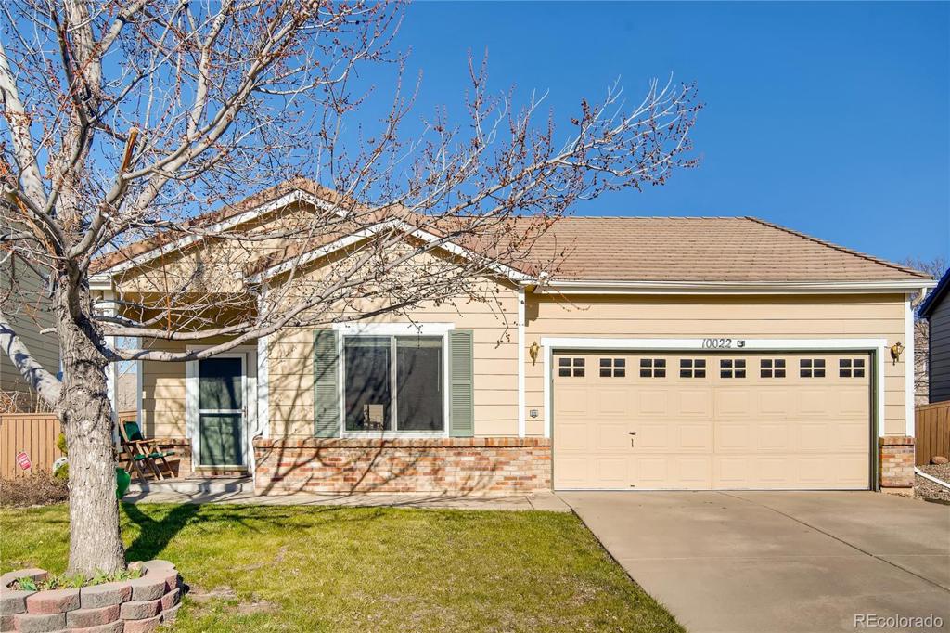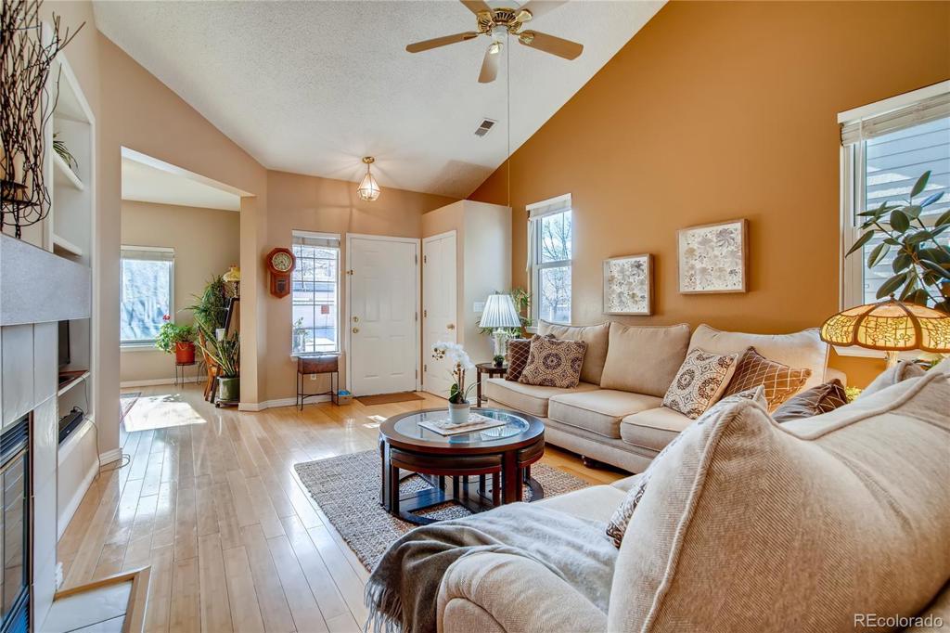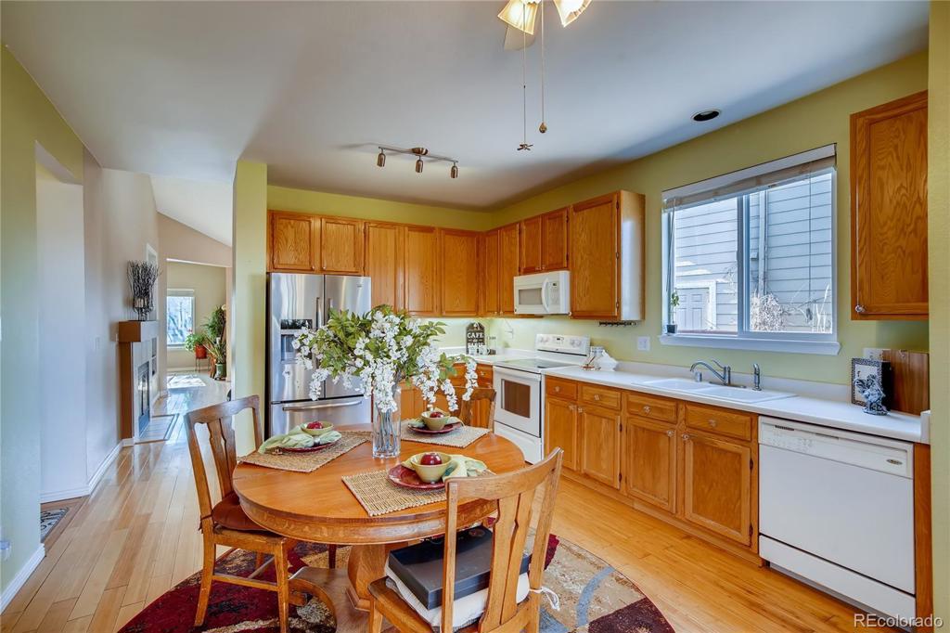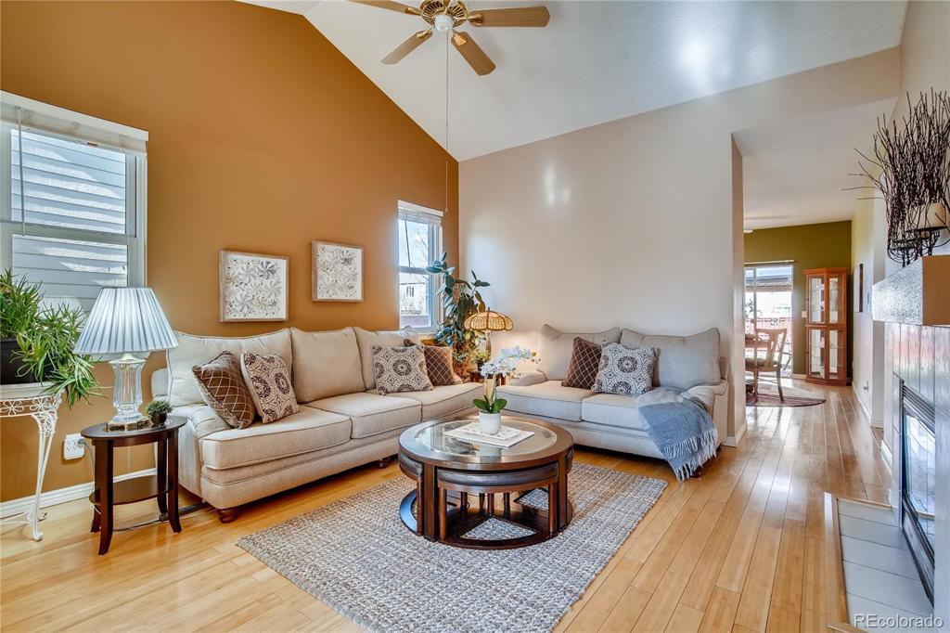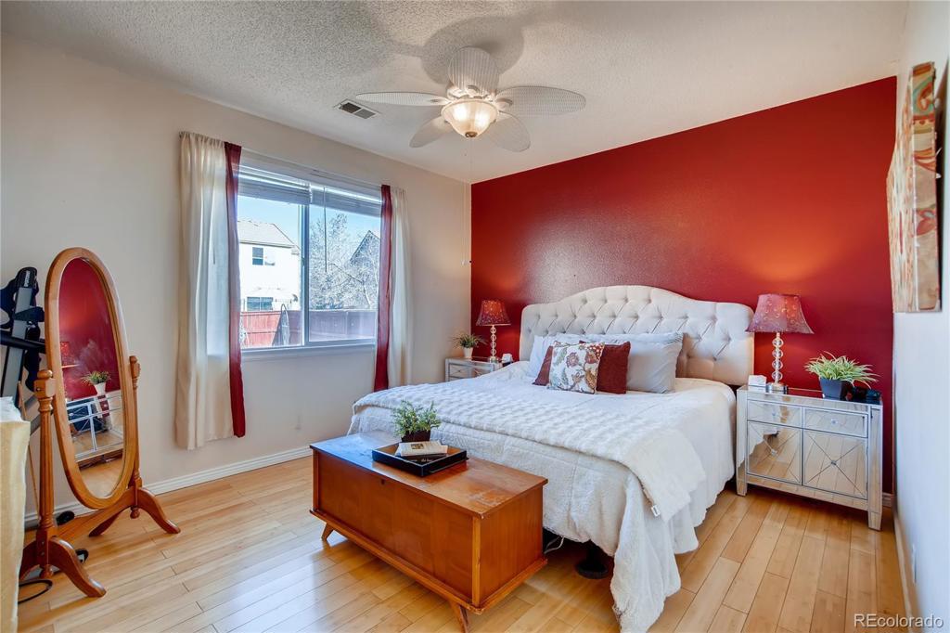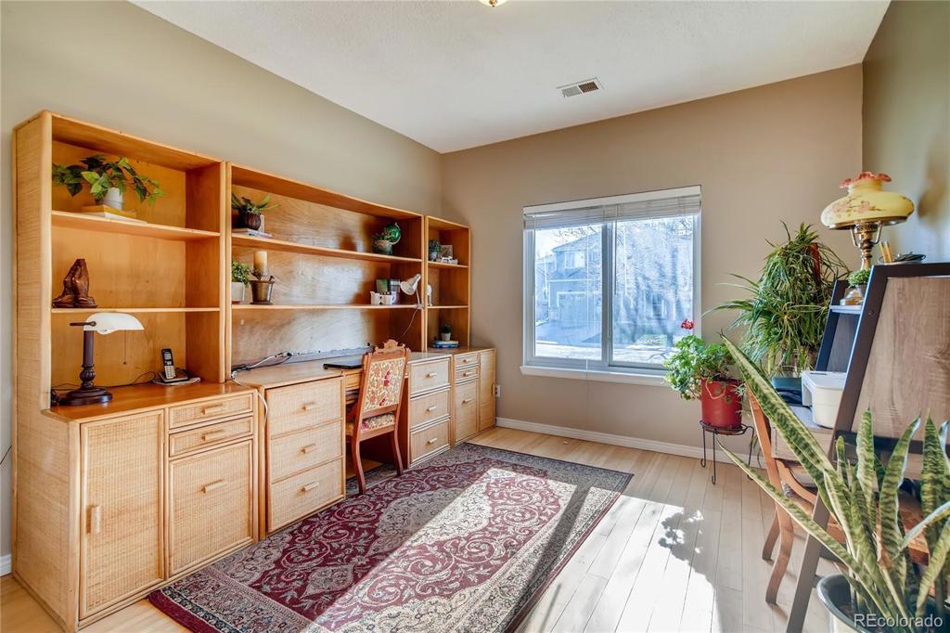10022 Apollo Bay Way
Highlands Ranch, CO 80130 — Douglas County — Highlands Ranch NeighborhoodResidential $405,000 Sold Listing# 8803685
3 beds 2 baths 1285.00 sqft Lot size: 6534.00 sqft 0.15 acres 1998 build
Updated: 05-26-2020 12:45pm
Property Description
Check out the Virtual Home Tour**Welcome to this beautiful ranch home. Walk in to see an open floor plan and gorgeous bamboo flooring throughout. Vaulted ceilings and large new windows allow a vast amount of sunlight in this south-west facing home. You will be welcomed into a large living room with built-in shelving, neutral paint and a fireplace. Off the living room is an office with large walk-in closet that could be the 3rd bedroom if desired. Toward the back of the home is the kitchen and dining area that are spacious and open, which is perfect for entertaining on a large scale or intimate nights at home! You'll love the kitchen with lots of storage and work space plus a nice sized pantry. Down the hall is the expansive master bedroom and ensuite bathroom. Walking into the master bath is like walking into a spa that features granite countertops with bowl sinks and a large soaking tub. An upgraded custom closet organizer makes this master bedroom walk-in closet a dream! There is an additional fully updated main bathroom which is great for guests, as well as another good sized guest bedroom. Off the main hallway is the entrance to the 2 car attached garage. The backyard is well done and pristinely maintained. There is also an English garden in the backyard, which makes it the perfect space to sit and relax. This home is located just a block away from Dry Creek Trail and many parks. You will not want to miss out on calling this place your home!
Listing Details
- Property Type
- Residential
- Listing#
- 8803685
- Source
- REcolorado (Denver)
- Last Updated
- 05-26-2020 12:45pm
- Status
- Sold
- Status Conditions
- None Known
- Der PSF Total
- 315.18
- Off Market Date
- 04-30-2020 12:00am
Property Details
- Property Subtype
- Single Family Residence
- Sold Price
- $405,000
- Original Price
- $400,000
- List Price
- $405,000
- Location
- Highlands Ranch, CO 80130
- SqFT
- 1285.00
- Year Built
- 1998
- Acres
- 0.15
- Bedrooms
- 3
- Bathrooms
- 2
- Parking Count
- 1
- Levels
- One
Map
Property Level and Sizes
- SqFt Lot
- 6534.00
- Lot Features
- Ceiling Fan(s), Eat-in Kitchen, No Stairs, Pantry, Smoke Free, Vaulted Ceiling(s), Walk-In Closet(s)
- Lot Size
- 0.15
Financial Details
- PSF Total
- $315.18
- PSF Finished
- $315.18
- PSF Above Grade
- $315.18
- Previous Year Tax
- 2170.00
- Year Tax
- 2018
- Is this property managed by an HOA?
- Yes
- Primary HOA Management Type
- Professionally Managed
- Primary HOA Name
- Highlands Ranch Community Association
- Primary HOA Phone Number
- 303-471-8886
- Primary HOA Website
- https://hrcaonline.org
- Primary HOA Amenities
- Clubhouse,Fitness Center,Pool
- Primary HOA Fees
- 155.72
- Primary HOA Fees Frequency
- Quarterly
- Primary HOA Fees Total Annual
- 622.88
Interior Details
- Interior Features
- Ceiling Fan(s), Eat-in Kitchen, No Stairs, Pantry, Smoke Free, Vaulted Ceiling(s), Walk-In Closet(s)
- Appliances
- Dishwasher, Microwave, Oven, Refrigerator
- Electric
- Central Air
- Flooring
- Tile, Wood
- Cooling
- Central Air
- Heating
- Forced Air, Natural Gas
- Fireplaces Features
- Gas
- Utilities
- Cable Available, Electricity Connected, Natural Gas Connected
Exterior Details
- Features
- Garden, Private Yard
- Patio Porch Features
- Covered,Front Porch,Patio
- Water
- Public
- Sewer
- Public Sewer
Room Details
# |
Type |
Dimensions |
L x W |
Level |
Description |
|---|---|---|---|---|---|
| 1 | Bedroom | - |
12.00 x 10.00 |
Main |
Built In Closet System |
| 2 | Bedroom | - |
10.00 x 10.00 |
Main |
|
| 3 | Master Bedroom | - |
14.00 x 12.00 |
Main |
|
| 4 | Kitchen | - |
13.00 x 11.00 |
Main |
|
| 5 | Living Room | - |
14.00 x 13.00 |
Main |
|
| 6 | Dining Room | - |
10.00 x 10.00 |
Main |
|
| 7 | Master Bathroom (Full) | - |
- |
Main |
Beautiful Large Mirrors |
| 8 | Bathroom (Full) | - |
- |
Main |
|
| 9 | Laundry | - |
- |
Main |
Garage & Parking
- Parking Spaces
- 1
| Type | # of Spaces |
L x W |
Description |
|---|---|---|---|
| Garage (Attached) | 2 |
- |
Exterior Construction
- Roof
- Cement Shake
- Construction Materials
- Brick, Frame, Wood Siding
- Exterior Features
- Garden, Private Yard
- Security Features
- Carbon Monoxide Detector(s),Smoke Detector(s)
- Builder Source
- Public Records
Land Details
- PPA
- 2700000.00
- Road Surface Type
- Paved
Schools
- Elementary School
- Arrowwood
- Middle School
- Cresthill
- High School
- Highlands Ranch
Walk Score®
Listing Media
- Virtual Tour
- Click here to watch tour
Contact Agent
executed in 2.441 sec.




