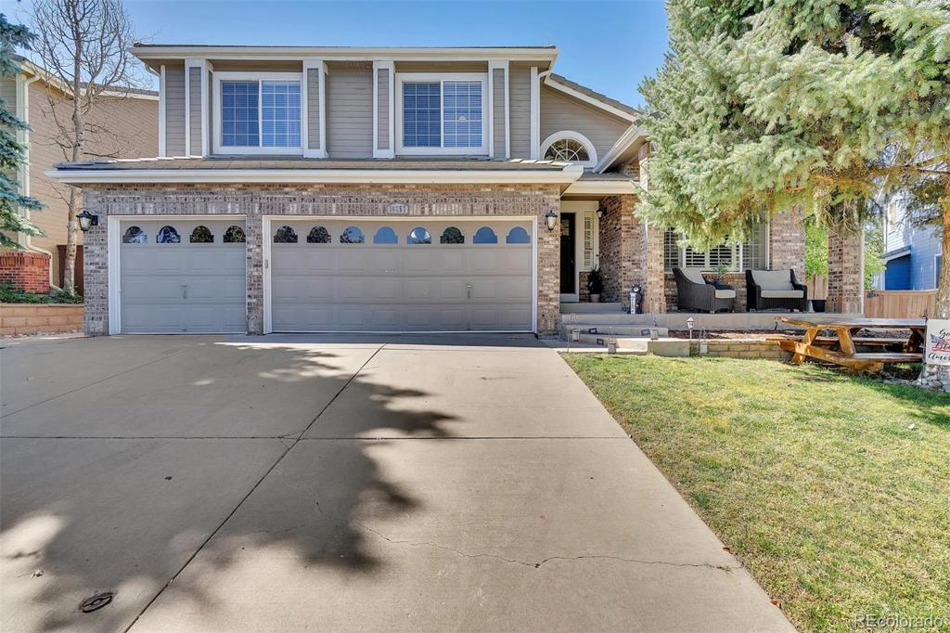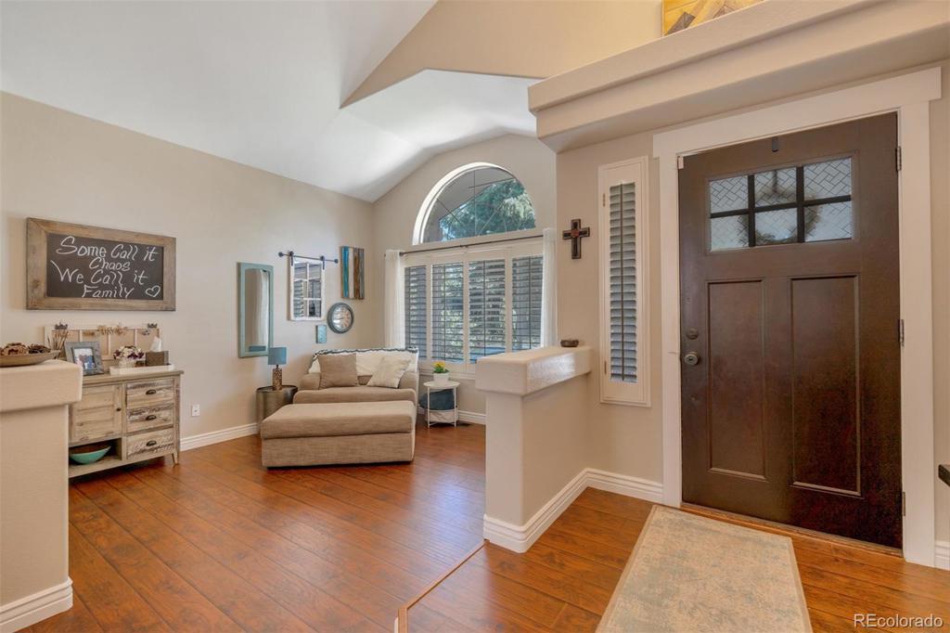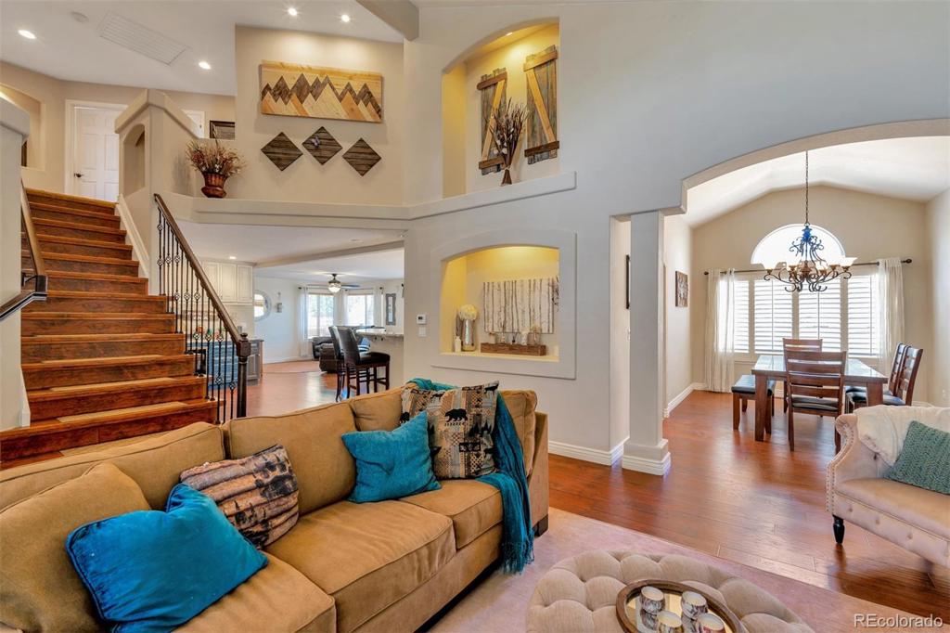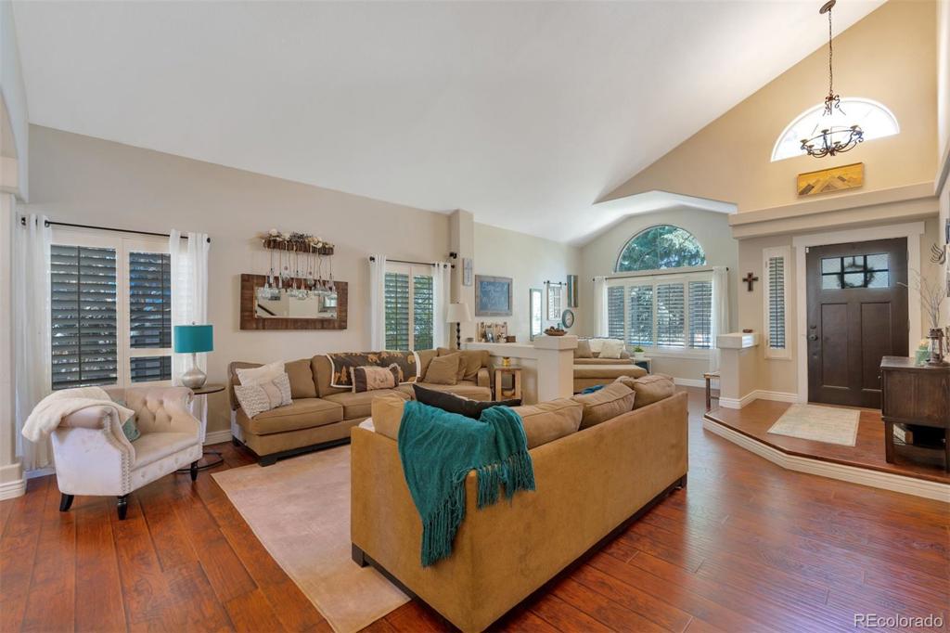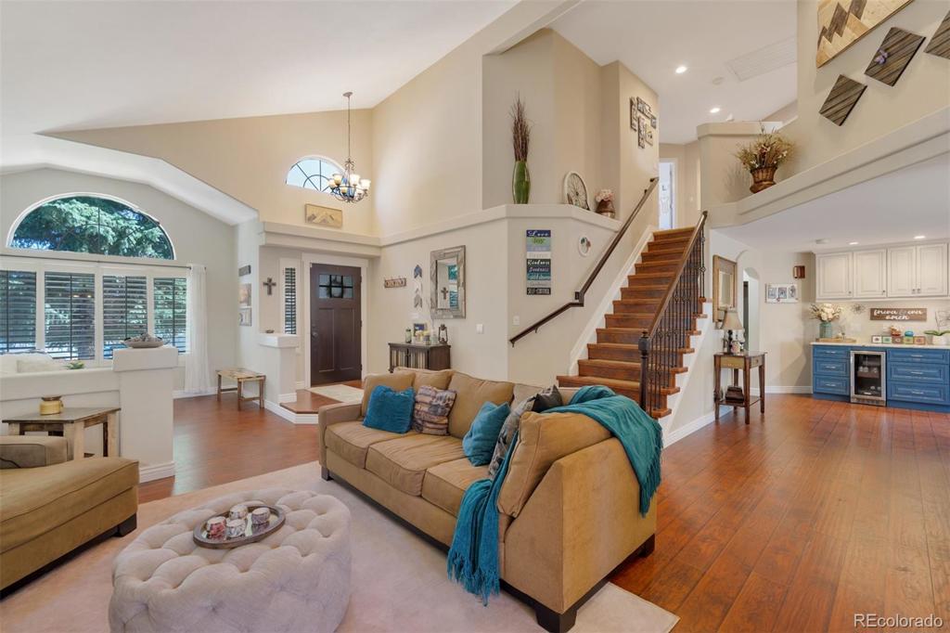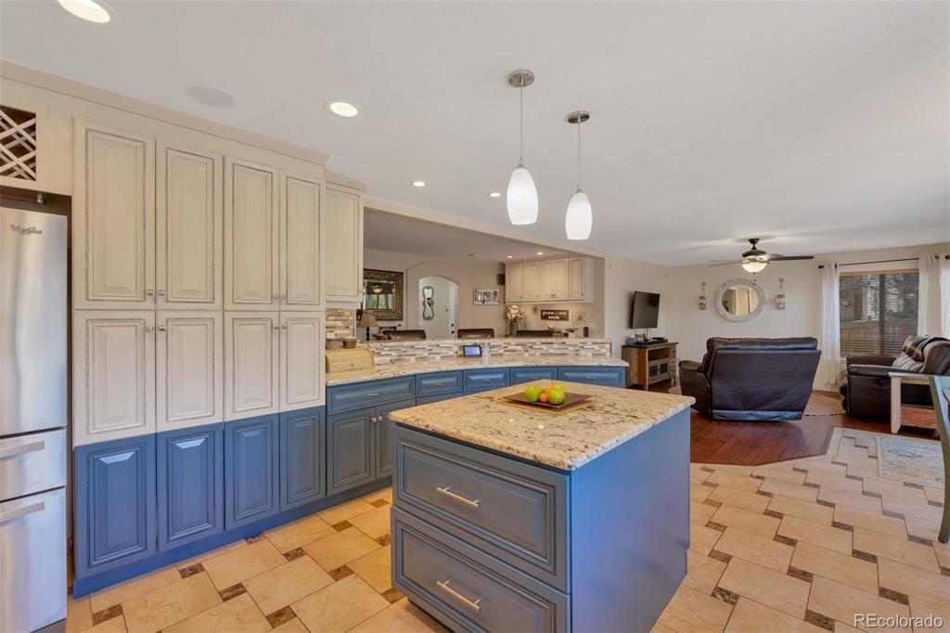10257 Andee Way
Highlands Ranch, CO 80130 — Douglas County — Eastridge NeighborhoodResidential $675,000 Sold Listing# 3562293
6 beds 4 baths 4197.00 sqft Lot size: 7710.00 sqft 0.18 acres 1996 build
Updated: 11-09-2020 02:07pm
Property Description
Walk though this home and the attention to detail is apparent. Each and every room in this gorgeous home has been beautifully modernized and updated. Beginning in the kitchen, walls were moved transforming the kitchen into a wonderful work place for family and friends to cook together. The newly opened floor plan unites the family room, outdoor patio and kitchen creating a comfortable space for entertaining. All baths have been updated with paint colors, flooring, lighting and plumbing fixtures carefully selected. The basement is fully finished with wet bar, large rec room two additional bedrooms and a 3/4 bath. Outdoors, there's a newer Trex deck, large flat backyard and free standing utility shed. Newer carpet *plantation shutters * Hardwood floor on main level and wood staircase with wrought iron balusters to upper level * Main floor den/study * 3 car garage with epoxy coated floor * Access to all Highlands Ranch Recreation centers and pools.
Listing Details
- Property Type
- Residential
- Listing#
- 3562293
- Source
- REcolorado (Denver)
- Last Updated
- 11-09-2020 02:07pm
- Status
- Sold
- Status Conditions
- None Known
- Der PSF Total
- 160.83
- Off Market Date
- 10-05-2020 12:00am
Property Details
- Property Subtype
- Single Family Residence
- Sold Price
- $675,000
- Original Price
- $689,000
- List Price
- $675,000
- Location
- Highlands Ranch, CO 80130
- SqFT
- 4197.00
- Year Built
- 1996
- Acres
- 0.18
- Bedrooms
- 6
- Bathrooms
- 4
- Parking Count
- 1
- Levels
- Two
Map
Property Level and Sizes
- SqFt Lot
- 7710.00
- Lot Features
- Ceiling Fan(s), Eat-in Kitchen, Five Piece Bath, In-Law Floor Plan, Kitchen Island, Master Suite, Vaulted Ceiling(s), Walk-In Closet(s), Wet Bar
- Lot Size
- 0.18
- Foundation Details
- Structural
- Basement
- Cellar,Finished,Full
Financial Details
- PSF Total
- $160.83
- PSF Finished
- $168.37
- PSF Above Grade
- $232.44
- Previous Year Tax
- 3665.00
- Year Tax
- 2019
- Is this property managed by an HOA?
- Yes
- Primary HOA Management Type
- Professionally Managed
- Primary HOA Name
- Highlands Ranch Community Assoc - HRCA
- Primary HOA Phone Number
- 303-791-2500
- Primary HOA Website
- www.hrcaonline.org
- Primary HOA Amenities
- Clubhouse,Fitness Center,Pool,Tennis Court(s)
- Primary HOA Fees
- 155.72
- Primary HOA Fees Frequency
- Quarterly
- Primary HOA Fees Total Annual
- 622.88
Interior Details
- Interior Features
- Ceiling Fan(s), Eat-in Kitchen, Five Piece Bath, In-Law Floor Plan, Kitchen Island, Master Suite, Vaulted Ceiling(s), Walk-In Closet(s), Wet Bar
- Appliances
- Dishwasher, Disposal, Dryer, Humidifier, Microwave, Oven, Refrigerator, Self Cleaning Oven, Washer, Water Softener, Wine Cooler
- Electric
- Attic Fan, Central Air
- Flooring
- Carpet, Tile, Wood
- Cooling
- Attic Fan, Central Air
- Heating
- Forced Air, Natural Gas
Exterior Details
- Features
- Private Yard
- Patio Porch Features
- Deck
- Water
- Public
- Sewer
- Public Sewer
| Type | SqFt | Floor | # Stalls |
# Doors |
Doors Dimension |
Features | Description |
|---|---|---|---|---|---|---|---|
| Other | 0.00 | 0 |
0 |
Garage & Parking
- Parking Spaces
- 1
- Parking Features
- Exterior Access Door, Floor Coating, Insulated
| Type | # of Spaces |
L x W |
Description |
|---|---|---|---|
| Garage (Attached) | 3 |
- |
| Type | SqFt | Floor | # Stalls |
# Doors |
Doors Dimension |
Features | Description |
|---|---|---|---|---|---|---|---|
| Other | 0.00 | 0 |
0 |
Exterior Construction
- Roof
- Concrete
- Construction Materials
- Brick, Frame, Wood Siding
- Architectural Style
- Traditional
- Exterior Features
- Private Yard
- Window Features
- Double Pane Windows, Window Coverings
- Builder Name
- Oakwood Homes, LLC
Land Details
- PPA
- 3750000.00
- Road Frontage Type
- Public Road
- Road Surface Type
- Paved
Schools
- Elementary School
- Wildcat Mountain
- Middle School
- Rocky Heights
- High School
- Rock Canyon
Walk Score®
Listing Media
- Virtual Tour
- Click here to watch tour
Contact Agent
executed in 1.522 sec.




