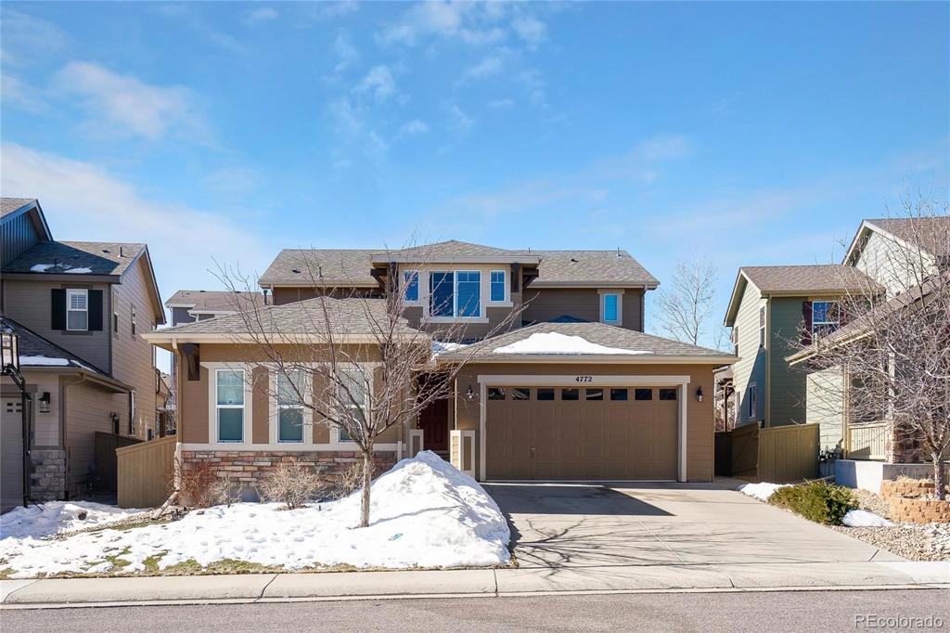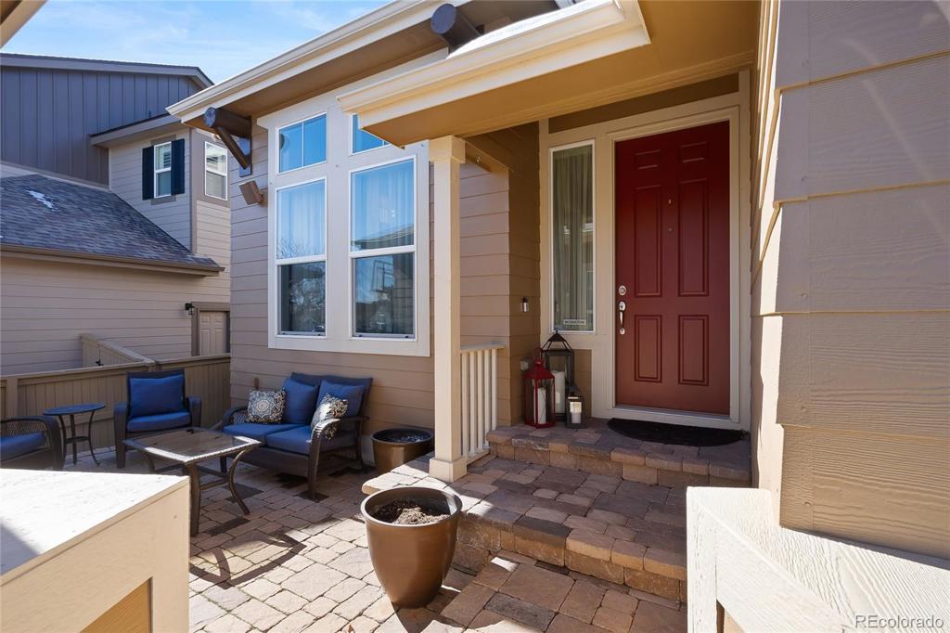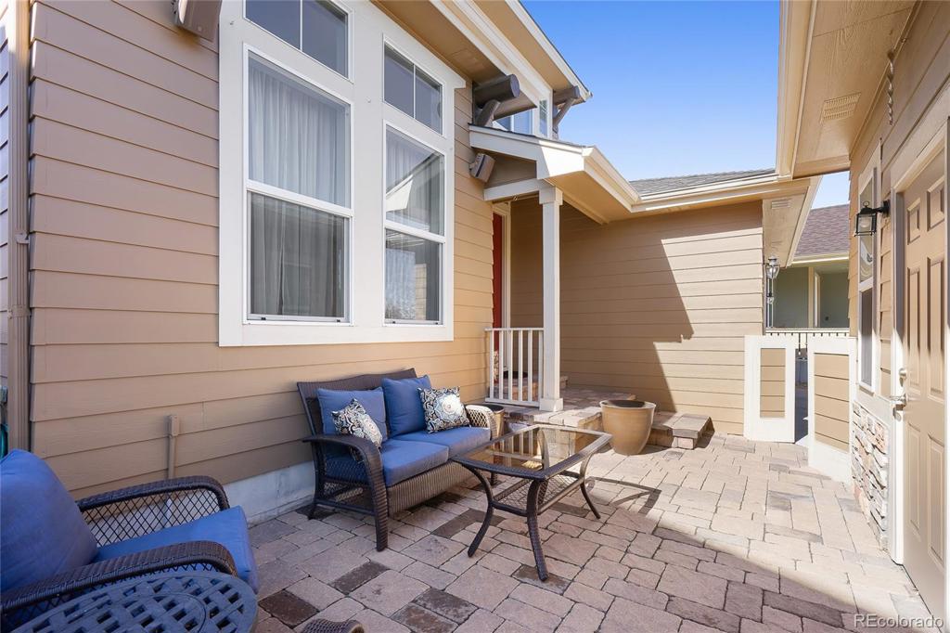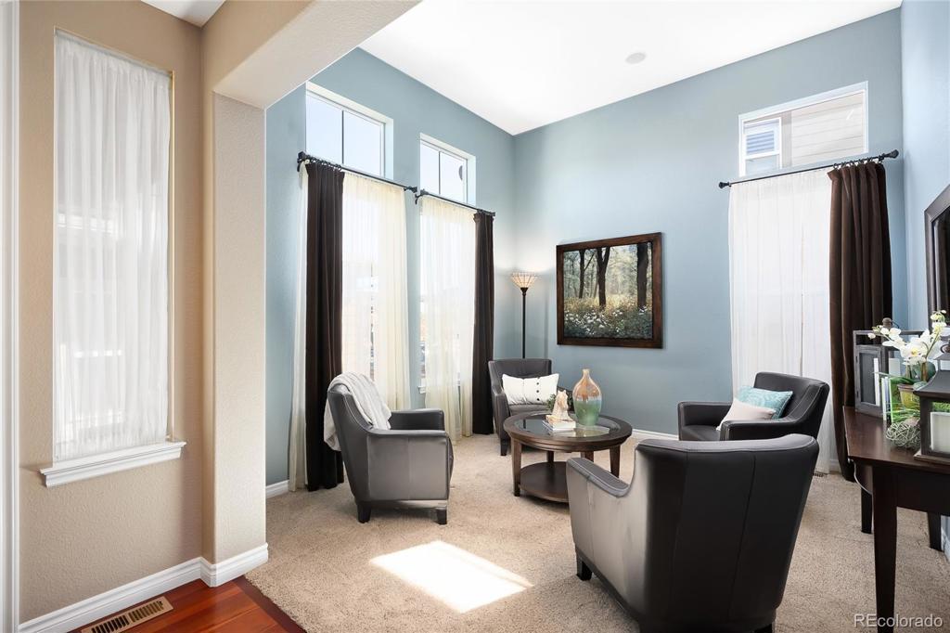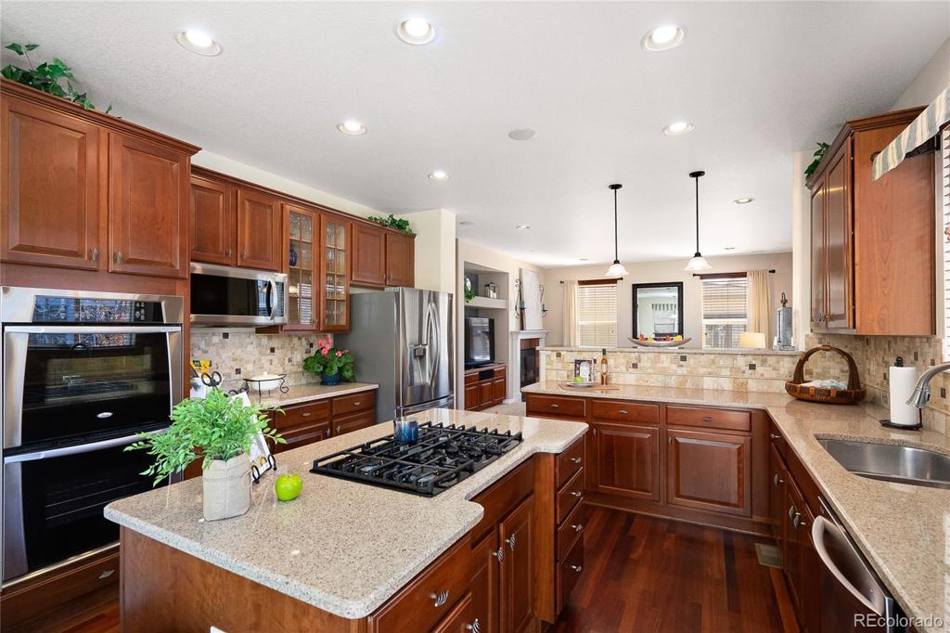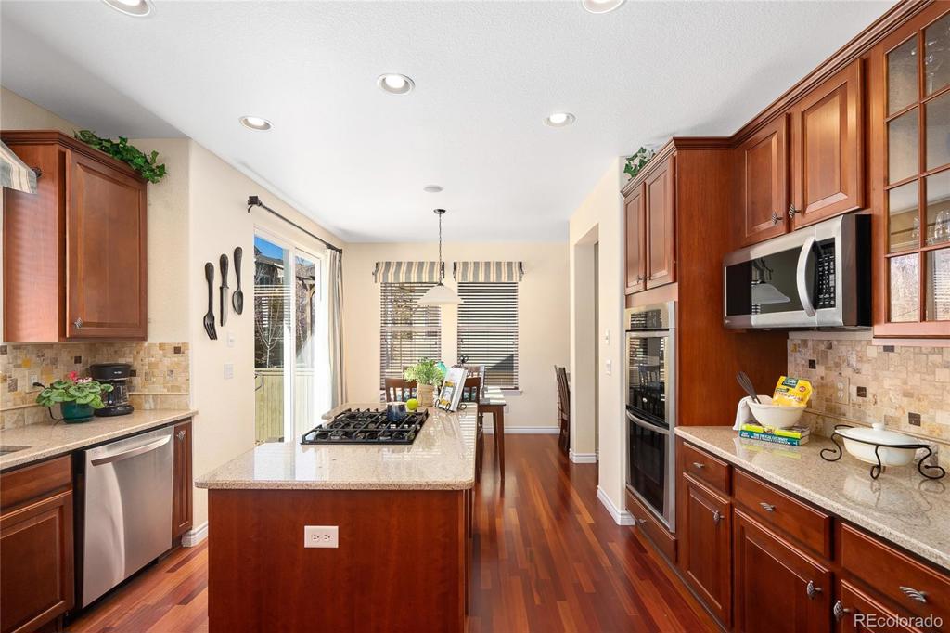4772 Bluegate Drive
Highlands Ranch, CO 80130 — Douglas County — The Hearth NeighborhoodResidential $655,000 Sold Listing# 6522870
4 beds 4 baths 3951.00 sqft Lot size: 6621.00 sqft 0.15 acres 2007 build
Updated: 03-05-2024 09:00pm
Property Description
Back on the market! Don't miss this beautiful Shea Homes Pasque model has been loved and well maintained by the original owners for 13 years! 4 bedrooms up! Upgraded cherry hardwood floors and upgraded cherry cabinets, granite counters and all SS appliances included! Gorgeous finished basement with stone wet bar, stone fireplace, theater area, built in desk/cabinets, workout area and 1/2 bath! Upgraded iron baluster staircase! Formal dining room. Plenty of storage in this kitchen with built in desk area, butlers pantry and walk in pantry also! Private courtyard in front! Large patio in backyard with mature trees. New roof 2019! New water heater 2018! 1st Buyer cancelled due to financing, 2nd buyer cancelled because Zillow backed out of purchasing their home.
Listing Details
- Property Type
- Residential
- Listing#
- 6522870
- Source
- REcolorado (Denver)
- Last Updated
- 03-05-2024 09:00pm
- Status
- Sold
- Status Conditions
- None Known
- Off Market Date
- 04-26-2020 12:00am
Property Details
- Property Subtype
- Single Family Residence
- Sold Price
- $655,000
- Original Price
- $655,000
- Location
- Highlands Ranch, CO 80130
- SqFT
- 3951.00
- Year Built
- 2007
- Acres
- 0.15
- Bedrooms
- 4
- Bathrooms
- 4
- Levels
- Two
Map
Property Level and Sizes
- SqFt Lot
- 6621.00
- Lot Features
- Built-in Features, Ceiling Fan(s), Eat-in Kitchen, Five Piece Bath, Granite Counters, Kitchen Island, Primary Suite, Radon Mitigation System, Smoke Free, Tile Counters, Utility Sink, Walk-In Closet(s), Wet Bar
- Lot Size
- 0.15
- Foundation Details
- Slab
- Basement
- Crawl Space, Finished, Partial, Sump Pump
Financial Details
- Previous Year Tax
- 3807.00
- Year Tax
- 2018
- Is this property managed by an HOA?
- Yes
- Primary HOA Name
- HRCA
- Primary HOA Phone Number
- 303-791-8958
- Primary HOA Amenities
- Clubhouse, Fitness Center, Park, Playground, Pool, Tennis Court(s), Trail(s)
- Primary HOA Fees Included
- Recycling, Snow Removal, Trash
- Primary HOA Fees
- 156.00
- Primary HOA Fees Frequency
- Quarterly
- Secondary HOA Name
- The Hearth at Highlands Ranch
- Secondary HOA Phone Number
- 303-980-0700
- Secondary HOA Fees
- 180.00
- Secondary HOA Fees Frequency
- Semi-Annually
Interior Details
- Interior Features
- Built-in Features, Ceiling Fan(s), Eat-in Kitchen, Five Piece Bath, Granite Counters, Kitchen Island, Primary Suite, Radon Mitigation System, Smoke Free, Tile Counters, Utility Sink, Walk-In Closet(s), Wet Bar
- Appliances
- Cooktop, Dishwasher, Disposal, Double Oven, Microwave, Refrigerator, Sump Pump, Wine Cooler
- Electric
- Central Air
- Flooring
- Carpet, Laminate, Tile, Wood
- Cooling
- Central Air
- Heating
- Forced Air, Natural Gas
- Fireplaces Features
- Basement, Family Room
- Utilities
- Cable Available, Electricity Available, Electricity Connected, Internet Access (Wired), Natural Gas Available, Natural Gas Connected, Phone Available, Phone Connected
Exterior Details
- Features
- Gas Valve
- Sewer
- Public Sewer
Room Details
# |
Type |
Dimensions |
L x W |
Level |
Description |
|---|---|---|---|---|---|
| 1 | Bathroom (Full) | - |
- |
Upper |
5 piece Master Bath |
| 2 | Bathroom (Full) | - |
- |
Upper |
Full hall bath |
| 3 | Bathroom (1/2) | - |
- |
Main |
Powder bath on main |
| 4 | Bathroom (1/2) | - |
- |
Basement |
Half bath in basement |
| 5 | Bedroom | - |
- |
Upper |
Master bedroom with private bath and walk in closet |
| 6 | Bedroom | - |
- |
Upper |
Bedroom with built in desk and walk in closet |
| 7 | Bedroom | - |
- |
Upper |
Bedroom with built in desk and walk in closet |
| 8 | Bedroom | - |
- |
Upper |
|
| 9 | Family Room | - |
- |
Main |
|
| 10 | Kitchen | - |
- |
Main |
Butlers pantry, walk in pantry and built in desk area |
| 11 | Office | - |
- |
Main |
Main floor study with French doors |
| 12 | Dining Room | - |
- |
Main |
Formal dining room |
| 13 | Living Room | - |
- |
Main |
Formal living room |
| 14 | Great Room | - |
- |
Basement |
Rec room with wet bar, fireplace and movie area |
| 15 | Bonus Room | - |
- |
Basement |
Off of rec room area, can be workout area, game area, has built in desk and cabinets |
Garage & Parking
| Type | # of Spaces |
L x W |
Description |
|---|---|---|---|
| Garage (Attached) | 2 |
- |
|
| Carport (Detached) | 1 |
- |
Exterior Construction
- Roof
- Composition
- Construction Materials
- Frame, Stone
- Exterior Features
- Gas Valve
- Window Features
- Double Pane Windows, Window Coverings, Window Treatments
- Builder Name
- Shea Homes
- Builder Source
- Public Records
Land Details
- PPA
- 0.00
Schools
- Elementary School
- Wildcat Mountain
- Middle School
- Rocky Heights
- High School
- Rock Canyon
Walk Score®
Listing Media
- Virtual Tour
- Click here to watch tour
Contact Agent
executed in 1.811 sec.




