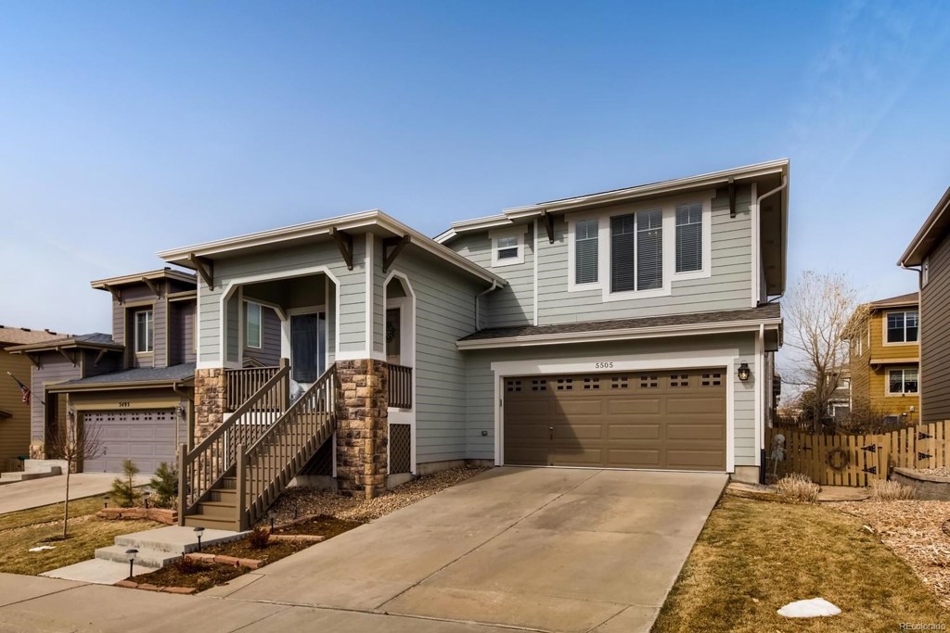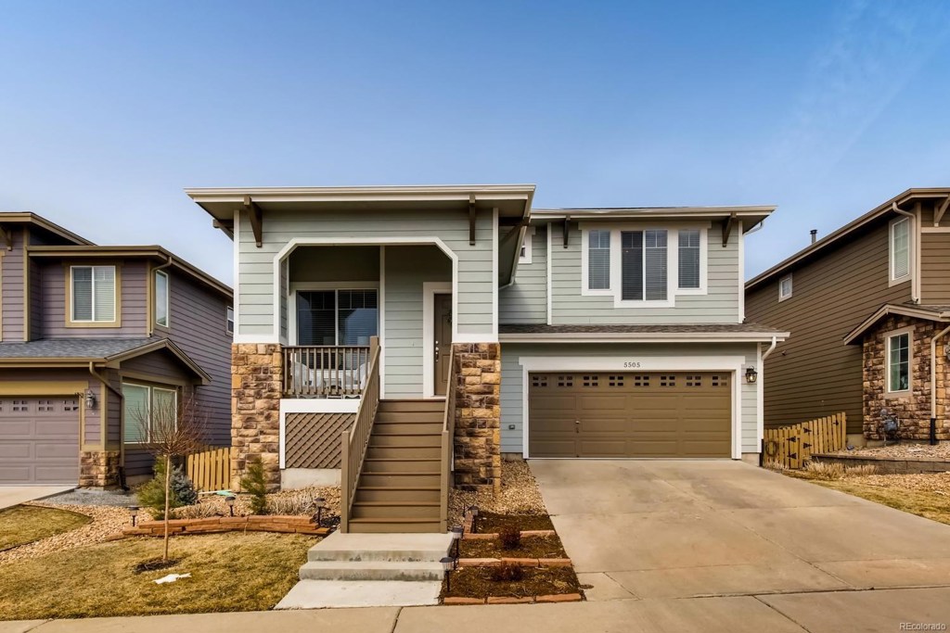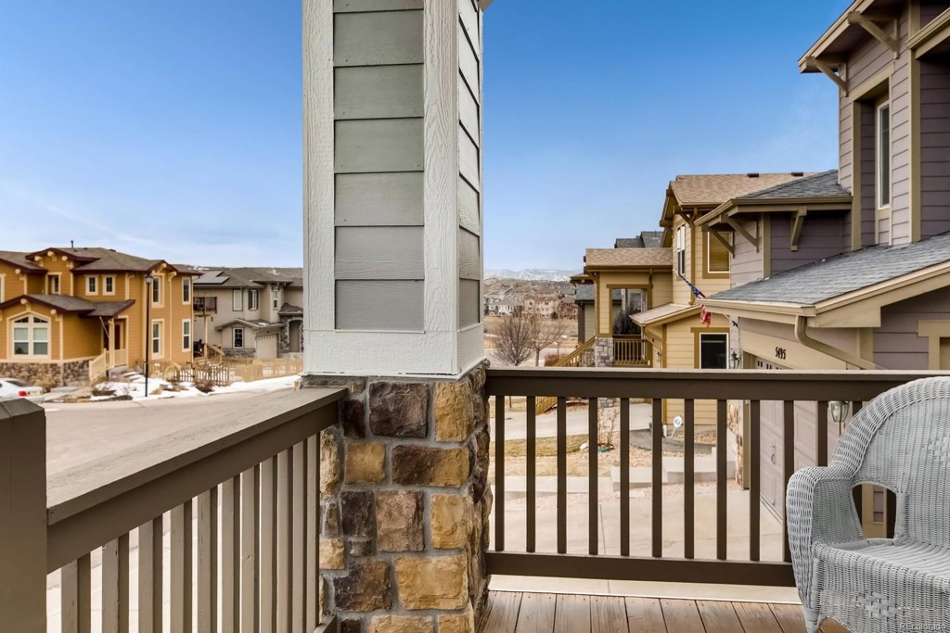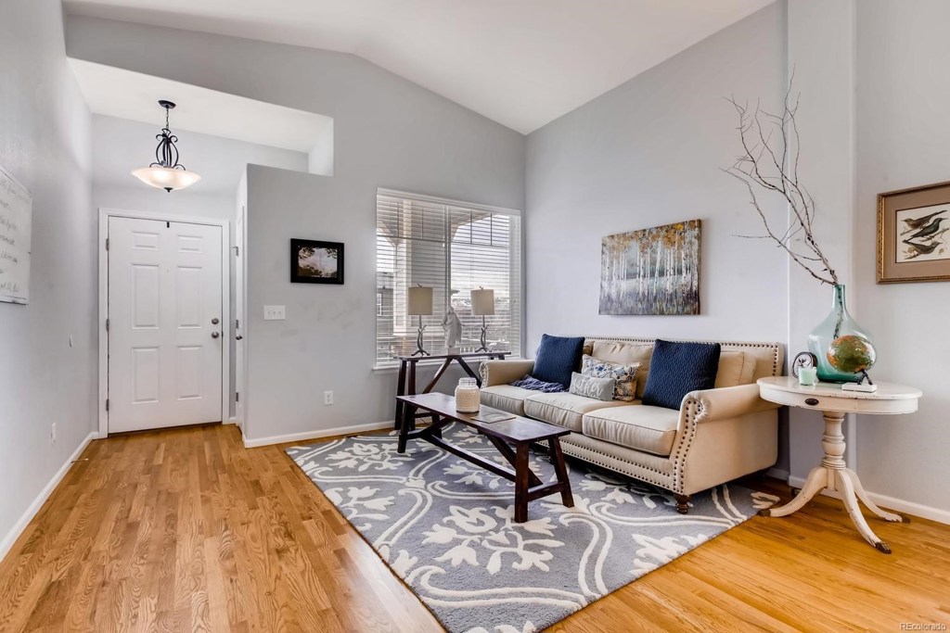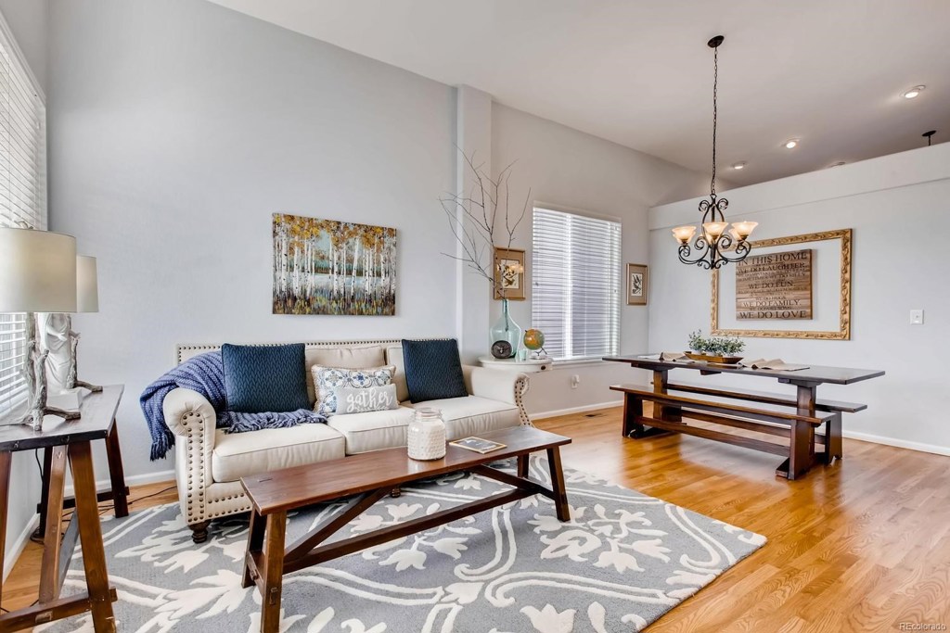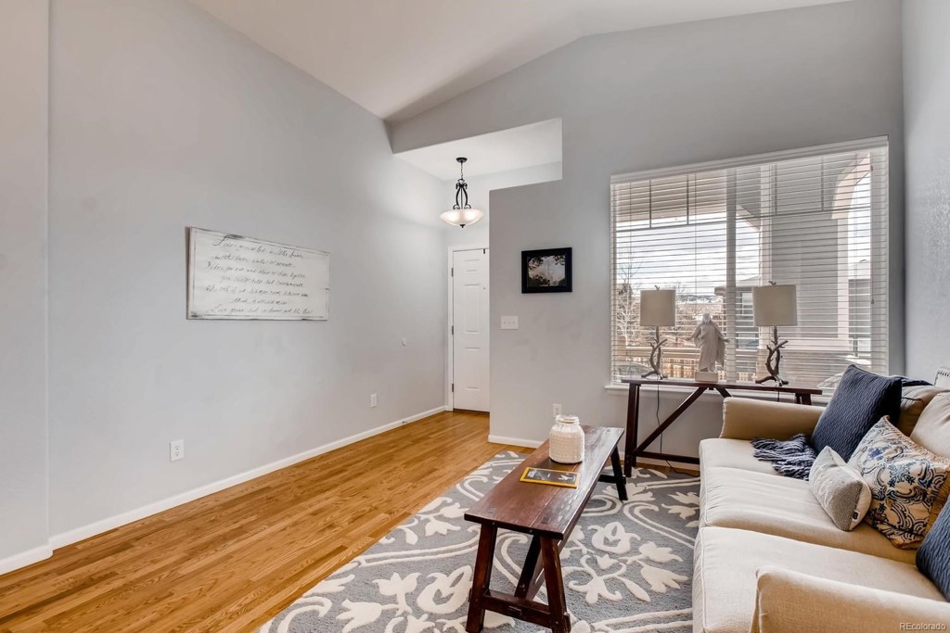5505 Abbeywood Circle
Highlands Ranch, CO 80130 — Douglas County — Highlands Ranch NeighborhoodResidential $469,000 Sold Listing# 9124677
4 beds 3 baths 2170.00 sqft Lot size: 3877.00 sqft $221.23/sqft 0.09 acres 2006 build
Updated: 05-31-2019 10:21am
Property Description
Quiet location in The Hearth with beautiful views of the Bluffs. The home is south facing with a finished basement for extra space. The main floor has real hardwood floors, vaulted living and dining room, vaulted kitchen, maple cabinets with a cider finish stainless appliances, family room with a gas fireplace and powder bathroom. Upstairs: Master bedroom with views of the bluffs and mountains, walk-in closet, large bathroom with dual vanity and garden tub. 2 additional bedrooms and laundry area. Basement: Finished with a large bedroom, closet, rough-in room for a future bathroom. There is a nice patio off the family room, professionally landscaped, low-maintenance outdoor space. New exterior paint. Walk to Rock Canyon High School and Rocky Heights Middle School, parks, trails and paths. Conveniently located near shopping, dining and many amenities. Access to 4 amazing rec centers in Highlands Ranch.
Listing Details
- Property Type
- Residential
- Listing#
- 9124677
- Source
- REcolorado (Denver)
- Last Updated
- 05-31-2019 10:21am
- Status
- Sold
- Status Conditions
- Kickout - Contingent on home sale
- Der PSF Total
- 216.13
- Off Market Date
- 03-23-2019 12:00am
Property Details
- Property Subtype
- Single Family Residence
- Sold Price
- $469,000
- Original Price
- $475,000
- List Price
- $469,000
- Location
- Highlands Ranch, CO 80130
- SqFT
- 2170.00
- Year Built
- 2006
- Acres
- 0.09
- Bedrooms
- 4
- Bathrooms
- 3
- Parking Count
- 1
- Levels
- Two
Map
Property Level and Sizes
- SqFt Lot
- 3877.00
- Lot Features
- Eat-in Kitchen, Heated Basement, Open Floorplan, Smoke Free, Tile Counters, Vaulted Ceiling(s), Walk-In Closet(s), Wired for Data
- Lot Size
- 0.09
- Basement
- Finished,Interior Entry/Standard,Partial
Financial Details
- PSF Total
- $216.13
- PSF Finished All
- $221.23
- PSF Finished
- $221.23
- PSF Above Grade
- $279.50
- Previous Year Tax
- 2243.00
- Year Tax
- 2017
- Is this property managed by an HOA?
- Yes
- Primary HOA Management Type
- Professionally Managed
- Primary HOA Name
- Highlands Ranch Community Association
- Primary HOA Phone Number
- 303-791-8958
- Primary HOA Website
- http://www.hrcaonline.org
- Primary HOA Amenities
- Clubhouse,Fitness Center,Pool,Tennis Court(s),Trail(s)
- Primary HOA Fees Included
- Maintenance Grounds, Recycling, Trash
- Primary HOA Fees
- 25.00
- Primary HOA Fees Frequency
- Monthly
- Primary HOA Fees Total Annual
- 636.00
- Secondary HOA Management Type
- Professionally Managed
- Secondary HOA Name
- Hearth At Highlands Ranch Homeowners Association
- Secondary HOA Phone Number
- 303-980-0700
- Secondary HOA Website
- http://www.e-hammersmith.com
- Secondary HOA Fees
- 28.00
- Secondary HOA Annual
- 336.00
- Secondary HOA Fees Frequency
- Monthly
Interior Details
- Interior Features
- Eat-in Kitchen, Heated Basement, Open Floorplan, Smoke Free, Tile Counters, Vaulted Ceiling(s), Walk-In Closet(s), Wired for Data
- Appliances
- Dishwasher, Disposal, Microwave, Oven
- Laundry Features
- In Unit
- Electric
- Central Air
- Flooring
- Linoleum, Tile, Wood
- Cooling
- Central Air
- Heating
- Forced Air, Natural Gas
- Fireplaces Features
- Family Room,Gas,Gas Log
- Utilities
- Cable Available, Electricity Connected, Internet Access (Wired), Natural Gas Available, Natural Gas Connected, Phone Connected
Exterior Details
- Features
- Private Yard
- Patio Porch Features
- Front Porch,Patio
- Lot View
- Mountain(s)
- Water
- Public
- Sewer
- Public Sewer
Room Details
# |
Type |
Dimensions |
L x W |
Level |
Description |
|---|---|---|---|---|---|
| 1 | Master Bathroom | - |
- |
Master Bath |
Garage & Parking
- Parking Spaces
- 1
- Parking Features
- Garage
Exterior Construction
- Roof
- Composition
- Construction Materials
- Cement Siding, Frame, Stone
- Exterior Features
- Private Yard
- Window Features
- Double Pane Windows, Window Coverings
- Builder Name
- Shea Homes
- Builder Source
- Public Records
Land Details
- PPA
- 5211111.11
- Road Frontage Type
- Public Road
- Road Responsibility
- Public Maintained Road
- Road Surface Type
- Paved
Schools
- Elementary School
- Wildcat Mountain
- Middle School
- Rocky Heights
- High School
- Rock Canyon
Walk Score®
Listing Media
- Virtual Tour
- Click here to watch tour
Contact Agent
executed in 1.473 sec.




