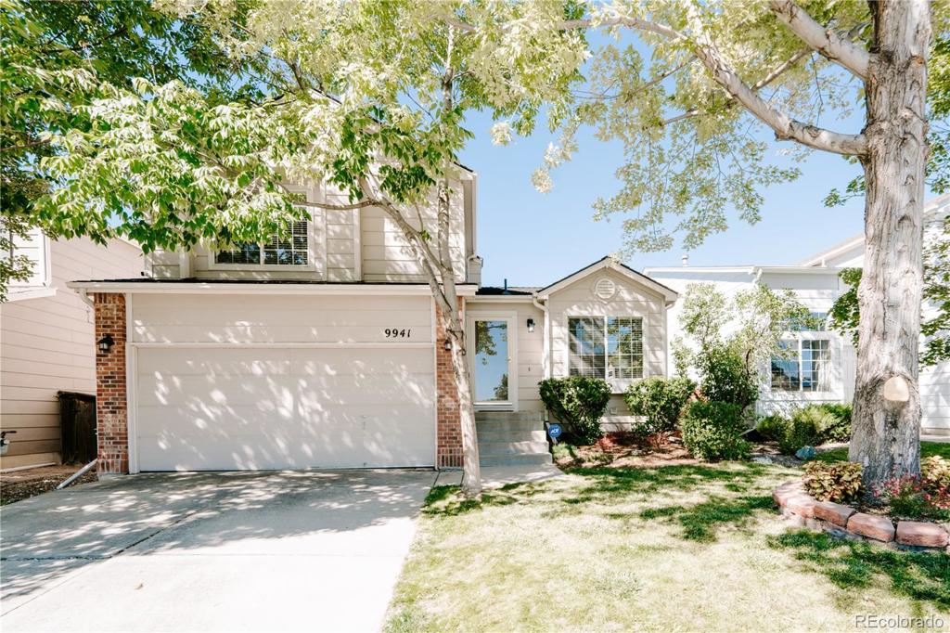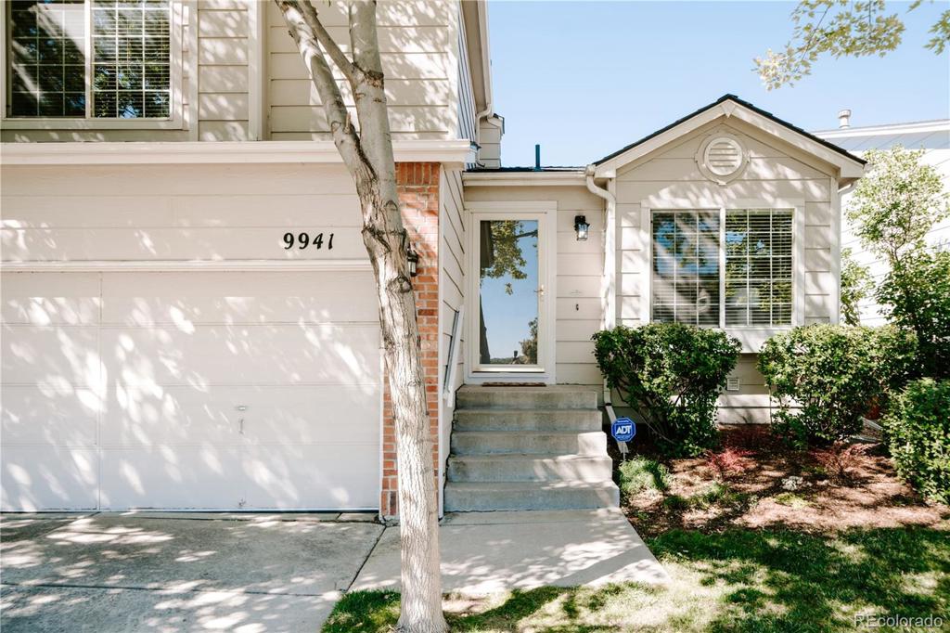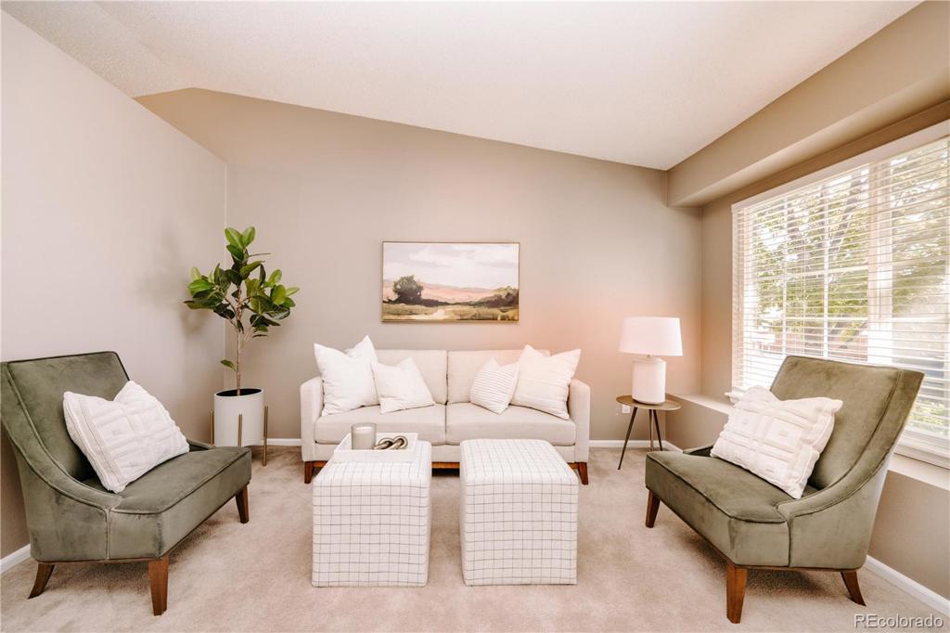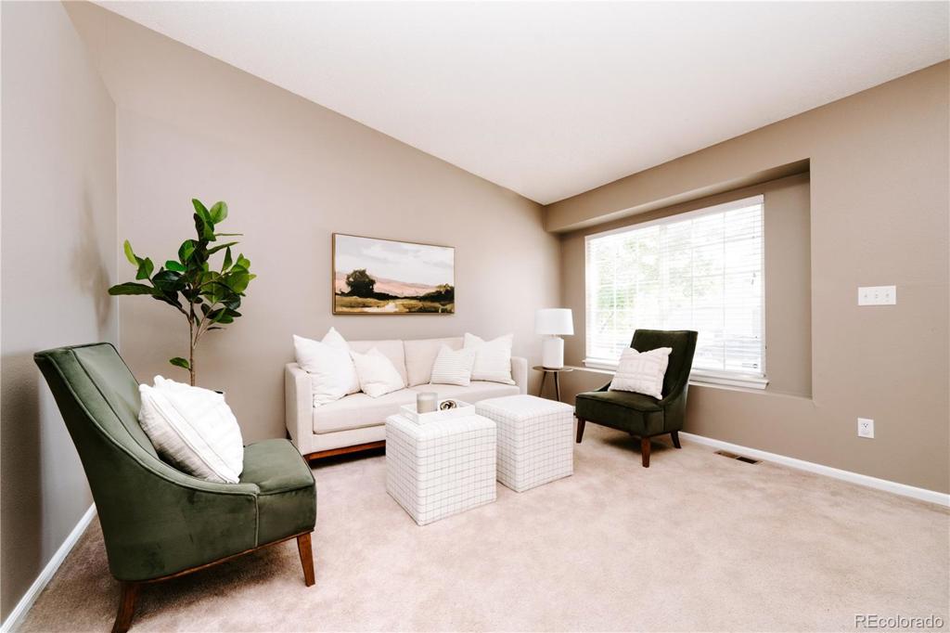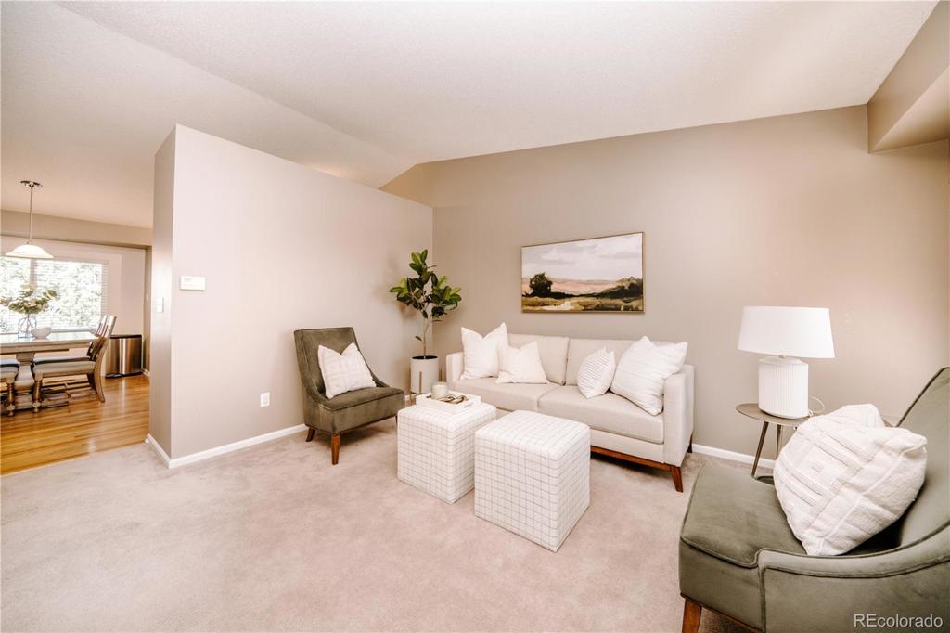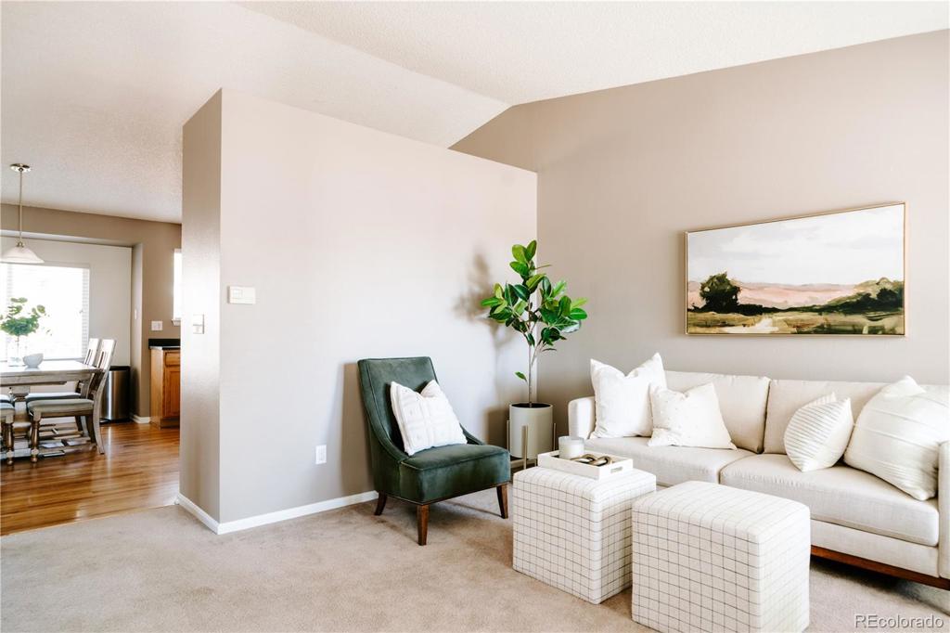9941 Darwin Lane
Highlands Ranch, CO 80130 — Douglas County — Eastridge NeighborhoodResidential $552,500 Sold Listing# 6578962
3 beds 3 baths 1821.00 sqft Lot size: 4051.00 sqft 0.09 acres 1996 build
Updated: 10-25-2021 04:39pm
Property Description
This quintessential Highlands Ranch home features functional spaces for managing your busy home life and gathering areas perfect for entertaining. The formal living room can be offices, split dining and living, playroom – we’ve seen all the creative options these great-spaced rooms can be used for. The smartly designed kitchen and dining space overlooks the comfortable living space and you may easily keep an eye on everything in the backyard, too! The bedrooms are tucked upstairs with abundant light and privacy. The basement is finished and acts as great flex space. Playroom, office, movie den - make the space yours! And, the crawlspace is accessed behind the sliding bookcase for more storage – so clever! The backyard can be used year-round and the deck is waiting for your large gatherings. This 3 bedroom, 3 bathroom home is conveniently located to run all errands, easily access all the recreation options Highlands Ranch has to offer, or never even leave because you’ll find everything you need right here at home!
Listing Details
- Property Type
- Residential
- Listing#
- 6578962
- Source
- REcolorado (Denver)
- Last Updated
- 10-25-2021 04:39pm
- Status
- Sold
- Status Conditions
- None Known
- Der PSF Total
- 303.40
- Off Market Date
- 09-26-2021 12:00am
Property Details
- Property Subtype
- Single Family Residence
- Sold Price
- $552,500
- Original Price
- $520,000
- List Price
- $552,500
- Location
- Highlands Ranch, CO 80130
- SqFT
- 1821.00
- Year Built
- 1996
- Acres
- 0.09
- Bedrooms
- 3
- Bathrooms
- 3
- Parking Count
- 1
- Levels
- Multi/Split
Map
Property Level and Sizes
- SqFt Lot
- 4051.00
- Lot Features
- Ceiling Fan(s), Eat-in Kitchen, Primary Suite
- Lot Size
- 0.09
- Foundation Details
- Structural
- Basement
- Finished
Financial Details
- PSF Total
- $303.40
- PSF Finished
- $394.36
- PSF Above Grade
- $394.36
- Previous Year Tax
- 2486.00
- Year Tax
- 2020
- Is this property managed by an HOA?
- Yes
- Primary HOA Management Type
- Professionally Managed
- Primary HOA Name
- HIGHLANDS RANCH HOA
- Primary HOA Phone Number
- 303-791-8958
- Primary HOA Amenities
- Clubhouse,Fitness Center,Park,Playground,Pool,Tennis Court(s)
- Primary HOA Fees Included
- Road Maintenance, Snow Removal
- Primary HOA Fees
- 156.00
- Primary HOA Fees Frequency
- Quarterly
- Primary HOA Fees Total Annual
- 624.00
Interior Details
- Interior Features
- Ceiling Fan(s), Eat-in Kitchen, Primary Suite
- Appliances
- Dishwasher, Disposal, Microwave, Oven, Refrigerator
- Laundry Features
- In Unit
- Electric
- Central Air
- Flooring
- Carpet, Tile, Wood
- Cooling
- Central Air
- Heating
- Forced Air
- Utilities
- Cable Available, Electricity Available, Electricity Connected
Exterior Details
- Features
- Rain Gutters
- Patio Porch Features
- Covered,Deck,Patio
- Water
- Public
- Sewer
- Public Sewer
Garage & Parking
- Parking Spaces
- 1
Exterior Construction
- Roof
- Composition
- Construction Materials
- Brick, Frame
- Architectural Style
- Traditional
- Exterior Features
- Rain Gutters
- Window Features
- Double Pane Windows, Window Coverings
- Security Features
- Carbon Monoxide Detector(s),Security System
- Builder Source
- Public Records
Land Details
- PPA
- 6138888.89
Schools
- Elementary School
- Arrowwood
- Middle School
- Cresthill
- High School
- Highlands Ranch
Walk Score®
Contact Agent
executed in 1.528 sec.




