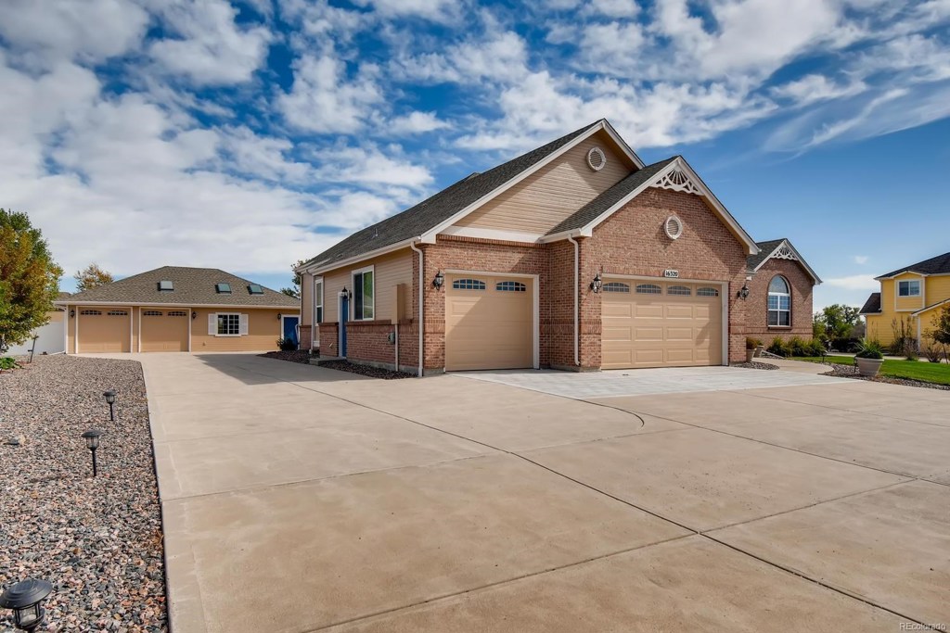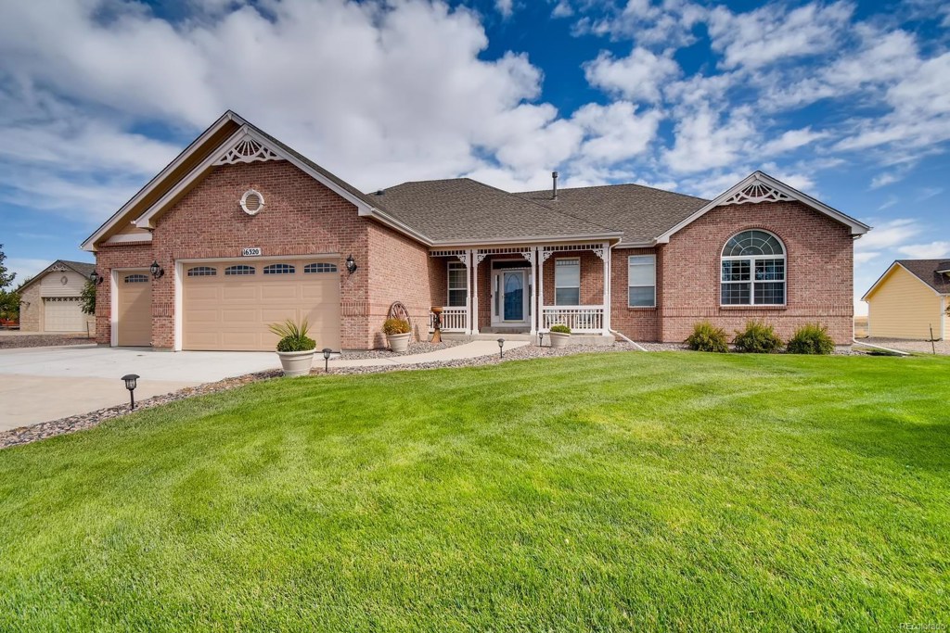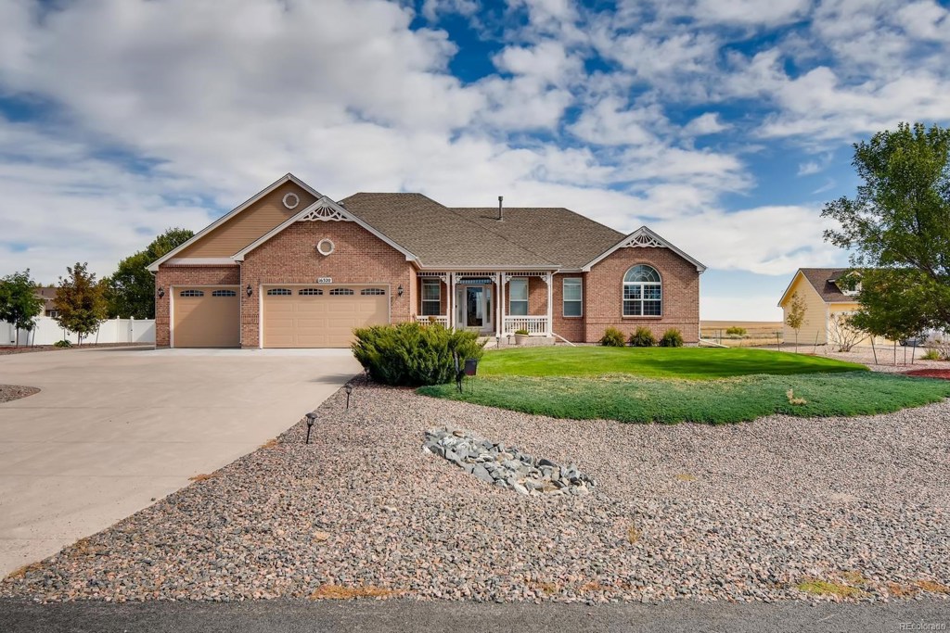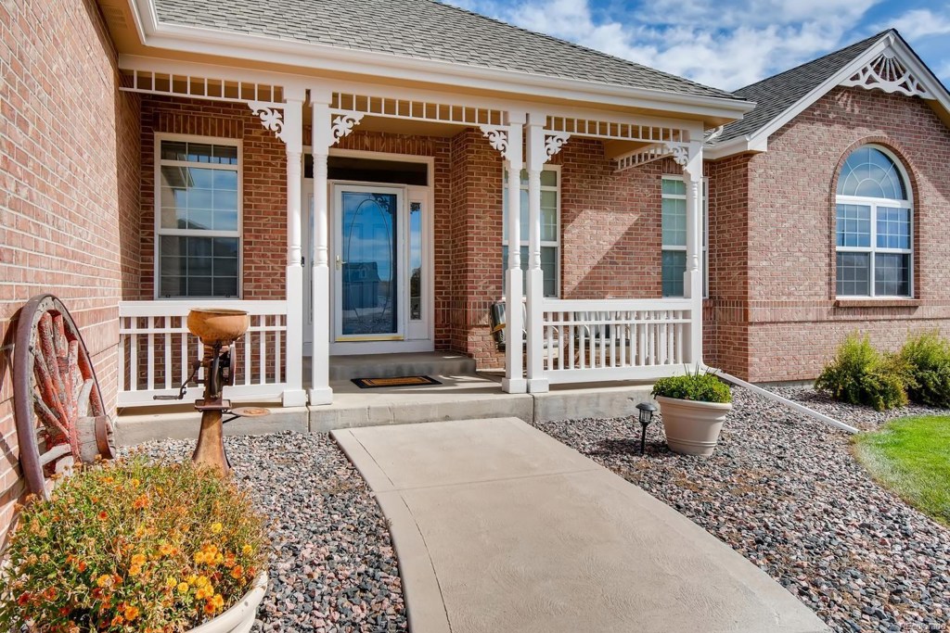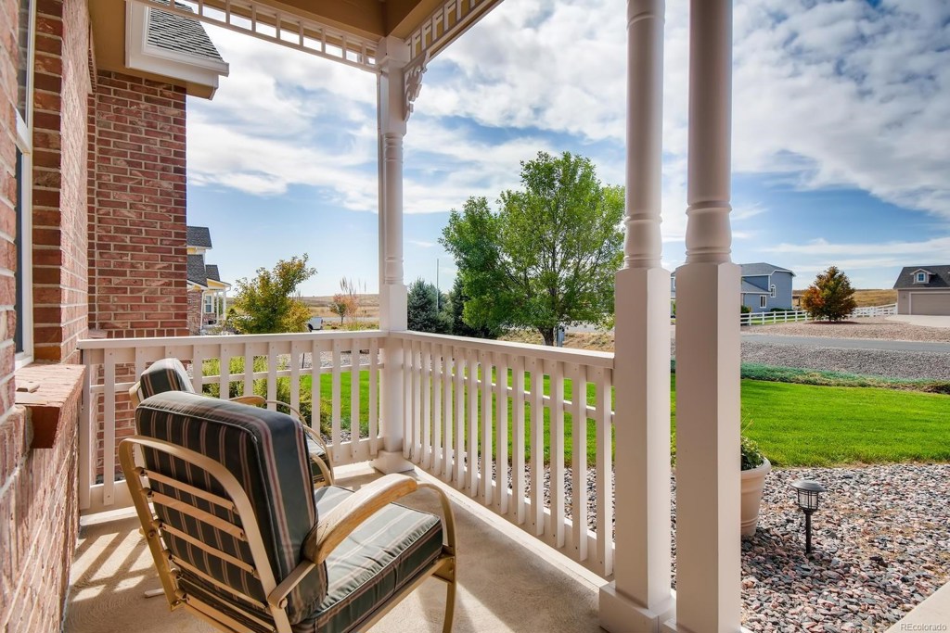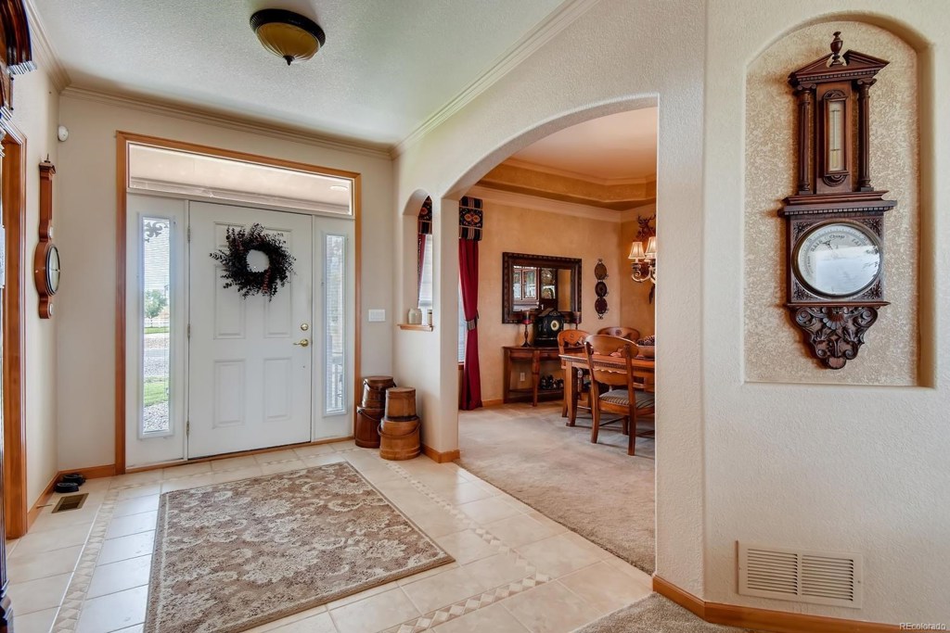16320 Timber Cove Street
Hudson, CO 80642 — Adams County — Box Elder Creek Ranch NeighborhoodResidential $590,000 Sold Listing# 6605938
3 beds 3 baths 5082.00 sqft Lot size: 43651.00 sqft $239.12/sqft 1.00 acres 2004 build
Updated: 01-16-2020 03:19pm
Property Description
Shows like a 1- and best value in the area! A peaceful oasis, this stunning ranch style home in Box Elder Creek Ranch features 3 bedrooms, formal dining room, family room, living room, kitchen, unfinished basement and 3 car attached garage PLUS an additional 2 car detached garage with a large workshop space. Plenty of room for “toys” or projects. Meticulously maintained – pride of ownership shines throughout. Located on a quiet cul-de-sac, this beautiful home is situated on an acre lot and is perfect for entertaining inside and out. Enjoy relaxing on the covered patio looking at the water or tinkering in the spacious workshop. The open kitchen is great for dinner parties or simple family dinners. Spacious yet inviting – comfortable elegance. A short distance from Boot Lake and Horse Creek Reservoirs – providing ample opportunity to enjoy all that Colorado has to offer. It is easy to picture yourself calling this one home. Don’t wait – Welcome Home! Quick Possession
Listing Details
- Property Type
- Residential
- Listing#
- 6605938
- Source
- REcolorado (Denver)
- Last Updated
- 01-16-2020 03:19pm
- Status
- Sold
- Status Conditions
- None Known
- Der PSF Total
- 116.10
- Off Market Date
- 11-21-2019 12:00am
Property Details
- Property Subtype
- Single Family Residence
- Sold Price
- $590,000
- Original Price
- $648,800
- List Price
- $590,000
- Location
- Hudson, CO 80642
- SqFT
- 5082.00
- Year Built
- 2004
- Acres
- 1.00
- Bedrooms
- 3
- Bathrooms
- 3
- Parking Count
- 2
- Levels
- One
Map
Property Level and Sizes
- SqFt Lot
- 43651.00
- Lot Features
- Ceiling Fan(s), Vaulted Ceiling(s)
- Lot Size
- 1.00
- Basement
- Full,Interior Entry/Standard,Unfinished
Financial Details
- PSF Total
- $116.10
- PSF Finished All
- $239.12
- PSF Finished
- $231.28
- PSF Above Grade
- $231.28
- Previous Year Tax
- 4483.00
- Year Tax
- 2018
- Is this property managed by an HOA?
- Yes
- Primary HOA Management Type
- Professionally Managed
- Primary HOA Name
- Box Elder Creek HOA
- Primary HOA Phone Number
- 303-450-0910
- Primary HOA Website
- www.homeownersconcerns.com
- Primary HOA Fees Included
- Maintenance Grounds
- Primary HOA Fees
- 230.00
- Primary HOA Fees Frequency
- Annually
- Primary HOA Fees Total Annual
- 230.00
Interior Details
- Interior Features
- Ceiling Fan(s), Vaulted Ceiling(s)
- Appliances
- Dishwasher, Disposal, Microwave, Oven, Refrigerator
- Laundry Features
- In Unit
- Electric
- Other
- Flooring
- Carpet, Tile, Wood
- Cooling
- Other
- Heating
- Forced Air, Natural Gas
- Fireplaces Features
- Gas,Gas Log,Living Room
- Utilities
- Cable Available, Electricity Connected, Natural Gas Available, Natural Gas Connected, Phone Connected
Exterior Details
- Features
- Private Yard, Rain Gutters
- Patio Porch Features
- Covered,Front Porch,Patio
- Water
- Public
- Sewer
- Septic Tank
Room Details
# |
Type |
Dimensions |
L x W |
Level |
Description |
|---|---|---|---|---|---|
| 1 | Master Bedroom | - |
- |
Main |
Carpeting, tray ceiling, ceiling fan, neutral tones, large window, master bath |
| 2 | Bedroom | - |
- |
Main |
Carpeting, vaulted ceiling, ceiling fan, windows to allow in natural light |
| 3 | Bathroom (Full) | - |
- |
Main |
5-piece master bath featuers a tile floor, dual vanities, soaking tub, step in shower w/glass enclosure, glass block window |
| 4 | Bathroom (Full) | - |
- |
Main |
Tile floor, single vanity, neutral tones |
| 5 | Bathroom (1/2) | - |
- |
Main |
Single vanity, neutral tones, water saving toilet |
| 6 | Living Room | - |
- |
Main |
Carpeting, vaulted ceiling, ceiling fan, large windows w/blinds, access to back patio |
| 7 | Kitchen | - |
- |
Main |
Hardwood floor, gas cooktop, island, stainless steel appliances, recessed and pendant lighting, glass fronted cabinets, breakfast nook |
| 8 | Bonus Room | - |
- |
Basement |
Open and unfinished for your future expansion |
| 9 | Dining Room | - |
- |
Main |
Formal dining room features carpeting, tray ceiling, chandelier, crown molding, large window w/blind |
| 10 | Bedroom | - |
- |
Main |
Carpeting, ceiling fan, crown milding, large windows, French doors |
| 11 | Family Room | - |
- |
Main |
Carpeting, ceiling fan, neutral tones, gas fireplace w/tile surround, built in art/entertainment niches, large windows, vaulted ceiling, open to kitchen |
Garage & Parking
- Parking Spaces
- 2
- Parking Features
- Concrete, Garage
| Type | # of Spaces |
L x W |
Description |
|---|---|---|---|
| Garage (Attached) | 3 |
- |
|
| Garage (Detached) | 2 |
- |
Exterior Construction
- Roof
- Composition
- Construction Materials
- Brick, Frame, Other
- Exterior Features
- Private Yard, Rain Gutters
- Window Features
- Double Pane Windows
- Security Features
- Smoke Detector(s)
- Builder Name
- Meadow Homes
- Builder Source
- Public Records
Land Details
- PPA
- 590000.00
- Road Frontage Type
- Public Road
- Road Responsibility
- Public Maintained Road
- Road Surface Type
- Paved
Schools
- Elementary School
- Northeast
- Middle School
- Overland Trail
- High School
- Brighton
Walk Score®
Contact Agent
executed in 0.907 sec.



