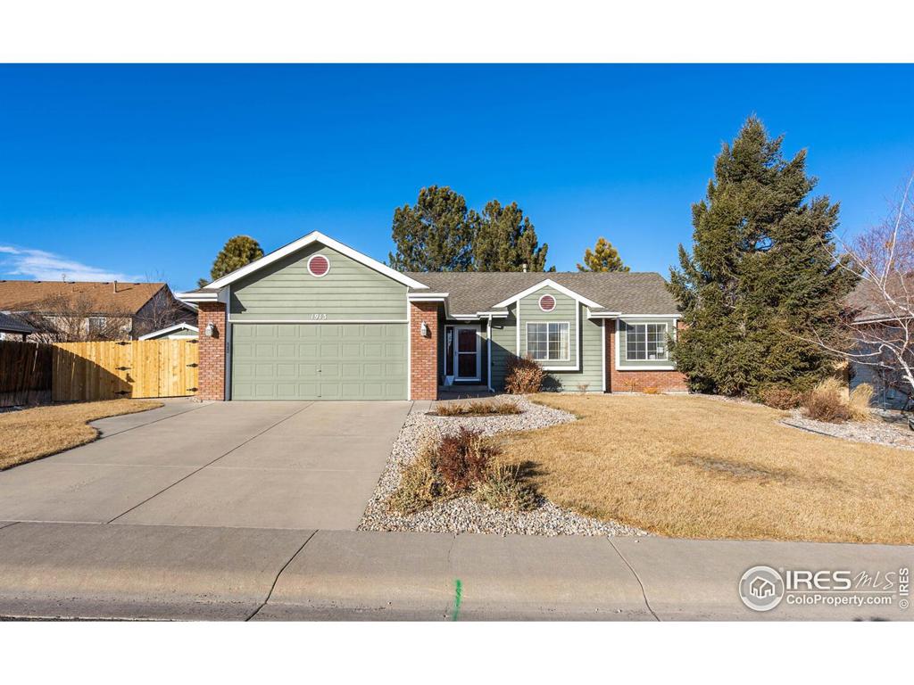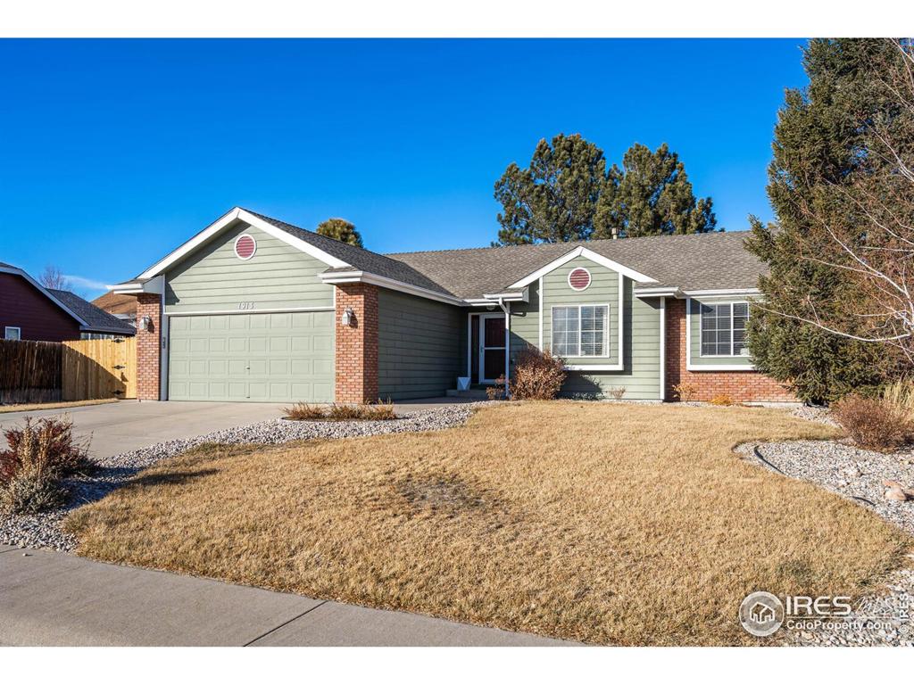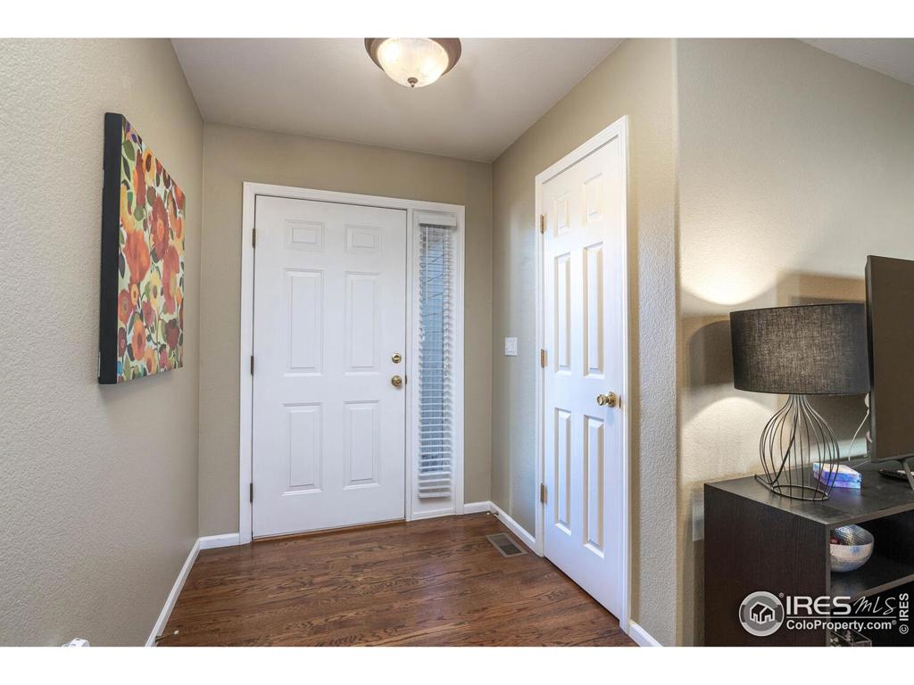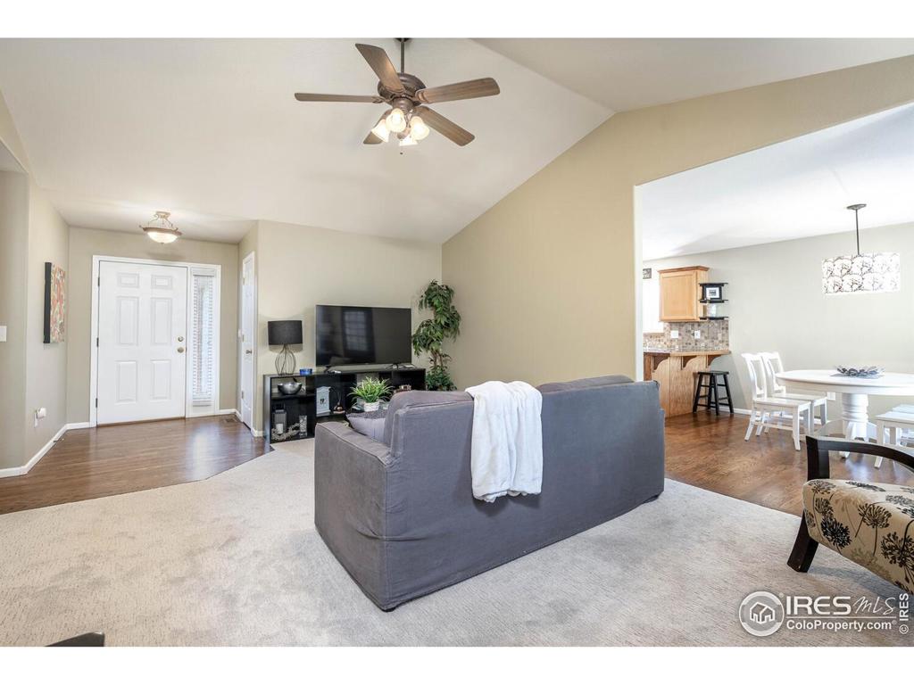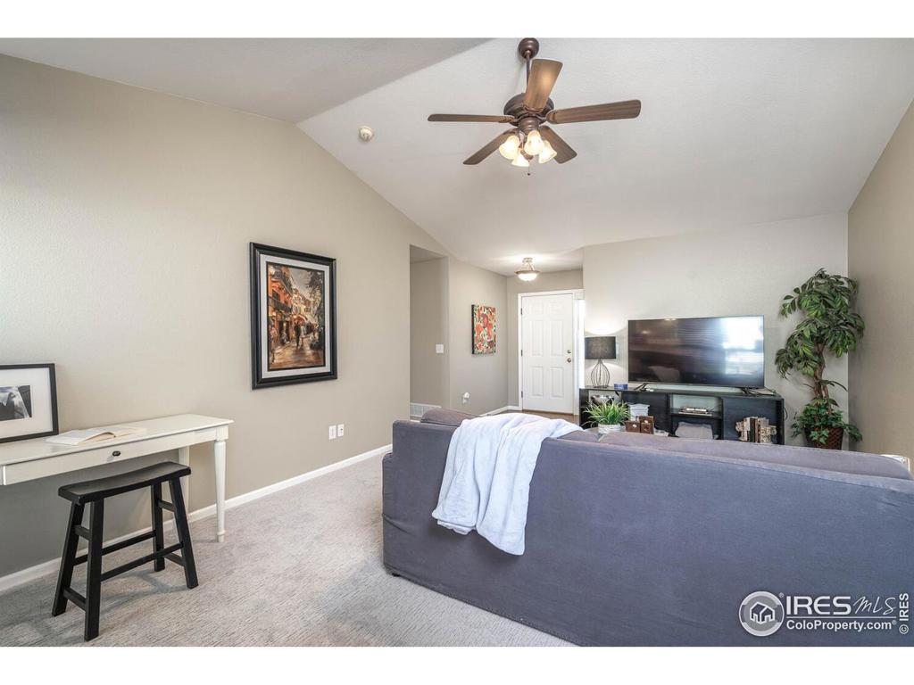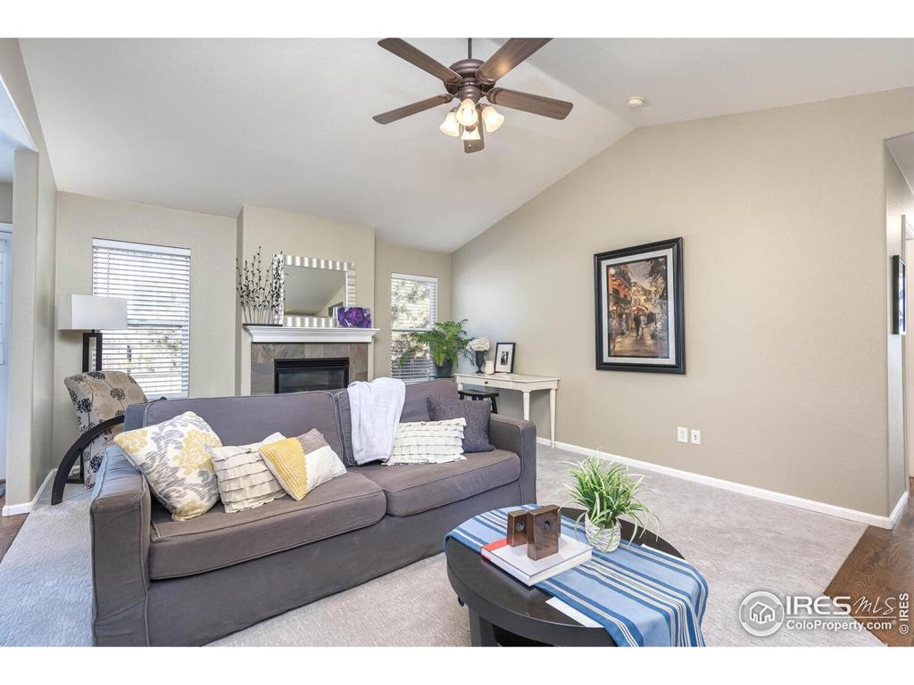1913 Greenbriar Court
Johnstown, CO 80534 — Weld County — Rolling Hills Ranch NeighborhoodResidential $398,000 Sold Listing# IR931921
5 beds 3 baths 2612.00 sqft Lot size: 7863.00 sqft 0.18 acres 1999 build
Updated: 03-01-2021 04:30pm
Property Description
Spacious ranch style home with a fully finished basement that is located on a quiet cul-de-sac. You'll enjoy new carpet in the living room, hardwood flooring in kitchen and dining area, granite tile kitchen countertops with full tile backsplash, gas log fireplace, designed interior paint colors and tile floors in all the bathrooms and laundry room. This 5-bedroom, 3 bath, 2 car garage has plenty of space for everyone to spread out or perfect for someone needing an in-home office. Large rec room for theater or workout area, countless options to make this your own! Outdoors offer a large concrete patio, lush mature landscaping and a large storage shed for additional storage. Great locations for commuters going North or South! No metro district makes this a buy! Pre-inspected and Home warranty included!
Listing Details
- Property Type
- Residential
- Listing#
- IR931921
- Source
- REcolorado (Denver)
- Last Updated
- 03-01-2021 04:30pm
- Status
- Sold
- Off Market Date
- 02-26-2021 12:00am
Property Details
- Property Subtype
- Single Family Residence
- Sold Price
- $398,000
- Original Price
- $385,000
- List Price
- $398,000
- Location
- Johnstown, CO 80534
- SqFT
- 2612.00
- Year Built
- 1999
- Acres
- 0.18
- Bedrooms
- 5
- Bathrooms
- 3
- Parking Count
- 1
- Levels
- One
Map
Property Level and Sizes
- SqFt Lot
- 7863.00
- Lot Features
- Eat-in Kitchen, Open Floorplan, Pantry, Vaulted Ceiling(s), Walk-In Closet(s)
- Lot Size
- 0.18
- Basement
- Full
Financial Details
- PSF Lot
- $50.62
- PSF Finished
- $159.71
- PSF Above Grade
- $304.75
- Previous Year Tax
- 1977.00
- Year Tax
- 2020
- Is this property managed by an HOA?
- Yes
- Primary HOA Name
- Rolling Hills Ranch
- Primary HOA Phone Number
- 970-224-9034
- Primary HOA Fees Included
- Capital Reserves
- Primary HOA Fees
- 253.00
- Primary HOA Fees Frequency
- Annually
- Primary HOA Fees Total Annual
- 253.00
Interior Details
- Interior Features
- Eat-in Kitchen, Open Floorplan, Pantry, Vaulted Ceiling(s), Walk-In Closet(s)
- Appliances
- Dishwasher, Disposal, Microwave, Oven, Refrigerator
- Laundry Features
- In Unit
- Electric
- Ceiling Fan(s), Central Air
- Flooring
- Tile, Wood
- Cooling
- Ceiling Fan(s), Central Air
- Heating
- Forced Air
- Fireplaces Features
- Gas,Living Room
- Utilities
- Cable Available, Electricity Available, Natural Gas Available
Exterior Details
- Patio Porch Features
- Patio
- Lot View
- Mountain(s)
- Water
- Public
- Sewer
- Public Sewer
Garage & Parking
- Parking Spaces
- 1
Exterior Construction
- Roof
- Composition
- Construction Materials
- Brick, Wood Frame
- Architectural Style
- Contemporary
- Window Features
- Window Coverings
- Builder Source
- Other
Land Details
- PPA
- 2211111.11
- Road Frontage Type
- Public Road
- Road Surface Type
- Paved
Schools
- Elementary School
- Letford
- Middle School
- Milliken
- High School
- Roosevelt
Walk Score®
Contact Agent
executed in 1.244 sec.




