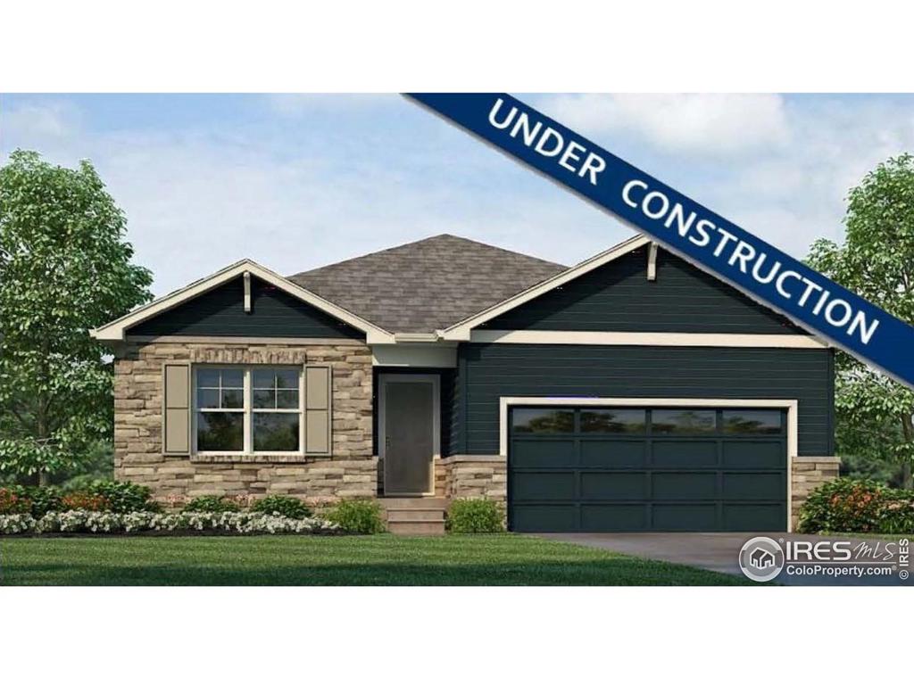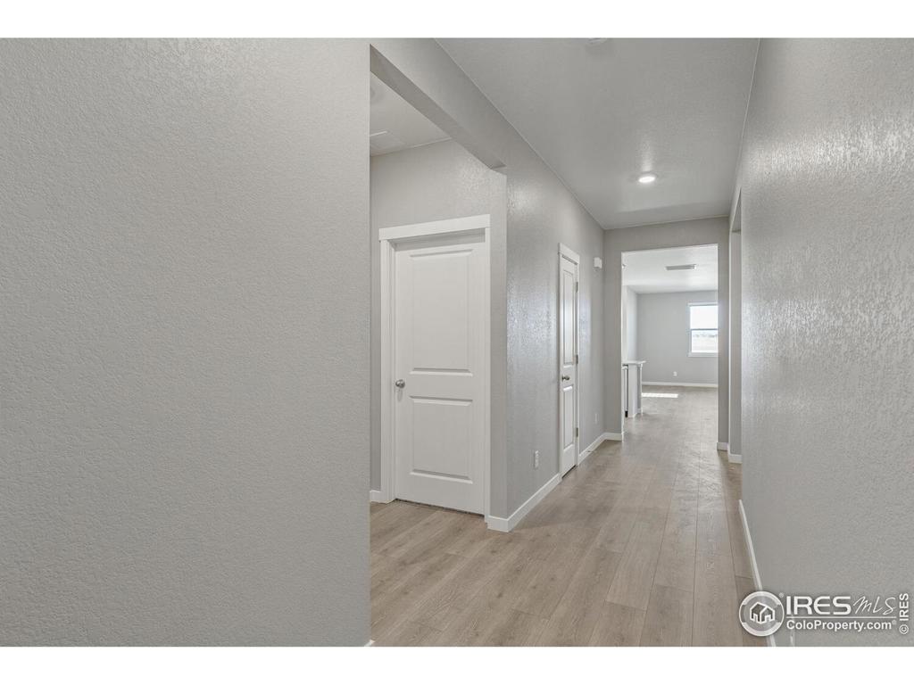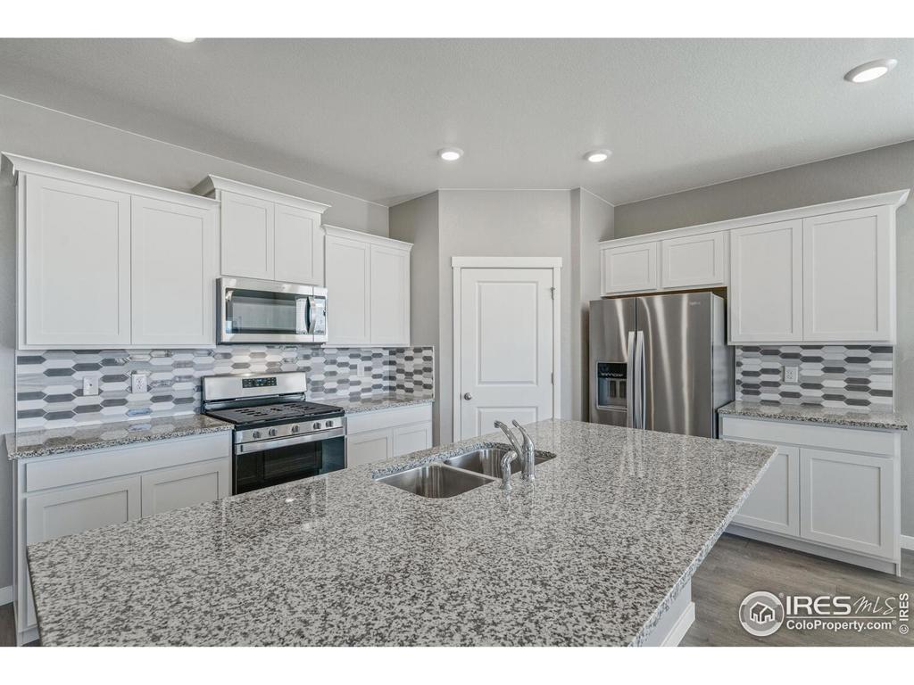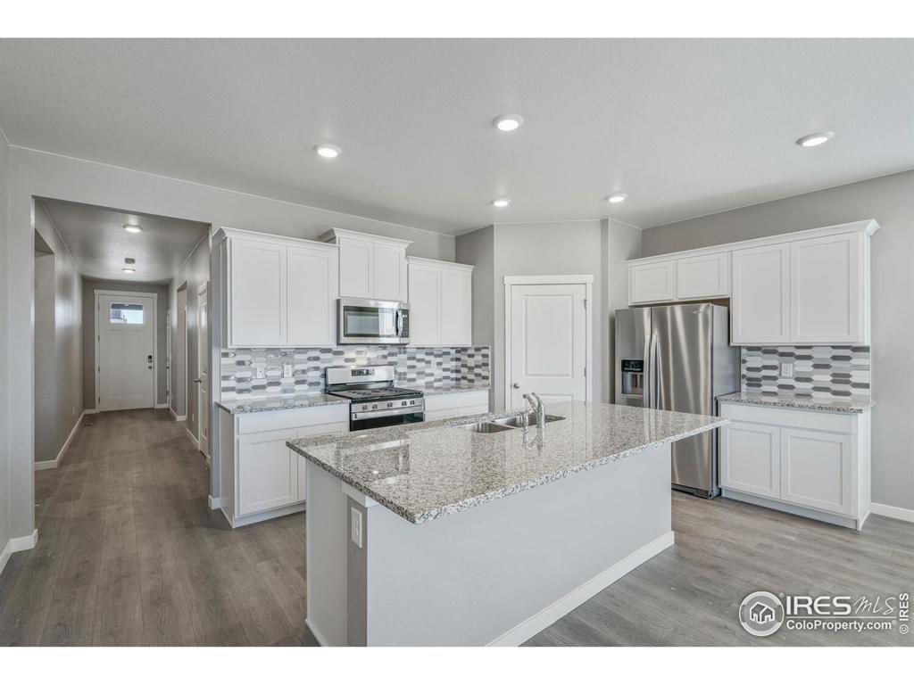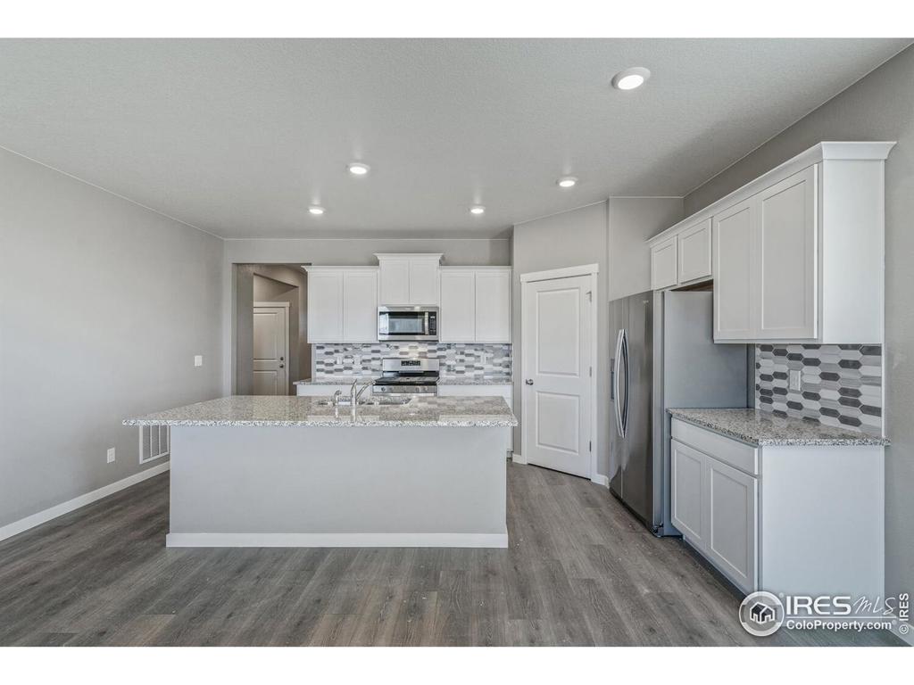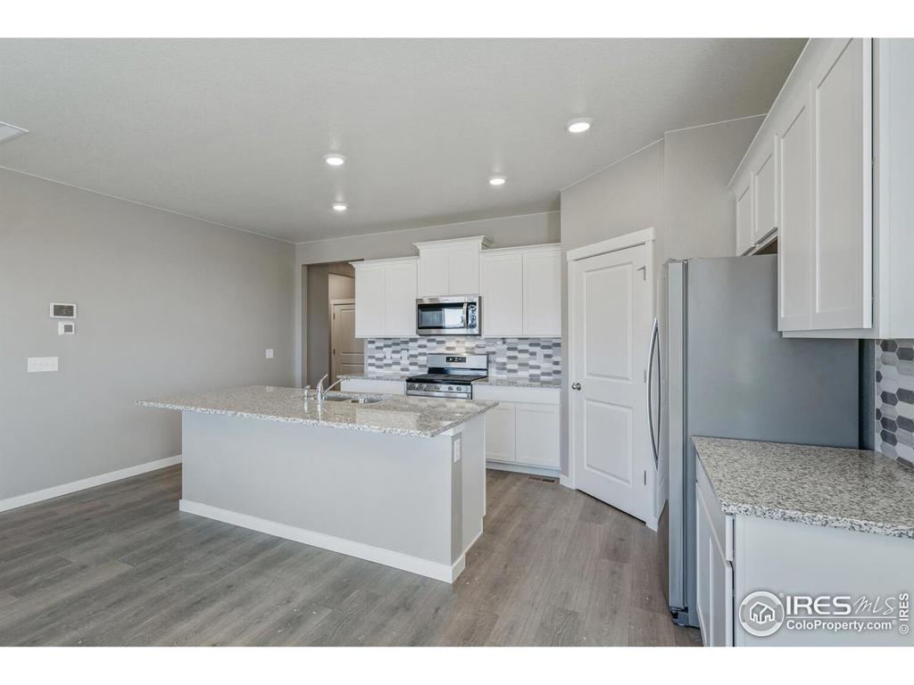2567 Osprey Way
Johnstown, CO 80534 — Weld County — Mallard Ridge NeighborhoodResidential $468,940 Sold Listing# IR950873
4 beds 2 baths 1771.00 sqft Lot size: 6678.00 sqft 0.15 acres 2021 build
Updated: 12-08-2021 02:30pm
Property Description
The ranch home Chatham plan provides an efficient, four-bedroom, two-bath, 2.5-car garage design in 1,771 square feet. One of the unique features is the integration of the kitchen, casual dining area and great room in an open concept design perfect for entertaining. The well-appointed kitchen has a convenient, walk-in corner pantry, a large built-in island and provides ample cabinet and counter space. Bedroom 1 has an en-suite bathroom with a large shower, double bowl vanity, private water closet, and spacious walk-in closet. Other features include: 9-foot ceilings, stainless steel appliances, tankless water heater, high-efficiency gas furnace, A/C. All D.R. Horton homes include our America's Smart Home Technology which allows you to monitor and control your home from your couch or from 500 miles away and connect to your home with your smartphone, tablet or computer. Photos are representative and are not of the actual home.
Listing Details
- Property Type
- Residential
- Listing#
- IR950873
- Source
- REcolorado (Denver)
- Last Updated
- 12-08-2021 02:30pm
- Status
- Sold
- Off Market Date
- 12-07-2021 12:00am
Property Details
- Property Subtype
- Single Family Residence
- Sold Price
- $468,940
- Original Price
- $469,760
- List Price
- $468,940
- Location
- Johnstown, CO 80534
- SqFT
- 1771.00
- Year Built
- 2021
- Acres
- 0.15
- Bedrooms
- 4
- Bathrooms
- 2
- Parking Count
- 1
- Levels
- One
Map
Property Level and Sizes
- SqFt Lot
- 6678.00
- Lot Features
- Eat-in Kitchen, Kitchen Island, Open Floorplan, Pantry, Smart Thermostat, Walk-In Closet(s)
- Lot Size
- 0.15
- Basement
- Crawl Space,None
Financial Details
- PSF Lot
- $70.22
- PSF Finished
- $264.79
- PSF Above Grade
- $264.79
- Previous Year Tax
- 5778.00
- Year Tax
- 2021
- Is this property managed by an HOA?
- Yes
- Primary HOA Name
- Johnstown Village Metro Distri
- Primary HOA Phone Number
- 970-484-0101
- Primary HOA Amenities
- Park,Playground,Trail(s)
- Primary HOA Fees Included
- Snow Removal
- Primary HOA Fees
- 0.00
Interior Details
- Interior Features
- Eat-in Kitchen, Kitchen Island, Open Floorplan, Pantry, Smart Thermostat, Walk-In Closet(s)
- Appliances
- Dishwasher, Disposal, Microwave, Oven, Self Cleaning Oven
- Laundry Features
- In Unit
- Electric
- Central Air
- Flooring
- Vinyl, Wood
- Cooling
- Central Air
- Heating
- Forced Air
- Utilities
- Cable Available, Electricity Available, Internet Access (Wired), Natural Gas Available
Exterior Details
- Water
- Public
- Sewer
- Public Sewer
Garage & Parking
- Parking Spaces
- 1
Exterior Construction
- Roof
- Composition
- Construction Materials
- Stone, Wood Frame
- Window Features
- Double Pane Windows
- Security Features
- Fire Alarm,Smoke Detector
- Builder Source
- Plans
Land Details
- PPA
- 3126266.67
- Road Frontage Type
- Public Road
- Road Surface Type
- Paved
Schools
- Elementary School
- Pioneer Ridge
- Middle School
- Milliken
- High School
- Roosevelt
Walk Score®
Contact Agent
executed in 1.026 sec.




