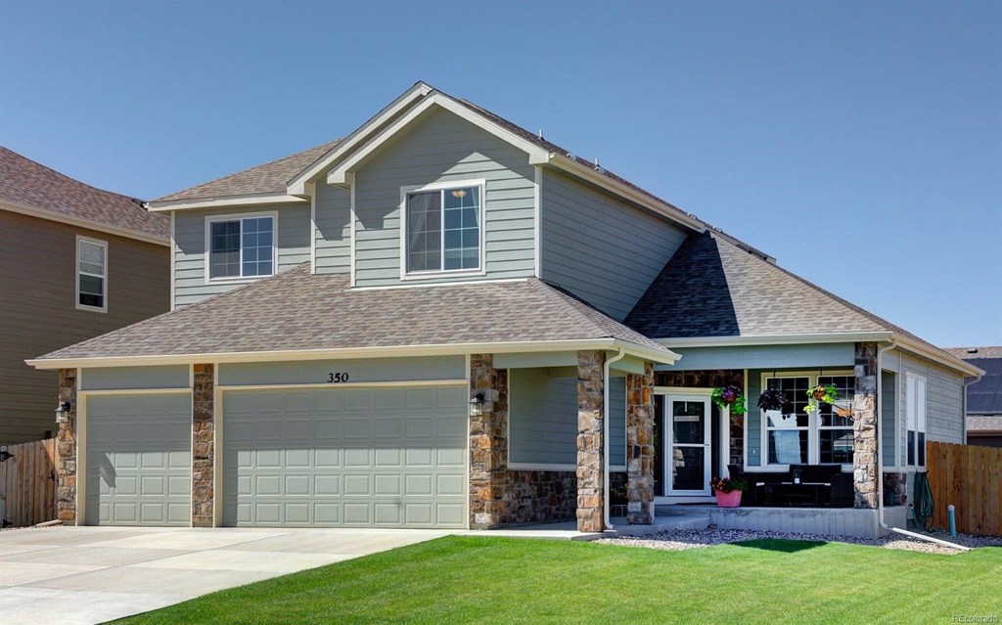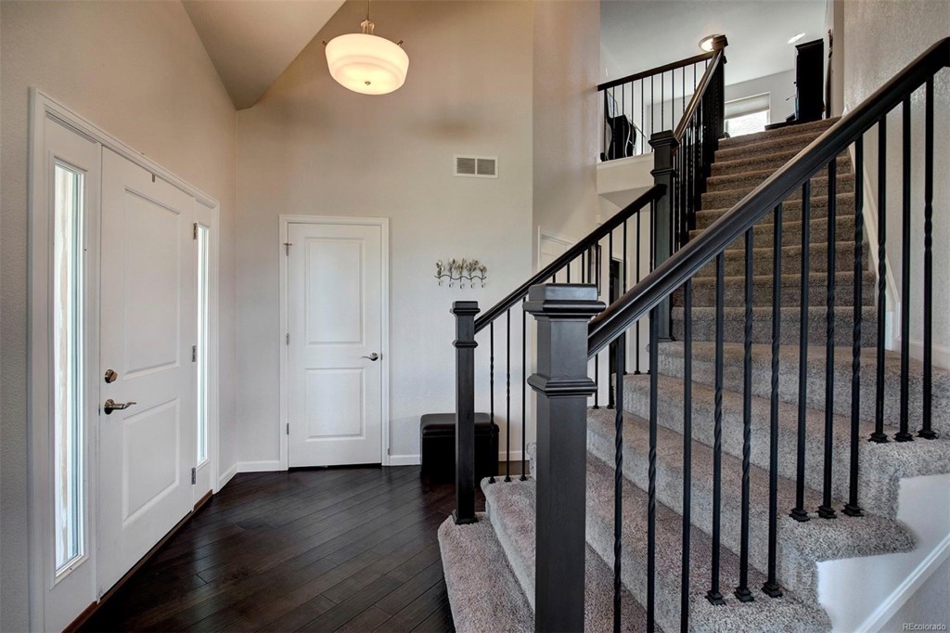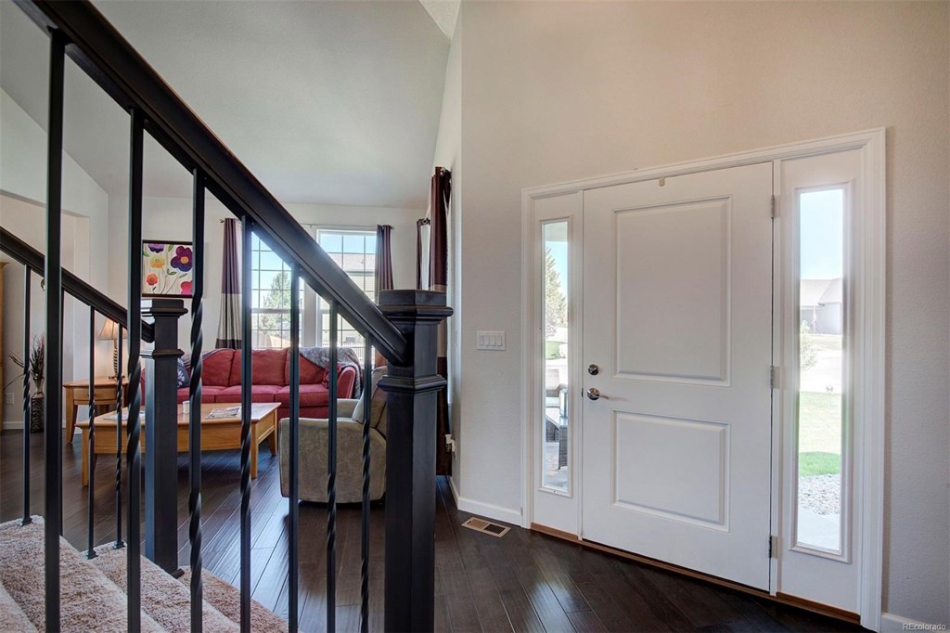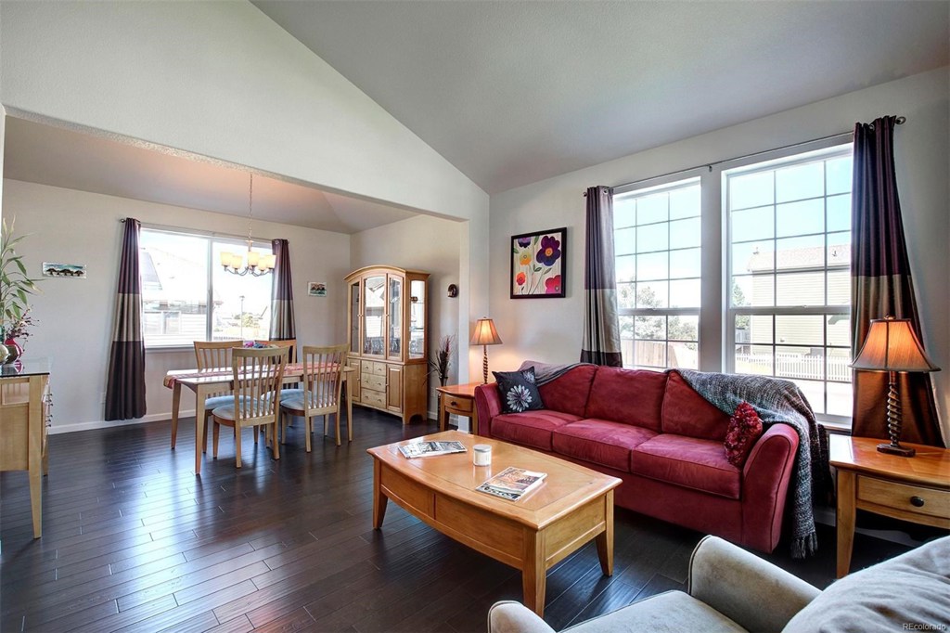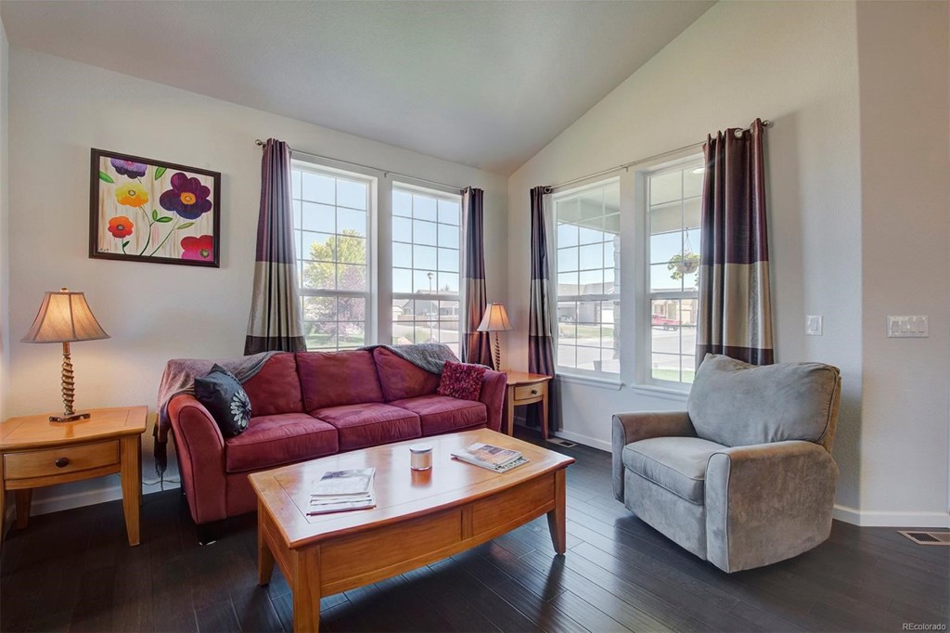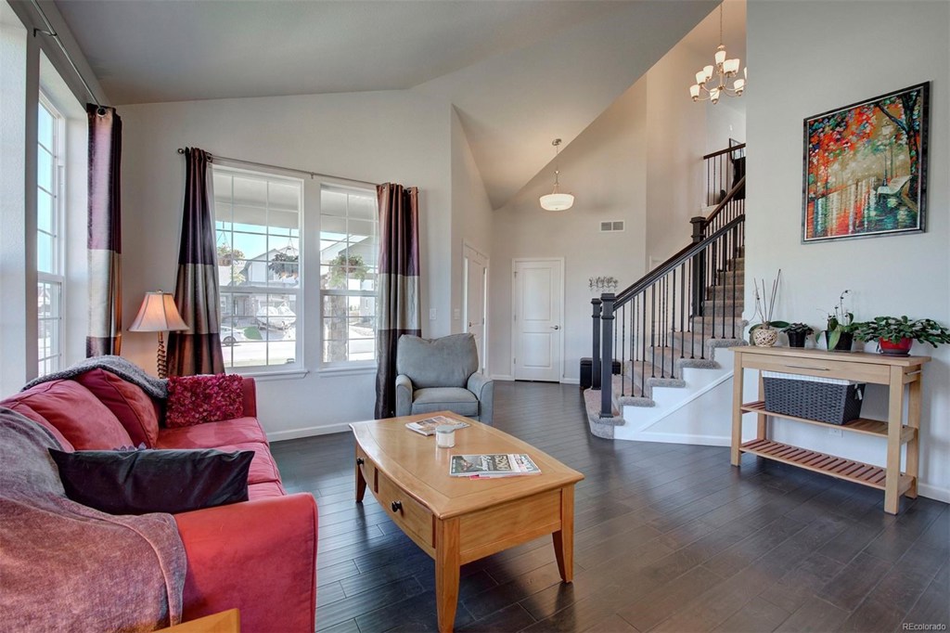350 Celtic Road
Johnstown, CO 80534 — Weld County — Corbett Glen NeighborhoodResidential $445,000 Sold Listing# 5620970
3 beds 3 baths 3555.00 sqft Lot size: 8752.00 sqft $184.80/sqft 0.20 acres 2017 build
Updated: 11-01-2019 07:57pm
Property Description
Beautiful corner lot in the desirable Corbett Glen community. Open floor plan includes vaulted ceilings, wide staircase, fireplace, kitchen island, living room, dining room and main floor study. 3 bedrooms plus a loft, oval soaker tub in 5 piece master bath and walk in closet. Finishes include granite countertops and stunning hardwood floors. Quick access to I-25, Denver and Northern Colorado.
Listing Details
- Property Type
- Residential
- Listing#
- 5620970
- Source
- REcolorado (Denver)
- Last Updated
- 11-01-2019 07:57pm
- Status
- Sold
- Status Conditions
- None Known
- Der PSF Total
- 125.18
- Off Market Date
- 10-02-2019 12:00am
Property Details
- Property Subtype
- Single Family Residence
- Sold Price
- $445,000
- Original Price
- $445,000
- List Price
- $445,000
- Location
- Johnstown, CO 80534
- SqFT
- 3555.00
- Year Built
- 2017
- Acres
- 0.20
- Bedrooms
- 3
- Bathrooms
- 3
- Parking Count
- 1
- Levels
- Two
Map
Property Level and Sizes
- SqFt Lot
- 8752.00
- Lot Features
- Five Piece Bath, Granite Counters, Kitchen Island, Open Floorplan, Vaulted Ceiling(s), Walk-In Closet(s)
- Lot Size
- 0.20
- Basement
- Full,Unfinished
Financial Details
- PSF Total
- $125.18
- PSF Finished All
- $184.80
- PSF Finished
- $184.80
- PSF Above Grade
- $184.80
- Previous Year Tax
- 2422.00
- Year Tax
- 2018
- Is this property managed by an HOA?
- Yes
- Primary HOA Management Type
- Professionally Managed
- Primary HOA Name
- Corbett Glen HOA
- Primary HOA Phone Number
- 866-473-2573
- Primary HOA Fees
- 360.00
- Primary HOA Fees Frequency
- Annually
- Primary HOA Fees Total Annual
- 360.00
Interior Details
- Interior Features
- Five Piece Bath, Granite Counters, Kitchen Island, Open Floorplan, Vaulted Ceiling(s), Walk-In Closet(s)
- Appliances
- Dishwasher, Disposal, Microwave, Oven, Refrigerator, Self Cleaning Oven
- Laundry Features
- In Unit
- Electric
- Central Air
- Flooring
- Carpet, Tile, Wood
- Cooling
- Central Air
- Heating
- Forced Air, Natural Gas
- Fireplaces Features
- Family Room,Gas,Gas Log
Exterior Details
- Patio Porch Features
- Deck,Front Porch
- Water
- Public
Room Details
# |
Type |
Dimensions |
L x W |
Level |
Description |
|---|---|---|---|---|---|
| 1 | Master Bedroom | - |
- |
Upper |
|
| 2 | Bedroom | - |
- |
Upper |
|
| 3 | Bedroom | - |
- |
Upper |
|
| 4 | Loft | - |
- |
||
| 5 | Den | - |
- |
Main |
|
| 6 | Bathroom (Full) | - |
- |
Upper |
|
| 7 | Bathroom (Full) | - |
- |
Upper |
|
| 8 | Bathroom (1/2) | - |
- |
Main |
|
| 9 | Den | - |
- |
Main |
|
| 10 | Master Bathroom | - |
- |
Master Bath |
Garage & Parking
- Parking Spaces
- 1
- Parking Features
- Garage
| Type | # of Spaces |
L x W |
Description |
|---|---|---|---|
| Garage (Attached) | 3 |
- |
Exterior Construction
- Roof
- Composition
- Construction Materials
- Frame, Wood Siding
- Security Features
- Smoke Detector(s)
Land Details
- PPA
- 2225000.00
- Road Surface Type
- Paved
Schools
- Elementary School
- Pioneer Ridge
- Middle School
- Milliken
- High School
- Roosevelt
Walk Score®
Contact Agent
executed in 0.921 sec.




