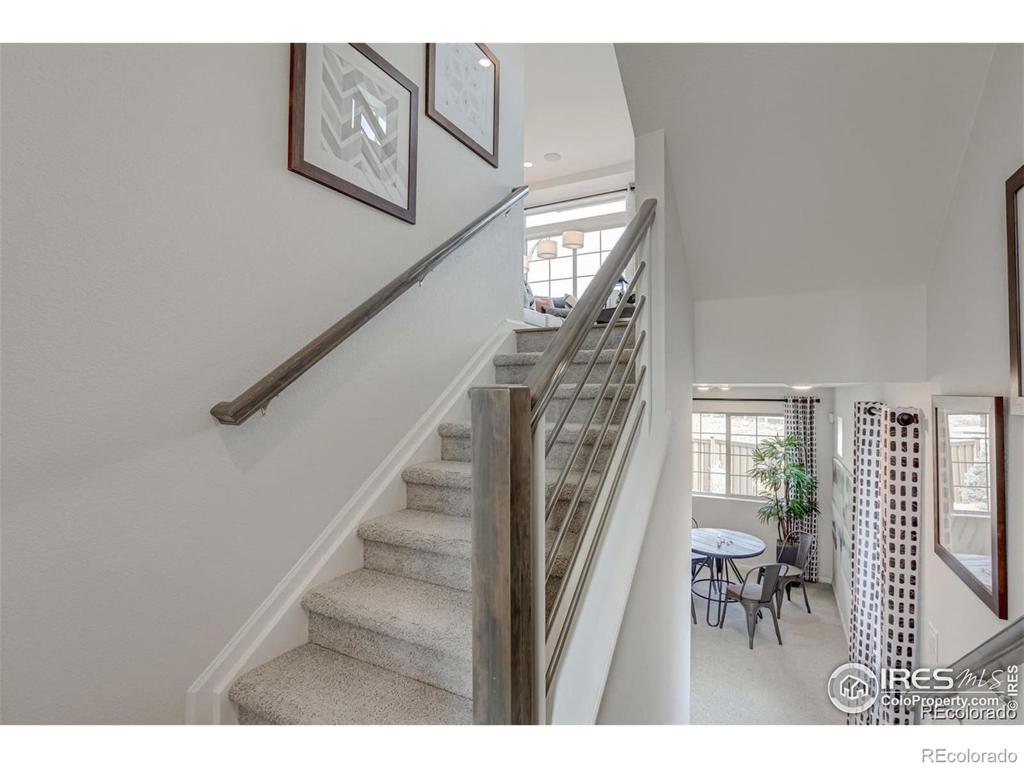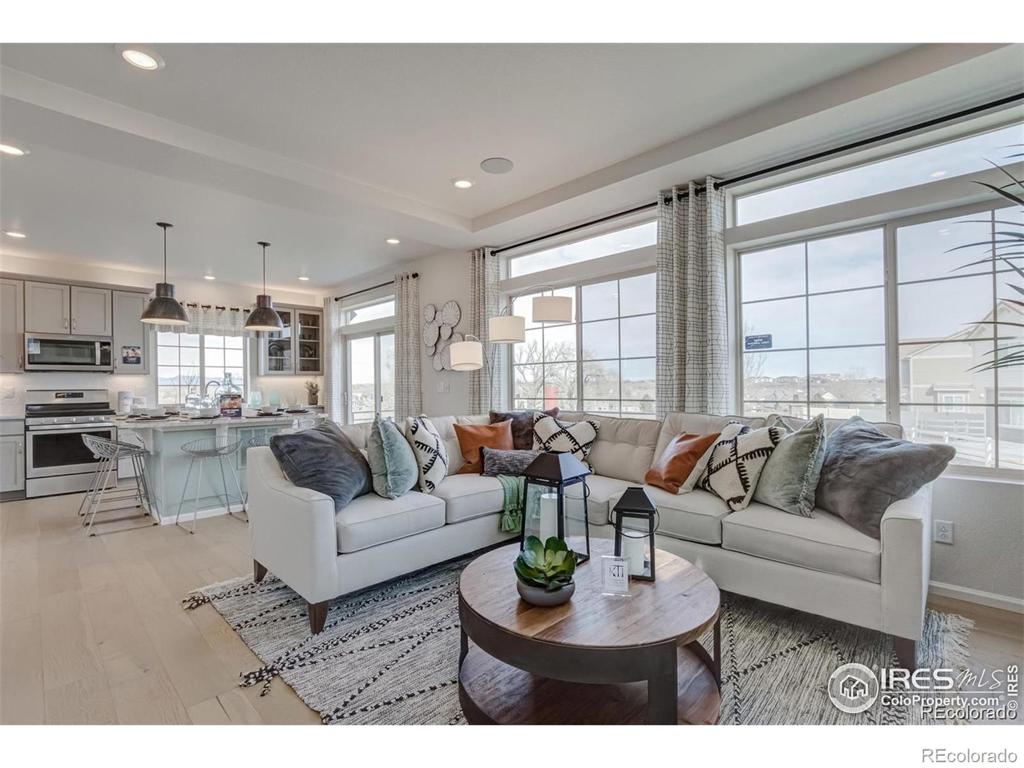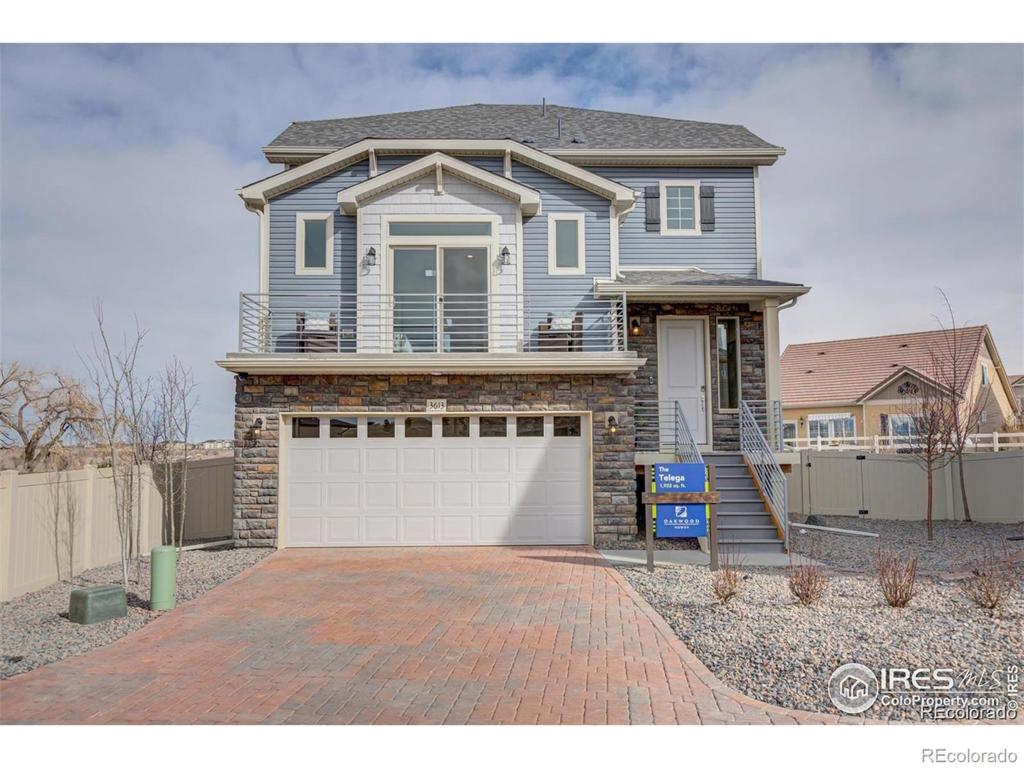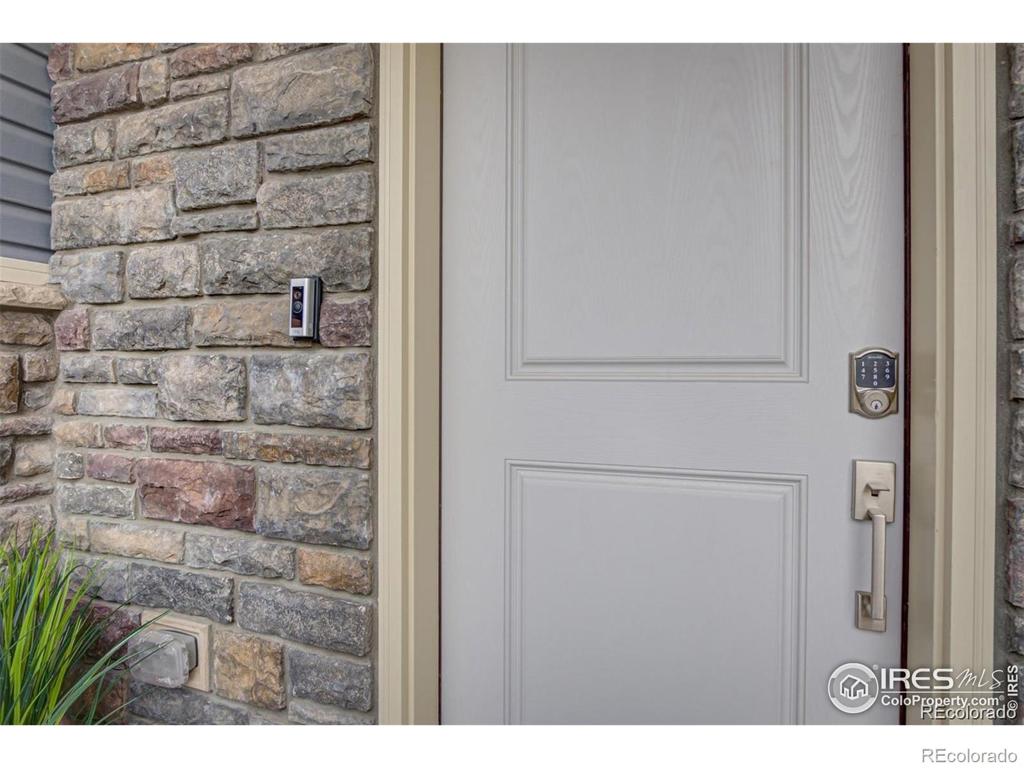3613 Valleywood Court
Johnstown, CO 80534 — Larimer County — Thompson River Ranch NeighborhoodResidential $491,500 Expired Listing# IR916191
3 beds 3 baths 1932.00 sqft Lot size: 3895.00 sqft 0.09 acres 2021 build
Updated: 10-02-2023 12:50am
Property Description
This low maintenance Telega 3 story home features 1932 sq. ft. of open living. Main level boasts a large great room, spacious kitchen with large eat-in islands and walk-in pantry plus main floor master with spa shower, double vanity and walk-in closets. This home has 9 ft ceilings throughout main level with trey ceilings in great room. Upstairs has 2 more bedrooms and a bath. Large lower level flex room is perfect for entertaining or a 4th bed. Enjoy included front yard landscape, maintenance free exteriors and vinyl fence! THIS IS A MODEL HOME and REPRESENTATIVE OF WHAT CAN BE BUILT. 1st floor is the flex room 2nd floor is the great room, kitchen, powder bath, primary suite and primary bath3rd floor is 2 secondary bedrooms and 1 secondary bath
Listing Details
- Property Type
- Residential
- Listing#
- IR916191
- Source
- REcolorado (Denver)
- Last Updated
- 10-02-2023 12:50am
- Status
- Expired
- Off Market Date
- 10-01-2023 12:00am
Property Details
- Property Subtype
- Single Family Residence
- Sold Price
- $491,500
- Original Price
- $347,500
- List Price
- $491,500
- Location
- Johnstown, CO 80534
- SqFT
- 1932.00
- Year Built
- 2021
- Acres
- 0.09
- Bedrooms
- 3
- Bathrooms
- 3
- Parking Count
- 1
- Levels
- Tri-Level
Map
Property Level and Sizes
- SqFt Lot
- 3895.00
- Lot Features
- Eat-in Kitchen, Kitchen Island, Open Floorplan, Pantry, Walk-In Closet(s)
- Lot Size
- 0.09
- Basement
- None
Financial Details
- PSF Lot
- $126.19
- PSF Finished
- $254.40
- PSF Above Grade
- $254.40
- Previous Year Tax
- 4454.00
- Year Tax
- 2017
- Is this property managed by an HOA?
- Yes
- Primary HOA Name
- MCI
- Primary HOA Phone Number
- 303-420-4433
- Primary HOA Amenities
- Park,Pool
- Primary HOA Fees Included
- Maintenance Structure, Snow Removal
- Primary HOA Fees
- 0.00
Interior Details
- Interior Features
- Eat-in Kitchen, Kitchen Island, Open Floorplan, Pantry, Walk-In Closet(s)
- Appliances
- Dishwasher, Microwave, Oven
- Laundry Features
- In Unit
- Flooring
- Vinyl, Wood
- Heating
- Forced Air
- Utilities
- Electricity Available, Natural Gas Available
Exterior Details
- Features
- Balcony
- Water
- Public
Garage & Parking
- Parking Spaces
- 1
Exterior Construction
- Roof
- Composition
- Construction Materials
- Wood Frame
- Exterior Features
- Balcony
- Builder Name
- Oakwood Homes
- Builder Source
- Plans
Land Details
- PPA
- 5461111.11
- Road Frontage Type
- Public Road
- Road Surface Type
- Paved
Schools
- Elementary School
- Winona
- Middle School
- Conrad Ball
- High School
- Mountain View
Walk Score®
Contact Agent
executed in 1.053 sec.







