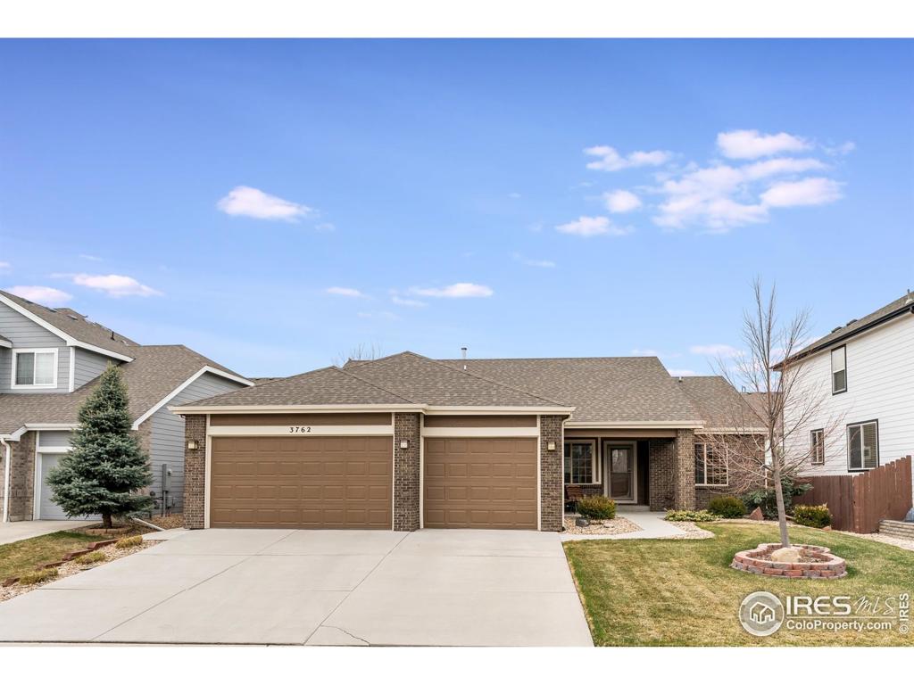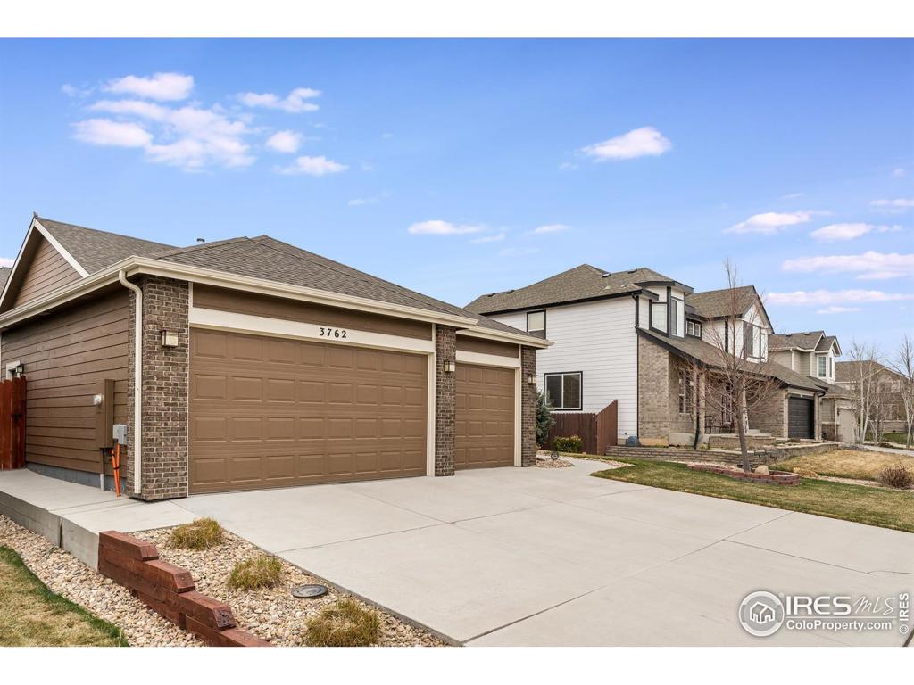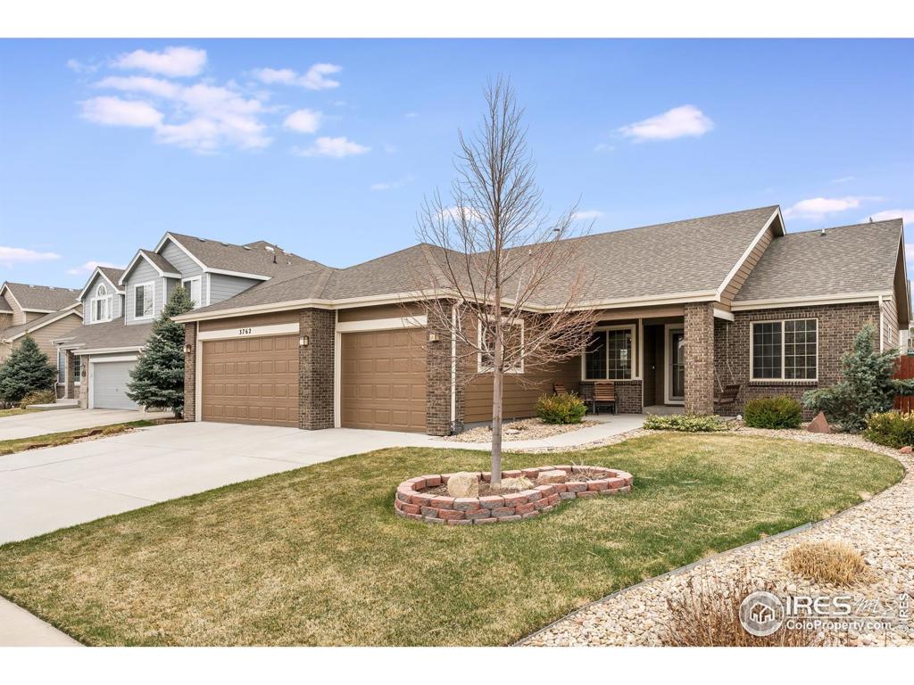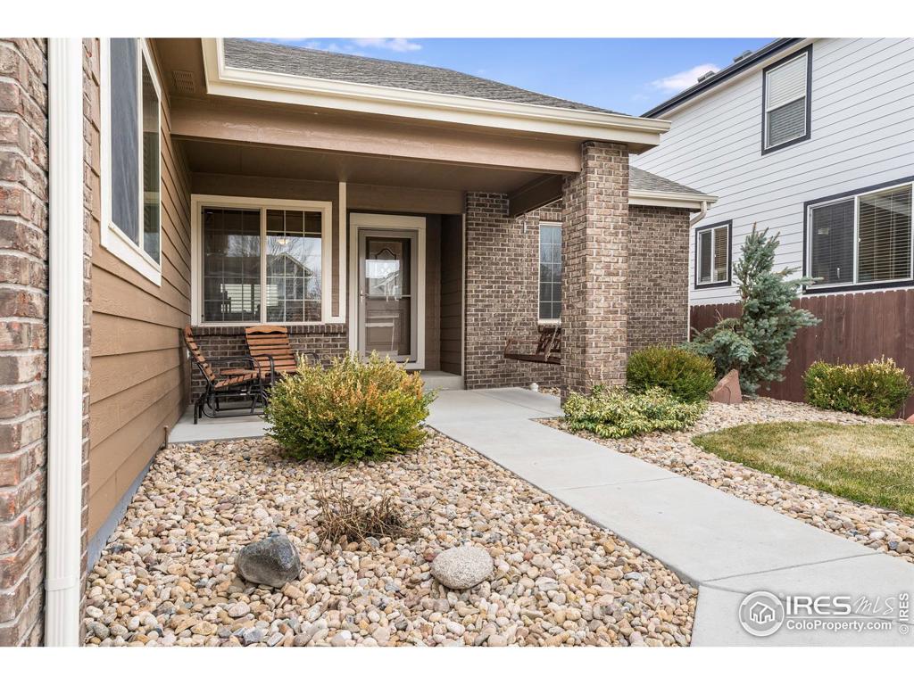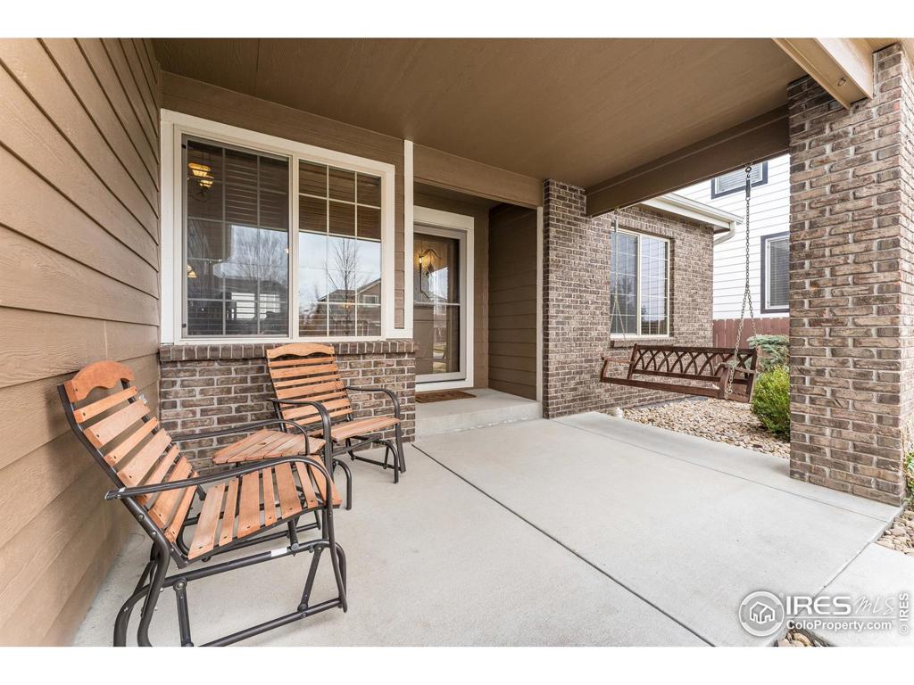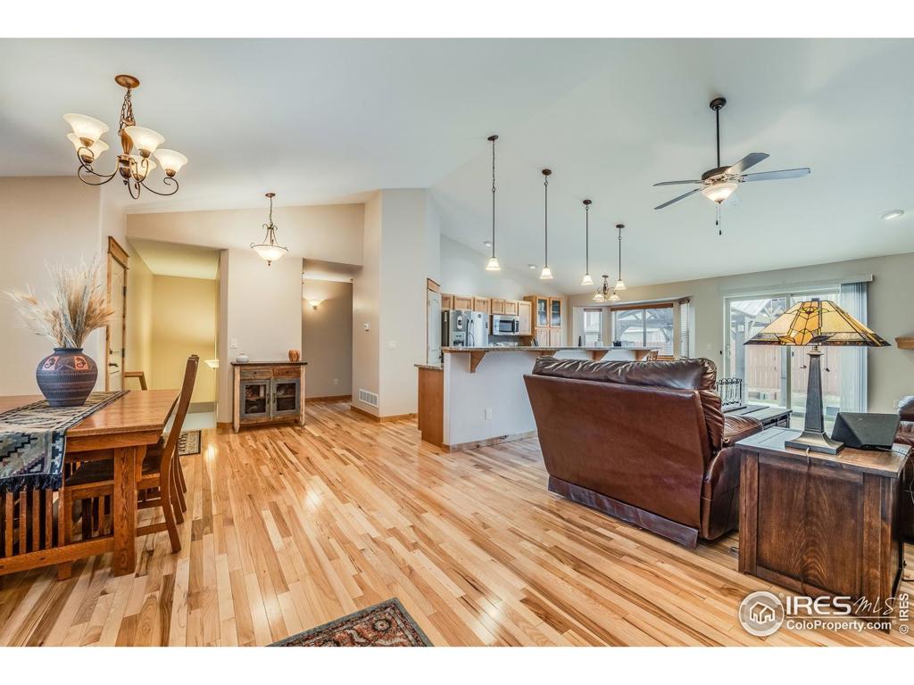3762 Brunner Boulevard
Johnstown, CO 80534 — Weld County — Carlson Farms NeighborhoodResidential $510,000 Sold Listing# IR937929
5 beds 3 baths 3160.00 sqft Lot size: 6825.00 sqft 0.16 acres 2012 build
Updated: 05-18-2022 04:50am
Property Description
Beautiful ranch home in Carlson Farm centrally located near shopping with interstate access and walking distance to Johnstown Reservoir. 5 bed 3 bath featuring wood floors, granite countertops, alder cabinets and trim, stainless steel appliances, large pantry and tiled 5 pc master bath. Separate dining room, eat in kitchen, fireplace, and oversized 3-car garage. Finished basement with huge rooms and lots of light. Covered front porch and large back patio with gazebo. New interior paint 2021, exterior paint 2018. HOA includes swimming pool, basketball court, common area lawn care and snow removal.
Listing Details
- Property Type
- Residential
- Listing#
- IR937929
- Source
- REcolorado (Denver)
- Last Updated
- 05-18-2022 04:50am
- Status
- Sold
- Off Market Date
- 05-18-2021 12:00am
Property Details
- Property Subtype
- Single Family Residence
- Sold Price
- $510,000
- Original Price
- $472,000
- List Price
- $510,000
- Location
- Johnstown, CO 80534
- SqFT
- 3160.00
- Year Built
- 2012
- Acres
- 0.16
- Bedrooms
- 5
- Bathrooms
- 3
- Parking Count
- 1
- Levels
- One
Map
Property Level and Sizes
- SqFt Lot
- 6825.00
- Lot Features
- Eat-in Kitchen, Five Piece Bath, Kitchen Island, Open Floorplan, Pantry, Vaulted Ceiling(s), Walk-In Closet(s), Wet Bar
- Lot Size
- 0.16
- Basement
- Full
Financial Details
- PSF Lot
- $74.73
- PSF Finished
- $167.60
- PSF Above Grade
- $321.16
- Previous Year Tax
- 3100.00
- Year Tax
- 2020
- Is this property managed by an HOA?
- Yes
- Primary HOA Name
- Carlson Farm
- Primary HOA Phone Number
- 970-224-9204
- Primary HOA Website
- https://poudreproperty.com/carlson-farms-2/
- Primary HOA Amenities
- Playground,Pool
- Primary HOA Fees Included
- Capital Reserves, Snow Removal
- Primary HOA Fees
- 145.00
- Primary HOA Fees Frequency
- Quarterly
- Primary HOA Fees Total Annual
- 580.00
Interior Details
- Interior Features
- Eat-in Kitchen, Five Piece Bath, Kitchen Island, Open Floorplan, Pantry, Vaulted Ceiling(s), Walk-In Closet(s), Wet Bar
- Appliances
- Dishwasher, Disposal, Microwave, Oven
- Laundry Features
- In Unit
- Electric
- Central Air
- Flooring
- Vinyl, Wood
- Cooling
- Central Air
- Heating
- Forced Air
- Fireplaces Features
- Gas,Gas Log,Living Room
- Utilities
- Cable Available, Electricity Available, Internet Access (Wired), Natural Gas Available
Exterior Details
- Patio Porch Features
- Patio
- Water
- Public
Garage & Parking
- Parking Spaces
- 1
- Parking Features
- Oversized
Exterior Construction
- Roof
- Composition
- Construction Materials
- Stone, Wood Frame
- Architectural Style
- Contemporary
- Window Features
- Window Coverings
- Security Features
- Smoke Detector
- Builder Source
- Assessor
Land Details
- PPA
- 3187500.00
- Road Frontage Type
- Public Road
- Road Surface Type
- Paved
Schools
- Elementary School
- Letford
- Middle School
- Milliken
- High School
- Roosevelt
Walk Score®
Contact Agent
executed in 1.347 sec.




