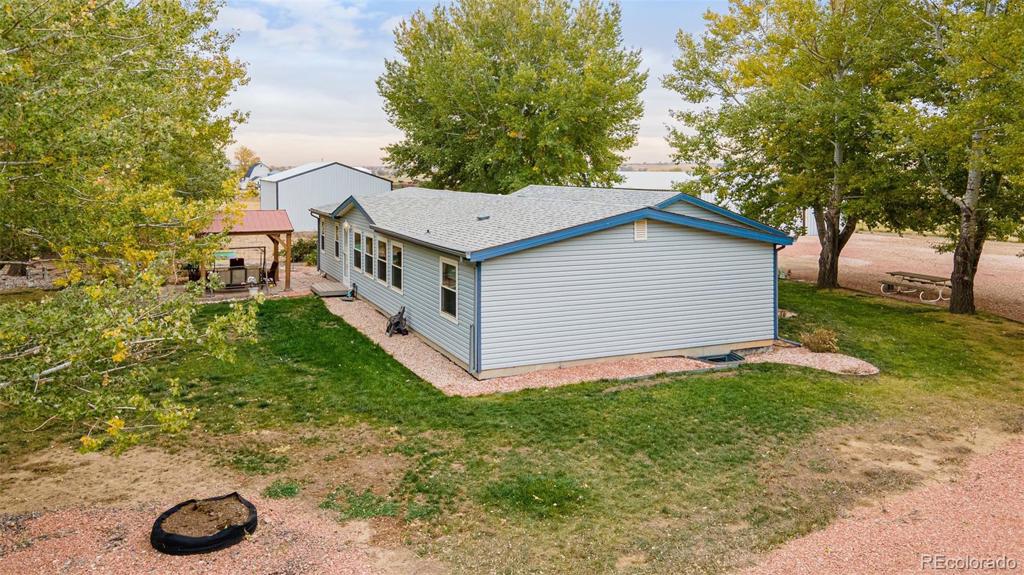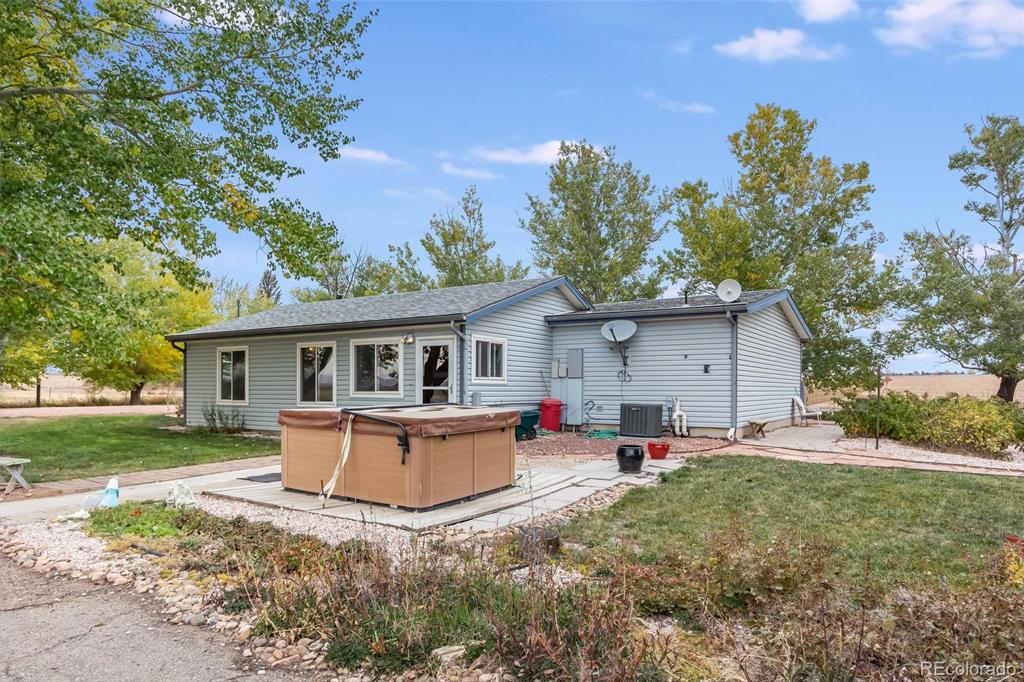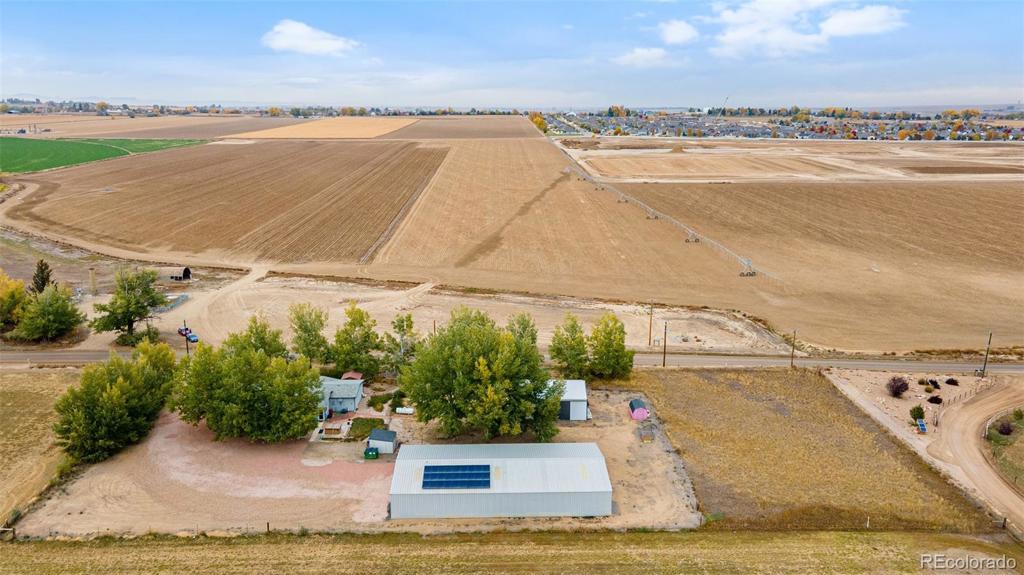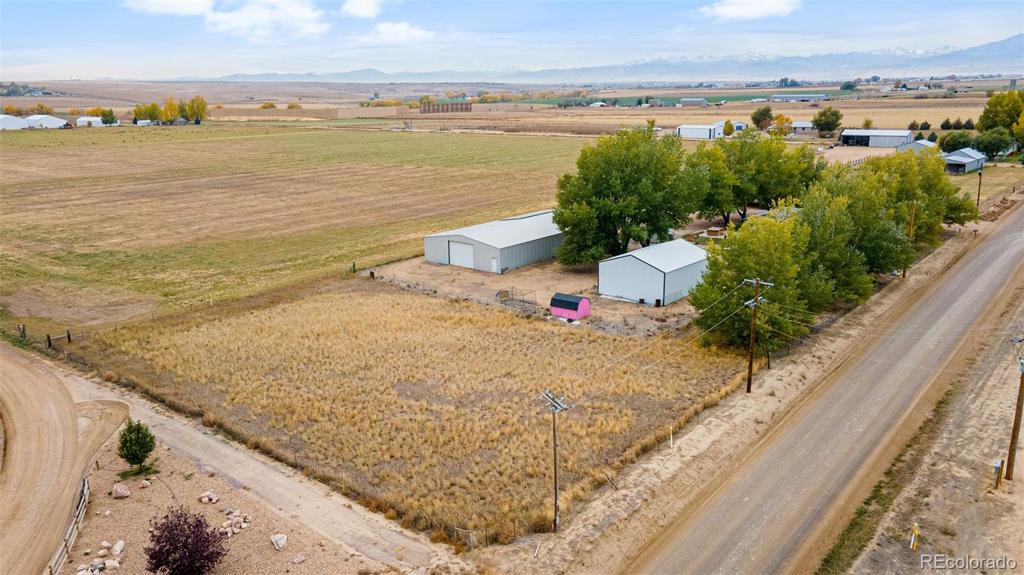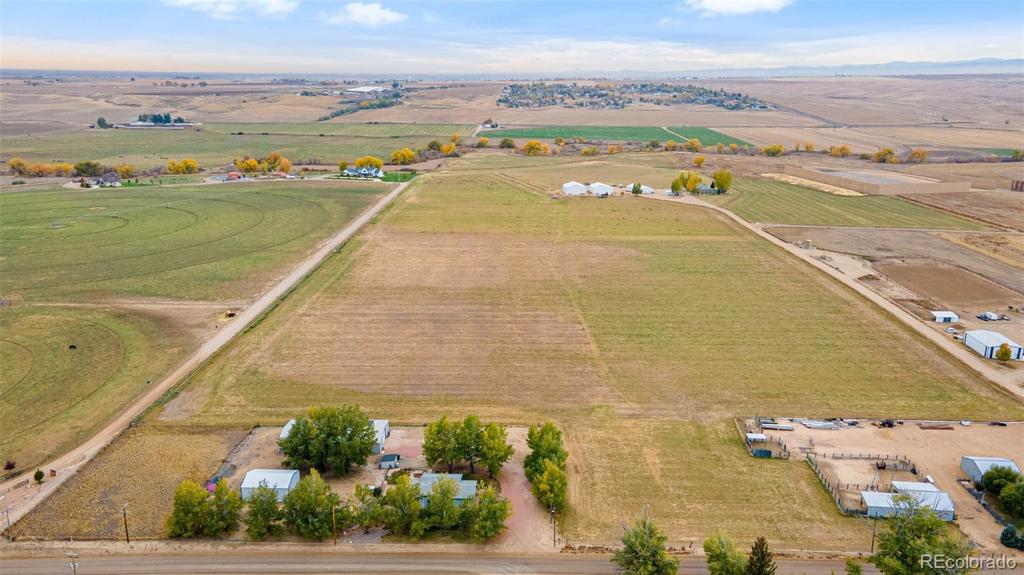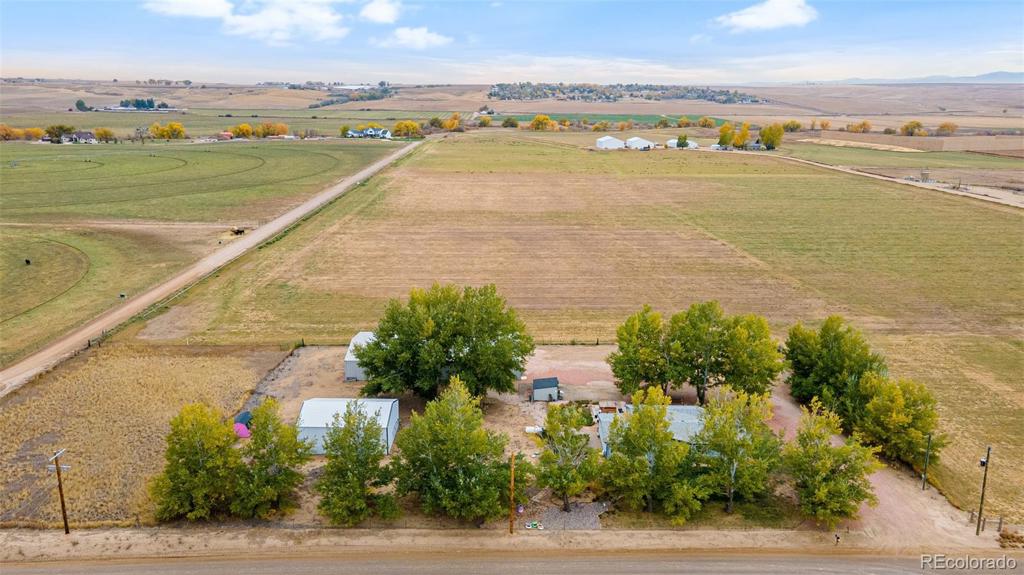5370 County Road 46
Johnstown, CO 80534 — Weld County — Rural NeighborhoodResidential $620,000 Sold Listing# 8282808
3 beds 3 baths 2430.00 sqft Lot size: 81892.80 sqft 1.88 acres 1993 build
Updated: 02-18-2022 04:54pm
Property Description
Multiple offers received. Experience Country Living at it Best! Spacious Ranch on 1.88 acres, Zoned Agriculture, Large Outbuildings with plenty space for RV parking, work tools and/or storage for all of your toys. This large ranch offer 3-bedrooms with 2-1/2 baths, the principal bedroom has newer bath, two additional bedrooms are sunny and bright with large wall-wall closets. Well appointed kitchen includes all appliances, tons of cabinet space, a dining area with built in hutch, patio doors lead to the sunroom. Newer front and back storm doors include lifetime warranty. Sprinkler system in the yard, plus two outdoor water spigots, many trees, and open spaces for your personal retreat. Gazebo and patio furniture in front yard stay. Hot Tub in back yard is included. Solar Panels included. Oil and Mineral Rights Excluded.
Listing Details
- Property Type
- Residential
- Listing#
- 8282808
- Source
- REcolorado (Denver)
- Last Updated
- 02-18-2022 04:54pm
- Status
- Sold
- Status Conditions
- None Known
- Der PSF Total
- 255.14
- Off Market Date
- 10-25-2021 12:00am
Property Details
- Property Subtype
- Single Family Residence
- Sold Price
- $620,000
- Original Price
- $579,900
- List Price
- $620,000
- Location
- Johnstown, CO 80534
- SqFT
- 2430.00
- Year Built
- 1993
- Acres
- 1.88
- Bedrooms
- 3
- Bathrooms
- 3
- Parking Count
- 1
- Levels
- One
Map
Property Level and Sizes
- SqFt Lot
- 81892.80
- Lot Features
- Ceiling Fan(s), Pantry
- Lot Size
- 1.88
- Foundation Details
- Permanent
- Basement
- Unfinished
Financial Details
- PSF Total
- $255.14
- PSF Finished
- $382.72
- PSF Above Grade
- $382.72
- Previous Year Tax
- 1619.00
- Year Tax
- 2020
- Is this property managed by an HOA?
- No
- Primary HOA Fees
- 0.00
Interior Details
- Interior Features
- Ceiling Fan(s), Pantry
- Appliances
- Dishwasher, Disposal, Microwave, Range, Refrigerator, Tankless Water Heater
- Laundry Features
- In Unit
- Electric
- Central Air
- Flooring
- Laminate
- Cooling
- Central Air
- Heating
- Propane, Solar
- Utilities
- Electricity Available, Internet Access (Wired)
Exterior Details
- Lot View
- Mountain(s)
- Water
- Public
- Sewer
- Septic Tank
Garage & Parking
- Parking Spaces
- 1
- Parking Features
- Driveway-Dirt, Storage
Exterior Construction
- Roof
- Composition
- Construction Materials
- Vinyl Siding
- Architectural Style
- Modular
- Window Features
- Double Pane Windows, Window Coverings
- Builder Source
- Public Records
Land Details
- PPA
- 329787.23
- Road Frontage Type
- Public Road
- Road Surface Type
- Dirt
Schools
- Elementary School
- Pioneer Ridge
- Middle School
- Milliken
- High School
- Roosevelt
Walk Score®
Contact Agent
executed in 1.141 sec.




