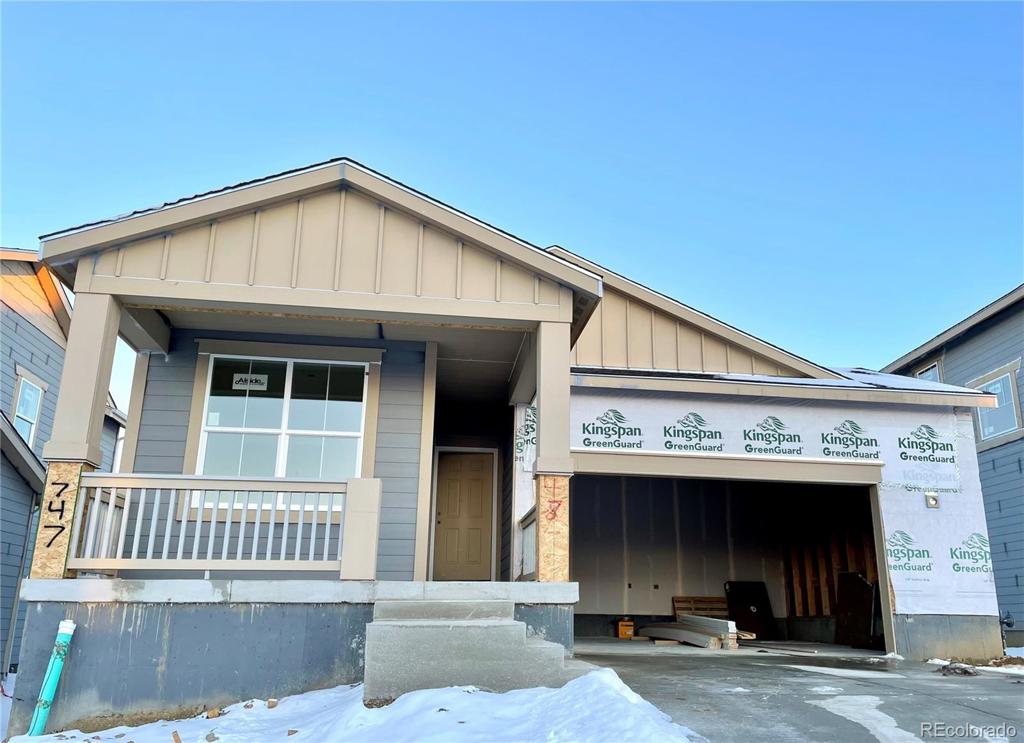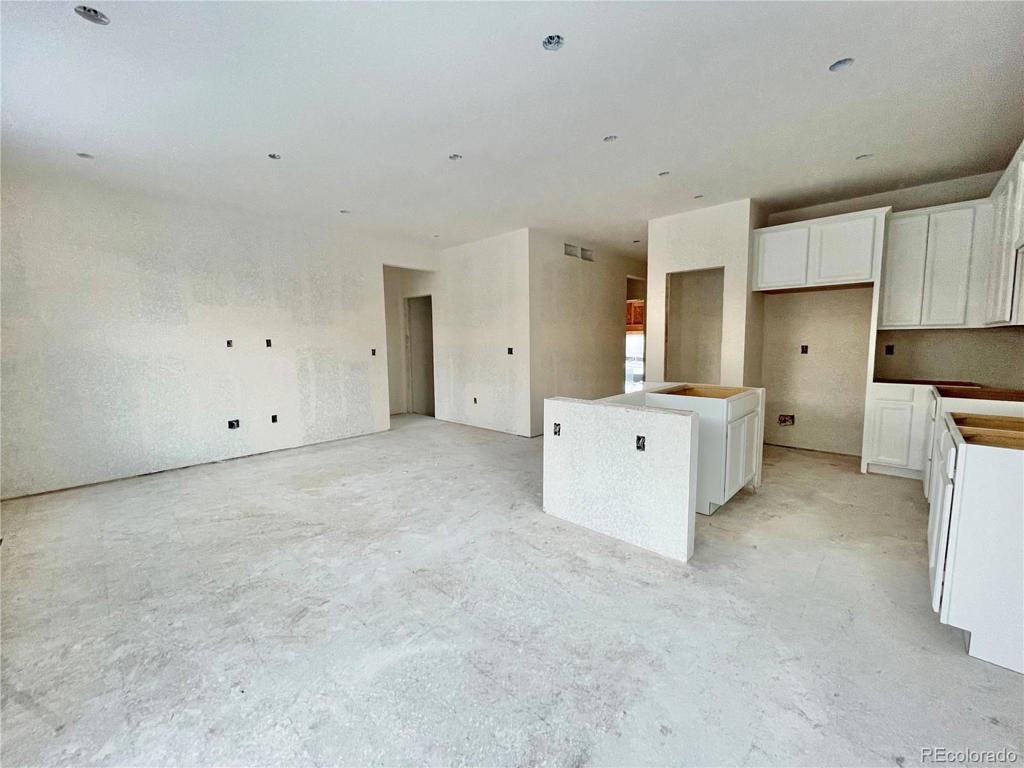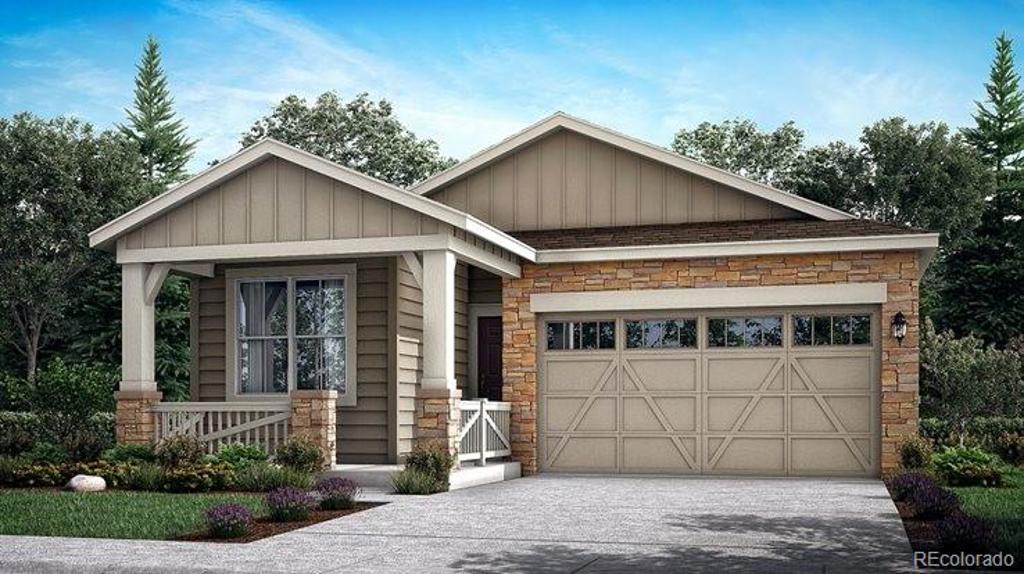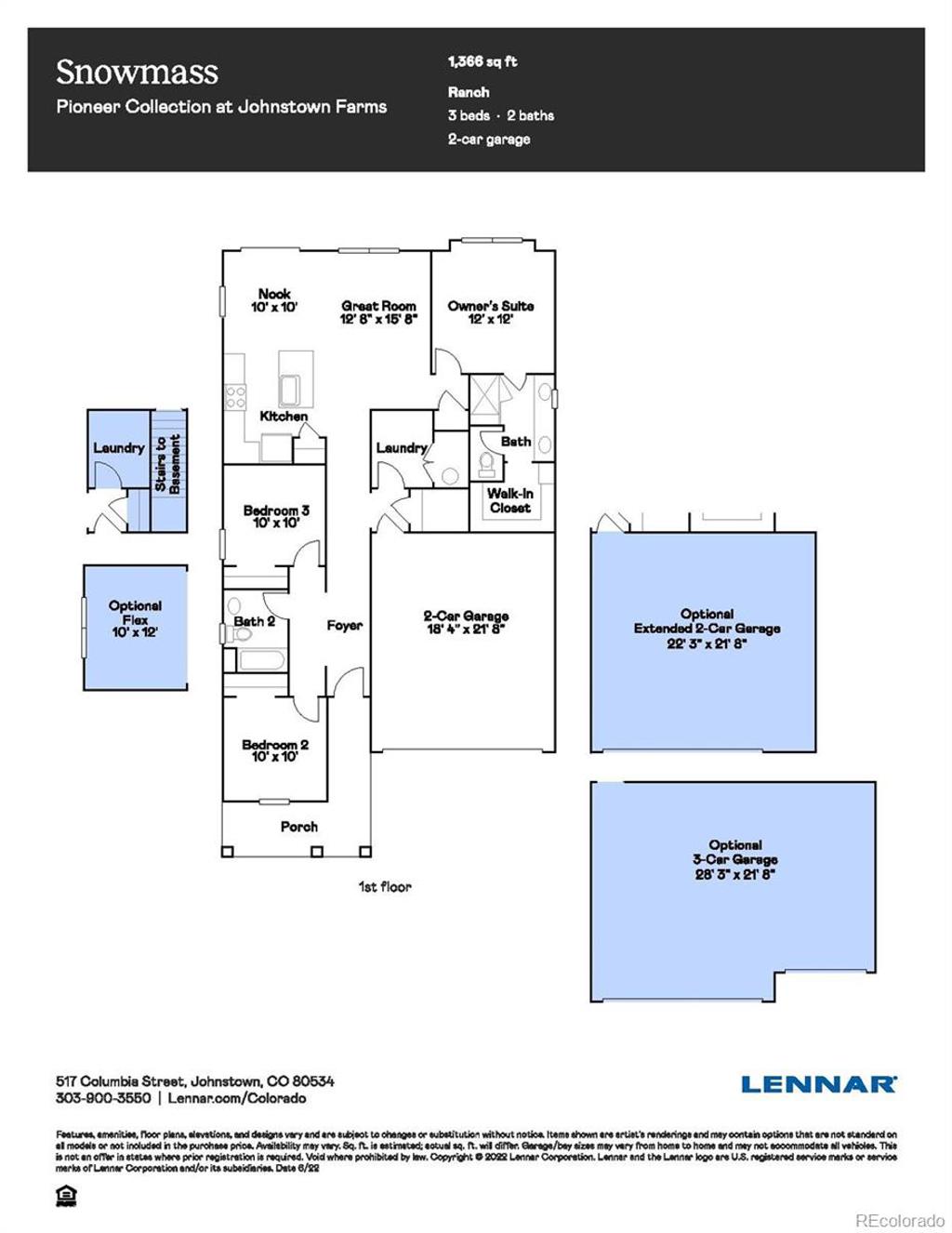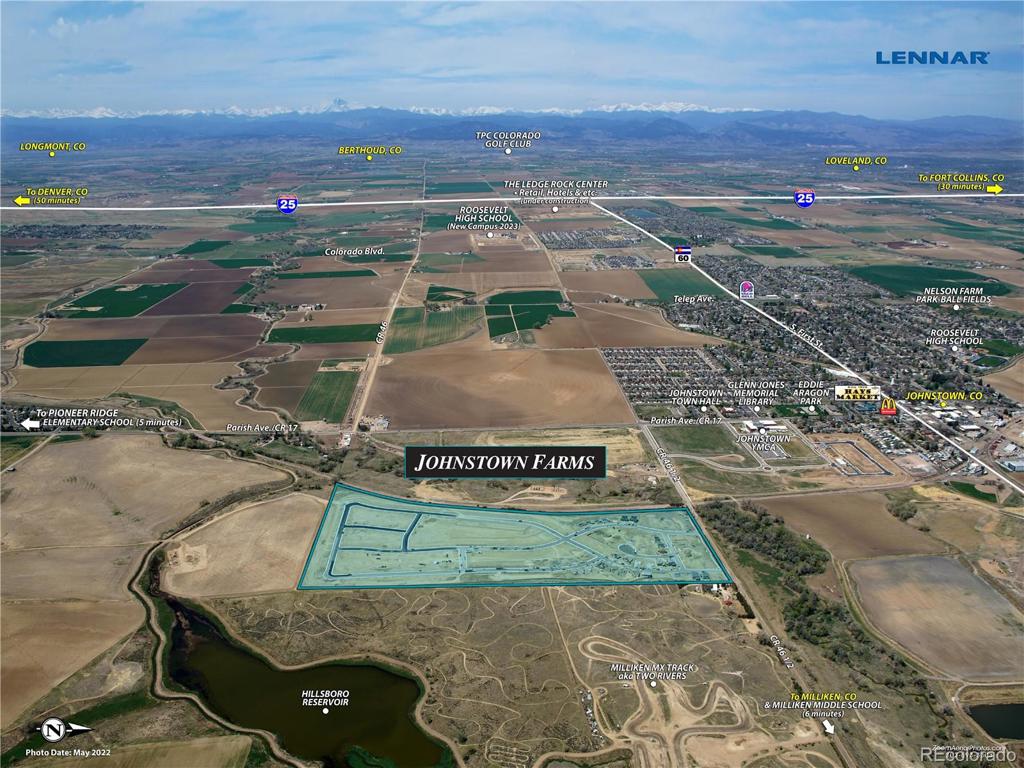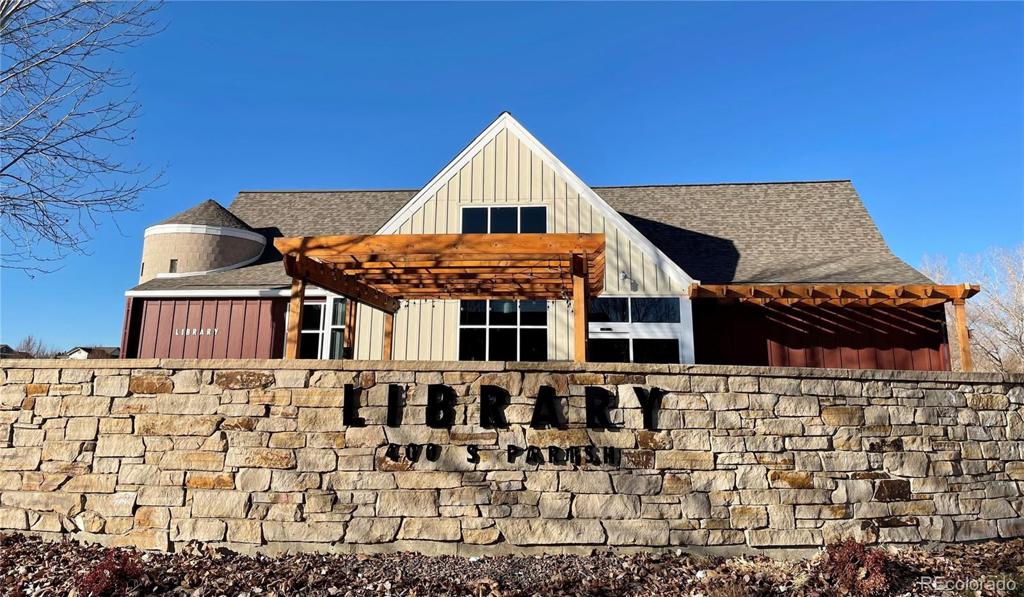747 Harvard Street
Johnstown, CO 80534 — Weld County — Johnstown Farms NeighborhoodResidential $430,000 Sold Listing# 8036030
3 beds 2 baths 2612.00 sqft Lot size: 5729.00 sqft 0.13 acres 2023 build
Property Description
**Contact Lennar today about Special Financing for this home - including below market rates** Available January 2023! **Est. Move in Date JAN** Beautiful Snowmass ranch plan in Johnstown Farms features 3 beds, 2 baths, great room, kitchen, full unfinished walkout basement and 2 car garage. Gorgeous finishes and upgrades including stainless steel appliances, luxury vinyl plank flooring and more. Lennar seamlessly blended and showcased the unparalleled beauty of Colorado with the most innovative homes, energy efficient technologies and modern conveniences, bringing the best of both worlds together. Beautiful finishes and upgrades throughout. Lennar provides the latest in energy efficiency and state of the art technology with several fabulous floorplans to choose from. Energy efficiency, and technology seamlessly blended with luxury to make your new house a home. Johnstown Farms offers single family homes for every lifestyle. Close to dining, shopping, entertainment and other amenities. Welcome Home! Photos and walkthrough tour are model only and subject to change. This community is in a metro district.
Listing Details
- Property Type
- Residential
- Listing#
- 8036030
- Source
- REcolorado (Denver)
- Last Updated
- 01-11-2023 02:23pm
- Status
- Sold
- Status Conditions
- None Known
- Der PSF Total
- 164.62
- Off Market Date
- 12-12-2022 12:00am
Property Details
- Property Subtype
- Single Family Residence
- Sold Price
- $430,000
- Original Price
- $475,000
- List Price
- $430,000
- Location
- Johnstown, CO 80534
- SqFT
- 2612.00
- Year Built
- 2023
- Acres
- 0.13
- Bedrooms
- 3
- Bathrooms
- 2
- Parking Count
- 1
- Levels
- One
Map
Property Level and Sizes
- SqFt Lot
- 5729.00
- Lot Features
- Breakfast Nook, Kitchen Island, Open Floorplan, Primary Suite, Smoke Free, Walk-In Closet(s)
- Lot Size
- 0.13
- Foundation Details
- Slab
- Basement
- Full,Unfinished,Walk-Out Access
- Base Ceiling Height
- 9'
- Common Walls
- No Common Walls
Financial Details
- PSF Total
- $164.62
- PSF Finished
- $314.79
- PSF Above Grade
- $314.79
- Previous Year Tax
- 5510.00
- Year Tax
- 2021
- Is this property managed by an HOA?
- Yes
- Primary HOA Management Type
- Professionally Managed
- Primary HOA Name
- Johnstown Farms East Metro District
- Primary HOA Phone Number
- 303-482-2212
- Primary HOA Website
- Advancehoa.com
- Primary HOA Fees
- 50.00
- Primary HOA Fees Frequency
- Monthly
- Primary HOA Fees Total Annual
- 600.00
Interior Details
- Interior Features
- Breakfast Nook, Kitchen Island, Open Floorplan, Primary Suite, Smoke Free, Walk-In Closet(s)
- Appliances
- Dishwasher, Disposal, Microwave, Oven, Refrigerator
- Laundry Features
- In Unit
- Electric
- Central Air
- Flooring
- Carpet, Tile, Vinyl
- Cooling
- Central Air
- Heating
- Forced Air, Natural Gas
- Utilities
- Cable Available, Electricity Available, Electricity Connected, Natural Gas Available, Natural Gas Connected, Phone Available
Exterior Details
- Features
- Rain Gutters
- Patio Porch Features
- Front Porch
- Water
- Public
- Sewer
- Public Sewer
Garage & Parking
- Parking Spaces
- 1
- Parking Features
- Concrete
Exterior Construction
- Roof
- Composition
- Construction Materials
- Frame, Other
- Architectural Style
- Traditional
- Exterior Features
- Rain Gutters
- Window Features
- Double Pane Windows
- Security Features
- Carbon Monoxide Detector(s),Smoke Detector(s)
- Builder Name
- Lennar
- Builder Source
- Builder
Land Details
- PPA
- 3307692.31
- Road Frontage Type
- Public Road
- Road Responsibility
- Public Maintained Road
- Road Surface Type
- Paved
Schools
- Elementary School
- Pioneer Ridge
- Middle School
- Milliken
- High School
- Roosevelt
Walk Score®
Listing Media
- Virtual Tour
- Click here to watch tour
Contact Agent
executed in 1.005 sec.



