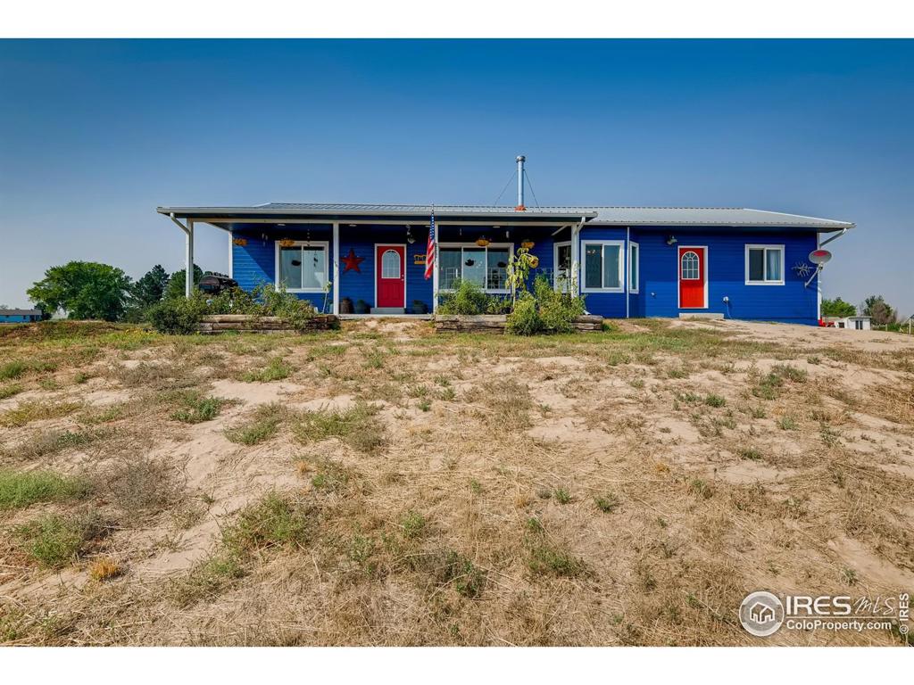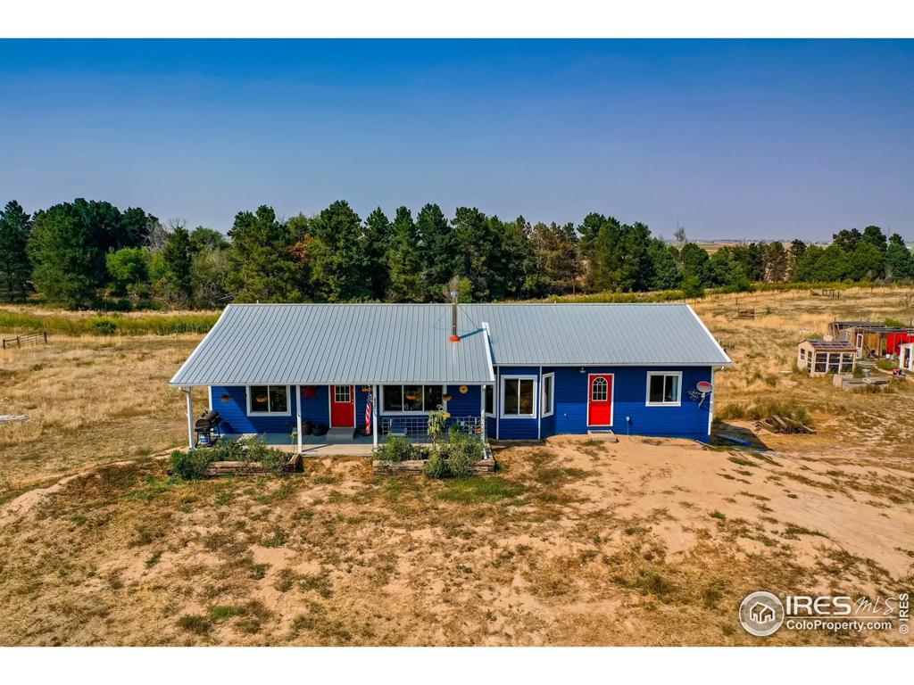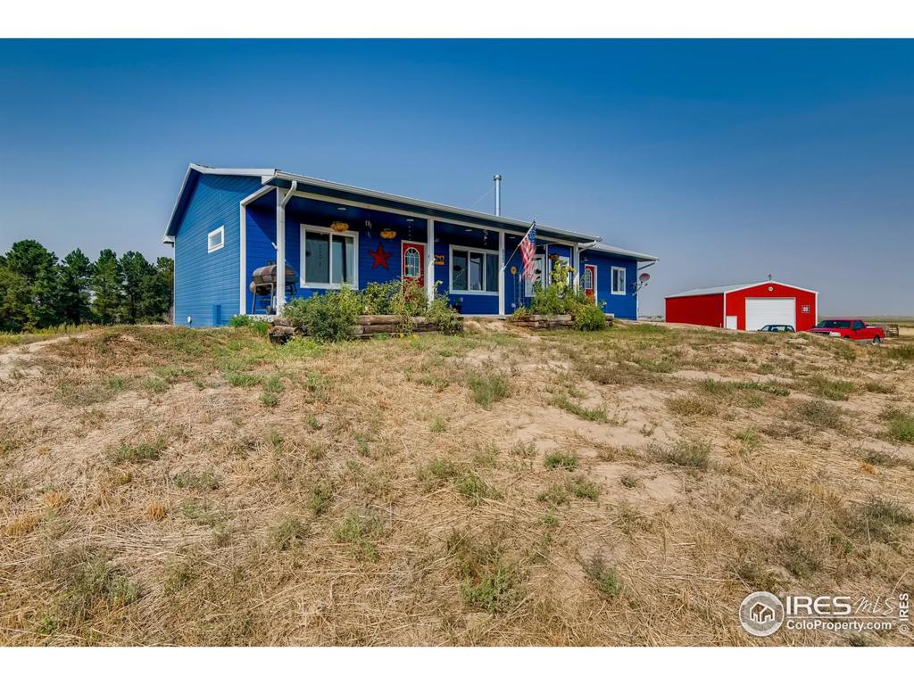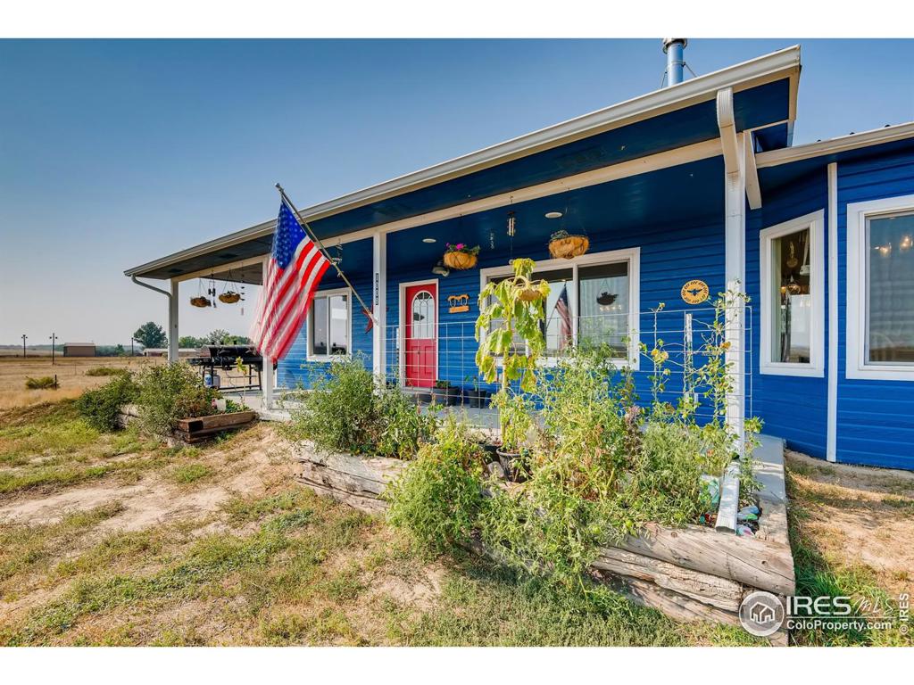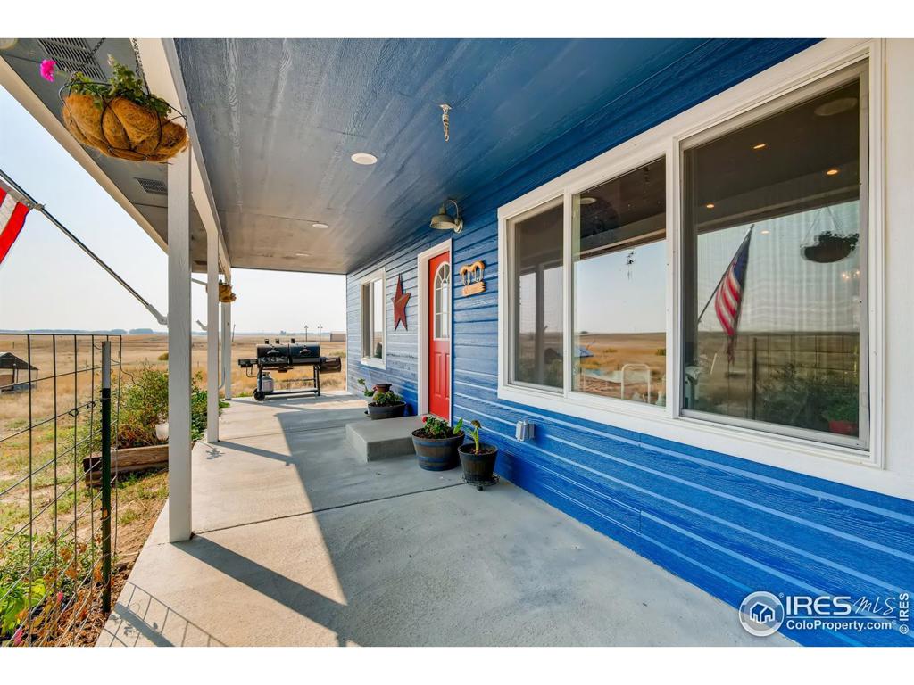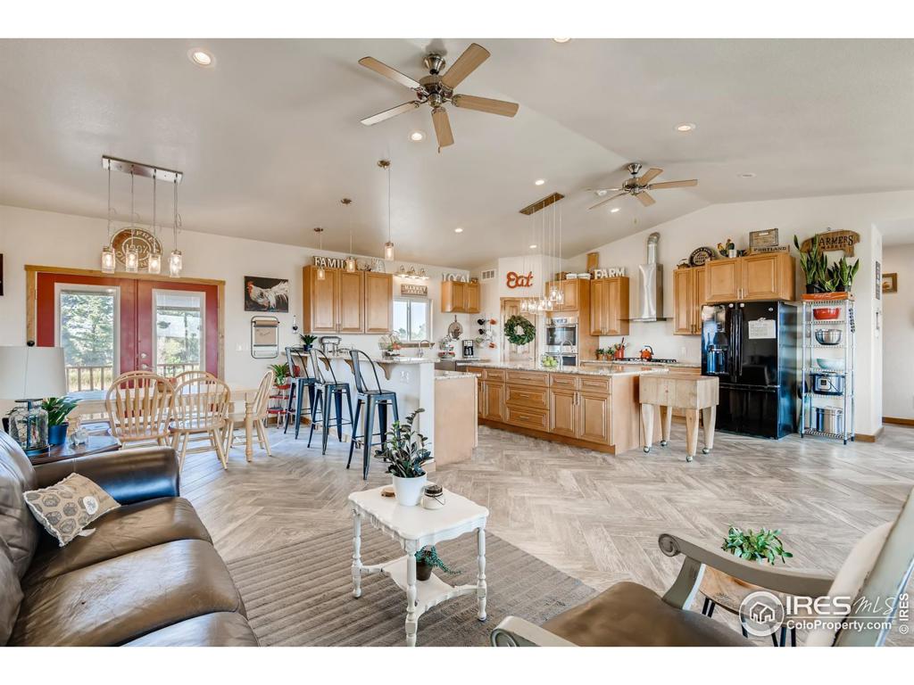1008 County Road 61
Keenesburg, CO 80643 — Weld County — Recorded Exemption 1477-30-3 NeighborhoodResidential $715,000 Sold Listing# IR950652
3 beds 2 baths 3790.00 sqft Lot size: 531258.00 sqft 12.20 acres 2015 build
Updated: 01-19-2022 10:40am
Property Description
This beautiful custom stick built home is in a quiet location off the beaten path. Very well done open floor plan, 5 piece master bath with Jacuzzi tub, walk in closet. The kitchen is 16' x 15' with tile flooring, granite counter tops and attached dining room is 13' x 10'. Unfinished walk out basement for you to finish in your style. Two rough ins already in place for baths as well as a wet bar. Outbuilding is 1440 sq ft currently used for farm animals could easily be your garage, but there is plenty of "off street" parking available. Several pens, a chicken coop and green house are also included. The sunsets are amazing from your front patio. The 12 acres are fenced into 3 pastures. Family is being relocated due to a job transfer. They love this home! No showings after 6 p.m. We want you to see the outside in the light. Blue Ribbon Platinum Home Warranty will be included with your purchase.
Listing Details
- Property Type
- Residential
- Listing#
- IR950652
- Source
- REcolorado (Denver)
- Last Updated
- 01-19-2022 10:40am
- Status
- Sold
- Off Market Date
- 01-18-2022 12:00am
Property Details
- Property Subtype
- Single Family Residence
- Sold Price
- $715,000
- Original Price
- $750,000
- List Price
- $715,000
- Location
- Keenesburg, CO 80643
- SqFT
- 3790.00
- Year Built
- 2015
- Acres
- 12.20
- Bedrooms
- 3
- Bathrooms
- 2
- Levels
- One
Map
Property Level and Sizes
- SqFt Lot
- 531258.00
- Lot Features
- Eat-in Kitchen, Five Piece Bath, Jet Action Tub, Kitchen Island, Open Floorplan, Pantry, Vaulted Ceiling(s), Walk-In Closet(s)
- Lot Size
- 12.20
- Foundation Details
- Slab
- Basement
- Bath/Stubbed,Unfinished,Walk-Out Access
Financial Details
- PSF Lot
- $1.35
- PSF Finished
- $375.92
- PSF Above Grade
- $375.92
- Previous Year Tax
- 1820.00
- Year Tax
- 2020
- Is this property managed by an HOA?
- No
- Primary HOA Fees
- 0.00
Interior Details
- Interior Features
- Eat-in Kitchen, Five Piece Bath, Jet Action Tub, Kitchen Island, Open Floorplan, Pantry, Vaulted Ceiling(s), Walk-In Closet(s)
- Appliances
- Dishwasher, Disposal, Double Oven, Refrigerator
- Laundry Features
- In Unit
- Electric
- Central Air
- Flooring
- Tile
- Cooling
- Central Air
- Heating
- Forced Air, Propane
- Fireplaces Features
- Pellet Stove
- Utilities
- Electricity Available
Exterior Details
- Patio Porch Features
- Patio
- Lot View
- Mountain(s)
- Water
- Well
- Sewer
- Septic Tank
Garage & Parking
Exterior Construction
- Roof
- Metal
- Construction Materials
- Wood Frame
- Architectural Style
- Contemporary
- Security Features
- Smoke Detector
- Builder Source
- Other
Land Details
- PPA
- 58606.56
- Road Surface Type
- Dirt
Schools
- Elementary School
- Hoff
- Middle School
- Weld Central
- High School
- Weld Central
Walk Score®
Contact Agent
executed in 1.106 sec.




