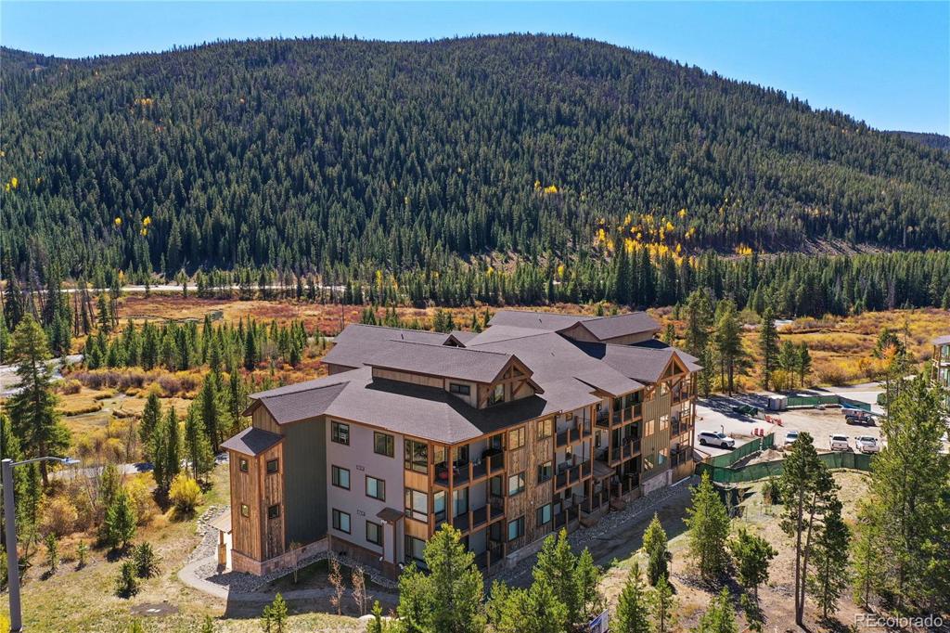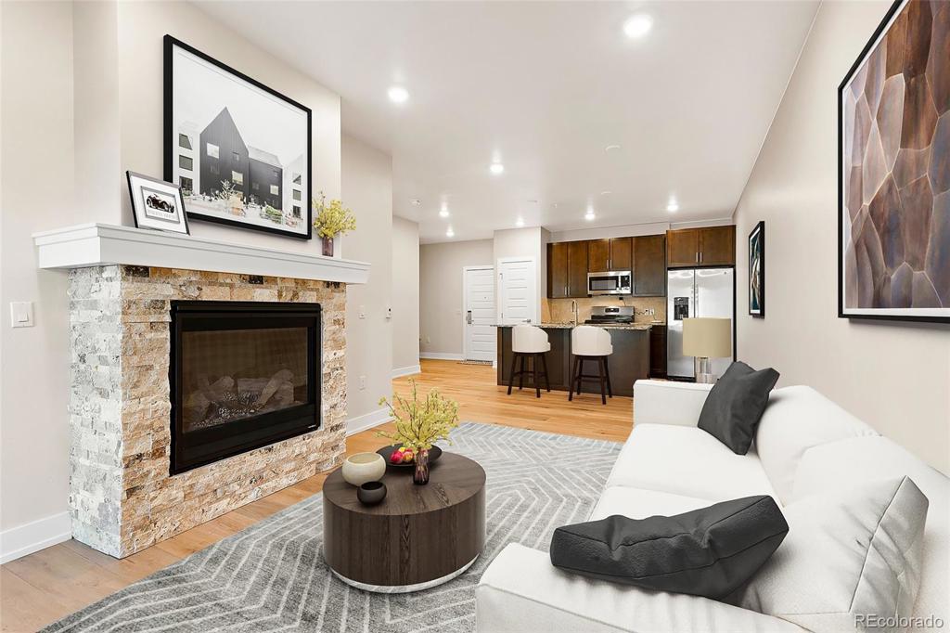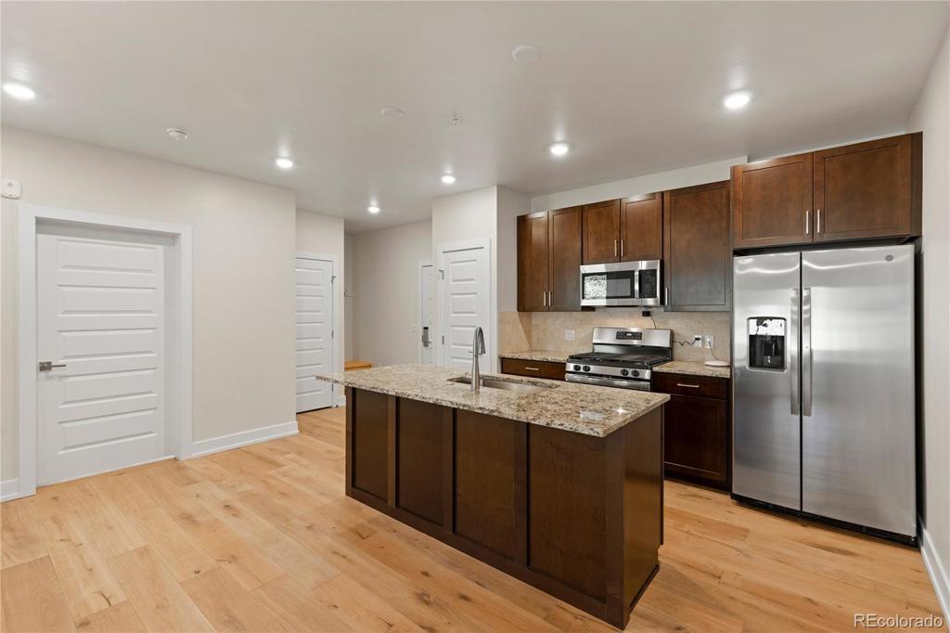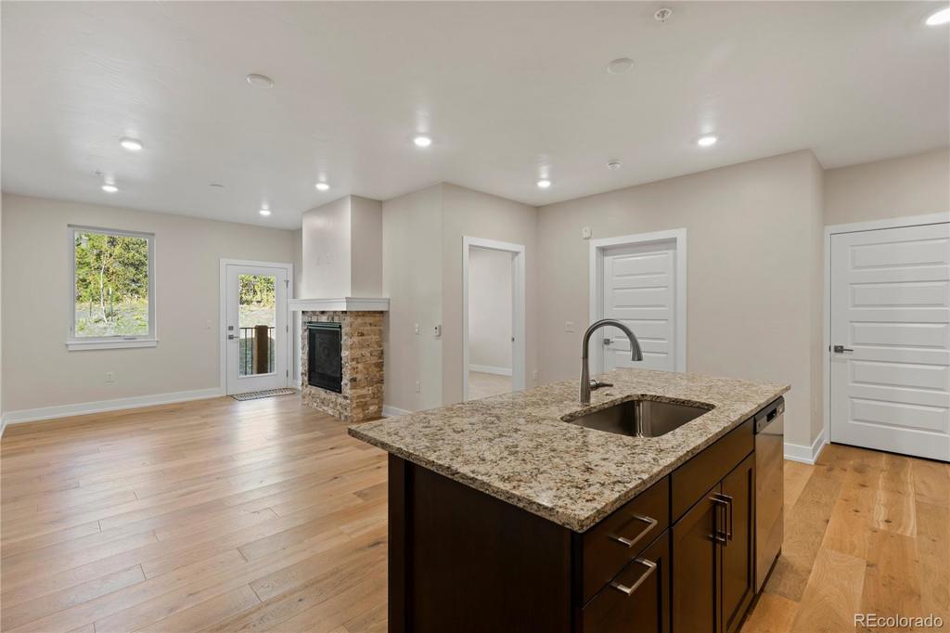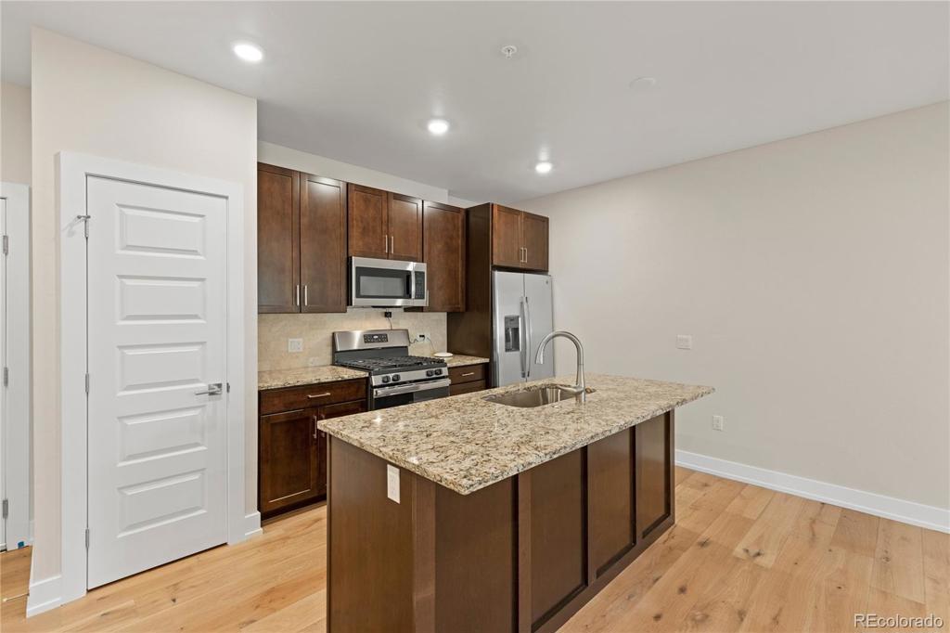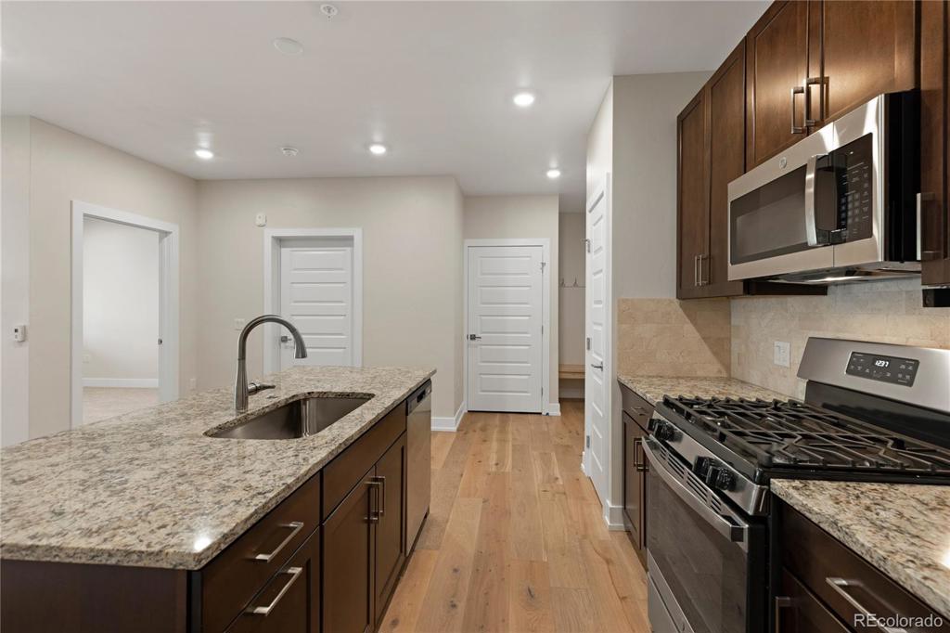111 Clearwater Way #103
Keystone, CO 80435 — Summit County — Clearwater Lofts At Keystone NeighborhoodCondominium $685,000 Sold Listing# 2143268
1 beds 1 baths 700.00 sqft 2021 build
Updated: 03-07-2022 04:59pm
Property Description
No need to wait for new construction, move-in now! No transfer or resort fee and YES to short-term rentals. Some of the lowest HOA dues in all of Keystone include all utilities even internet. Reserved spot in a heated secure garage w/EV charging, 5x9 storage unit, elevator, ski lockers down the hall, on-site hot tubs, access to East Lake Pool. Finishes include granite slab countertops, stainless steel appliances, full-sized washer/dryer in the condo. All brand-new, never been used!
Listing Details
- Property Type
- Condominium
- Listing#
- 2143268
- Source
- REcolorado (Denver)
- Last Updated
- 03-07-2022 04:59pm
- Status
- Sold
- Status Conditions
- None Known
- Der PSF Total
- 978.57
- Off Market Date
- 12-21-2021 12:00am
Property Details
- Property Subtype
- Multi-Family
- Sold Price
- $685,000
- Original Price
- $775,000
- List Price
- $685,000
- Location
- Keystone, CO 80435
- SqFT
- 700.00
- Year Built
- 2021
- Bedrooms
- 1
- Bathrooms
- 1
- Parking Count
- 2
- Levels
- One
Map
Property Level and Sizes
- Lot Features
- Elevator, High Ceilings, Kitchen Island, No Stairs, Open Floorplan, Pantry
- Foundation Details
- Slab
- Common Walls
- 2+ Common Walls
Financial Details
- PSF Total
- $978.57
- PSF Finished
- $978.57
- PSF Above Grade
- $978.57
- Year Tax
- 2020
- Is this property managed by an HOA?
- Yes
- Primary HOA Management Type
- Professionally Managed
- Primary HOA Name
- Keystone Resort PM
- Primary HOA Phone Number
- 970-496-4155
- Primary HOA Amenities
- Elevator(s),On Site Management,Parking,Spa/Hot Tub,Storage
- Primary HOA Fees Included
- Cable TV, Electricity, Gas, Heat, Insurance, Internet, Maintenance Grounds, Maintenance Structure, Road Maintenance, Snow Removal, Trash
- Primary HOA Fees
- 337.35
- Primary HOA Fees Frequency
- Monthly
- Primary HOA Fees Total Annual
- 4048.20
- Primary HOA Transfer Fees
- $0
Interior Details
- Interior Features
- Elevator, High Ceilings, Kitchen Island, No Stairs, Open Floorplan, Pantry
- Appliances
- Dishwasher, Disposal, Dryer, Microwave, Oven, Range, Refrigerator, Washer
- Laundry Features
- In Unit
- Electric
- None
- Flooring
- Carpet, Tile, Wood
- Cooling
- None
- Heating
- Radiant Floor
- Fireplaces Features
- Family Room,Gas
Exterior Details
- Features
- Elevator
- Patio Porch Features
- Covered,Deck
- Lot View
- Mountain(s)
- Sewer
- Community
Garage & Parking
- Parking Spaces
- 2
- Parking Features
- Dry Walled, Electric Vehicle Charging Station (s), Exterior Access Door, Finished, Heated Garage, Insulated, Lighted, Storage
Exterior Construction
- Roof
- Architectural Shingles
- Construction Materials
- Concrete, Metal Siding, Stone, Structural Steel, Wood Siding
- Architectural Style
- Mountain Contemporary
- Exterior Features
- Elevator
- Security Features
- Key Card Entry,Secured Garage/Parking,Smart Cameras,Smoke Detector(s)
- Builder Source
- Builder
Land Details
- PPA
- 0.00
Schools
- Elementary School
- Summit Cove
- Middle School
- Summit
- High School
- Summit
Walk Score®
Contact Agent
executed in 1.044 sec.




