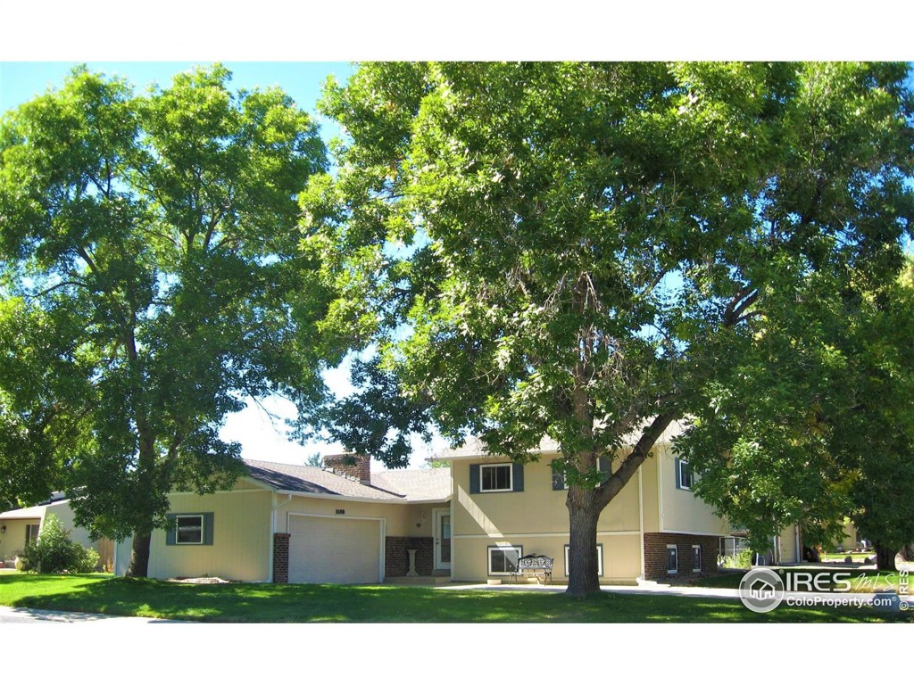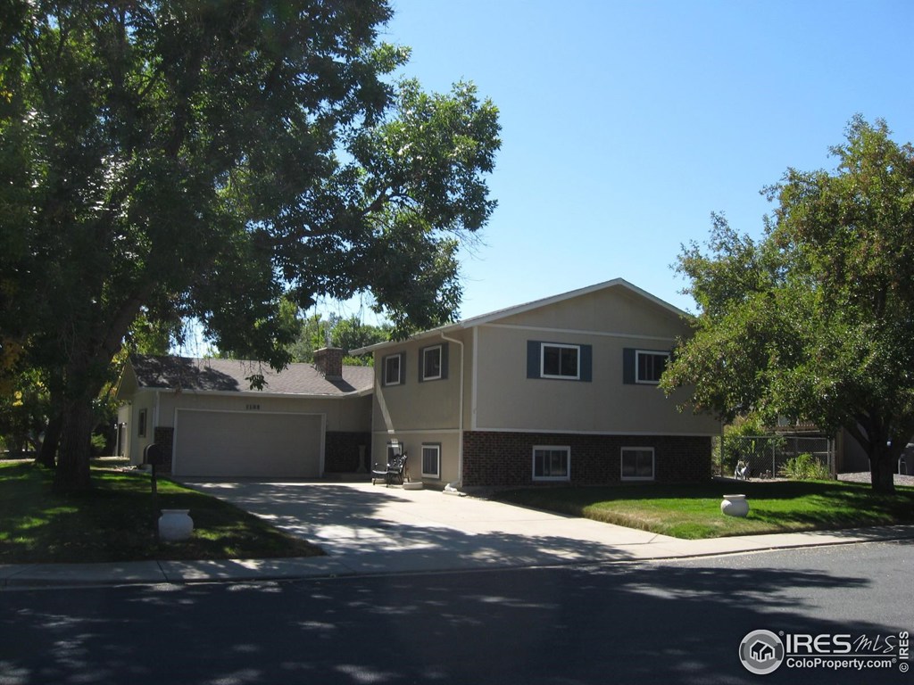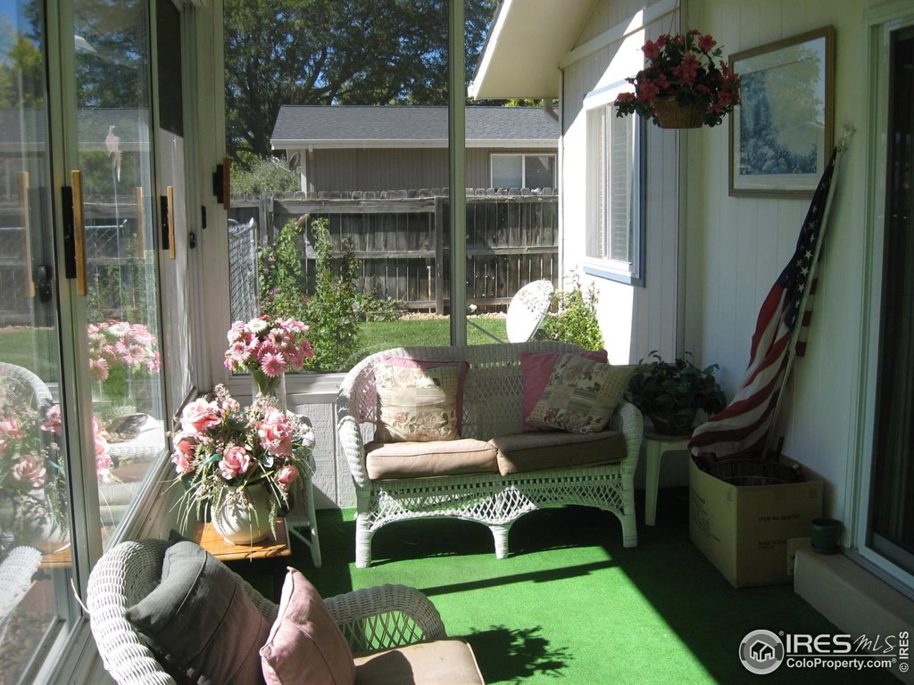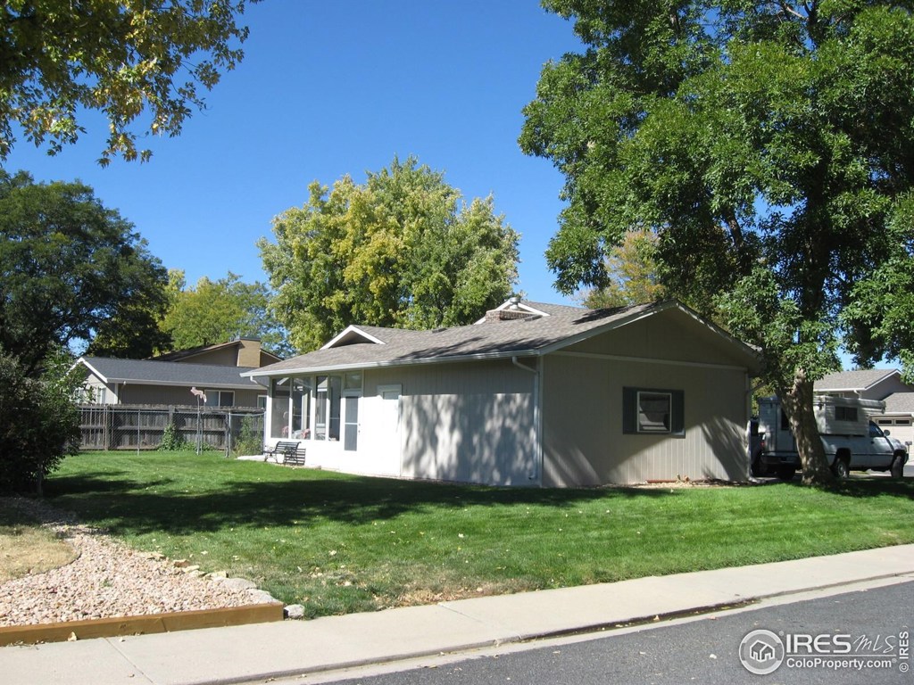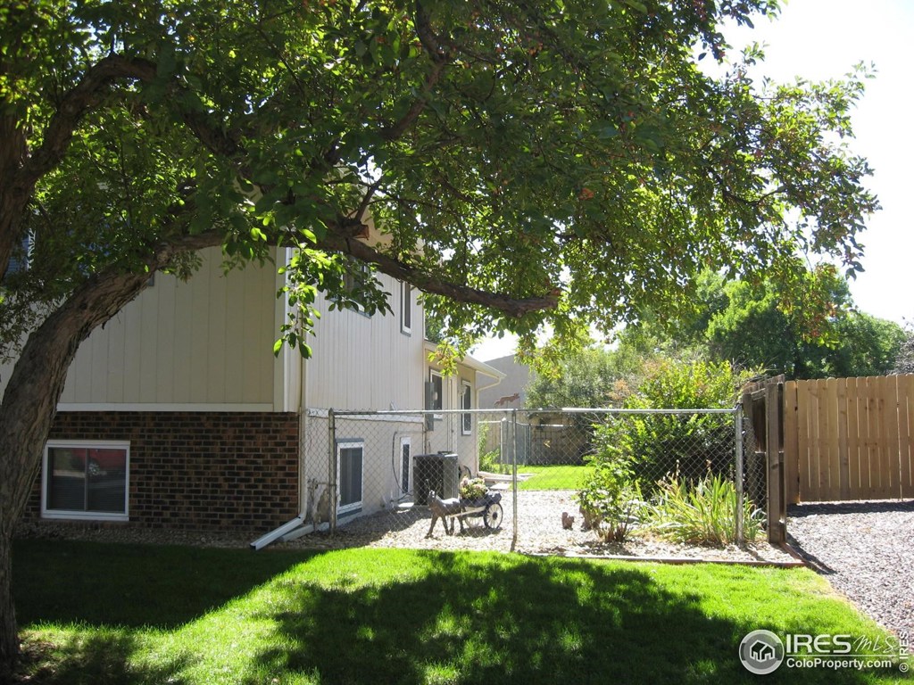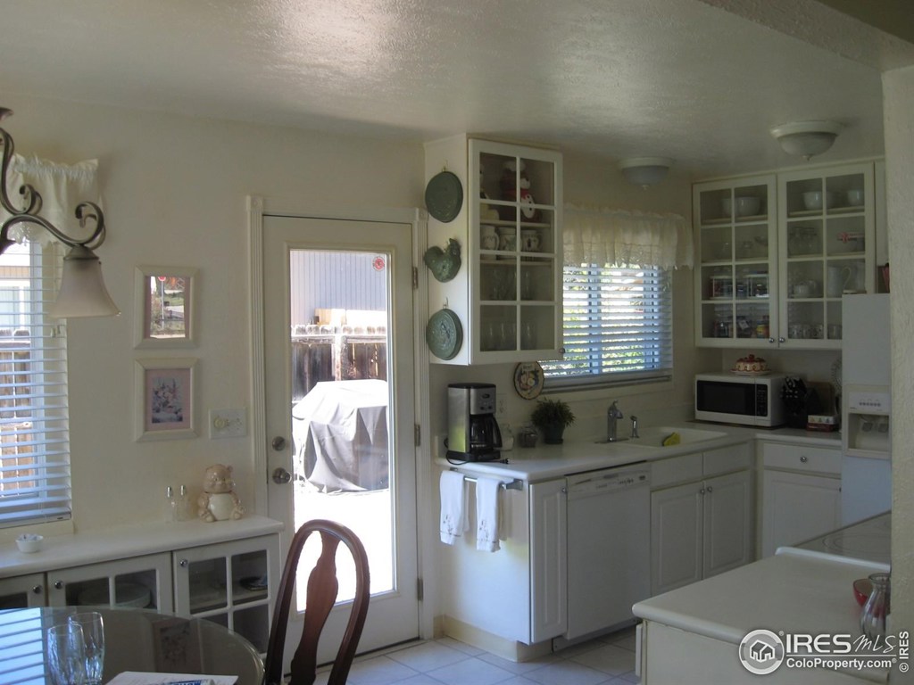1108 Chiron Street
Lafayette, CO 80026 — Boulder County — Centaur Village And Resub NeighborhoodResidential $620,000 Expired Listing# IR952661
3 beds 2 baths 1792.00 sqft Lot size: 8909.00 sqft 0.20 acres 1974 build
Updated: 02-03-2022 01:10am
Property Description
No showings until 10/23/2021. Seller is having complete interior of home professionally painted. Big corner lot with huge trees across the street from Cottonwood Park. Easy access to Coal Creek Trail. 3 Bdrm. 2 bath tri-level. Hardwood floors on main level and in all bedrooms upstairs. Fully enclosed sun room off living room not included in Sq. Footage. Beautiful built in cabinets in eating area. Fenced in dog run on side of home. Close to downtown Lafayette and only 2 miles on the trails to Old Town Louisville. Seller may need a short term leaseback. Contract is conditioned upon Seller finding a replacement home. Great location with in walking distance to elementary, middle and high schools.
Listing Details
- Property Type
- Residential
- Listing#
- IR952661
- Source
- REcolorado (Denver)
- Last Updated
- 02-03-2022 01:10am
- Status
- Expired
- Off Market Date
- 02-02-2022 12:00am
Property Details
- Property Subtype
- Single Family Residence
- Sold Price
- $620,000
- Original Price
- $620,000
- List Price
- $620,000
- Location
- Lafayette, CO 80026
- SqFT
- 1792.00
- Year Built
- 1974
- Acres
- 0.20
- Bedrooms
- 3
- Bathrooms
- 2
- Parking Count
- 1
- Levels
- Tri-Level
Map
Property Level and Sizes
- SqFt Lot
- 8909.00
- Lot Size
- 0.20
- Foundation Details
- Slab
- Basement
- Crawl Space
Financial Details
- PSF Lot
- $69.59
- PSF Finished
- $345.98
- PSF Above Grade
- $345.98
- Previous Year Tax
- 2189.00
- Year Tax
- 2020
- Is this property managed by an HOA?
- No
- Primary HOA Fees
- 0.00
Interior Details
- Appliances
- Dishwasher, Disposal, Oven, Self Cleaning Oven
- Electric
- Central Air
- Flooring
- Vinyl
- Cooling
- Central Air
- Heating
- Forced Air
- Fireplaces Features
- Gas,Gas Log,Insert
- Utilities
- Cable Available, Electricity Available, Internet Access (Wired), Natural Gas Available
Exterior Details
- Features
- Dog Run
- Patio Porch Features
- Patio
- Water
- Public
- Sewer
- Public Sewer
Garage & Parking
- Parking Spaces
- 1
Exterior Construction
- Roof
- Composition
- Construction Materials
- Wood Frame
- Architectural Style
- Contemporary
- Exterior Features
- Dog Run
- Window Features
- Double Pane Windows, Window Coverings
- Security Features
- Smoke Detector
- Builder Source
- Assessor
Land Details
- PPA
- 3100000.00
- Road Frontage Type
- Public Road
- Road Surface Type
- Paved
Schools
- Elementary School
- Ryan
- Middle School
- Angevine
- High School
- Centaurus
Walk Score®
Contact Agent
executed in 1.152 sec.




