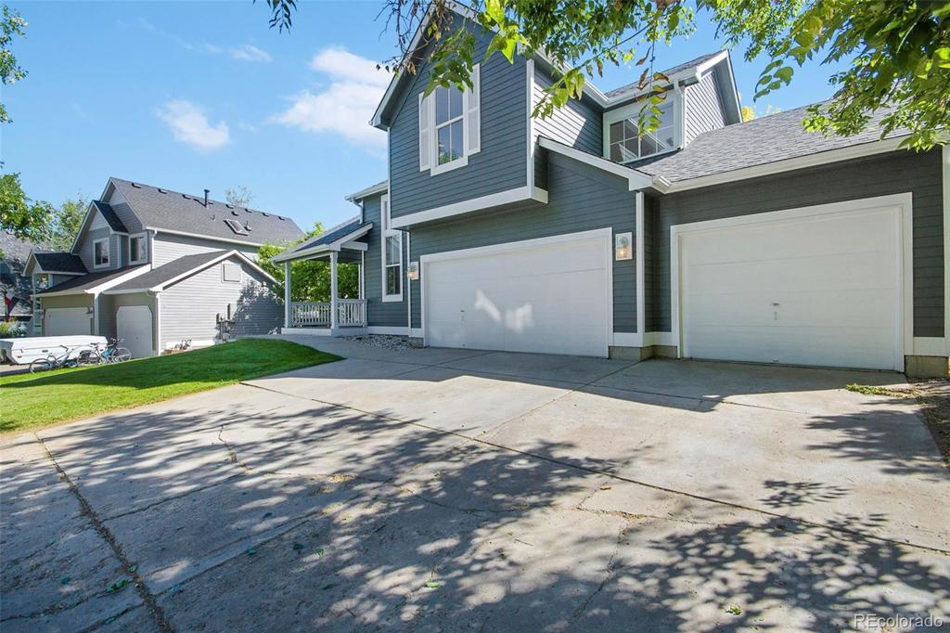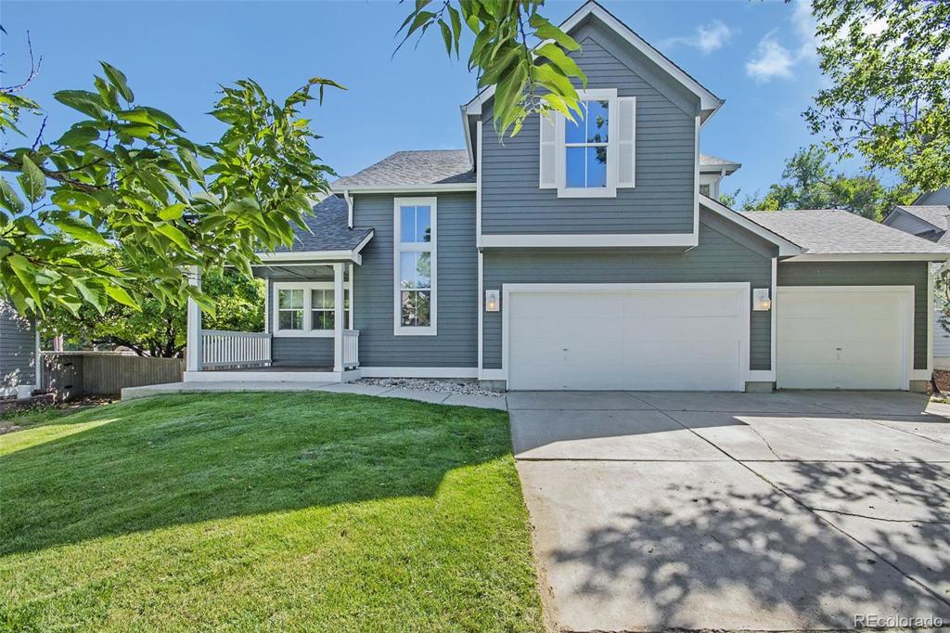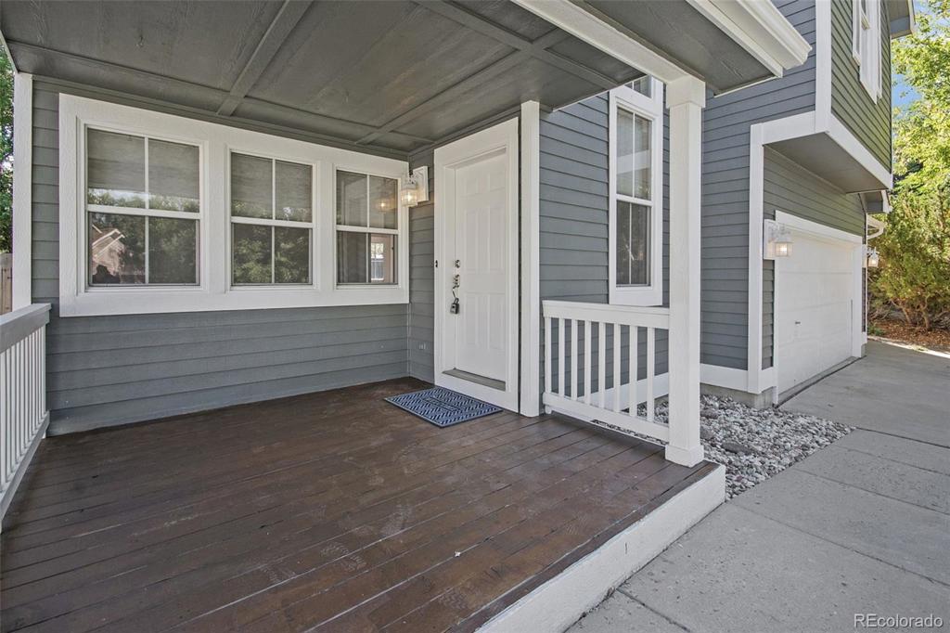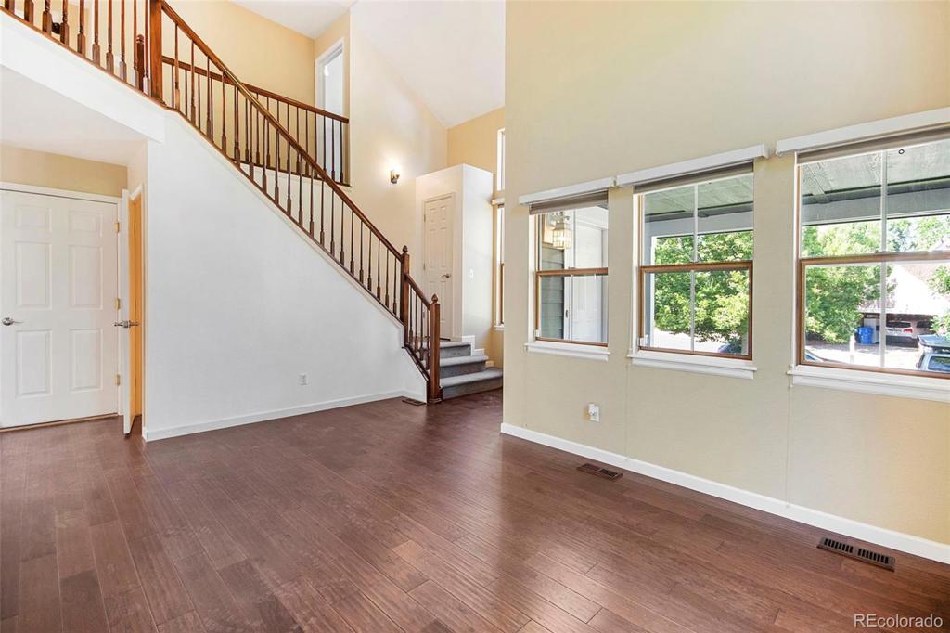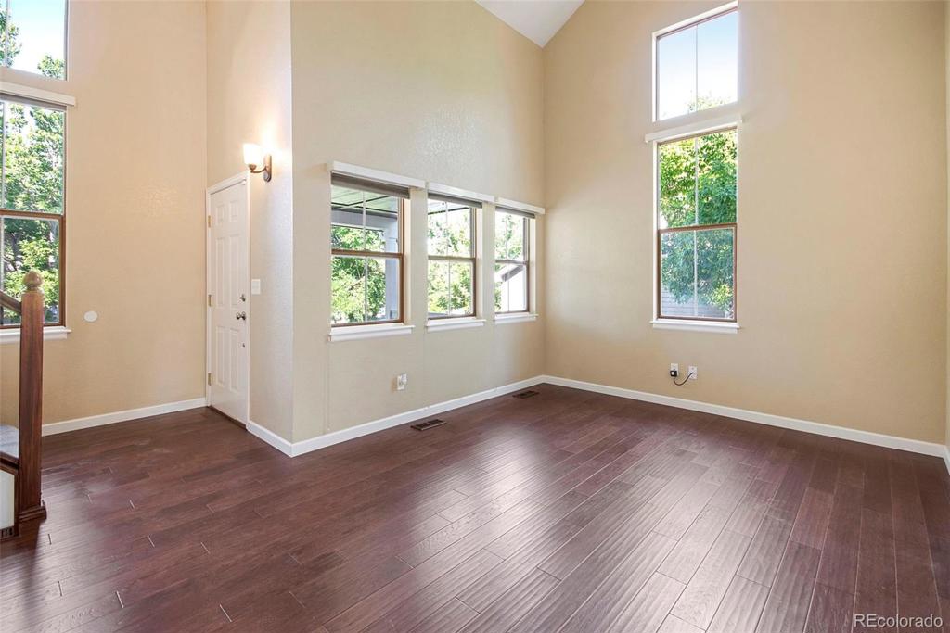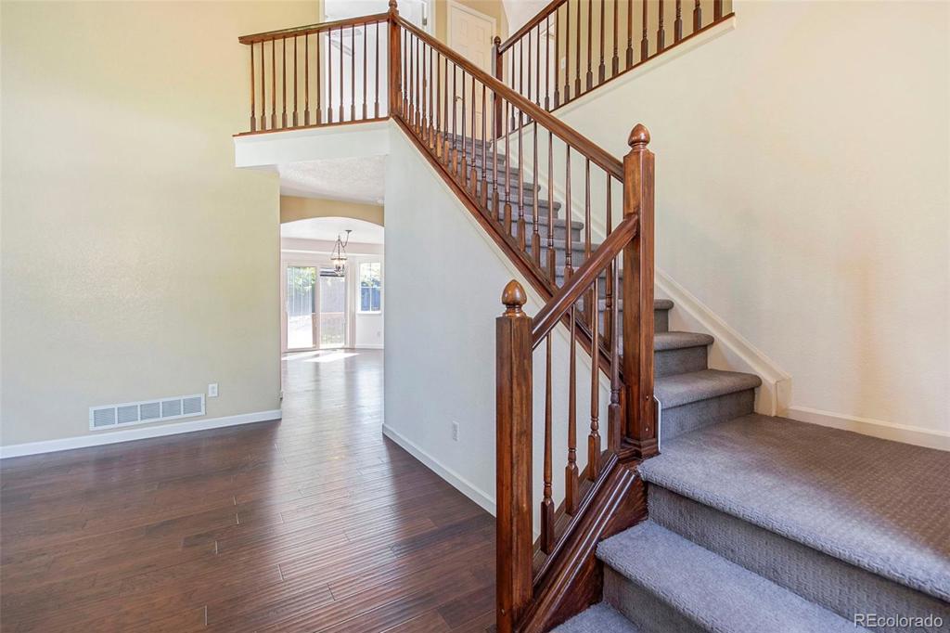2538 Sweetwater Circle
Lafayette, CO 80026 — Boulder County — Indian Peaks NeighborhoodResidential $650,000 Sold Listing# 2655496
4 beds 3 baths 2560.00 sqft Lot size: 9419.00 sqft 0.22 acres 1993 build
Updated: 11-13-2020 09:24am
Property Description
Welcome home! Beautiful and welcoming remodel in the sought after Indian peaks neighborhood. Exceptional curb appeal. You are greeted by a large welcoming front porch which enters the formal dining/living room. The thoughtful design of the kitchen is perfect for entertaining with stainless steel appliances, granite counter tops, island, new cabinets, cute breakfast nook and outdoor patio. The kitchen is open to the living room which features vaulted ceilings and a fireplace for those chili Colorado evenings as well as another outdoor patio. Continue upstairs to the generous master suite with a wonderful 5 piece bathroom with barn doors. The second story also features 2 more bedrooms, an overlook landing, and a full bathroom. Take a walk downstairs to the fully finished basement and you will find an expansive entertainment area as well as a 4th bedroom. Other features of the home are new paint, new flooring, 3 decks, air conditioning, new fixtures, 3 car garage and much more. Every inch of this home has been refreshed and upgraded. You will not be disappointed. Nestled in a fantastic family friendly neighborhood with playground areas and beautifully manicured grounds. Moments away from Dining, shopping, Indian peaks golf course, Waneka Lake, East Boulder, Louisville, and Lafayette. Boulder valley school district.
Listing Details
- Property Type
- Residential
- Listing#
- 2655496
- Source
- REcolorado (Denver)
- Last Updated
- 11-13-2020 09:24am
- Status
- Sold
- Status Conditions
- None Known
- Der PSF Total
- 253.91
- Off Market Date
- 10-15-2020 12:00am
Property Details
- Property Subtype
- Single Family Residence
- Sold Price
- $650,000
- Original Price
- $700,000
- List Price
- $650,000
- Location
- Lafayette, CO 80026
- SqFT
- 2560.00
- Year Built
- 1993
- Acres
- 0.22
- Bedrooms
- 4
- Bathrooms
- 3
- Parking Count
- 1
- Levels
- Two
Map
Property Level and Sizes
- SqFt Lot
- 9419.00
- Lot Features
- Ceiling Fan(s), Granite Counters, Smoke Free, Vaulted Ceiling(s)
- Lot Size
- 0.22
- Basement
- Finished,Full
- Common Walls
- No Common Walls
Financial Details
- PSF Total
- $253.91
- PSF Finished
- $253.91
- PSF Above Grade
- $390.62
- Previous Year Tax
- 3952.00
- Year Tax
- 2019
- Is this property managed by an HOA?
- Yes
- Primary HOA Management Type
- Professionally Managed
- Primary HOA Name
- Village Green HOA
- Primary HOA Phone Number
- 720-699-9033
- Primary HOA Amenities
- Playground
- Primary HOA Fees Included
- Recycling, Trash
- Primary HOA Fees
- 96.00
- Primary HOA Fees Frequency
- Monthly
- Primary HOA Fees Total Annual
- 1152.00
Interior Details
- Interior Features
- Ceiling Fan(s), Granite Counters, Smoke Free, Vaulted Ceiling(s)
- Appliances
- Dishwasher, Disposal, Refrigerator, Self Cleaning Oven
- Laundry Features
- In Unit
- Electric
- Central Air
- Flooring
- Carpet, Wood
- Cooling
- Central Air
- Heating
- Forced Air
- Utilities
- Cable Available, Electricity Connected
Exterior Details
- Features
- Balcony
- Patio Porch Features
- Deck,Front Porch,Patio
- Water
- Public
- Sewer
- Public Sewer
Garage & Parking
- Parking Spaces
- 1
- Parking Features
- Concrete
Exterior Construction
- Roof
- Composition
- Construction Materials
- Frame, Wood Siding
- Architectural Style
- Traditional
- Exterior Features
- Balcony
- Builder Source
- Public Records
Land Details
- PPA
- 2954545.45
- Road Frontage Type
- Public Road
- Road Responsibility
- Public Maintained Road
- Road Surface Type
- Paved
Schools
- Elementary School
- Lafayette
- Middle School
- Angevine
- High School
- Centaurus
Walk Score®
Listing Media
- Virtual Tour
- Click here to watch tour
Contact Agent
executed in 1.057 sec.




