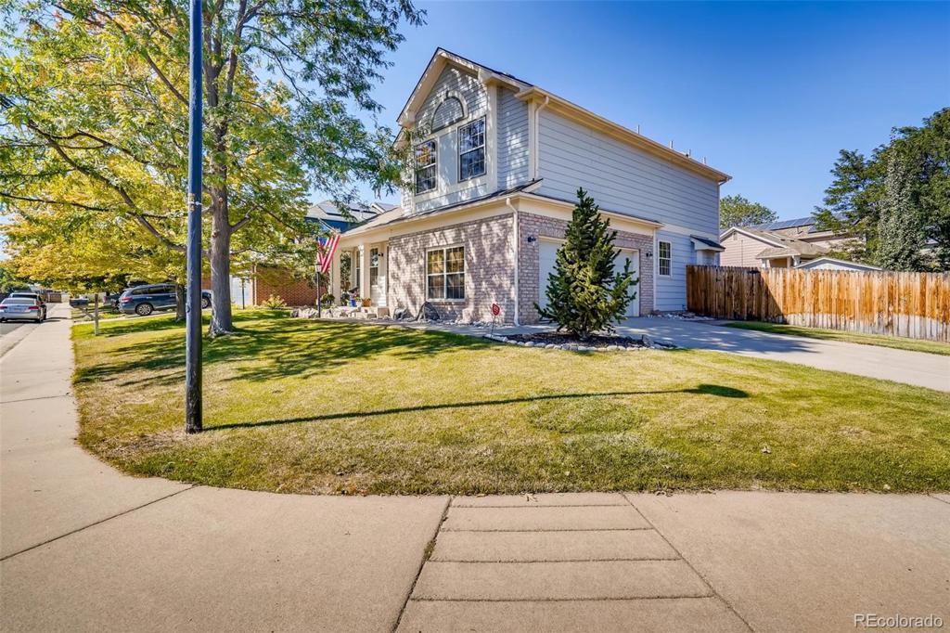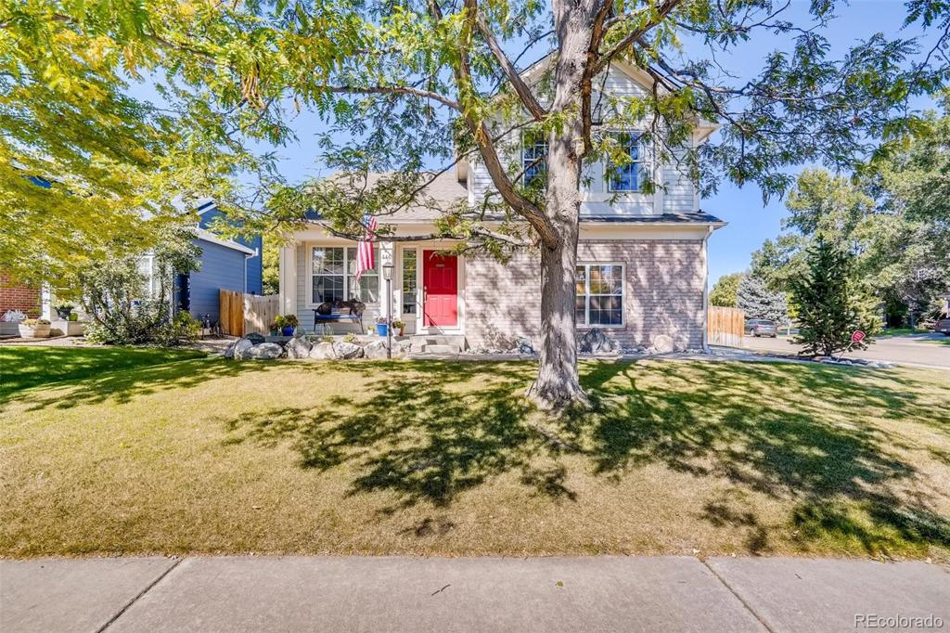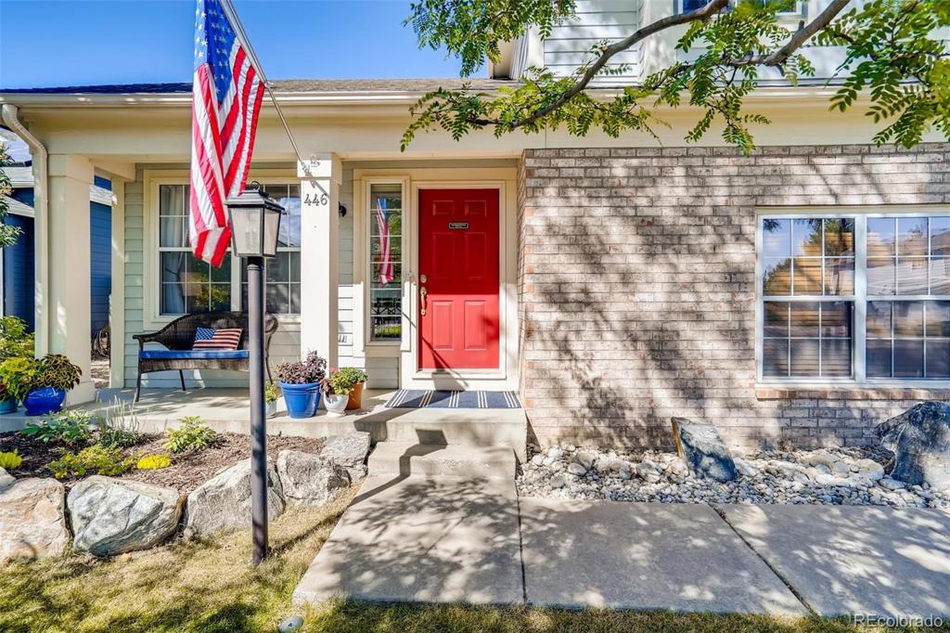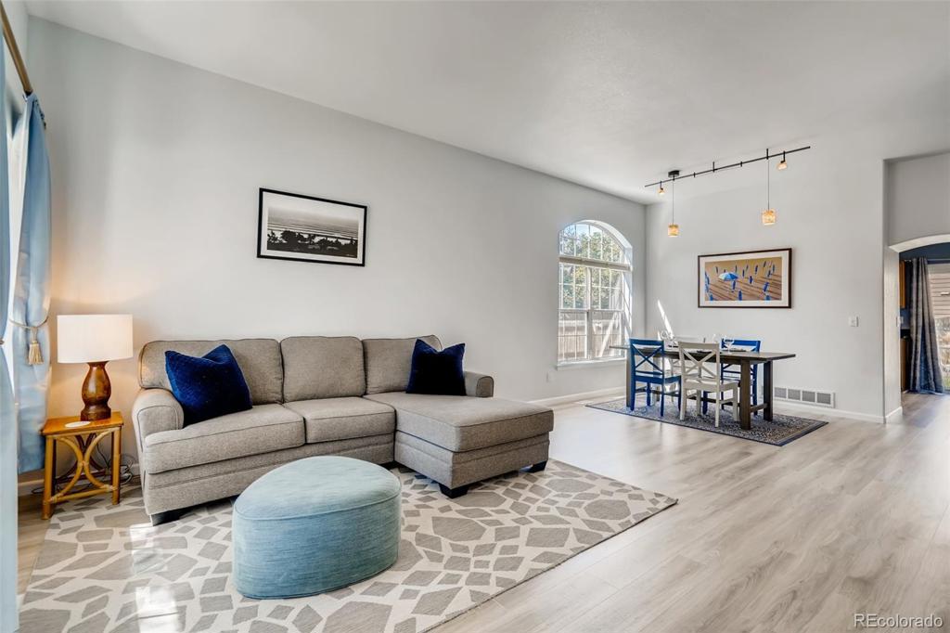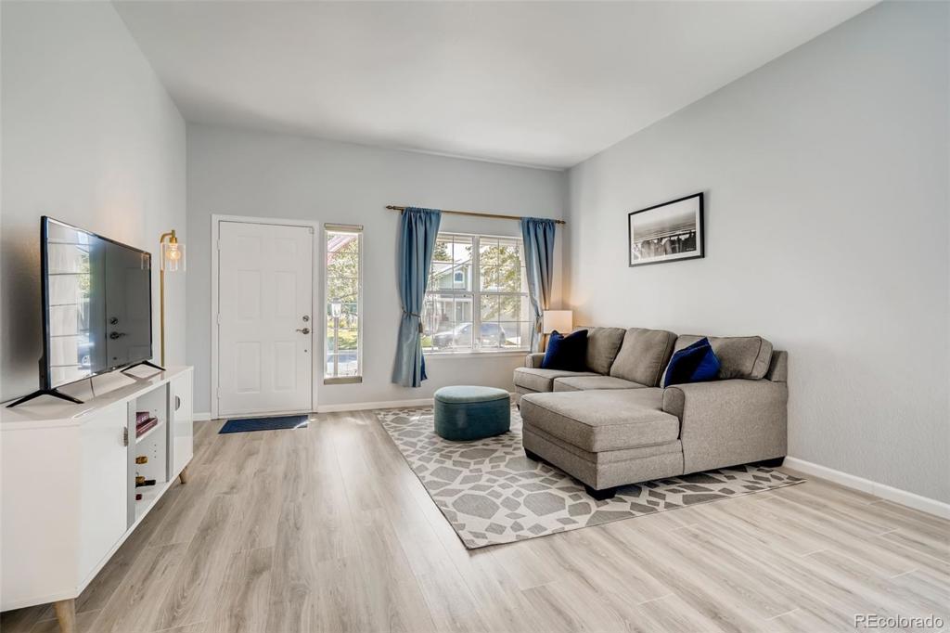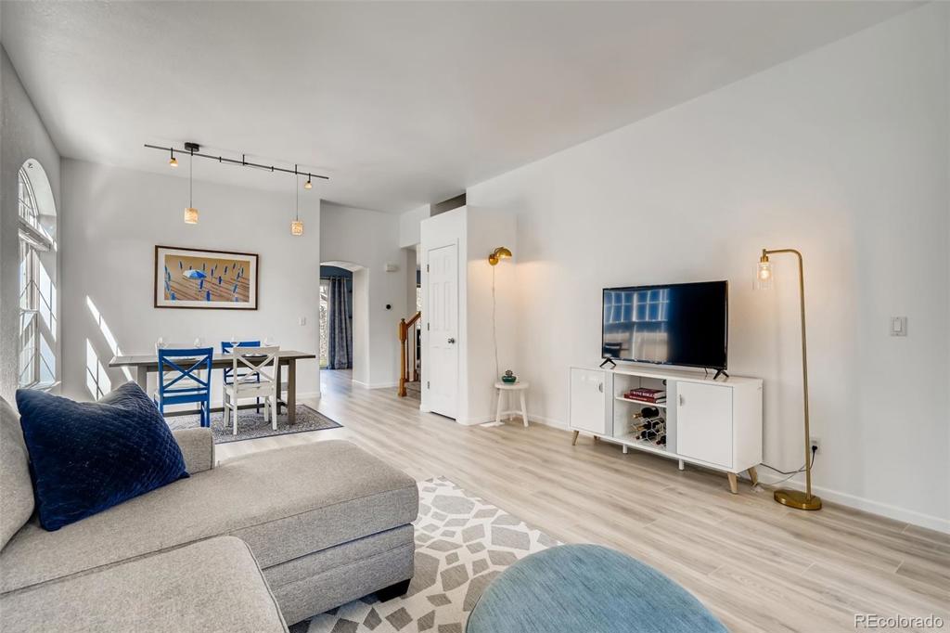446 S Cherrywood Drive
Lafayette, CO 80026 — Boulder County — Autumn Meadows NeighborhoodResidential $658,000 Sold Listing# 5071033
3 beds 3 baths 2491.00 sqft Lot size: 7324.00 sqft 0.17 acres 1995 build
Updated: 11-12-2021 02:02pm
Property Description
Your new light, bright, airy home awaits you! This 3 bed, 2 1/2 bath home is not to be missed as it offers an abundance of natural light! The open floor plan and vinyl plank flooring invites all members to seamlessly move through all rooms on the main floor. The large u-shaped kitchen features a vaulted ceiling, plenty of storage within the cabinetry, updated hardware, quartz counters, stainless steel appliances, a double oven with a gas range, and a range hood. Upstairs the vaulted ceiling and large windows are a primary bedroom dream coupled with a 5 piece bath and walk in closet. The house is complete with a backyard containing a stone patio, storage shed, and a southern facing driveway which means less shoveling in the winter! The location cannot be beat - close to downtown Louisville, downtown Lafayette, and Hwy 287 for easy commuting! Schedule your showing today!
Listing Details
- Property Type
- Residential
- Listing#
- 5071033
- Source
- REcolorado (Denver)
- Last Updated
- 11-12-2021 02:02pm
- Status
- Sold
- Status Conditions
- None Known
- Der PSF Total
- 264.15
- Off Market Date
- 10-02-2021 12:00am
Property Details
- Property Subtype
- Single Family Residence
- Sold Price
- $658,000
- Original Price
- $620,000
- List Price
- $658,000
- Location
- Lafayette, CO 80026
- SqFT
- 2491.00
- Year Built
- 1995
- Acres
- 0.17
- Bedrooms
- 3
- Bathrooms
- 3
- Parking Count
- 1
- Levels
- Two
Map
Property Level and Sizes
- SqFt Lot
- 7324.00
- Lot Features
- Ceiling Fan(s), Eat-in Kitchen, Five Piece Bath, Master Suite, Open Floorplan, Quartz Counters, Vaulted Ceiling(s)
- Lot Size
- 0.17
- Basement
- Full,Interior Entry/Standard,Unfinished
Financial Details
- PSF Total
- $264.15
- PSF Finished
- $405.42
- PSF Above Grade
- $405.42
- Previous Year Tax
- 2999.00
- Year Tax
- 2020
- Is this property managed by an HOA?
- Yes
- Primary HOA Management Type
- Professionally Managed
- Primary HOA Name
- Autumn Meadows
- Primary HOA Phone Number
- 303-775-2732
- Primary HOA Fees
- 400.00
- Primary HOA Fees Frequency
- Annually
- Primary HOA Fees Total Annual
- 400.00
Interior Details
- Interior Features
- Ceiling Fan(s), Eat-in Kitchen, Five Piece Bath, Master Suite, Open Floorplan, Quartz Counters, Vaulted Ceiling(s)
- Appliances
- Dishwasher, Disposal, Oven, Range, Refrigerator
- Electric
- Central Air
- Flooring
- Carpet, Tile
- Cooling
- Central Air
- Heating
- Forced Air, Natural Gas
- Fireplaces Features
- Gas,Gas Log,Living Room
- Utilities
- Electricity Connected, Internet Access (Wired), Natural Gas Connected
Exterior Details
- Patio Porch Features
- Patio
- Water
- Public
- Sewer
- Public Sewer
Garage & Parking
- Parking Spaces
- 1
Exterior Construction
- Roof
- Composition
- Construction Materials
- Brick, Frame, Other
- Architectural Style
- Contemporary
- Window Features
- Double Pane Windows
- Builder Source
- Public Records
Land Details
- PPA
- 3870588.24
- Road Frontage Type
- Public Road
- Road Surface Type
- Paved
Schools
- Elementary School
- Ryan
- Middle School
- Angevine
- High School
- Centaurus
Walk Score®
Listing Media
- Virtual Tour
- Click here to watch tour
Contact Agent
executed in 1.117 sec.




