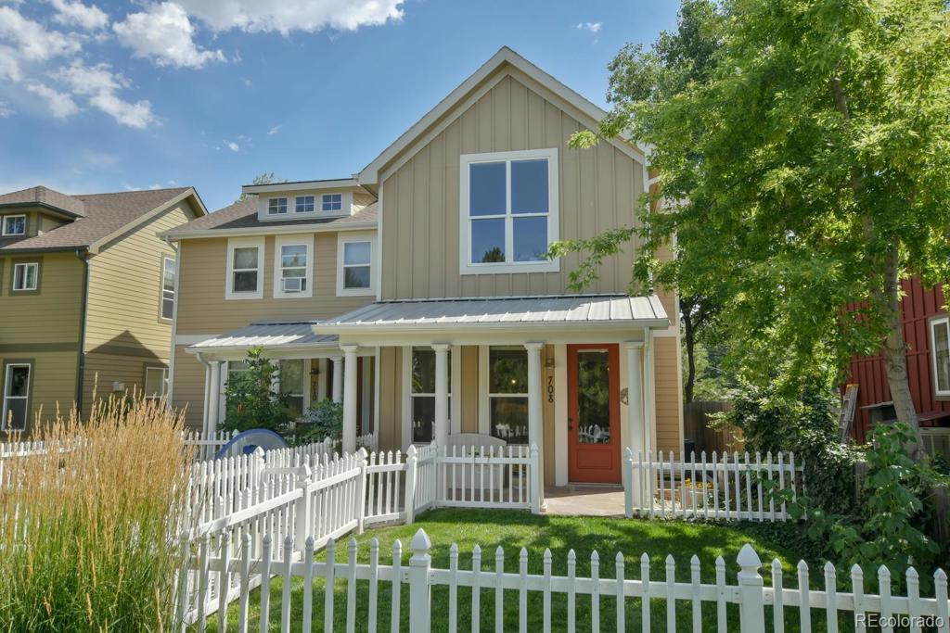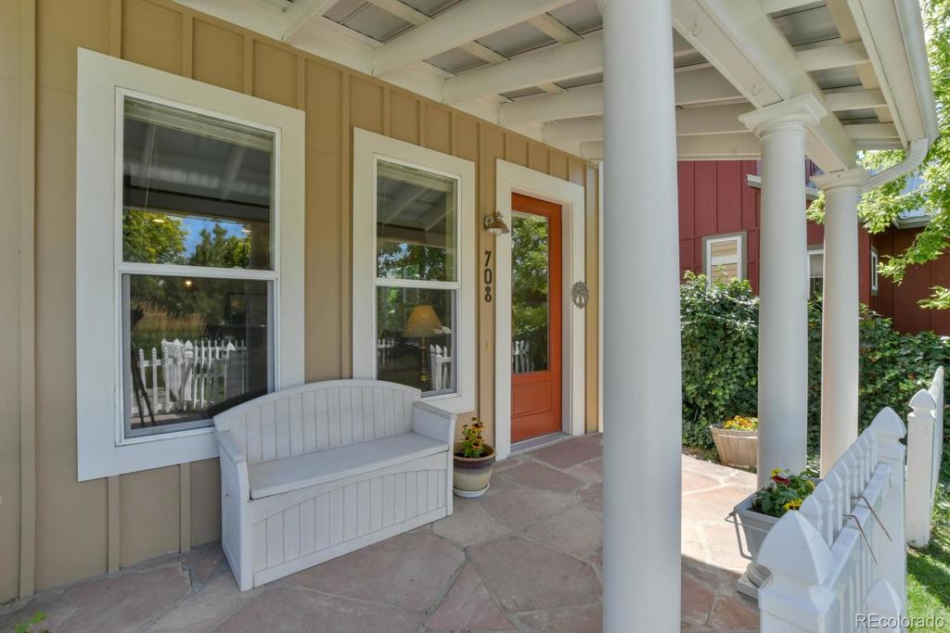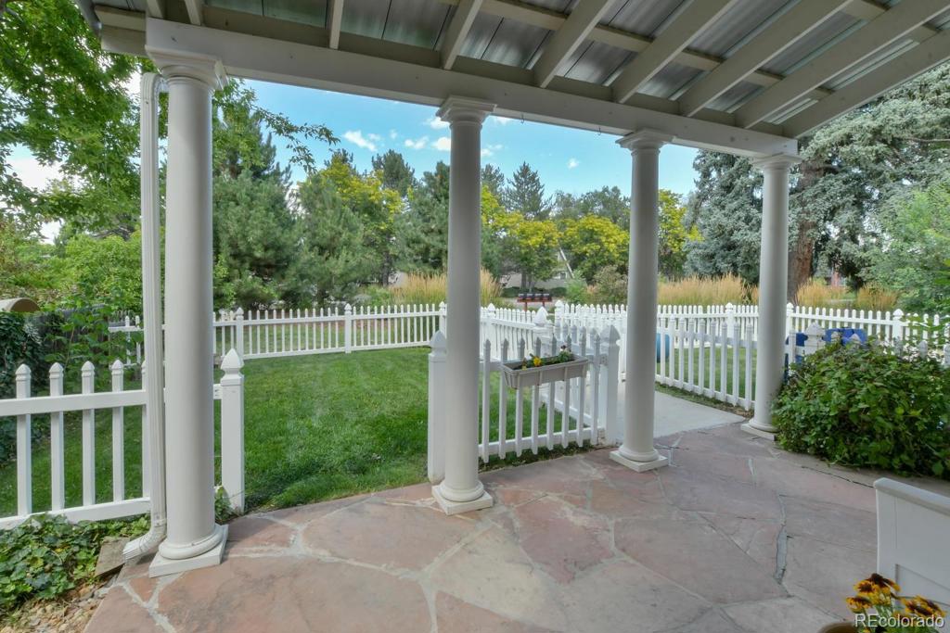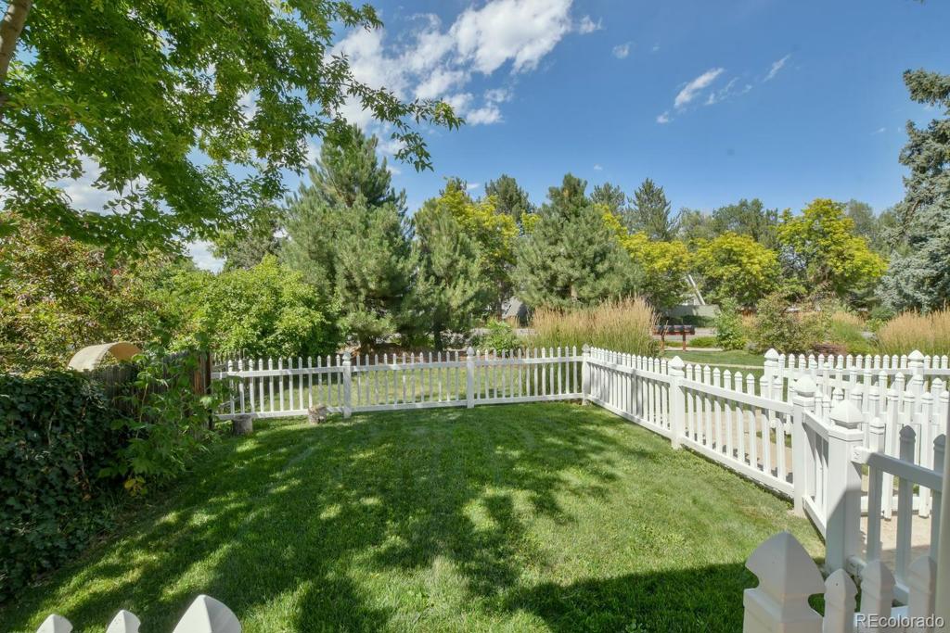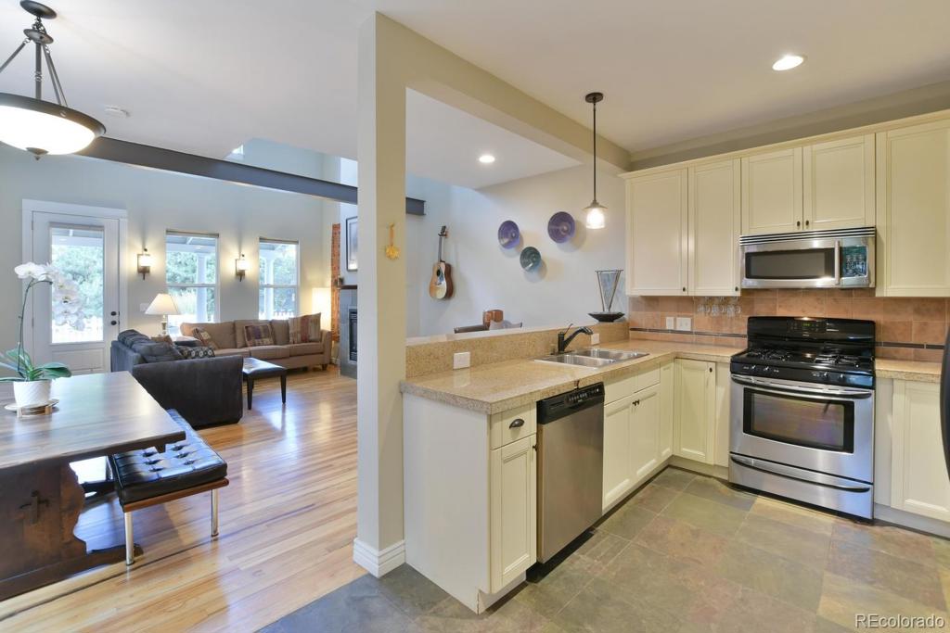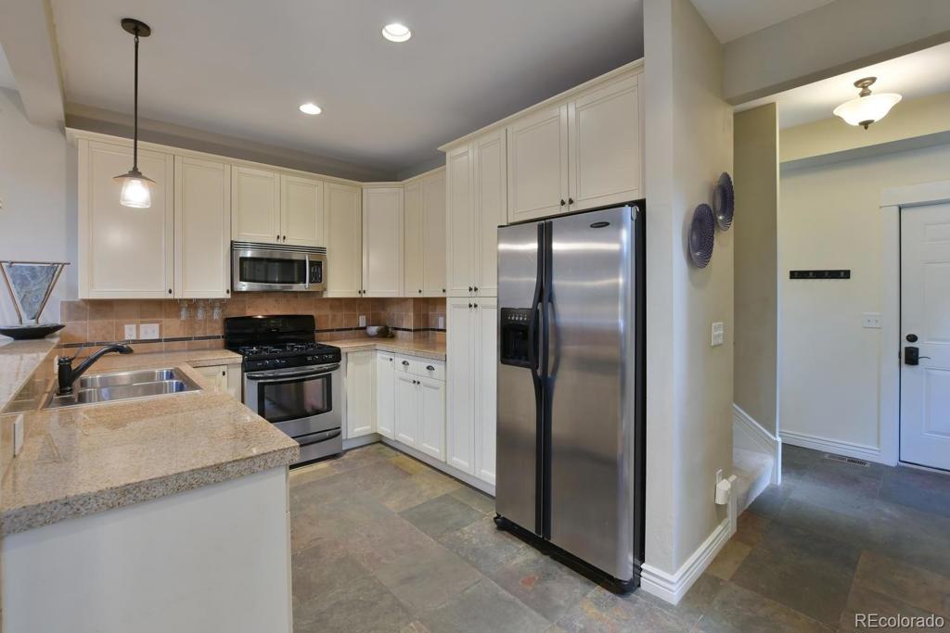708 E Baseline Road
Lafayette, CO 80026 — Boulder County — Lafayette NeighborhoodCondominium $469,000 Sold Listing# 3170935
3 beds 4 baths 2117.00 sqft $221.54/sqft 2005 build
Updated: 03-31-2020 02:38pm
Property Description
This modern and spacious townhome is full of character with beautiful contemporary finishes throughout. The professionally finished lower level studio is perfect for additional rec-room space, guests, roommates, or in-law suite. Well designed with large windows, vaulted ceilings and an open floor plan. The large covered front patio and fenced grassy yard provide incredible outdoor living spaces. Fantastic location just steps to all that Old Town Lafayette has to offer: shops, bars, dining!
Listing Details
- Property Type
- Condominium
- Listing#
- 3170935
- Source
- REcolorado (Denver)
- Last Updated
- 03-31-2020 02:38pm
- Status
- Sold
- Status Conditions
- None Known
- Der PSF Total
- 221.54
- Off Market Date
- 10-11-2019 12:00am
Property Details
- Property Subtype
- Condominium
- Sold Price
- $469,000
- Original Price
- $489,000
- List Price
- $469,000
- Location
- Lafayette, CO 80026
- SqFT
- 2117.00
- Year Built
- 2005
- Bedrooms
- 3
- Bathrooms
- 4
- Parking Count
- 1
- Levels
- Two
Map
Property Level and Sizes
- Lot Features
- Eat-in Kitchen, Open Floorplan, Vaulted Ceiling(s)
- Foundation Details
- Concrete Perimeter
- Basement
- Finished,Full,Interior Entry/Standard
Financial Details
- PSF Total
- $221.54
- PSF Finished All
- $221.54
- PSF Finished
- $221.54
- PSF Above Grade
- $327.29
- Previous Year Tax
- 2366.00
- Year Tax
- 2018
- Is this property managed by an HOA?
- Yes
- Primary HOA Management Type
- Professionally Managed
- Primary HOA Name
- Baseline Cottages
- Primary HOA Phone Number
- 720-231-5938
- Primary HOA Fees Included
- Maintenance Grounds, Snow Removal
- Primary HOA Fees
- 235.00
- Primary HOA Fees Frequency
- Monthly
- Primary HOA Fees Total Annual
- 2820.00
Interior Details
- Interior Features
- Eat-in Kitchen, Open Floorplan, Vaulted Ceiling(s)
- Appliances
- Dishwasher, Disposal, Dryer, Microwave, Oven, Refrigerator, Self Cleaning Oven, Washer, Washer/Dryer
- Electric
- Central Air
- Flooring
- Tile, Wood
- Cooling
- Central Air
- Heating
- Electric, Forced Air, Natural Gas
- Fireplaces Features
- Electric,Living Room
- Utilities
- Electricity Connected, Natural Gas Available, Natural Gas Connected
Exterior Details
- Features
- Private Yard, Rain Gutters
- Patio Porch Features
- Covered,Front Porch,Patio
- Water
- Public
- Sewer
- Public Sewer
Room Details
# |
Type |
Dimensions |
L x W |
Level |
Description |
|---|---|---|---|---|---|
| 1 | Living Room | - |
15.00 x 10.00 |
Main |
Wood |
| 2 | Dining Room | - |
11.00 x 7.00 |
Main |
Wood |
| 3 | Kitchen | - |
11.00 x 9.00 |
Main |
Tile |
| 4 | Master Bedroom | - |
17.00 x 12.00 |
Upper |
Cork |
| 5 | Bedroom | - |
16.00 x 11.00 |
Upper |
Cork |
| 6 | Bedroom | - |
- |
Basement |
Cork |
| 7 | Bathroom (Full) | - |
- |
Upper |
Tile |
| 8 | Bathroom (Full) | - |
- |
Upper |
Tile |
| 9 | Bathroom (1/2) | - |
- |
Main |
Tile |
| 10 | Bathroom (3/4) | - |
- |
Basement |
Cork |
| 11 | Master Bathroom | - |
- |
Master Bath | |
| 12 | Master Bathroom | - |
- |
Master Bath |
Garage & Parking
- Parking Spaces
- 1
- Parking Features
- Garage
| Type | # of Spaces |
L x W |
Description |
|---|---|---|---|
| Garage (Attached) | 1 |
- |
Exterior Construction
- Roof
- Composition
- Construction Materials
- Frame, Wood Siding
- Architectural Style
- Urban Contemporary
- Exterior Features
- Private Yard, Rain Gutters
- Builder Name
- Main St Development
- Builder Source
- Appraiser
Land Details
- PPA
- 0.00
- Road Surface Type
- Paved
Schools
- Elementary School
- Lafayette
- Middle School
- Angevine
- High School
- Centaurus
Walk Score®
Listing Media
- Virtual Tour
- Click here to watch tour
Contact Agent
executed in 1.042 sec.




