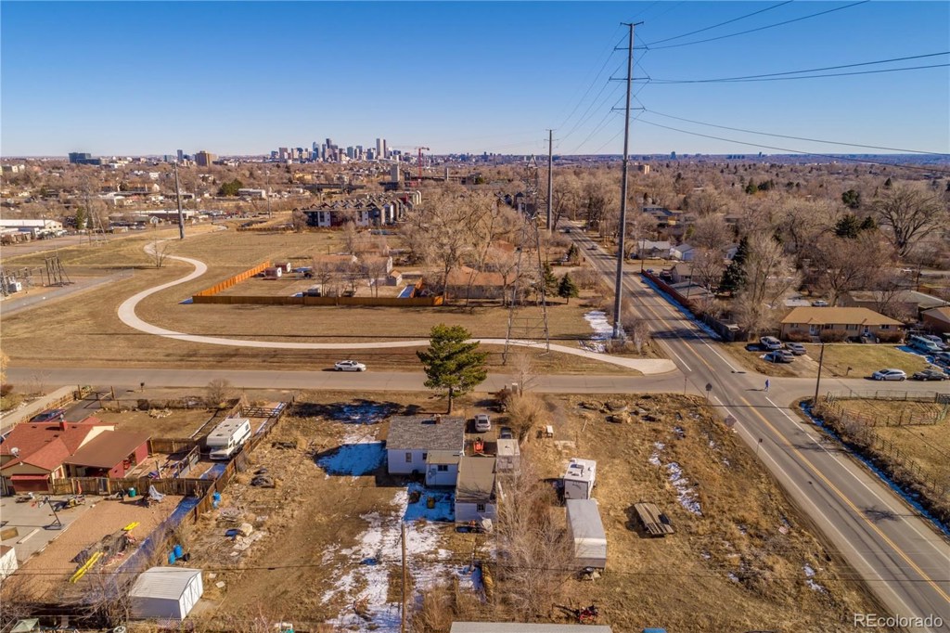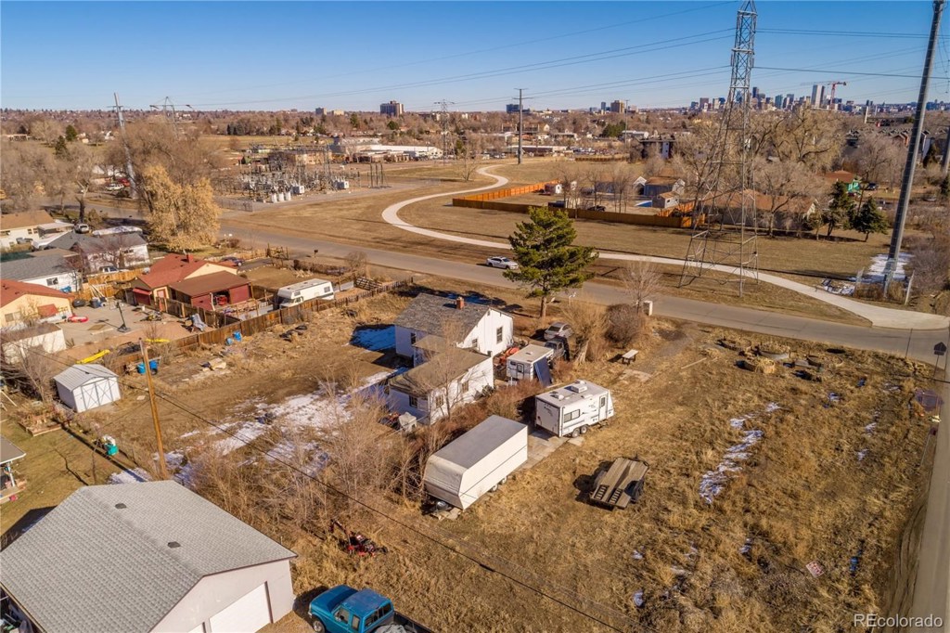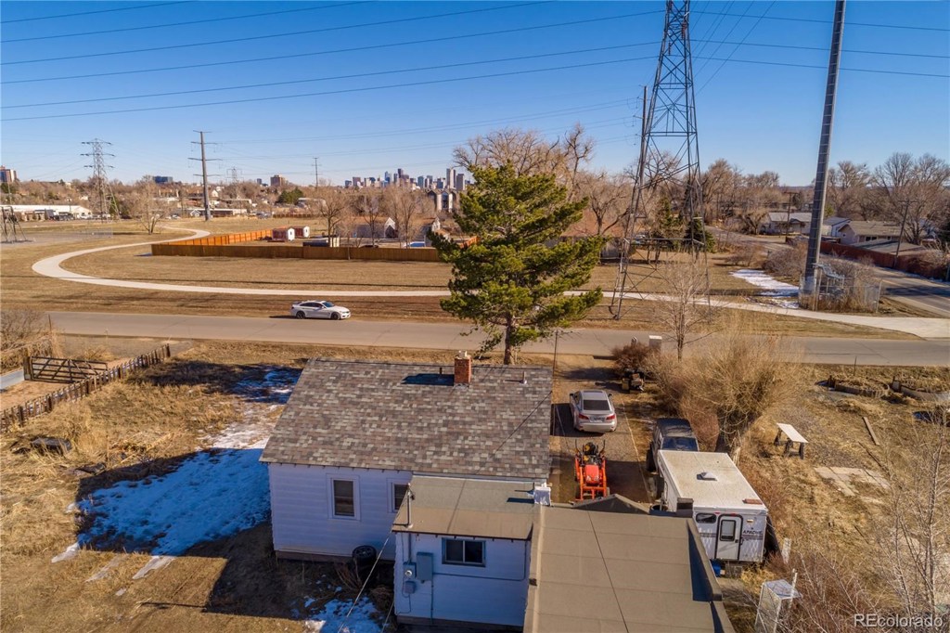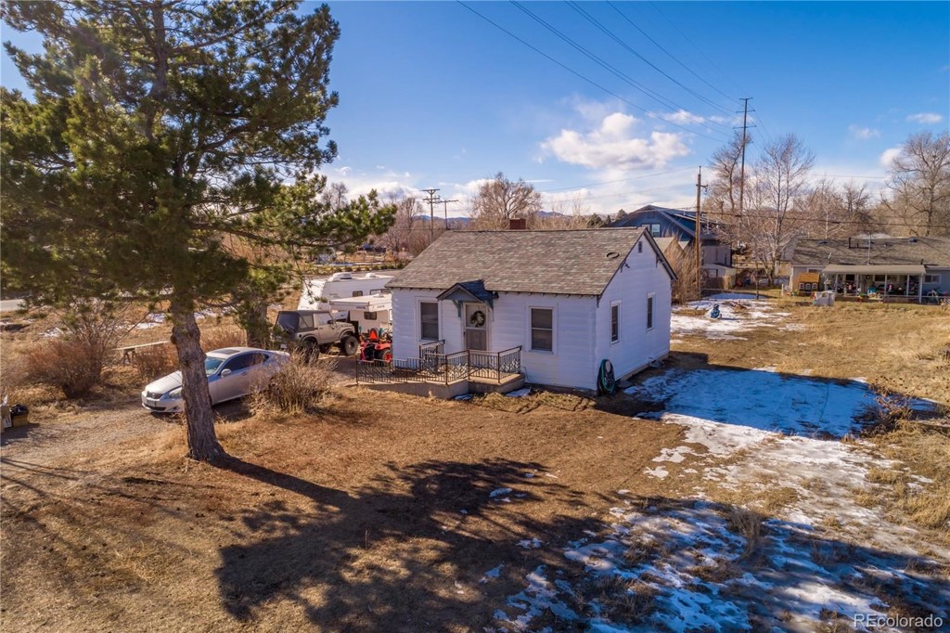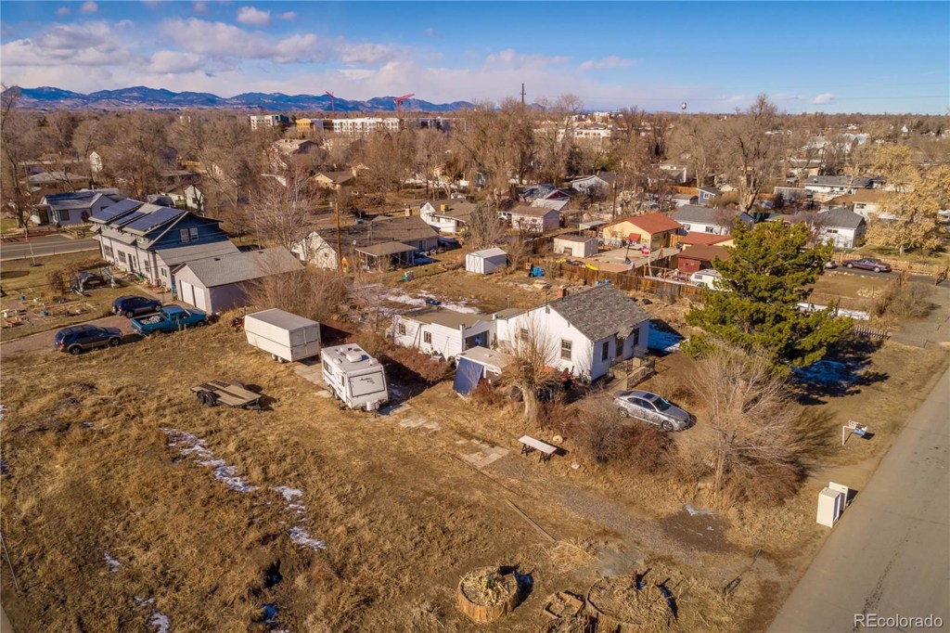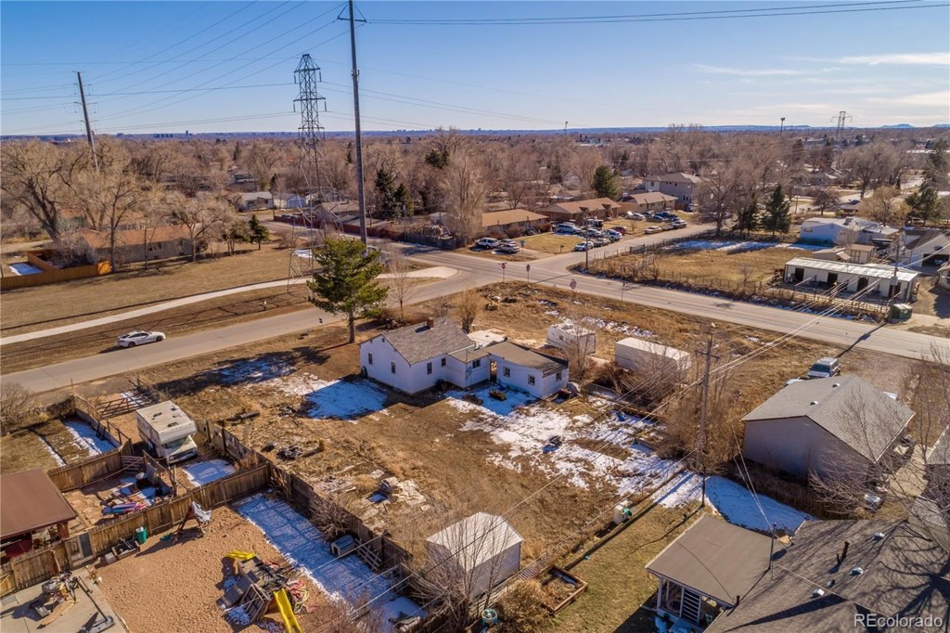1015 Gray Street
Lakewood, CO 80214 — Jefferson County — Lakewood NeighborhoodResidential $390,000 Sold Listing# 6184329
2 beds 1 baths 991.00 sqft Lot size: 23435.00 sqft 0.54 acres 1939 build
Updated: 03-24-2020 03:51pm
Property Description
Over 1/2 acre property in the heart of Lakewood!! This .538 acre property is zoned R-2 and according to City of Lakewood, allows for any of the following: TWO houses on this lot (keep the current house and add a 2nd one OR tear down the current one and build 2 new houses). OR subdivide and put TWO DUPLEXES total on the subdivided lots. OR possibly subdivide into THREE lots that hold THREE single family homes! Property is adjacent to RTD bus stops and walking distance to 2 different RTD light rail stations! Current house was built in 1939 and is 2 bed, 1 bath with kitchen, living room, laundry/storage room, basement and 1 car attached garage. City of Lakewood Zone District Summary describes R-2 Two-Family and Small Lot Residential as follows: "The R-2 district is intended to provide for small-lot, single-family and duplex residential development". There are several new development projects surrounding this property and with spacious lot size and proximity to RTD bus and light rail, as well as the nearby amentities, make this is a perfect location for an investor looking to scrape and build. Close to Sloans Lake and Edgewater and all of the new development projects happening there. Or move right in to the house, the price is right! Buyer is responsible to verify all options for this property. R-2 Zone District Summary is in Supplements.
Listing Details
- Property Type
- Residential
- Listing#
- 6184329
- Source
- REcolorado (Denver)
- Last Updated
- 03-24-2020 03:51pm
- Status
- Sold
- Status Conditions
- None Known
- Der PSF Total
- 393.54
- Off Market Date
- 02-05-2020 12:00am
Property Details
- Property Subtype
- Single Family Residence
- Sold Price
- $390,000
- Original Price
- $400,000
- List Price
- $390,000
- Location
- Lakewood, CO 80214
- SqFT
- 991.00
- Year Built
- 1939
- Acres
- 0.54
- Bedrooms
- 2
- Bathrooms
- 1
- Parking Count
- 1
- Levels
- One
Map
Property Level and Sizes
- SqFt Lot
- 23435.00
- Lot Features
- Built-in Features, Ceiling Fan(s), Walk-In Closet(s)
- Lot Size
- 0.54
- Basement
- Cellar
Financial Details
- PSF Total
- $393.54
- PSF Finished
- $590.02
- PSF Above Grade
- $590.02
- Previous Year Tax
- 1497.00
- Year Tax
- 2018
- Is this property managed by an HOA?
- No
- Primary HOA Fees
- 0.00
Interior Details
- Interior Features
- Built-in Features, Ceiling Fan(s), Walk-In Closet(s)
- Appliances
- Dishwasher, Microwave, Oven
- Laundry Features
- In Unit
- Electric
- Other
- Flooring
- Wood
- Cooling
- Other
- Heating
- Forced Air
- Utilities
- Cable Available, Electricity Connected, Natural Gas Connected
Exterior Details
- Patio Porch Features
- Front Porch
- Water
- Public
- Sewer
- Public Sewer
Room Details
# |
Type |
Dimensions |
L x W |
Level |
Description |
|---|---|---|---|---|---|
| 1 | Master Bedroom | - |
10.00 x 10.00 |
Main |
|
| 2 | Bedroom | - |
10.00 x 10.00 |
Main |
|
| 3 | Bathroom (Full) | - |
- |
Main |
|
| 4 | Living Room | - |
13.00 x 13.00 |
Main |
|
| 5 | Kitchen | - |
11.00 x 8.00 |
Main |
|
| 6 | Laundry | - |
7.00 x 7.00 |
Main |
Garage & Parking
- Parking Spaces
- 1
| Type | # of Spaces |
L x W |
Description |
|---|---|---|---|
| Garage (Attached) | 1 |
- |
Exterior Construction
- Roof
- Composition
- Construction Materials
- Wood Siding
- Security Features
- Carbon Monoxide Detector(s),Smoke Detector(s)
- Builder Source
- Public Records
Land Details
- PPA
- 722222.22
- Road Frontage Type
- Public Road
- Road Responsibility
- Public Maintained Road
- Road Surface Type
- Paved
Schools
- Elementary School
- Molholm
- Middle School
- Jefferson
- High School
- Jefferson
Walk Score®
Contact Agent
executed in 2.288 sec.




