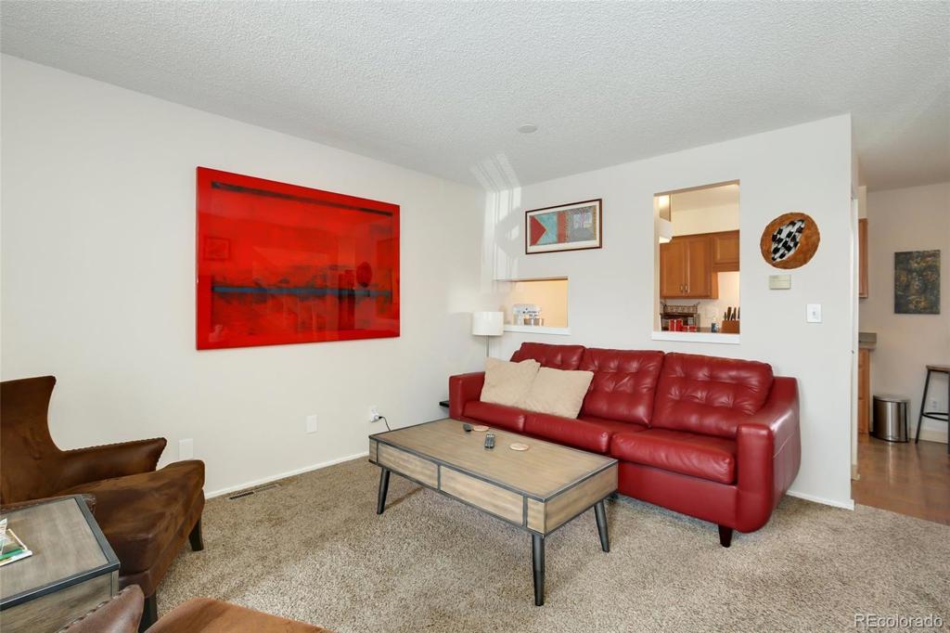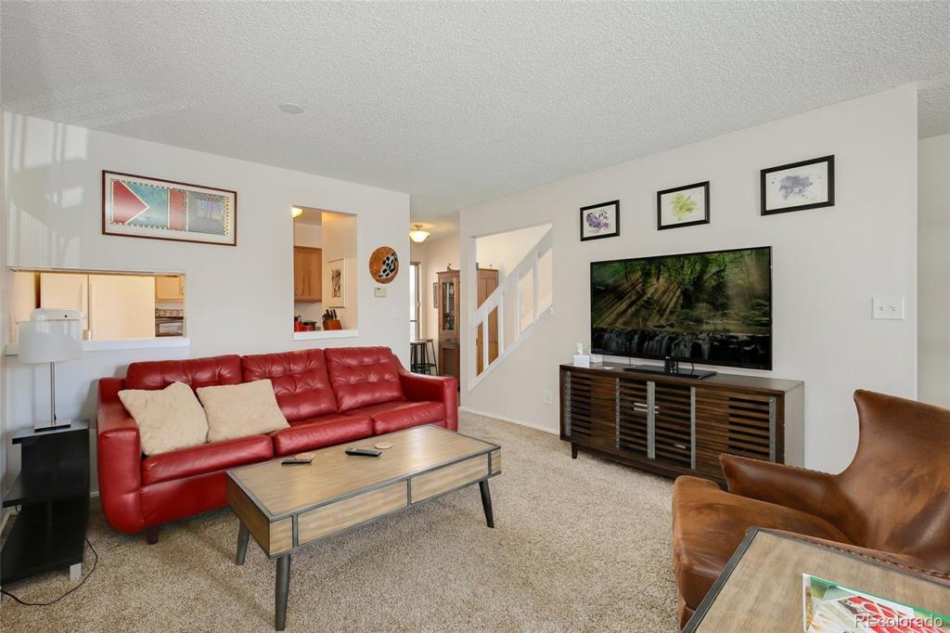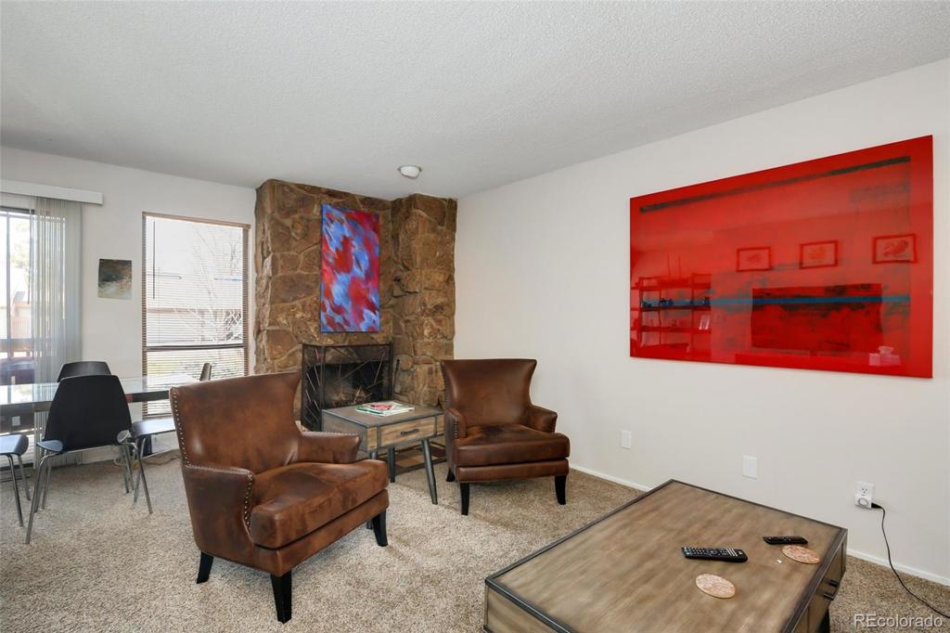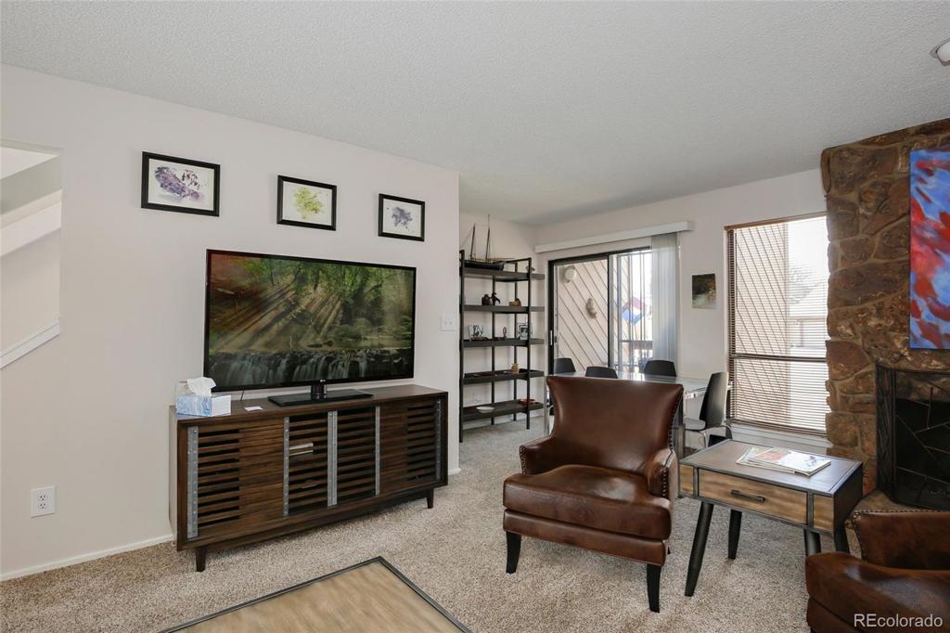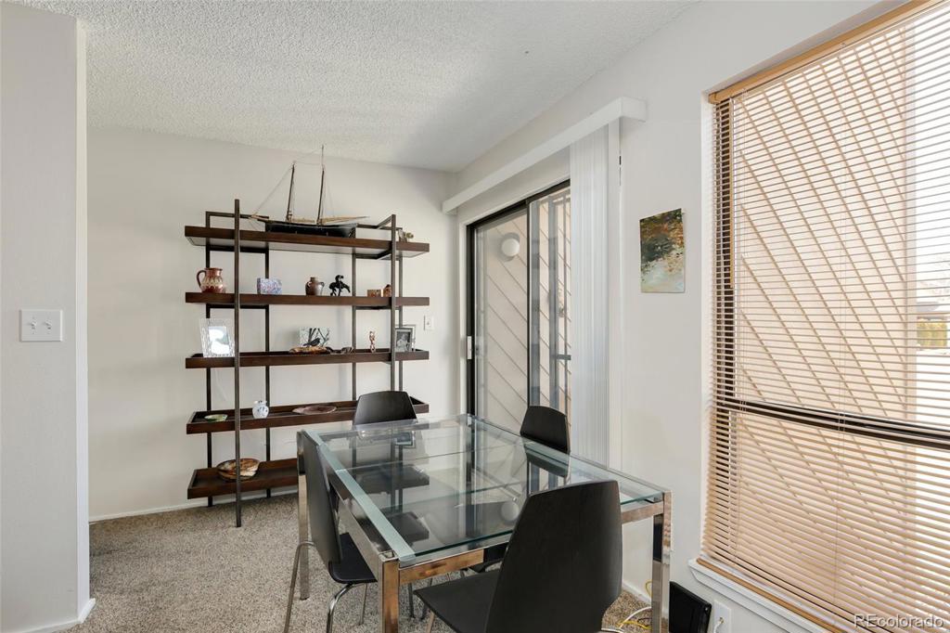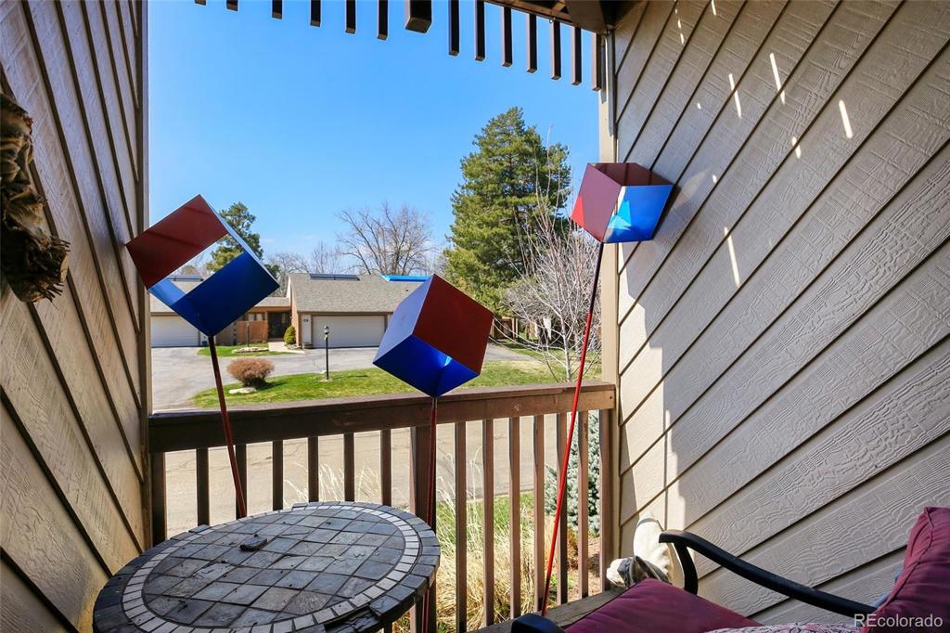6305 W 6th Avenue #D4
Lakewood, CO 80214 — Jefferson County — Meadow Creek NeighborhoodResidential $259,170 Sold Listing# 4880982
1 beds 1 baths 1260.00 sqft Lot size: 523.00 sqft 0.01 acres 1975 build
Updated: 06-11-2020 11:01am
Property Description
Welcome home to this cozy townhome in one of the metro area's best kept secrets! Tucked in against Lakewood Country Club, this peaceful neighborhood has a great sense of community and is an oasis, complete with a pond and flowing stream. The Meadow Creek Tennis Club is in the neighborhood and is a great place for recreation. The townhouse is two levels, with the open concept living and kitchen on the main floor, and the master, full master bath, and den on the upper level. The skylight in the upstairs den makes a perfect bright space for work or play. Two wood-burning fireplaces keep you warm when the snow is falling outside, and there is a relaxing balcony to enjoy the Colorado fresh air! Attached one car garage with a smart remote is included and the laundry closet features extra storage space. This townhome has everything! Do not miss this incredible opportunity!
Listing Details
- Property Type
- Residential
- Listing#
- 4880982
- Source
- REcolorado (Denver)
- Last Updated
- 06-11-2020 11:01am
- Status
- Sold
- Status Conditions
- None Known
- Der PSF Total
- 205.69
- Off Market Date
- 05-09-2020 12:00am
Property Details
- Property Subtype
- Townhouse
- Sold Price
- $259,170
- Original Price
- $265,000
- Base Price
- $259,170
- Location
- Lakewood, CO 80214
- SqFT
- 1260.00
- Year Built
- 1975
- Acres
- 0.01
- Bedrooms
- 1
- Bathrooms
- 1
- Parking Count
- 1
- Levels
- Two
Map
Property Level and Sizes
- SqFt Lot
- 523.00
- Lot Features
- Breakfast Nook, Entrance Foyer, Laminate Counters, Smoke Free
- Lot Size
- 0.01
- Basement
- Finished,Partial
- Common Walls
- 2+ Common Walls
Financial Details
- PSF Total
- $205.69
- PSF Finished
- $205.69
- PSF Above Grade
- $259.17
- Previous Year Tax
- 1681.00
- Year Tax
- 2019
- Is this property managed by an HOA?
- Yes
- Primary HOA Management Type
- Professionally Managed
- Primary HOA Name
- Meadow Creek Townhome Owners Association
- Primary HOA Phone Number
- 303.232.9200
- Primary HOA Amenities
- Parking
- Primary HOA Fees Included
- Irrigation Water, Maintenance Grounds, Maintenance Structure, Recycling, Road Maintenance, Sewer, Snow Removal, Trash, Water
- Primary HOA Fees
- 290.00
- Primary HOA Fees Frequency
- Monthly
- Primary HOA Fees Total Annual
- 4188.00
- Secondary HOA Management Type
- Professionally Managed
- Secondary HOA Name
- Meadow Creek Property Owners Association
- Secondary HOA Phone Number
- 303.232.9200
- Secondary HOA Fees
- 59.00
- Secondary HOA Annual
- 708.00
- Secondary HOA Fees Frequency
- Monthly
Interior Details
- Interior Features
- Breakfast Nook, Entrance Foyer, Laminate Counters, Smoke Free
- Appliances
- Dishwasher, Dryer, Gas Water Heater, Oven, Range Hood, Refrigerator, Washer
- Laundry Features
- Laundry Closet
- Electric
- Central Air
- Flooring
- Carpet, Parquet, Vinyl
- Cooling
- Central Air
- Heating
- Forced Air, Natural Gas
- Fireplaces Features
- Insert,Living Room,Other,Wood Burning
- Utilities
- Cable Available, Electricity Available, Internet Access (Wired), Natural Gas Available, Natural Gas Connected, Phone Available
Exterior Details
- Features
- Balcony, Lighting
- Patio Porch Features
- Covered,Deck,Front Porch
- Water
- Public
- Sewer
- Public Sewer
Room Details
# |
Type |
Dimensions |
L x W |
Level |
Description |
|---|---|---|---|---|---|
| 1 | Living Room | - |
16.00 x 19.00 |
Main |
Spacious, Fireplace, Balcony, Carpet |
| 2 | Kitchen | - |
10.00 x 8.00 |
Main |
Open to living room, Parquet floor |
| 3 | Master Bedroom | - |
16.00 x 11.00 |
Upper |
Carpet, Two closets |
| 4 | Master Bathroom (Full) | - |
- |
Upper |
|
| 5 | Den | - |
16.00 x 11.00 |
Upper |
Skylight, Fireplace, Balcony, Carpet |
| 6 | Laundry | - |
- |
Basement |
Extra Storage Space |
Garage & Parking
- Parking Spaces
- 1
- Parking Features
- Concrete, Insulated, Lighted, Smart Garage Door, Storage
| Type | # of Spaces |
L x W |
Description |
|---|---|---|---|
| Garage (Attached) | 1 |
- |
Exterior Construction
- Roof
- Membrane
- Construction Materials
- Cement Siding, Frame, Wood Siding
- Exterior Features
- Balcony, Lighting
- Window Features
- Skylight(s), Window Coverings
- Security Features
- Carbon Monoxide Detector(s),Secured Garage/Parking,Smart Locks,Smoke Detector(s)
- Builder Source
- Public Records
Land Details
- PPA
- 25917000.00
Schools
- Elementary School
- Molholm
- Middle School
- Jefferson
- High School
- Jefferson
Walk Score®
Contact Agent
executed in 1.514 sec.




