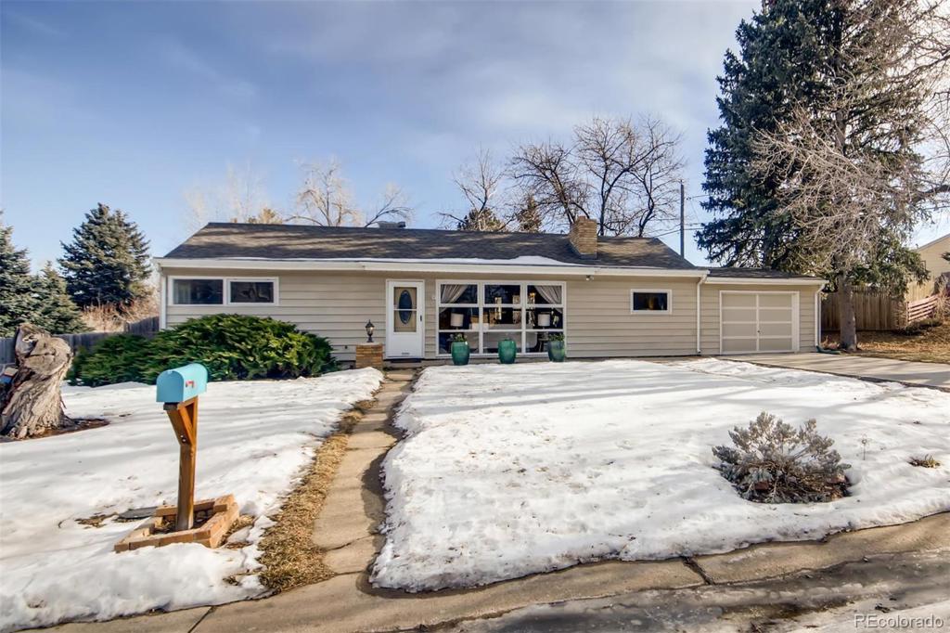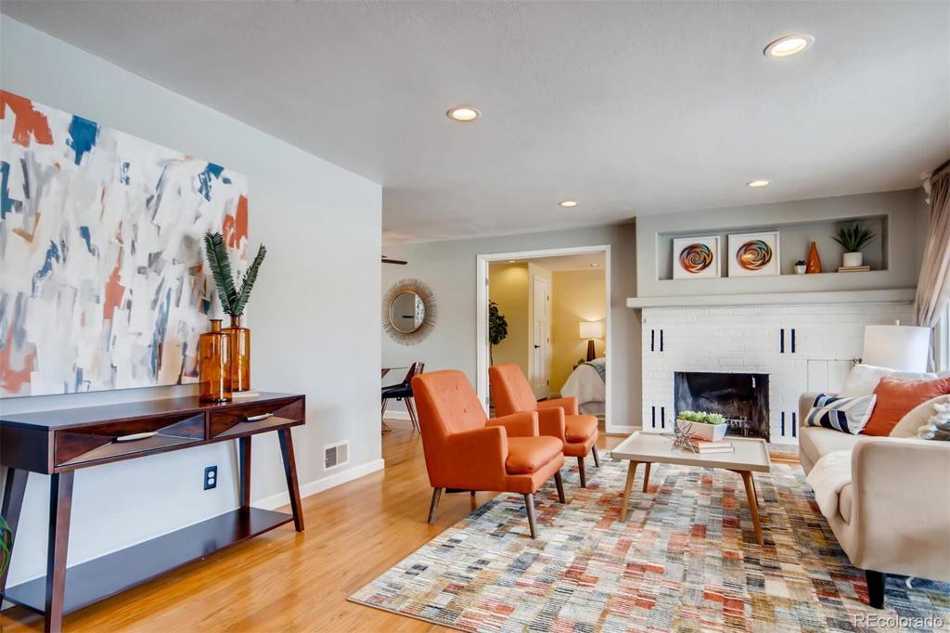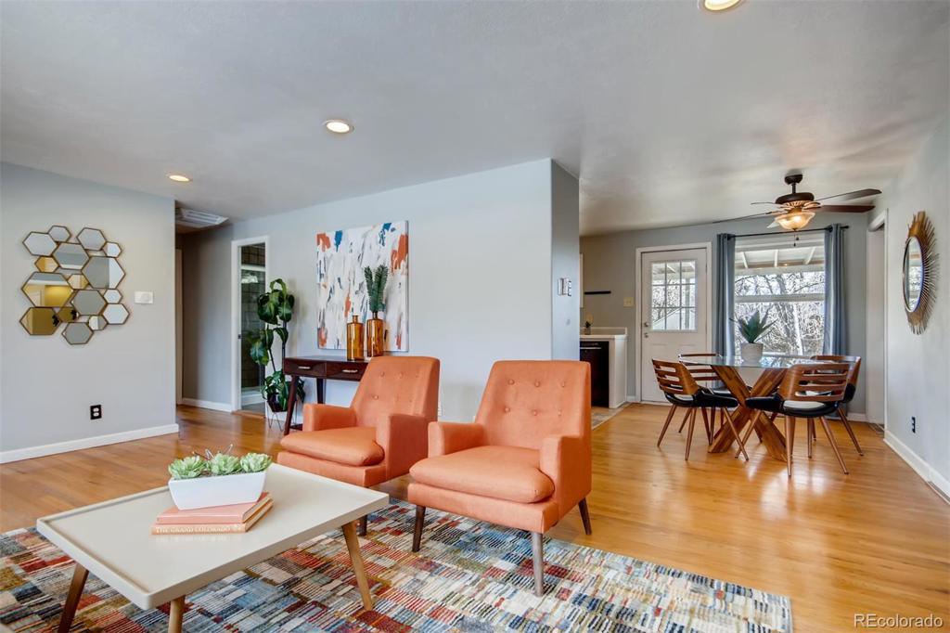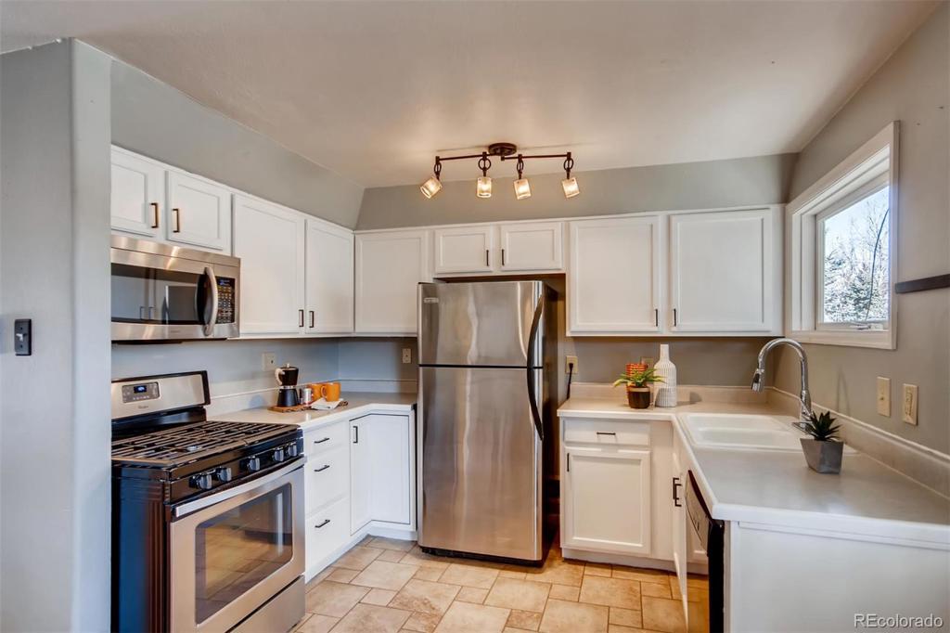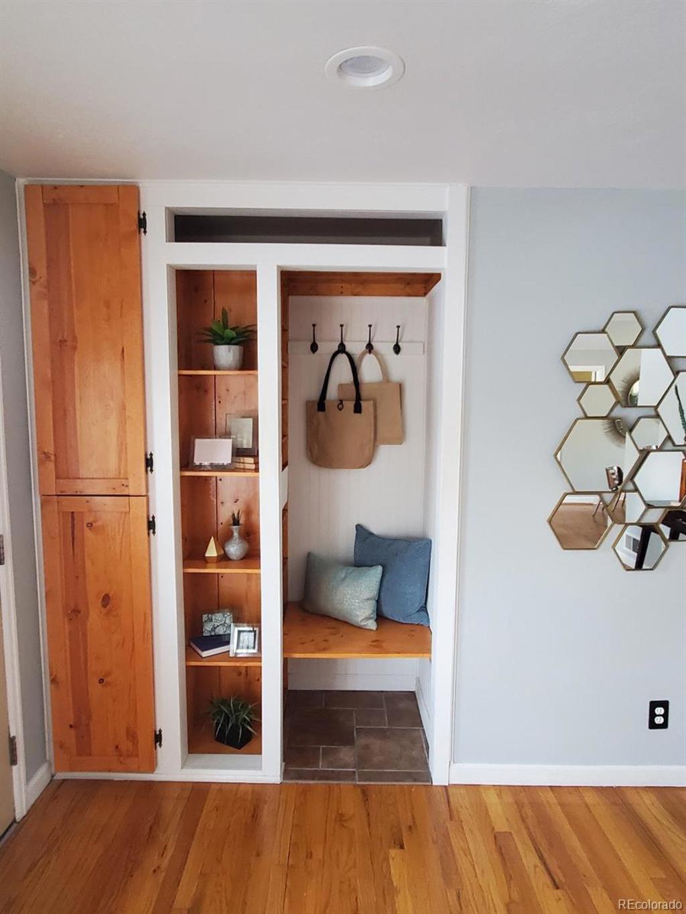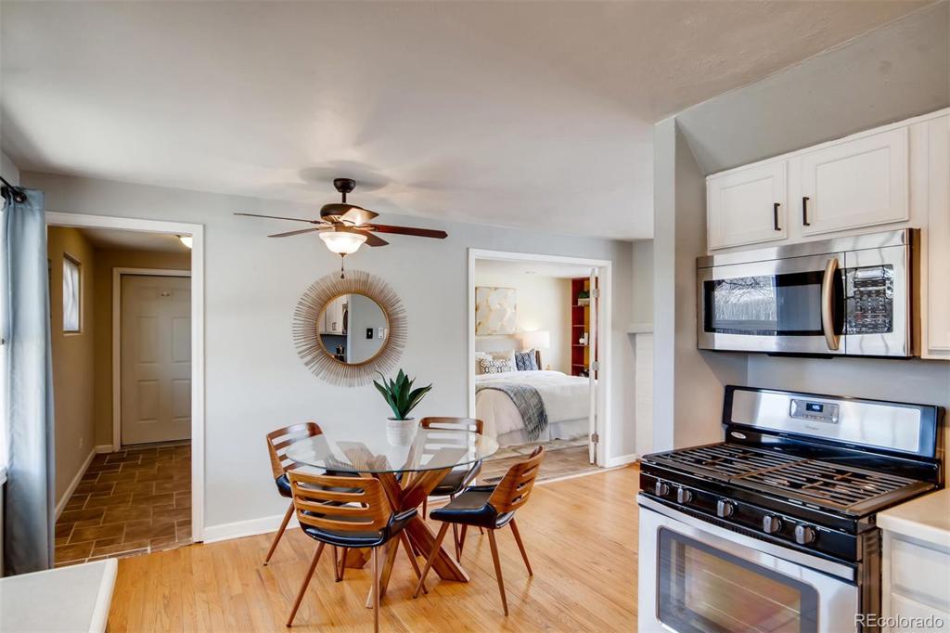820 Kline Drive
Lakewood, CO 80215 — Jefferson County — Cedar Crest NeighborhoodResidential $410,000 Sold Listing# 8895640
3 beds 1 baths 1200.00 sqft Lot size: 11235.00 sqft 0.26 acres 1953 build
Updated: 02-06-2024 04:15pm
Property Description
Welcome home to your gorgeous and updated ranch home! This house is light and bright with a wall of windows to accentuate its mid-century modern feel. There’s plenty of space to entertain in the great room and cozy up to the fireplace! The entry includes a custom closet area for coats and shoes. Additional dimmable lighting has been added, and a huge 5 piece remodeled bath includes a separate tub and shower! Gleaming wood and tile floors extend throughout! The large kitchen has been newly painted, with chic white cabinets and oil rubbed bronze handles. Smart home technology features Nest thermostat and Nest protect. Large laundry with built in cabinets and sink round off this fantastic home. Situated on a large, fenced lot with shed and covered patio, this yard is perfect to entertain or just enjoy the outdoors. Close to everything including Belmar, downtown Denver, 6th avenue, a light rail, and an easy walk to Sunset Park, make this your new home today!
Listing Details
- Property Type
- Residential
- Listing#
- 8895640
- Source
- REcolorado (Denver)
- Last Updated
- 02-06-2024 04:15pm
- Status
- Sold
- Status Conditions
- None Known
- Off Market Date
- 01-11-2020 12:00am
Property Details
- Property Subtype
- Single Family Residence
- Sold Price
- $410,000
- Original Price
- $405,000
- Location
- Lakewood, CO 80215
- SqFT
- 1200.00
- Year Built
- 1953
- Acres
- 0.26
- Bedrooms
- 3
- Bathrooms
- 1
- Levels
- One
Map
Property Level and Sizes
- SqFt Lot
- 11235.00
- Lot Features
- Five Piece Bath, No Stairs, Smart Thermostat
- Lot Size
- 0.26
- Basement
- None
Financial Details
- Previous Year Tax
- 1804.00
- Year Tax
- 2018
- Primary HOA Fees
- 0.00
Interior Details
- Interior Features
- Five Piece Bath, No Stairs, Smart Thermostat
- Appliances
- Dishwasher, Microwave, Refrigerator
- Electric
- Evaporative Cooling
- Flooring
- Tile, Wood
- Cooling
- Evaporative Cooling
- Heating
- Forced Air, Natural Gas
- Fireplaces Features
- Great Room, Wood Burning, Wood Burning Stove
- Utilities
- Cable Available, Electricity Available, Natural Gas Available, Natural Gas Connected
Exterior Details
- Water
- Public
- Sewer
- Public Sewer
| Type | SqFt | Floor | # Stalls |
# Doors |
Doors Dimension |
Features | Description |
|---|---|---|---|---|---|---|---|
| Shed(s) | 0.00 | 0 |
0 |
Utility Shed |
Room Details
# |
Type |
Dimensions |
L x W |
Level |
Description |
|---|---|---|---|---|---|
| 1 | Bathroom (Full) | - |
10.00 x 9.00 |
Main |
gorgeous remodeled bath, large 5 piece |
| 2 | Bedroom | - |
13.00 x 10.00 |
Main |
wood floors, light and bright |
| 3 | Bedroom | - |
13.00 x 10.00 |
Main |
wood floors, light, built in closet system |
| 4 | Bedroom | - |
17.00 x 11.00 |
Main |
large converted bedroom with built ins can be used as an office |
| 5 | Great Room | - |
19.00 x 13.00 |
Main |
Super bright and light with wood floors, a wall of windows and cozy fireplace |
| 6 | Kitchen | - |
15.00 x 8.00 |
Main |
newly painted cabinetry with oil rubbed bronze handles |
| 7 | Laundry | - |
11.00 x 6.00 |
Main |
large laundry with built in cabinets and sink |
Garage & Parking
- Parking Features
- Concrete, Driveway-Gravel, Garage, Off Street
| Type | # of Spaces |
L x W |
Description |
|---|---|---|---|
| Garage (Attached) | 1 |
- |
shelves and workbench area. |
| Off-Street | 1 |
- |
Extra gravel along driveway for parking |
| Type | SqFt | Floor | # Stalls |
# Doors |
Doors Dimension |
Features | Description |
|---|---|---|---|---|---|---|---|
| Shed(s) | 0.00 | 0 |
0 |
Utility Shed |
Exterior Construction
- Roof
- Composition
- Construction Materials
- Frame, Wood Siding
Land Details
- PPA
- 0.00
Schools
- Elementary School
- Eiber
- Middle School
- Creighton
- High School
- Lakewood
Walk Score®
Listing Media
- Virtual Tour
- Click here to watch tour
Contact Agent
executed in 1.598 sec.




