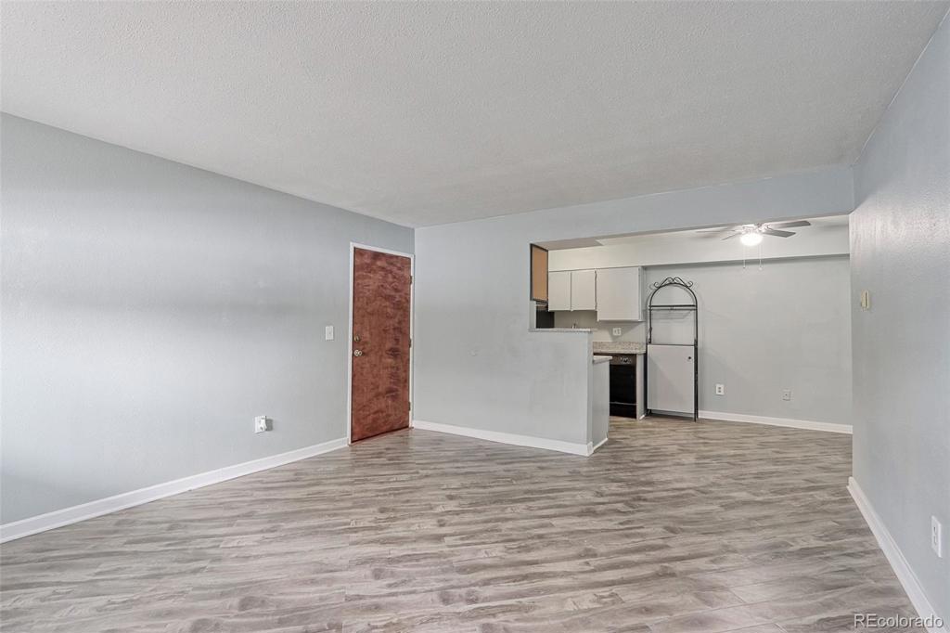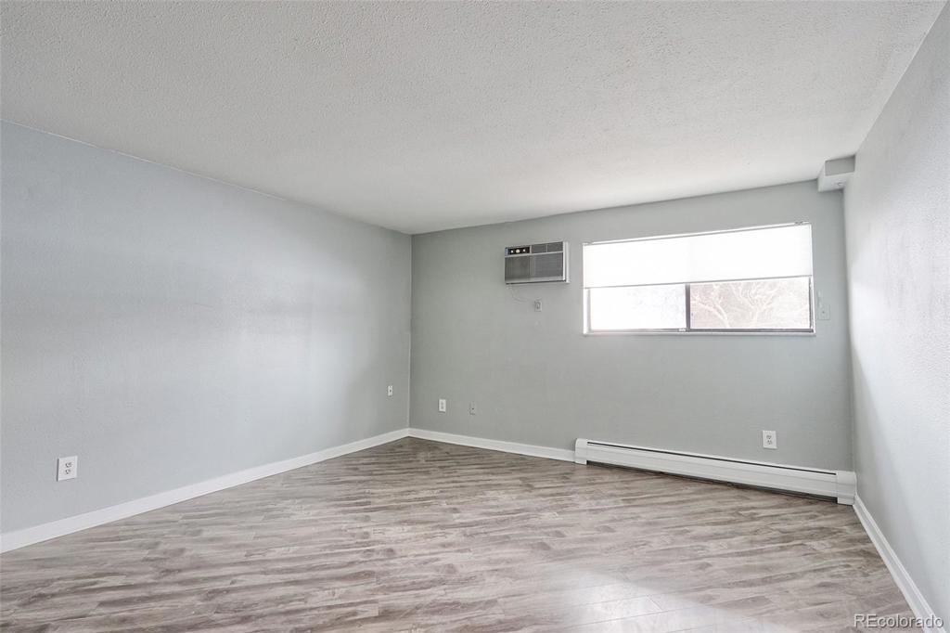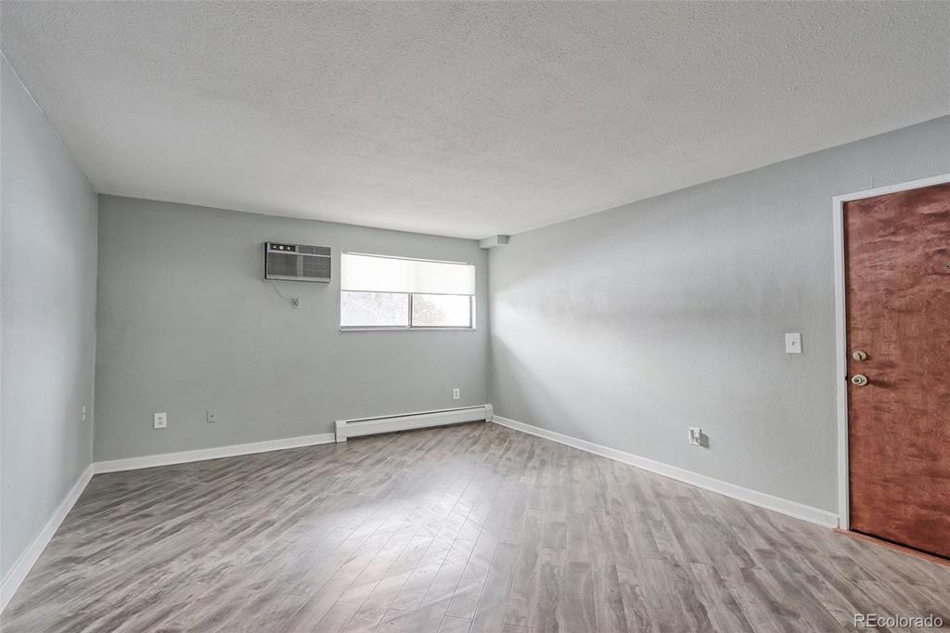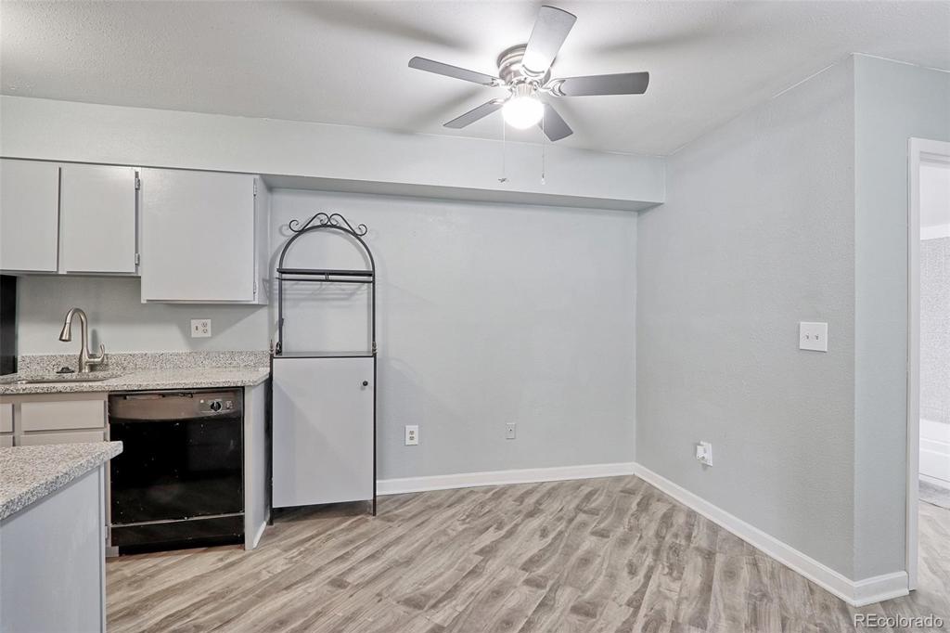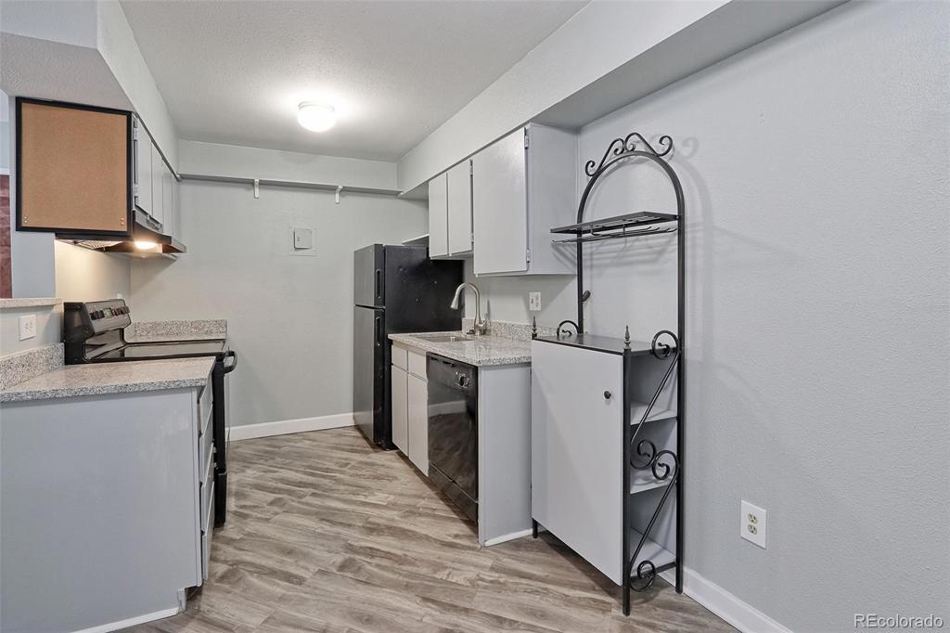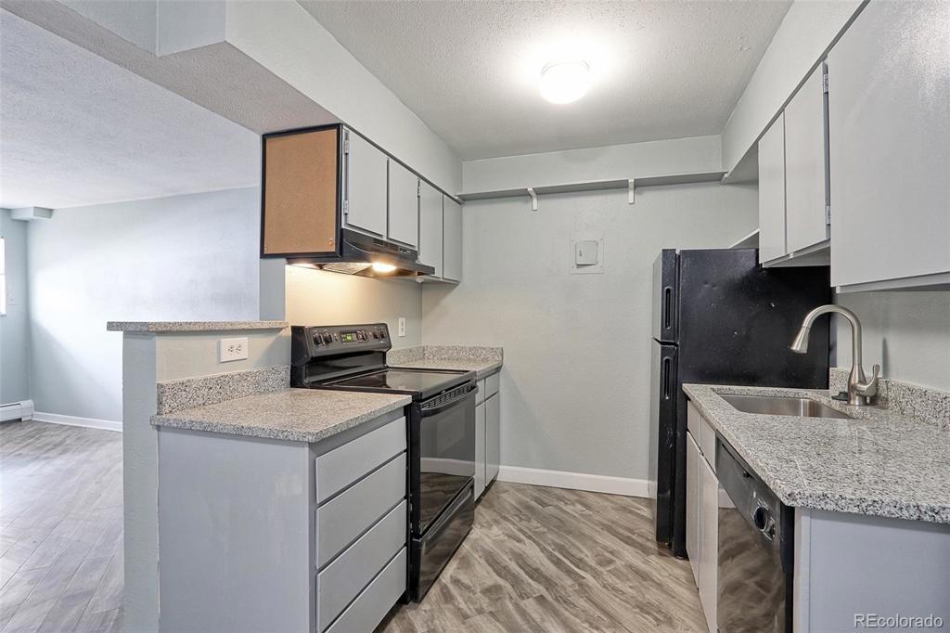381 S Ames Street #B106
Lakewood, CO 80226 — Jefferson County — Wellington Condos NeighborhoodCondominium $168,500 Sold Listing# 6569491
1 beds 1 baths 729.00 sqft 1979 build
Updated: 07-03-2020 04:47pm
Property Description
Nicely updated garden level unit down the street from Belmar and minutes to Downtown and highways. New flooring, paint, doors, counter, vanity, bath surround, lighting, windowsills and window coverings. Large detached 1 car garage with electric and new door with opener. Room for storage or workshop. Nice complex with pool.
Listing Details
- Property Type
- Condominium
- Listing#
- 6569491
- Source
- REcolorado (Denver)
- Last Updated
- 07-03-2020 04:47pm
- Status
- Sold
- Status Conditions
- None Known
- Der PSF Total
- 231.14
- Off Market Date
- 06-06-2020 12:00am
Property Details
- Property Subtype
- Condominium
- Sold Price
- $168,500
- Original Price
- $175,000
- List Price
- $168,500
- Location
- Lakewood, CO 80226
- SqFT
- 729.00
- Year Built
- 1979
- Bedrooms
- 1
- Bathrooms
- 1
- Parking Count
- 1
- Levels
- One
Map
Property Level and Sizes
- Lot Features
- Ceiling Fan(s), No Stairs
- Common Walls
- End Unit,No One Below
Financial Details
- PSF Total
- $231.14
- PSF Finished
- $231.14
- PSF Above Grade
- $231.14
- Previous Year Tax
- 702.00
- Year Tax
- 2018
- Is this property managed by an HOA?
- Yes
- Primary HOA Management Type
- Professionally Managed
- Primary HOA Name
- Wellington/Association Management Agency
- Primary HOA Phone Number
- 303-850-7766
- Primary HOA Website
- amacolorado.com
- Primary HOA Amenities
- Pool
- Primary HOA Fees Included
- Heat, Insurance, Maintenance Grounds, Maintenance Structure, Sewer, Snow Removal, Trash, Water
- Primary HOA Fees
- 216.00
- Primary HOA Fees Frequency
- Monthly
- Primary HOA Fees Total Annual
- 2592.00
Interior Details
- Interior Features
- Ceiling Fan(s), No Stairs
- Appliances
- Dishwasher, Oven, Range Hood
- Laundry Features
- Common Area
- Electric
- Air Conditioning-Room
- Flooring
- Laminate
- Cooling
- Air Conditioning-Room
- Heating
- Electric
- Utilities
- Cable Available, Electricity Available
Exterior Details
- Water
- Public
- Sewer
- Public Sewer
Room Details
# |
Type |
Dimensions |
L x W |
Level |
Description |
|---|---|---|---|---|---|
| 1 | Living Room | - |
16.00 x 14.00 |
Main |
|
| 2 | Bedroom | - |
13.00 x 11.00 |
Main |
|
| 3 | Kitchen | - |
8.00 x 8.00 |
Main |
|
| 4 | Dining Room | - |
9.00 x 8.00 |
Main |
|
| 5 | Bathroom (Full) | - |
8.00 x 5.00 |
Main |
Garage & Parking
- Parking Spaces
- 1
- Parking Features
- Exterior Access Door
| Type | # of Spaces |
L x W |
Description |
|---|---|---|---|
| Garage (Detached) | 1 |
18.50 x 8.50 |
Oversized 1 car |
Exterior Construction
- Roof
- Composition
- Construction Materials
- Brick
- Architectural Style
- Mid-Century Modern
- Window Features
- Window Coverings
- Builder Source
- Public Records
Land Details
- PPA
- 0.00
- Road Frontage Type
- Public Road
- Road Responsibility
- Public Maintained Road
- Road Surface Type
- Paved
Schools
- Elementary School
- Deane
- Middle School
- Alameda Int'l
- High School
- Alameda Int'l
Walk Score®
Listing Media
- Virtual Tour
- Click here to watch tour
Contact Agent
executed in 1.694 sec.




