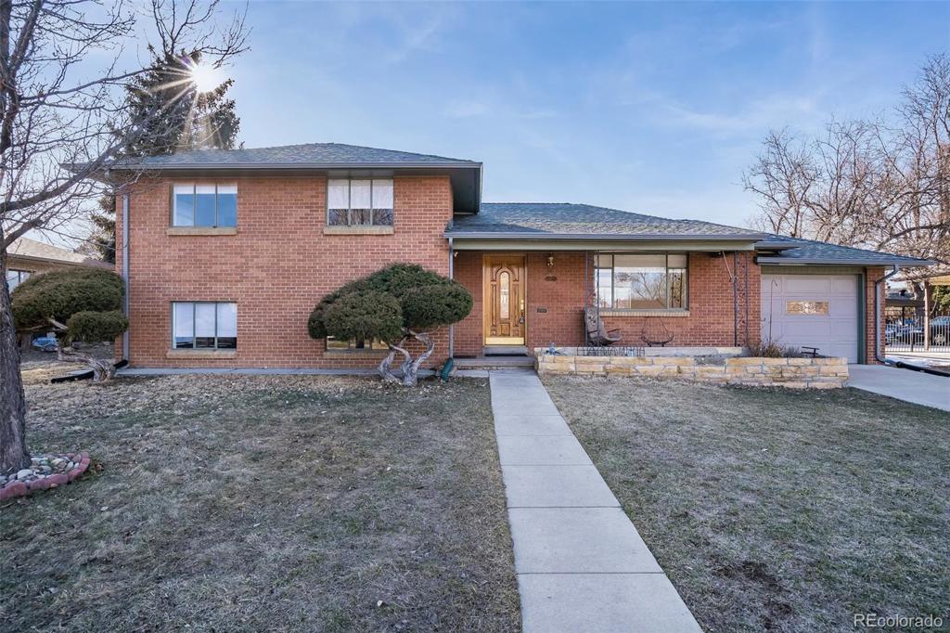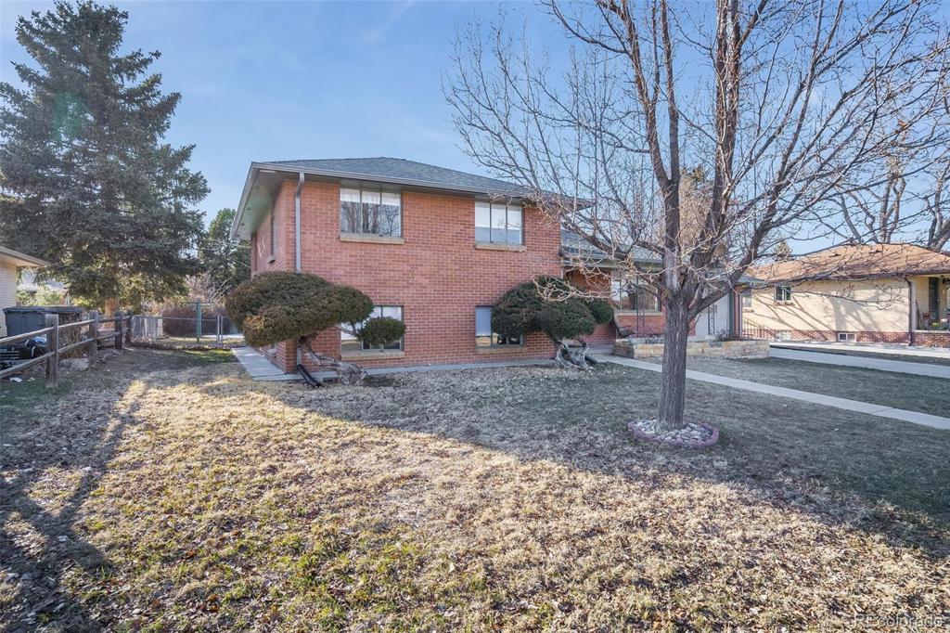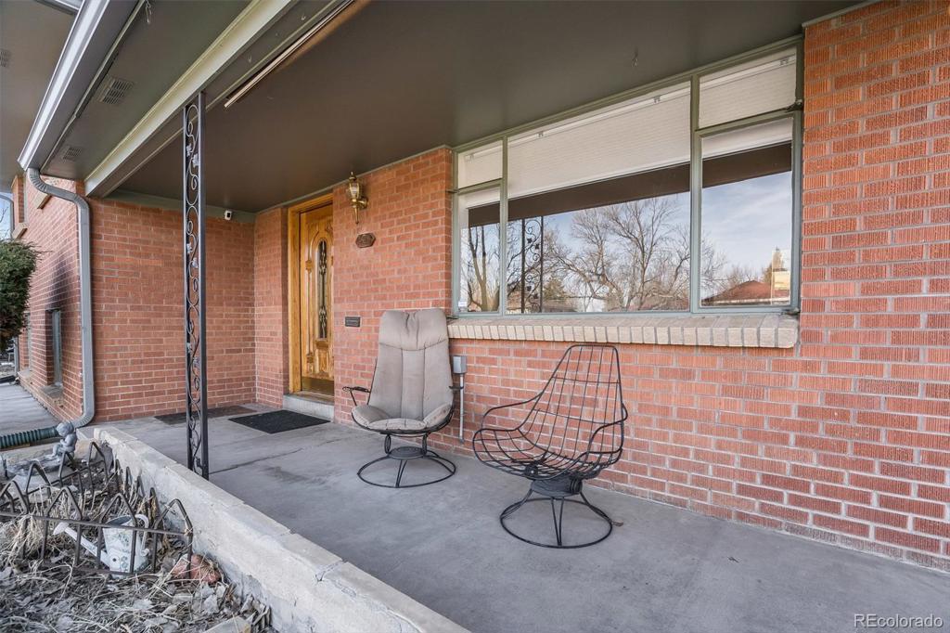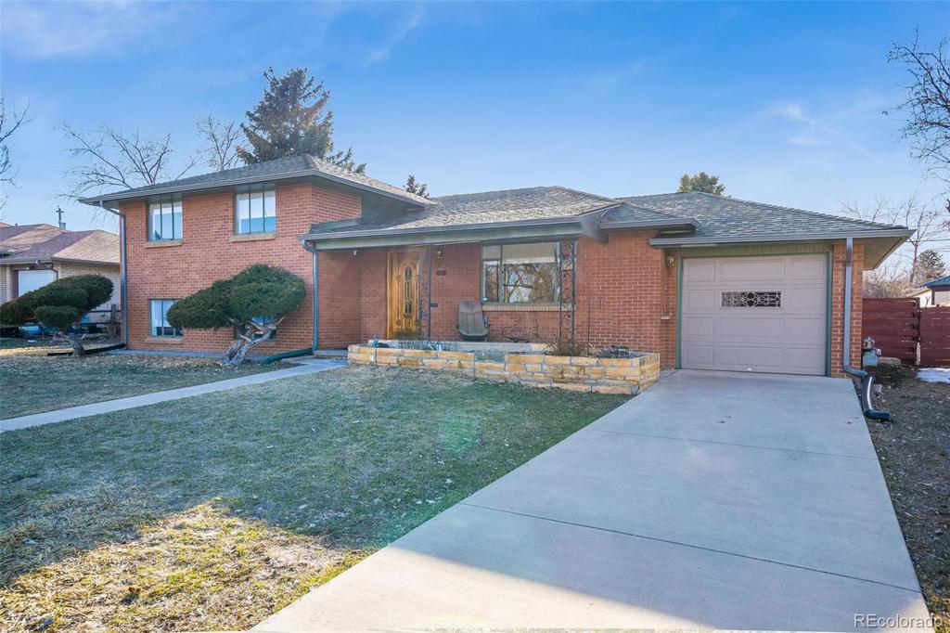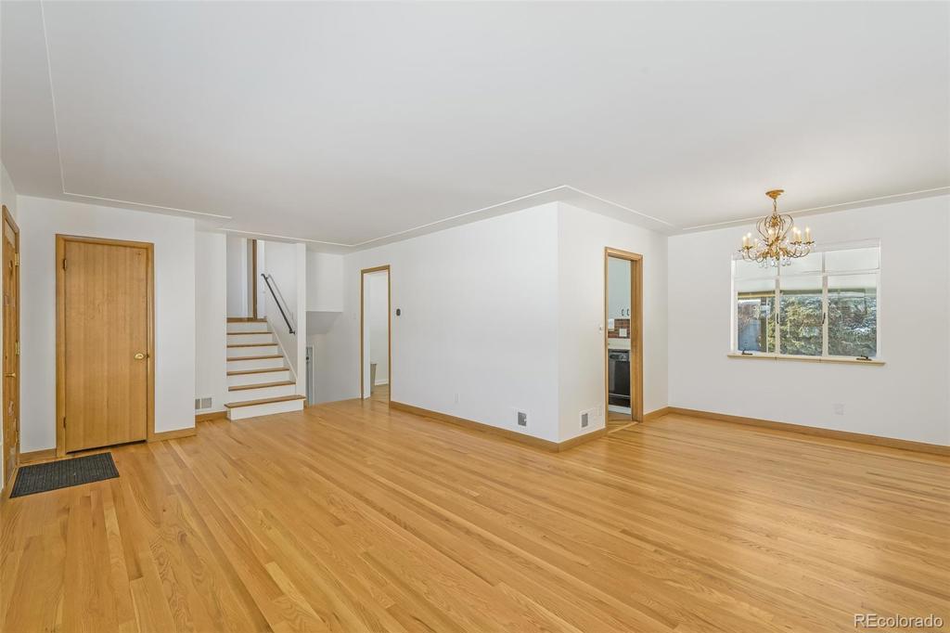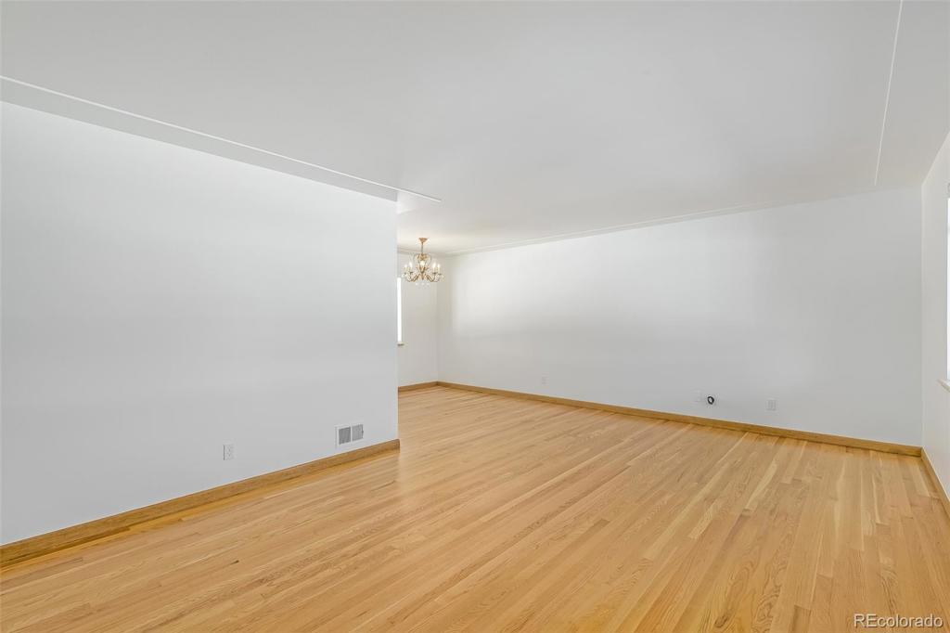521 S Marshall Street
Lakewood, CO 80226 — Jefferson County — Martindale NeighborhoodResidential $445,000 Sold Listing# 8937973
3 beds 2 baths 1689.00 sqft Lot size: 8872.00 sqft 0.20 acres 1955 build
Updated: 03-05-2024 09:00pm
Property Description
*Price Reduced To Get This Property Sold!* The charm of this 1950's solid brick tri-level is apparent throughout with the original hardwood floors, built-ins and a covered patio to enjoy our 300 days of sunshine. This beautifully maintained Lakewood home offers 3 bedrooms and 2 bathrooms, an updated kitchen and a perfect layout for entertaining. With two bedrooms upstairs and one more in the lower level, there is plenty of room for all of the kids or the guests that come to visit. Walking distance to the ever popular Belmar district, this home offers both a central location and the ability to walk to a thriving little downtown area. The enclosed sunroom offers bonus space that can be used year round. A spacious backyard is a dream for your pup or the kids with plenty of room to run around. You won't find a home with more solid bones than this home with updated HVAC systems, new roof and new concrete. Call your agent today to setup your private showing!
Listing Details
- Property Type
- Residential
- Listing#
- 8937973
- Source
- REcolorado (Denver)
- Last Updated
- 03-05-2024 09:00pm
- Status
- Sold
- Status Conditions
- None Known
- Off Market Date
- 04-29-2020 12:00am
Property Details
- Property Subtype
- Single Family Residence
- Sold Price
- $445,000
- Original Price
- $485,000
- Location
- Lakewood, CO 80226
- SqFT
- 1689.00
- Year Built
- 1955
- Acres
- 0.20
- Bedrooms
- 3
- Bathrooms
- 2
- Levels
- Multi/Split
Map
Property Level and Sizes
- SqFt Lot
- 8872.00
- Lot Features
- Smart Thermostat, Smoke Free
- Lot Size
- 0.20
- Foundation Details
- Slab
- Basement
- Daylight
Financial Details
- Previous Year Tax
- 1269.00
- Year Tax
- 2018
- Primary HOA Fees
- 0.00
Interior Details
- Interior Features
- Smart Thermostat, Smoke Free
- Appliances
- Dishwasher, Dryer, Oven, Refrigerator, Washer
- Laundry Features
- In Unit
- Electric
- Air Conditioning-Room
- Flooring
- Carpet, Tile, Vinyl, Wood
- Cooling
- Air Conditioning-Room
- Heating
- Forced Air
Exterior Details
- Features
- Private Yard
- Water
- Public
- Sewer
- Public Sewer
Room Details
# |
Type |
Dimensions |
L x W |
Level |
Description |
|---|---|---|---|---|---|
| 1 | Kitchen | - |
- |
Main |
|
| 2 | Dining Room | - |
- |
Main |
|
| 3 | Living Room | - |
- |
Main |
|
| 4 | Sun Room | - |
- |
Main |
|
| 5 | Bedroom | - |
- |
Upper |
|
| 6 | Bedroom | - |
- |
Upper |
|
| 7 | Bedroom | - |
- |
Lower |
|
| 8 | Bathroom (Full) | - |
- |
Upper |
|
| 9 | Bathroom (3/4) | - |
- |
Lower |
|
| 10 | Family Room | - |
- |
Lower |
Garage & Parking
| Type | # of Spaces |
L x W |
Description |
|---|---|---|---|
| Garage (Attached) | 1 |
- |
Exterior Construction
- Roof
- Composition
- Construction Materials
- Brick
- Exterior Features
- Private Yard
- Builder Source
- Public Records
Land Details
- PPA
- 0.00
Schools
- Elementary School
- Deane
- Middle School
- Alameda Int'l
- High School
- Alameda Int'l
Walk Score®
Contact Agent
executed in 1.655 sec.




