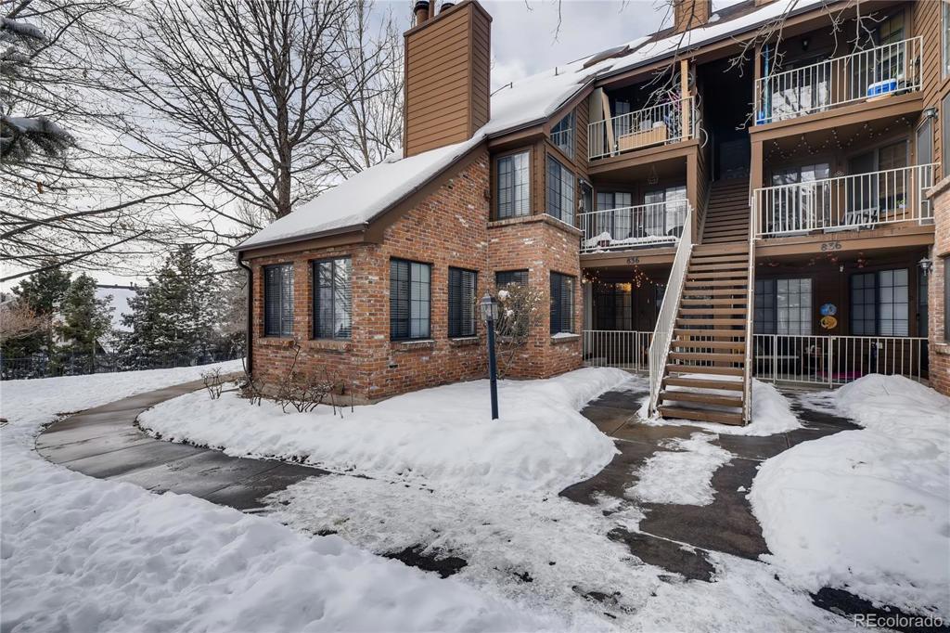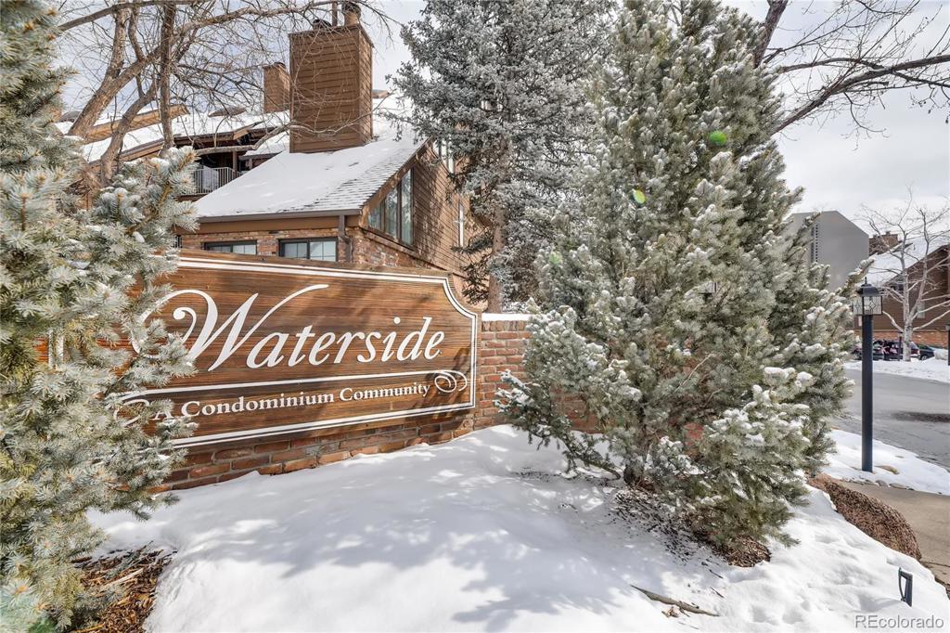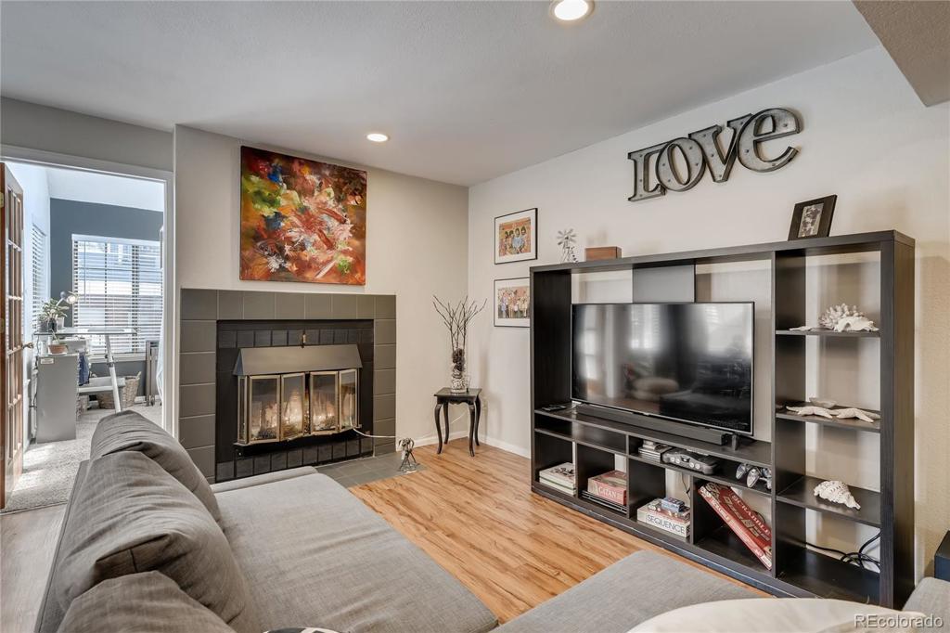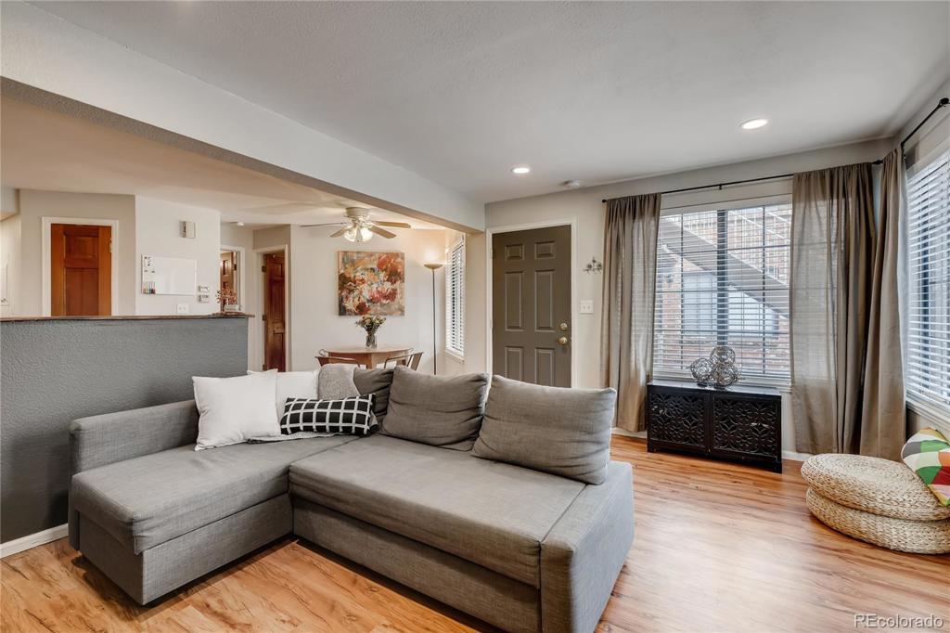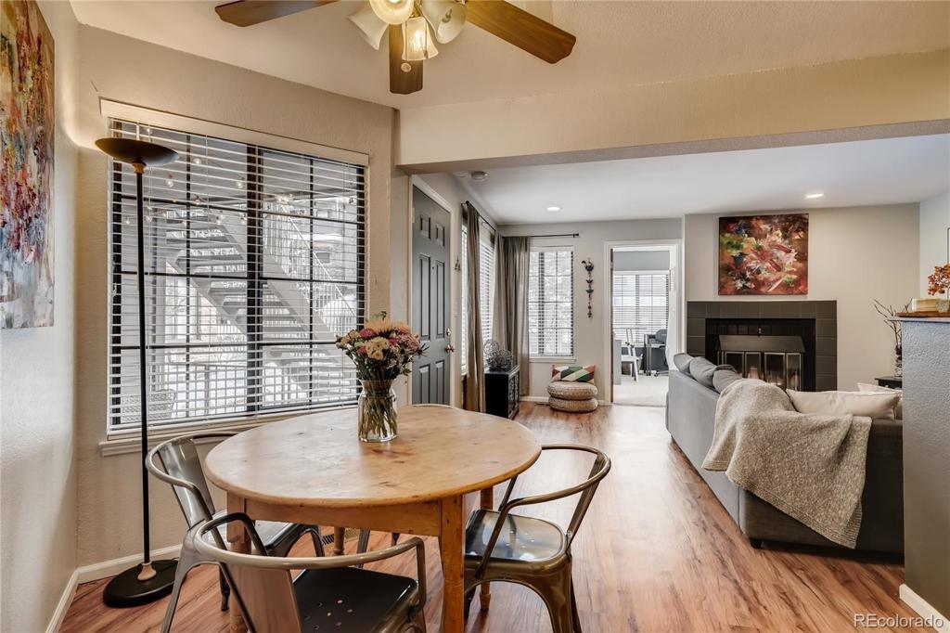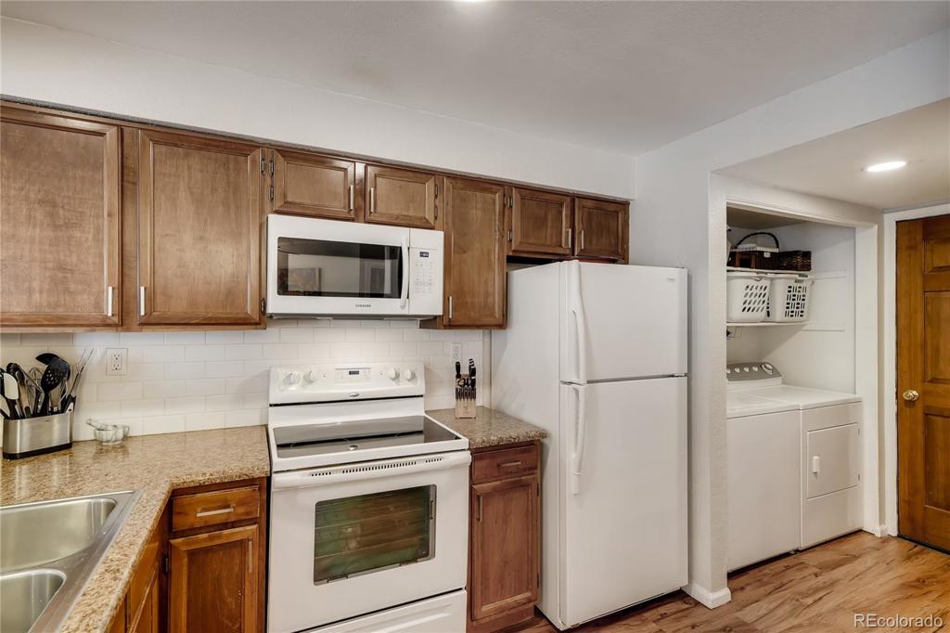836 S Vance Street #A
Lakewood, CO 80226 — Jefferson County — Waterside NeighborhoodCondominium $265,000 Sold Listing# 2286573
2 beds 1 baths 760.00 sqft 1985 build
Updated: 03-18-2020 01:51pm
Property Description
Fabulous Waterside condo within walking distance to Belmar Park, shopping, restaurants and public transportation. Main floor unit with cozy covered front porch and easy access. End unit with south-facing sunshine through the vaulted room windows. Living room features wood-burning fireplace, recessed lights and easy-care laminate flooring. Kitchen boasts newer appliances, pantry, recessed lights and adjacent eating space. Full bathroom and two bedrooms. Laundry space with built-in shelving and washer/dryer. Interior door from attached one-car garage with 6 x 10 loft storage space with one additional parking permit provided for visitor space. Snow removal done by the HOA! Maintenance free living.....ready to call home!
Listing Details
- Property Type
- Condominium
- Listing#
- 2286573
- Source
- REcolorado (Denver)
- Last Updated
- 03-18-2020 01:51pm
- Status
- Sold
- Status Conditions
- None Known
- Der PSF Total
- 348.68
- Off Market Date
- 02-16-2020 12:00am
Property Details
- Property Subtype
- Condominium
- Sold Price
- $265,000
- Original Price
- $265,000
- List Price
- $265,000
- Location
- Lakewood, CO 80226
- SqFT
- 760.00
- Year Built
- 1985
- Bedrooms
- 2
- Bathrooms
- 1
- Parking Count
- 2
- Levels
- Three Or More
Map
Property Level and Sizes
- Lot Features
- Breakfast Nook, Ceiling Fan(s), Laminate Counters, Open Floorplan, Pantry, Smoke Free, Vaulted Ceiling(s)
- Common Walls
- 1 Common Wall
Financial Details
- PSF Total
- $348.68
- PSF Finished
- $348.68
- PSF Above Grade
- $348.68
- Previous Year Tax
- 987.00
- Year Tax
- 2018
- Is this property managed by an HOA?
- Yes
- Primary HOA Management Type
- Professionally Managed
- Primary HOA Name
- Waterside 1
- Primary HOA Phone Number
- 303-232-9200
- Primary HOA Amenities
- Parking
- Primary HOA Fees Included
- Maintenance Grounds, Maintenance Structure, Sewer, Snow Removal, Trash, Water
- Primary HOA Fees
- 270.00
- Primary HOA Fees Frequency
- Monthly
- Primary HOA Fees Total Annual
- 3240.00
Interior Details
- Interior Features
- Breakfast Nook, Ceiling Fan(s), Laminate Counters, Open Floorplan, Pantry, Smoke Free, Vaulted Ceiling(s)
- Appliances
- Dishwasher, Disposal, Dryer, Gas Water Heater, Microwave, Oven, Refrigerator, Washer
- Laundry Features
- In Unit
- Electric
- None
- Flooring
- Carpet, Laminate, Tile
- Cooling
- None
- Heating
- Forced Air, Natural Gas
- Fireplaces Features
- Living Room,Wood Burning
- Utilities
- Cable Available, Electricity Connected, Natural Gas Connected
Exterior Details
- Features
- Lighting
- Patio Porch Features
- Covered,Front Porch
- Water
- Public
Room Details
# |
Type |
Dimensions |
L x W |
Level |
Description |
|---|---|---|---|---|---|
| 1 | Living Room | - |
13.00 x 15.00 |
Main |
Recessed Lights, Wood Burning Fireplace |
| 2 | Kitchen | - |
8.00 x 10.00 |
Main |
Recessed Lights |
| 3 | Bedroom | - |
10.00 x 12.00 |
Main |
Recessed Lights, Ceiling Fan, Large Closet |
| 4 | Bedroom | - |
10.00 x 10.00 |
Main |
Vaulted, Windows On 3 Sides, South Facing Sunshine |
| 5 | Bathroom (Full) | - |
- |
Main |
|
| 6 | Laundry | - |
- |
Main |
Built-In Shelving, Washer/Dryer Included |
Garage & Parking
- Parking Spaces
- 2
- Parking Features
- Concrete, Storage
| Type | # of Spaces |
L x W |
Description |
|---|---|---|---|
| Garage (Attached) | 1 |
- |
Opener, 10x6 Loft Storage Space |
| Parking Lot | 1 |
- |
Parking Permit Provided For One Space In Parking L |
Exterior Construction
- Roof
- Composition
- Construction Materials
- Brick, Frame
- Exterior Features
- Lighting
- Window Features
- Window Coverings
- Builder Source
- Public Records
Land Details
- PPA
- 0.00
- Road Frontage Type
- Public Road
- Road Responsibility
- Public Maintained Road
- Road Surface Type
- Paved
Schools
- Elementary School
- Deane
- Middle School
- Alameda Int'l
- High School
- Alameda Int'l
Walk Score®
Listing Media
- Virtual Tour
- Click here to watch tour
Contact Agent
executed in 1.657 sec.




