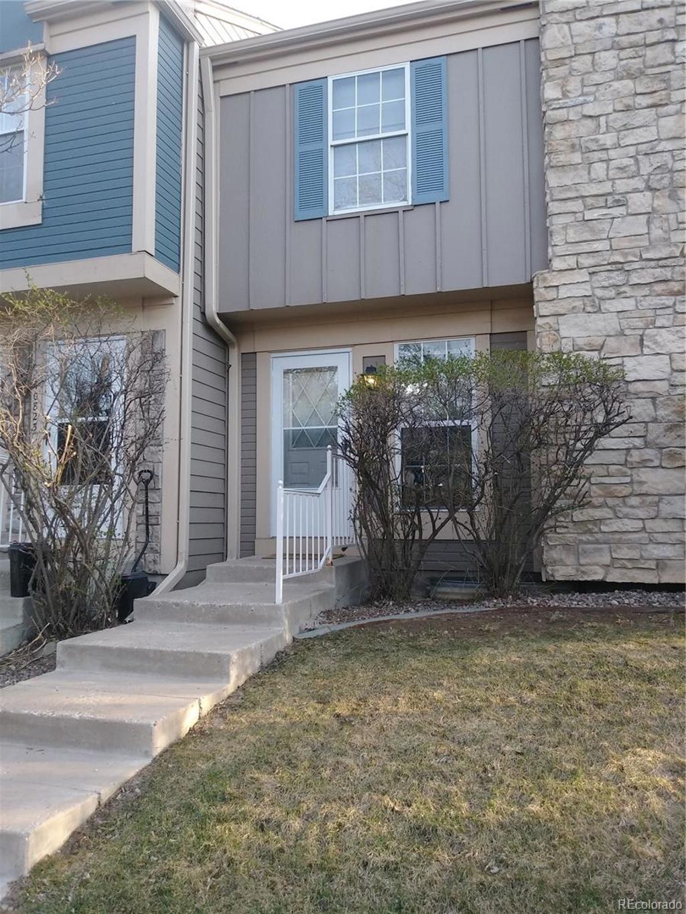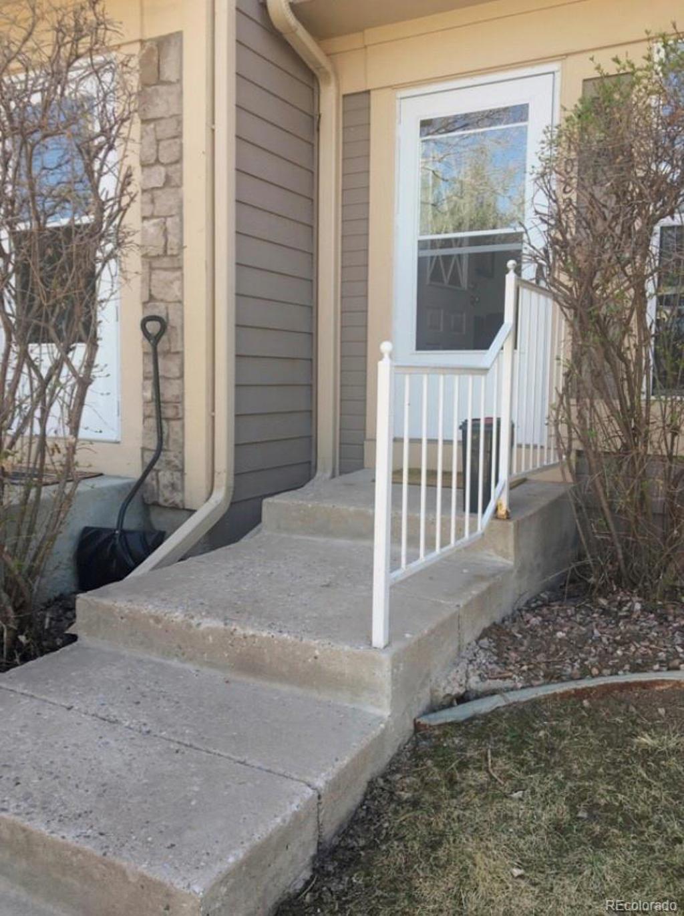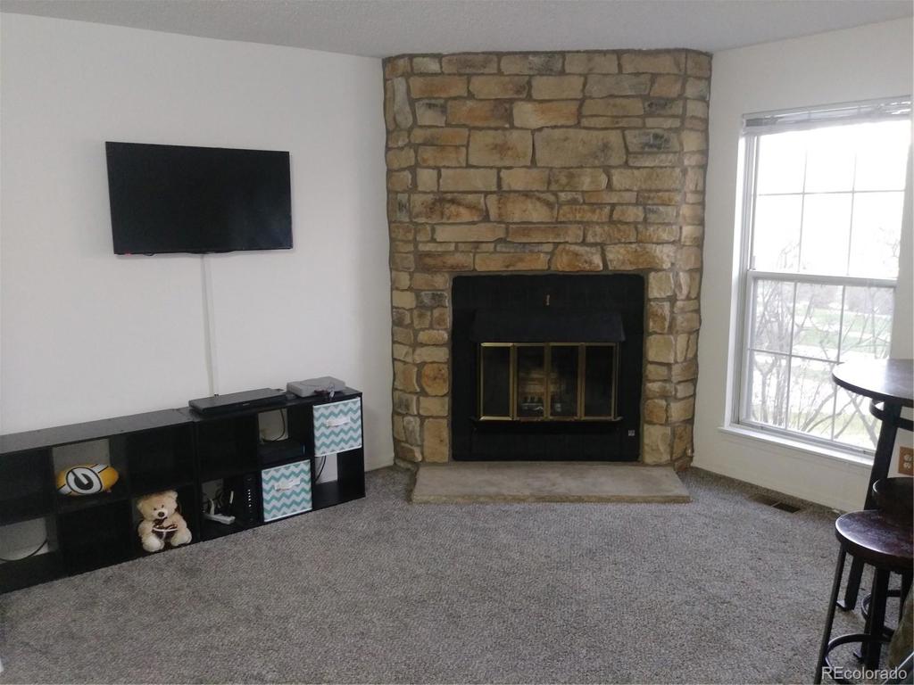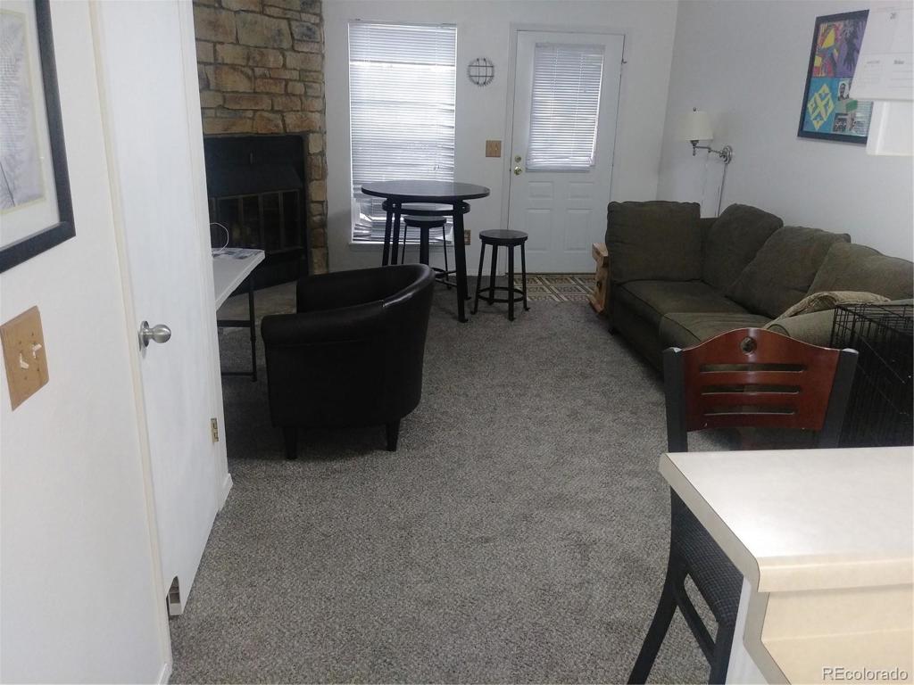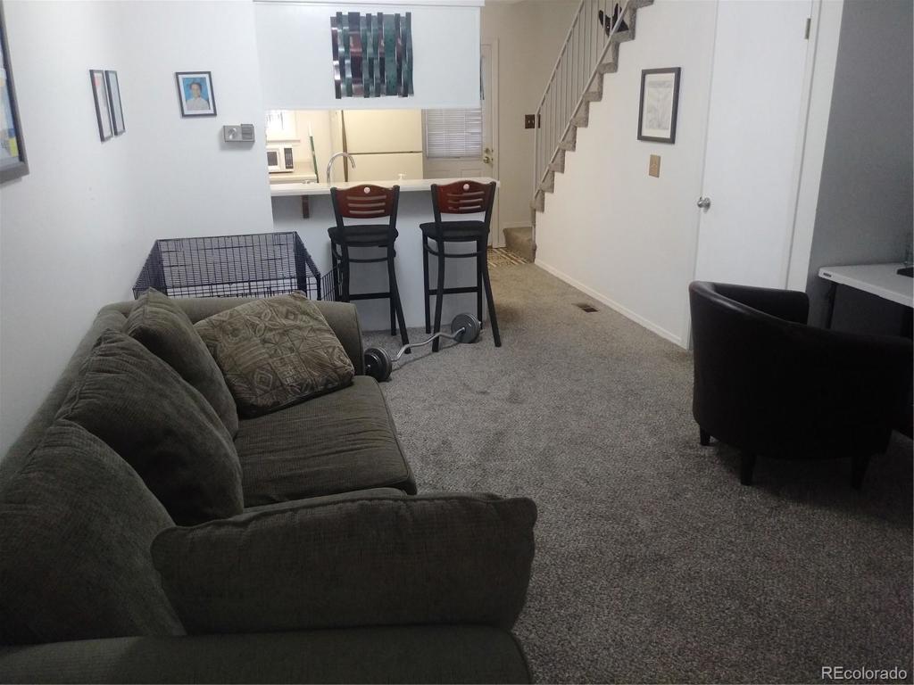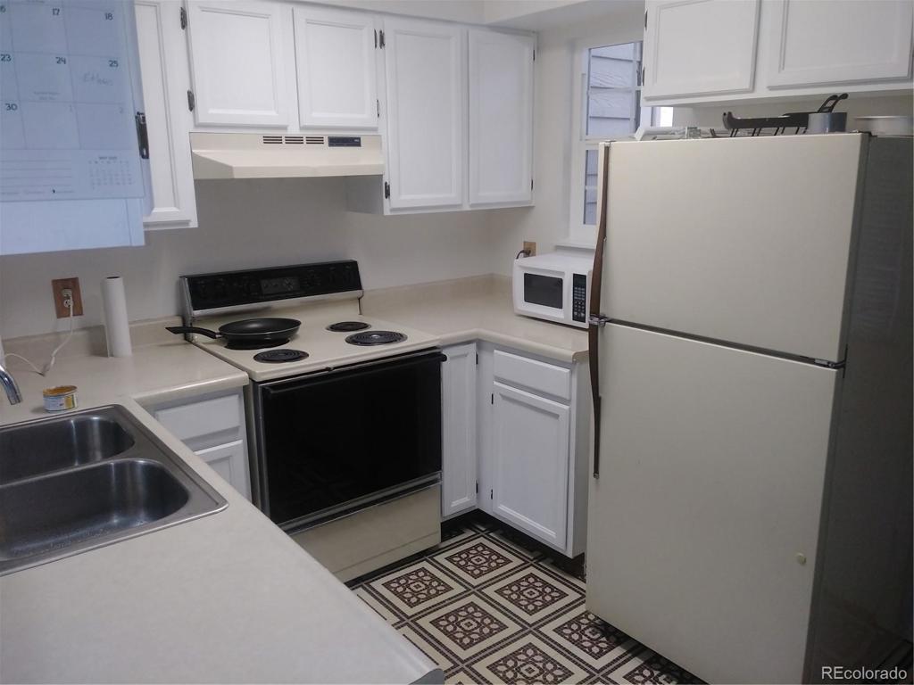10821 W Dartmouth Avenue
Lakewood, CO 80227 — Jefferson County — Pheasant Creek At The Bear Flg #2 NeighborhoodCondominium $259,000 Sold Listing# 9343234
2 beds 1 baths 1276.00 sqft Lot size: 828.00 sqft 0.02 acres 1984 build
Updated: 09-08-2020 11:44am
Property Description
Welcome to this peaceful neighborhood and immaculate two story town home. This cute home may not have all the updates you desire, it does have NEW FURNACE from purchase in 2014. NEW PAINT, NEW WINDOWS Appliances are all in working order. Cozy wood fireplace in main floor family room, A quiet fenced in back patio/yard where you will hang out with family/friends, grow a small garden in the sun facing south or use as a safe area for your pet. The area outside the patio/yard is where your pet loving neighbors join you and watch all the dogs play during conversation. The unfinished basement with 406 sqft, egress window,and rough-in plumbing will make a perfect 3rd bedroom area. Washer and dryer hook-ups are in the basement. Negotiable W/D included with full price offer. What a great sense of community with a lush park like setting, swimming pool, playground and ample common areas. Reserved parking spot #10821 is right out front. This Town home is near a well maintained greenbelt. Bus stop at Dartmouth and Kipling. tell your Agent, Video chat/tour available if preferred.
Listing Details
- Property Type
- Condominium
- Listing#
- 9343234
- Source
- REcolorado (Denver)
- Last Updated
- 09-08-2020 11:44am
- Status
- Sold
- Status Conditions
- None Known
- Der PSF Total
- 202.98
- Off Market Date
- 05-17-2020 12:00am
Property Details
- Property Subtype
- Multi-Family
- Sold Price
- $259,000
- Original Price
- $259,000
- List Price
- $259,000
- Location
- Lakewood, CO 80227
- SqFT
- 1276.00
- Year Built
- 1984
- Acres
- 0.02
- Bedrooms
- 2
- Bathrooms
- 1
- Parking Count
- 1
- Levels
- Two
Map
Property Level and Sizes
- SqFt Lot
- 828.00
- Lot Size
- 0.02
- Foundation Details
- Slab
- Basement
- Partial
Financial Details
- PSF Total
- $202.98
- PSF Finished
- $298.73
- PSF Above Grade
- $637.93
- Previous Year Tax
- 1531.00
- Year Tax
- 2019
- Is this property managed by an HOA?
- Yes
- Primary HOA Management Type
- Professionally Managed
- Primary HOA Name
- Hammersmith Management
- Primary HOA Phone Number
- 303-980-0700
- Primary HOA Website
- https://ehammersmith.com/
- Primary HOA Amenities
- Playground,Pool
- Primary HOA Fees Included
- Maintenance Grounds, Maintenance Structure, Road Maintenance, Snow Removal, Trash
- Primary HOA Fees
- 280.00
- Primary HOA Fees Frequency
- Monthly
- Primary HOA Fees Total Annual
- 3360.00
Interior Details
- Appliances
- Cooktop, Dishwasher, Disposal, Dryer, Electric Water Heater, Washer
- Laundry Features
- Common Area
- Electric
- Attic Fan
- Flooring
- Carpet
- Cooling
- Attic Fan
- Heating
- Forced Air
- Fireplaces Features
- Family Room,Wood Burning
- Utilities
- Cable Available, Electricity Available, Internet Access (Wired)
Exterior Details
- Patio Porch Features
- Patio
- Water
- Public
- Sewer
- Public Sewer
Room Details
# |
Type |
Dimensions |
L x W |
Level |
Description |
|---|---|---|---|---|---|
| 1 | Master Bedroom | - |
14.00 x 11.00 |
Upper |
Nice layout |
| 2 | Bedroom | - |
10.00 x 9.00 |
Upper |
|
| 3 | Bathroom (Full) | - |
7.00 x 7.00 |
Upper |
|
| 4 | Laundry | - |
- |
Basement |
In Basement |
Garage & Parking
- Parking Spaces
- 1
| Type | # of Spaces |
L x W |
Description |
|---|---|---|---|
| Reserved - Exclusive Use Only | 1 |
- |
#10821 |
Exterior Construction
- Roof
- Composition
- Construction Materials
- Rock, Wood Siding
- Builder Source
- Public Records
Land Details
- PPA
- 12950000.00
- Road Frontage Type
- Public Road
- Road Responsibility
- Public Maintained Road
- Road Surface Type
- Paved
Schools
- Elementary School
- Bear Creek
- Middle School
- Carmody
- High School
- Bear Creek
Walk Score®
Contact Agent
executed in 1.832 sec.




