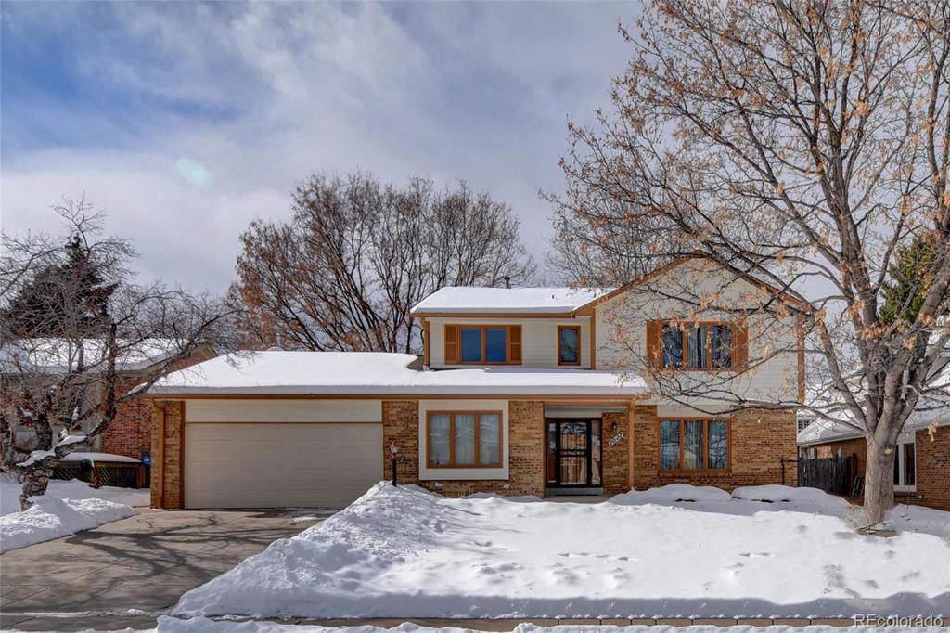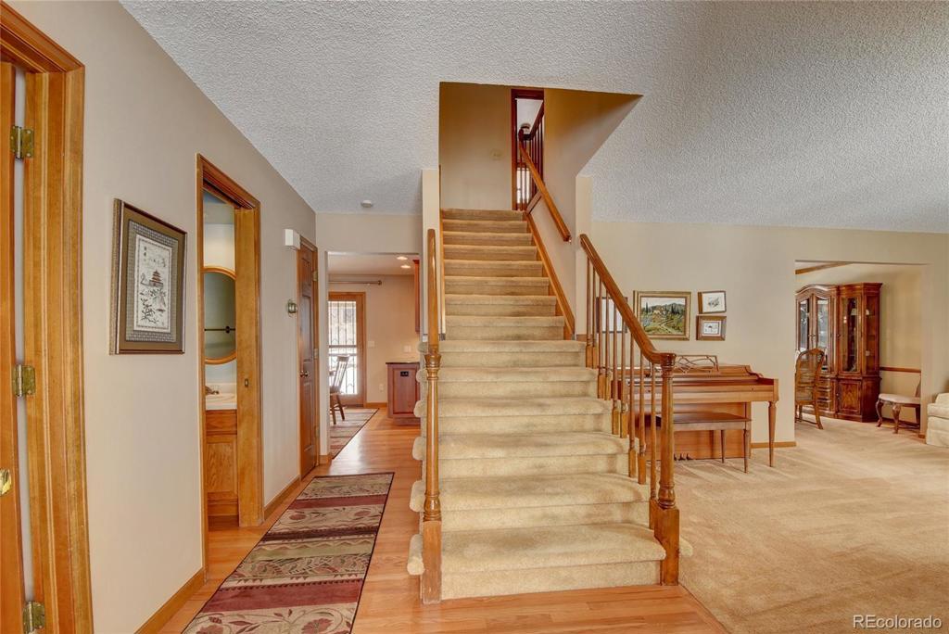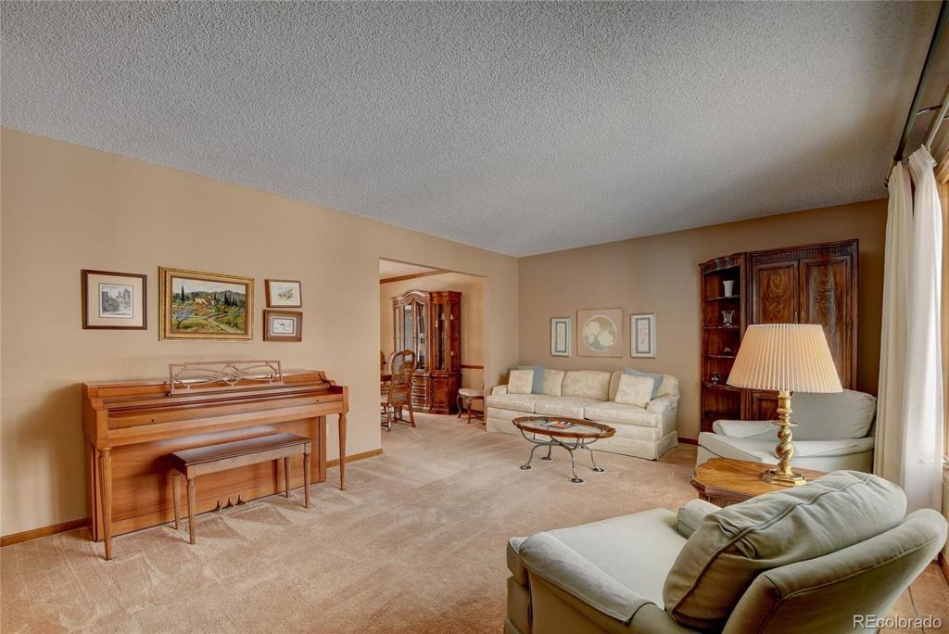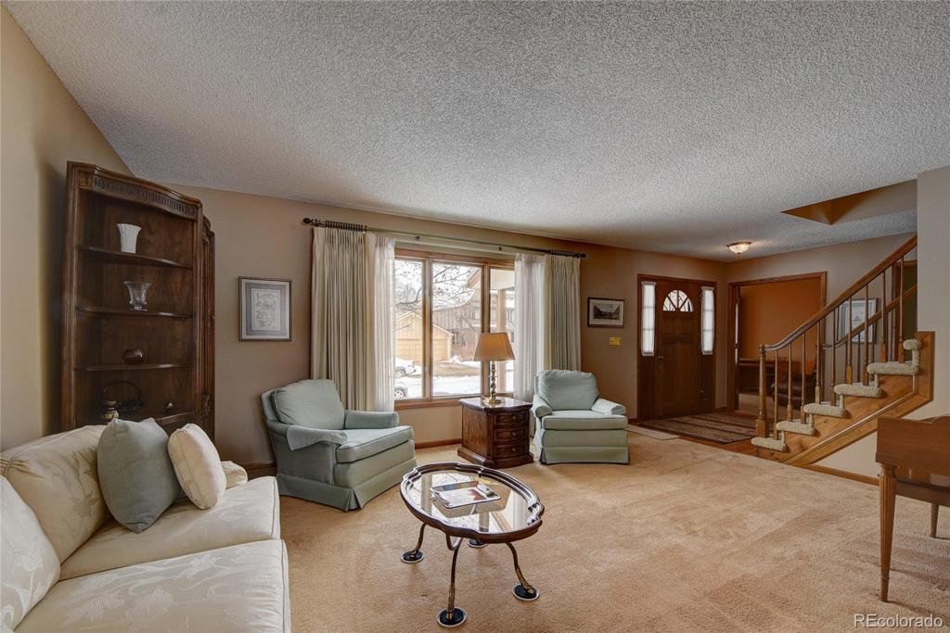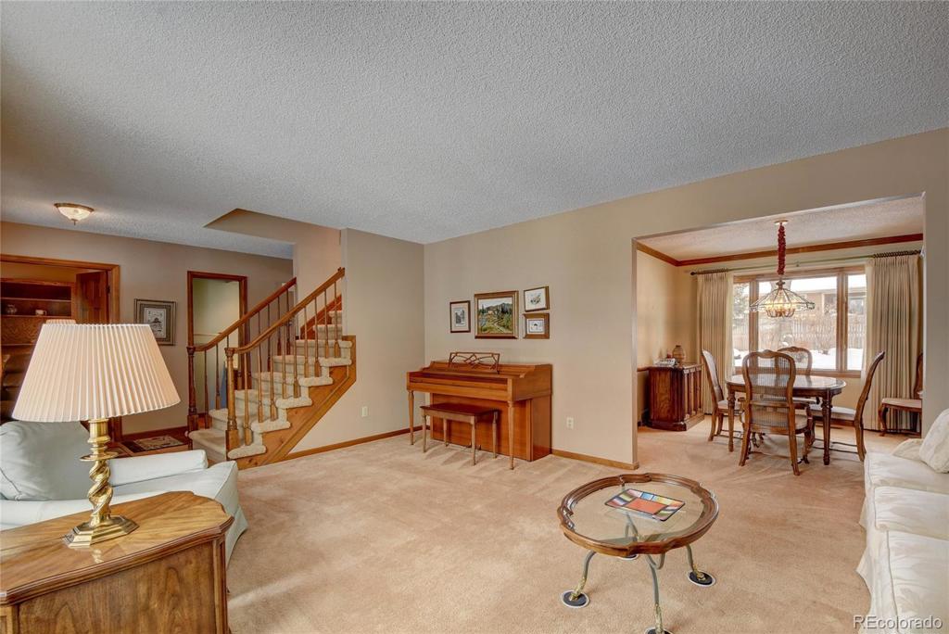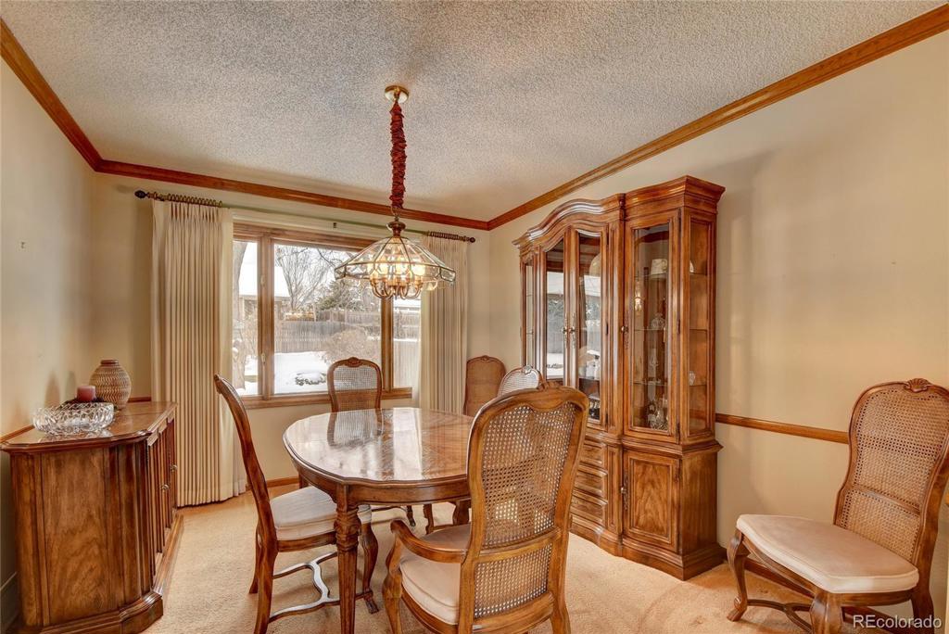2027 S Gray Drive
Lakewood, CO 80227 — Jefferson County — Lakewood Estates NeighborhoodResidential $540,000 Sold Listing# 6264910
4 beds 3 baths 3347.00 sqft Lot size: 8355.00 sqft 0.19 acres 1982 build
Updated: 03-18-2020 03:18pm
Property Description
*Buyers will LOVE this lovely Lakewood Estates home*Great floor plan with 4 bedrooms all on the upper level*Updated top-notch craftmanship kitchen with maple cabinets, stainless steel appliances, granite counter tops, hardwood floors, and eat in space in kitchen*Main floor office is close to the front entry way and overlooks the front yard*Formal dining room*Fantastic family room right off the kitchen featuring vaulted ceilings, bay window, three skylights, and a fireplace*Perfect park-like entertaining backyard with 6' privacy fence, mature landscaping, and covered patio*Large master suite features double closets, and a five piece bath suite with sunken tub*The unfinished 954 sq. ft. basement is waiting for a new buyers' finishing touches*Home is walking distance to Lakewood Estates Park, Ward Reservoir One, and convenient to other parks, trails, schools, Belmar, downtown Denver, and the mountains*In move-in condition*The quality of upkeep on this home by this meticulous owner shows pride of ownership*
Listing Details
- Property Type
- Residential
- Listing#
- 6264910
- Source
- REcolorado (Denver)
- Last Updated
- 03-18-2020 03:18pm
- Status
- Sold
- Status Conditions
- None Known
- Der PSF Total
- 161.34
- Off Market Date
- 02-16-2020 12:00am
Property Details
- Property Subtype
- Single Family Residence
- Sold Price
- $540,000
- Original Price
- $540,000
- List Price
- $540,000
- Location
- Lakewood, CO 80227
- SqFT
- 3347.00
- Year Built
- 1982
- Acres
- 0.19
- Bedrooms
- 4
- Bathrooms
- 3
- Parking Count
- 1
- Levels
- Two
Map
Property Level and Sizes
- SqFt Lot
- 8355.00
- Lot Features
- Built-in Features, Eat-in Kitchen, Five Piece Bath, Granite Counters, Primary Suite, Vaulted Ceiling(s), Walk-In Closet(s)
- Lot Size
- 0.19
- Basement
- Bath/Stubbed,Full
Financial Details
- PSF Total
- $161.34
- PSF Finished
- $225.66
- PSF Above Grade
- $225.66
- Previous Year Tax
- 2377.00
- Year Tax
- 2018
- Is this property managed by an HOA?
- No
- Primary HOA Fees
- 0.00
Interior Details
- Interior Features
- Built-in Features, Eat-in Kitchen, Five Piece Bath, Granite Counters, Primary Suite, Vaulted Ceiling(s), Walk-In Closet(s)
- Appliances
- Cooktop, Dishwasher, Disposal, Dryer, Microwave, Oven, Refrigerator, Washer
- Laundry Features
- In Unit
- Electric
- Central Air
- Flooring
- Carpet, Concrete, Wood
- Cooling
- Central Air
- Heating
- Forced Air
- Fireplaces Features
- Family Room
- Utilities
- Cable Available
Exterior Details
- Features
- Garden, Private Yard
- Patio Porch Features
- Covered,Front Porch,Patio
- Water
- Public
- Sewer
- Public Sewer
Room Details
# |
Type |
Dimensions |
L x W |
Level |
Description |
|---|---|---|---|---|---|
| 1 | Living Room | - |
- |
Main |
Spacious living room with carpet. Overlooks front yard |
| 2 | Den | - |
- |
Main |
Main floor den overlooking front yard. |
| 3 | Dining Room | - |
- |
Main |
Formal dining room with carpet |
| 4 | Kitchen | - |
- |
Main |
Updated kitchen with maple cabinets, granite, stainless steel appliances. Eat in space in kitchen |
| 5 | Family Room | - |
- |
Main |
Nice size family room overlooking the park-like yard. Three skylights and bay window. Vaulted ceilings |
| 6 | Bedroom | - |
- |
Upper |
|
| 7 | Bedroom | - |
- |
Upper |
|
| 8 | Bedroom | - |
- |
Upper |
|
| 9 | Bedroom | - |
- |
Upper |
Master suite with 5 piece bath set |
| 10 | Bathroom (1/2) | - |
- |
Main |
Powder room |
| 11 | Master Bathroom (Full) | - |
- |
Upper |
Sunken tub, dual sinks, shower |
| 12 | Workshop | - |
- |
Basement |
Large 954 sq ft unfinished basement |
| 13 | Bathroom (Full) | - |
- |
Upper |
|
| 14 | Laundry | - |
- |
Main |
Main floor laundry. Washer and dryer included |
Garage & Parking
- Parking Spaces
- 1
- Parking Features
- Concrete, Dry Walled
| Type | # of Spaces |
L x W |
Description |
|---|---|---|---|
| Garage (Attached) | 2 |
- |
Deep garage with shelving |
Exterior Construction
- Roof
- Composition
- Construction Materials
- Brick, Frame
- Architectural Style
- Traditional
- Exterior Features
- Garden, Private Yard
- Window Features
- Double Pane Windows, Window Coverings
Land Details
- PPA
- 2842105.26
Schools
- Elementary School
- Lasley
- Middle School
- Alameda Int'l
- High School
- Alameda Int'l
Walk Score®
Listing Media
- Virtual Tour
- Click here to watch tour
Contact Agent
executed in 1.494 sec.




