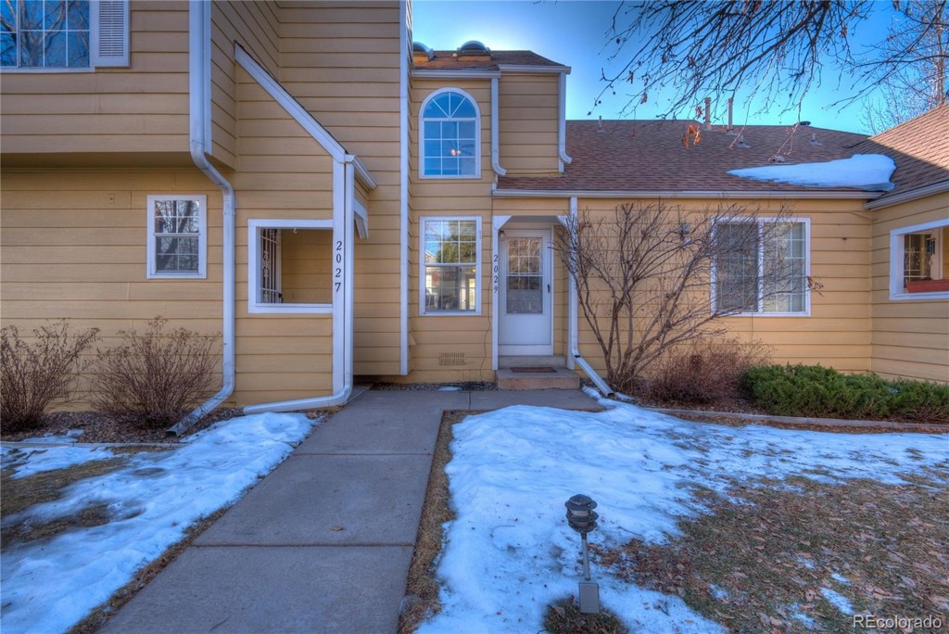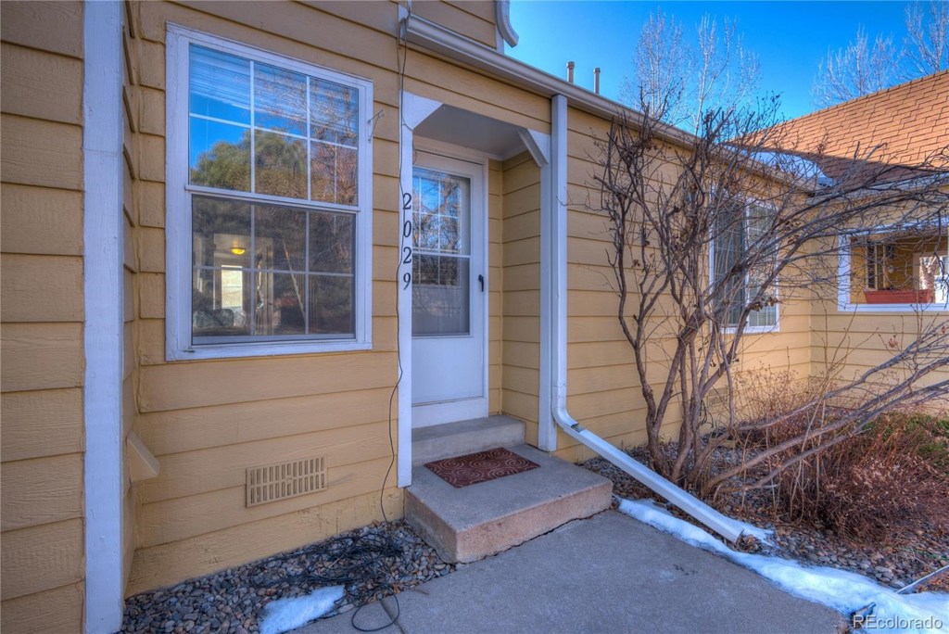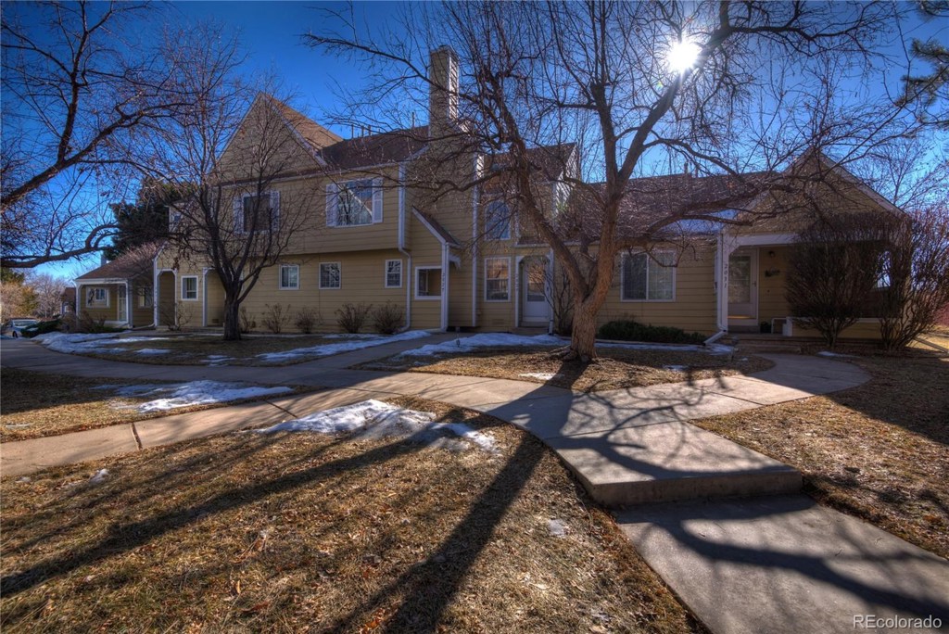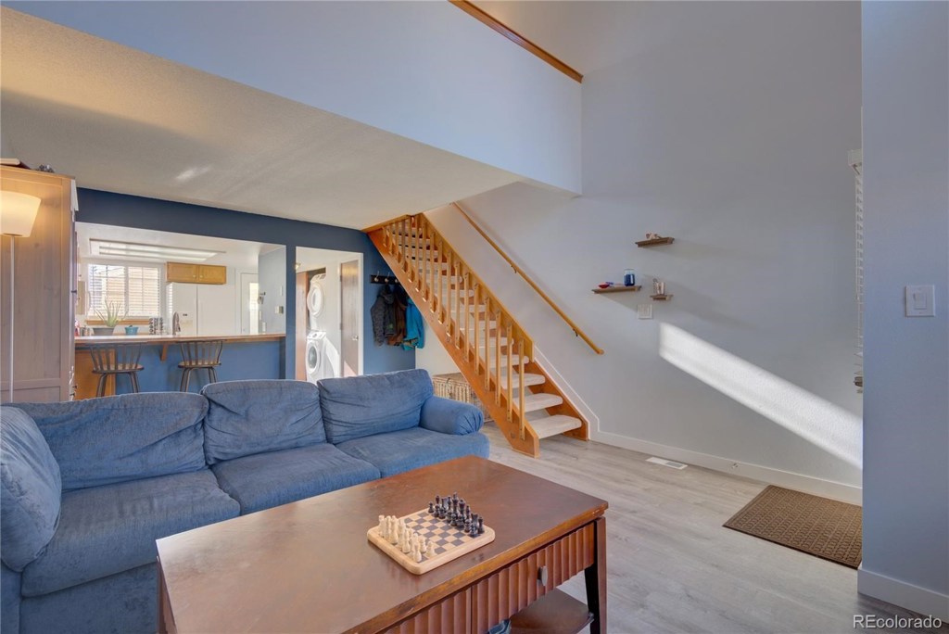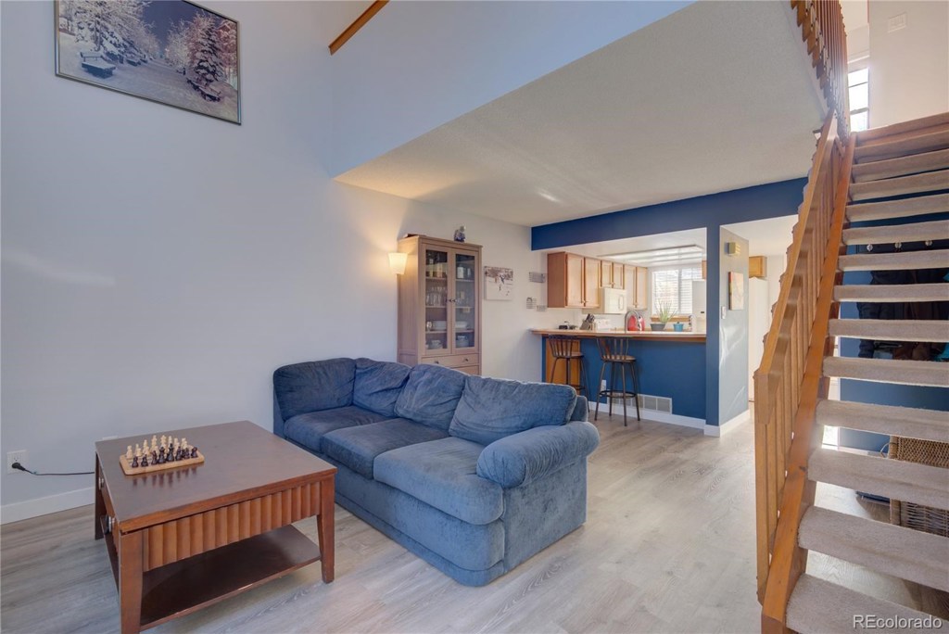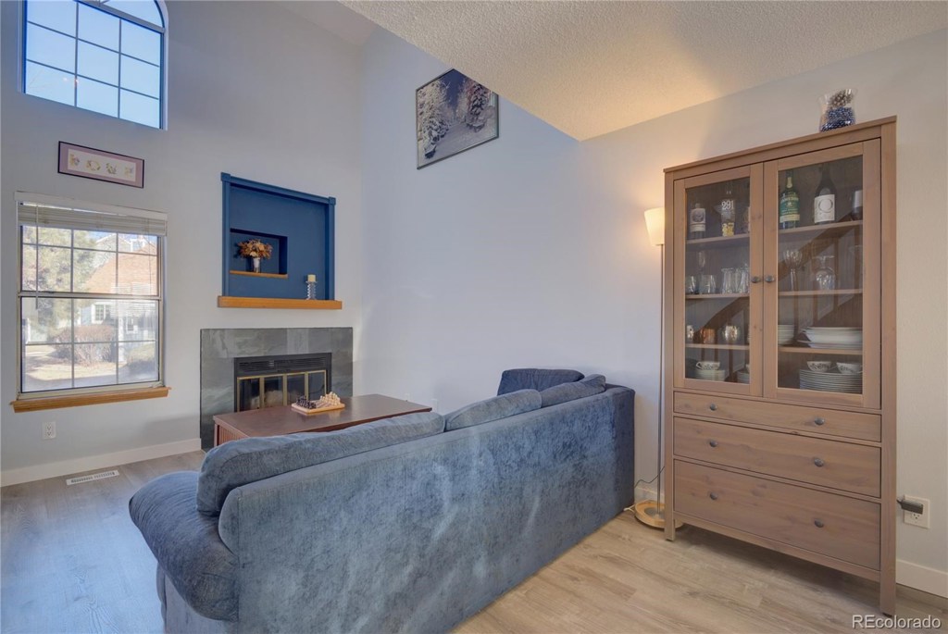2029 S Balsam Street
Lakewood, CO 80227 — Jefferson County — Lakewood Pines NeighborhoodResidential $231,500 Sold Listing# 1612977
1 beds 1 baths 731.00 sqft Lot size: 1089.00 sqft 0.02 acres 1984 build
Updated: 02-07-2020 12:12pm
Property Description
Welcome to this one bedroom loft in sought after Lakewood Pines Townhomes. This open plan has living and kitchen on the main level and Master suite and bathroom upstairs. Centrally located in Lakewood, this home is minutes to Red Rocks, Belmar, Breweries and numerous parks. Updated bathroom , new trim throughout and flooring on main level and new stove and microwave. Private courtyard leads to a detached oversized one car garage. Vaulted ceilings and skylights bring lots of natural light. An exceptional value, this townhome will go quickly, schedule your showing today!
Listing Details
- Property Type
- Residential
- Listing#
- 1612977
- Source
- REcolorado (Denver)
- Last Updated
- 02-07-2020 12:12pm
- Status
- Sold
- Status Conditions
- None Known
- Der PSF Total
- 316.69
- Off Market Date
- 01-19-2020 12:00am
Property Details
- Property Subtype
- Townhouse
- Sold Price
- $231,500
- Original Price
- $239,900
- List Price
- $231,500
- Location
- Lakewood, CO 80227
- SqFT
- 731.00
- Year Built
- 1984
- Acres
- 0.02
- Bedrooms
- 1
- Bathrooms
- 1
- Parking Count
- 1
- Levels
- Two
Map
Property Level and Sizes
- SqFt Lot
- 1089.00
- Lot Features
- Ceiling Fan(s), Laminate Counters, Open Floorplan, Vaulted Ceiling(s)
- Lot Size
- 0.02
- Common Walls
- 2+ Common Walls
Financial Details
- PSF Total
- $316.69
- PSF Finished
- $316.69
- PSF Above Grade
- $316.69
- Previous Year Tax
- 1046.00
- Year Tax
- 2018
- Is this property managed by an HOA?
- Yes
- Primary HOA Management Type
- Professionally Managed
- Primary HOA Name
- Lakewood Pines West
- Primary HOA Phone Number
- 720-571-1440
- Primary HOA Fees Included
- Insurance, Maintenance Grounds, Maintenance Structure, Recycling, Sewer, Trash, Water
- Primary HOA Fees
- 265.00
- Primary HOA Fees Frequency
- Monthly
- Primary HOA Fees Total Annual
- 3180.00
Interior Details
- Interior Features
- Ceiling Fan(s), Laminate Counters, Open Floorplan, Vaulted Ceiling(s)
- Appliances
- Cooktop, Dishwasher, Disposal, Gas Water Heater, Microwave, Oven, Refrigerator
- Laundry Features
- In Unit
- Electric
- Attic Fan, Other
- Flooring
- Carpet, Laminate
- Cooling
- Attic Fan, Other
- Heating
- Forced Air
- Fireplaces Features
- Living Room,Wood Burning
- Utilities
- Cable Available, Electricity Connected, Internet Access (Wired), Natural Gas Connected, Phone Connected
Exterior Details
- Features
- Private Yard
- Lot View
- City
- Water
- Public
- Sewer
- Public Sewer
Room Details
# |
Type |
Dimensions |
L x W |
Level |
Description |
|---|---|---|---|---|---|
| 1 | Master Bathroom (Full) | - |
- |
Upper |
|
| 2 | Master Bedroom | - |
12.00 x 11.00 |
Upper |
|
| 3 | Kitchen | - |
11.00 x 11.00 |
Main |
|
| 4 | Living Room | - |
19.00 x 10.00 |
Main |
Garage & Parking
- Parking Spaces
- 1
- Parking Features
- Concrete, Floor Coating, Heated Garage, Insulated, Lighted
| Type | # of Spaces |
L x W |
Description |
|---|---|---|---|
| Garage (Detached) | 1 |
11.00 x 21.00 |
Exterior Construction
- Roof
- Composition
- Construction Materials
- Wood Siding
- Architectural Style
- Contemporary,Loft
- Exterior Features
- Private Yard
- Window Features
- Double Pane Windows, Skylight(s), Window Coverings
- Security Features
- Carbon Monoxide Detector(s),Secured Garage/Parking,Smoke Detector(s)
- Builder Source
- Appraiser
Land Details
- PPA
- 11575000.00
- Road Frontage Type
- Private Road
- Road Responsibility
- Private Maintained Road
- Road Surface Type
- Paved
Schools
- Elementary School
- Green Gables
- Middle School
- Carmody
- High School
- Bear Creek
Walk Score®
Contact Agent
executed in 1.587 sec.




