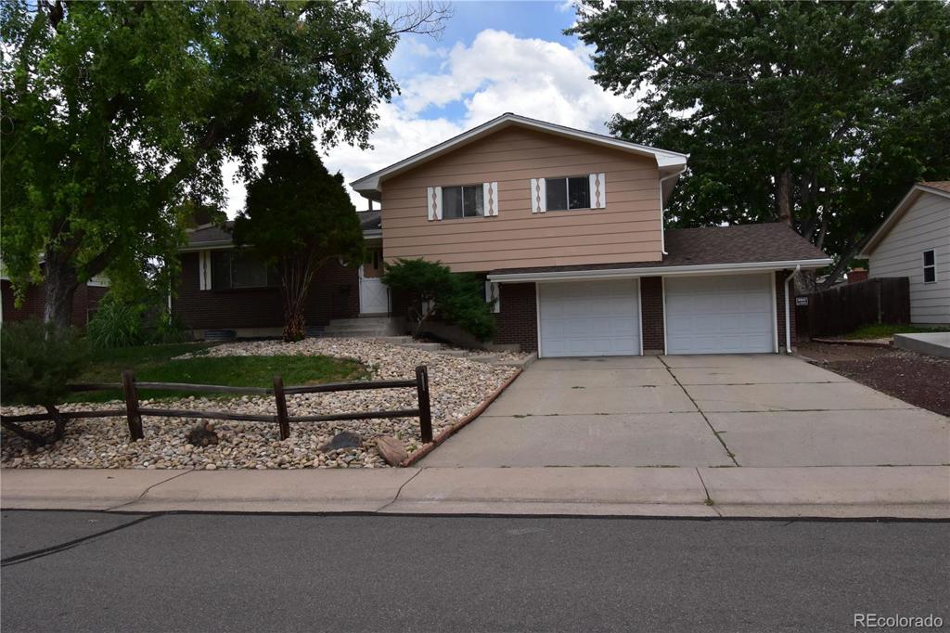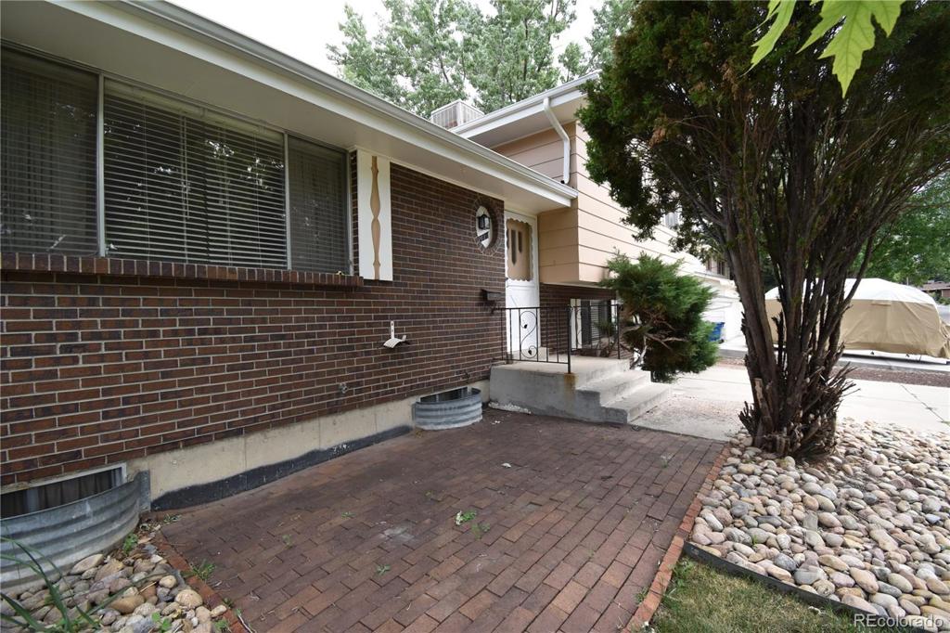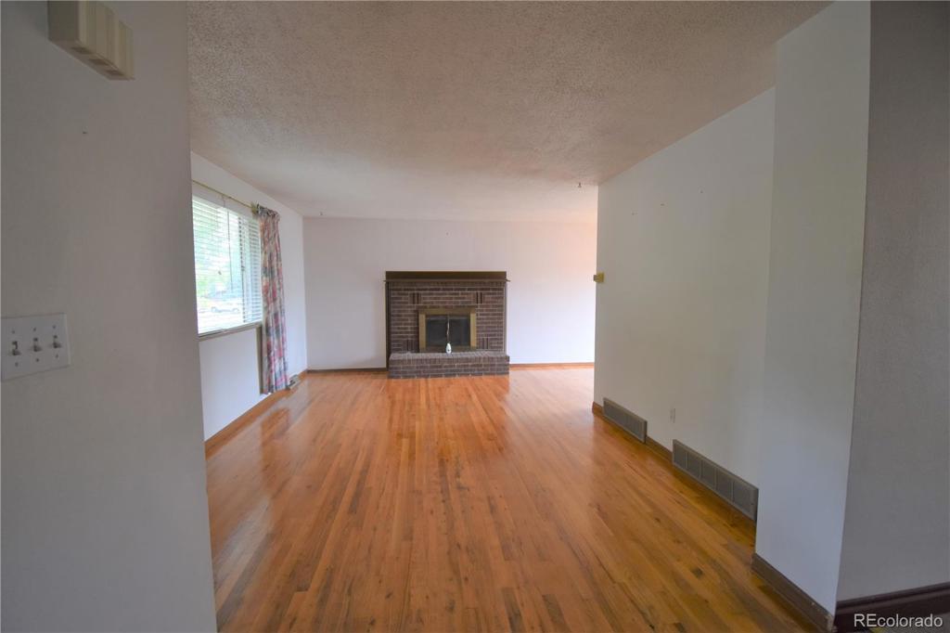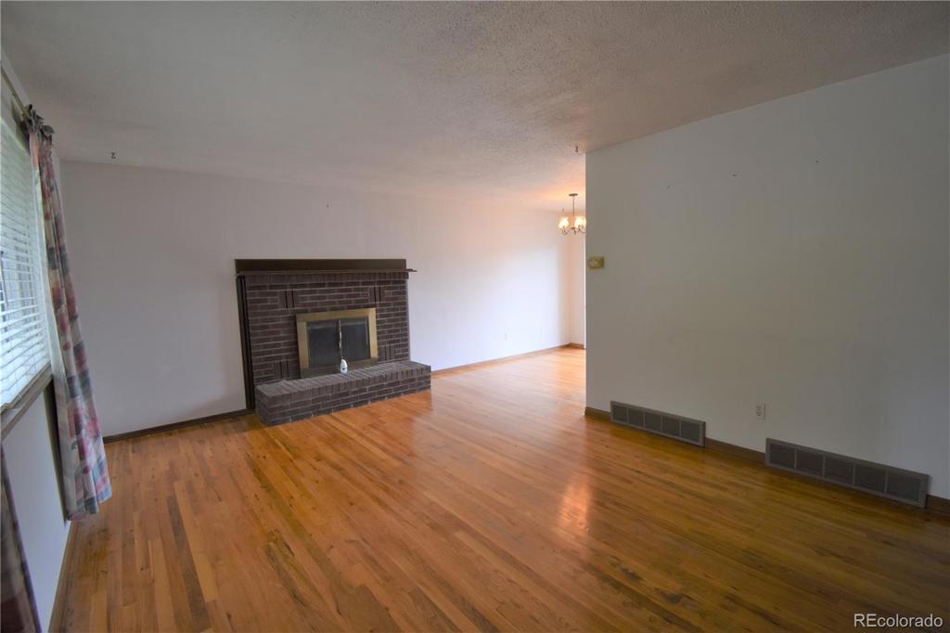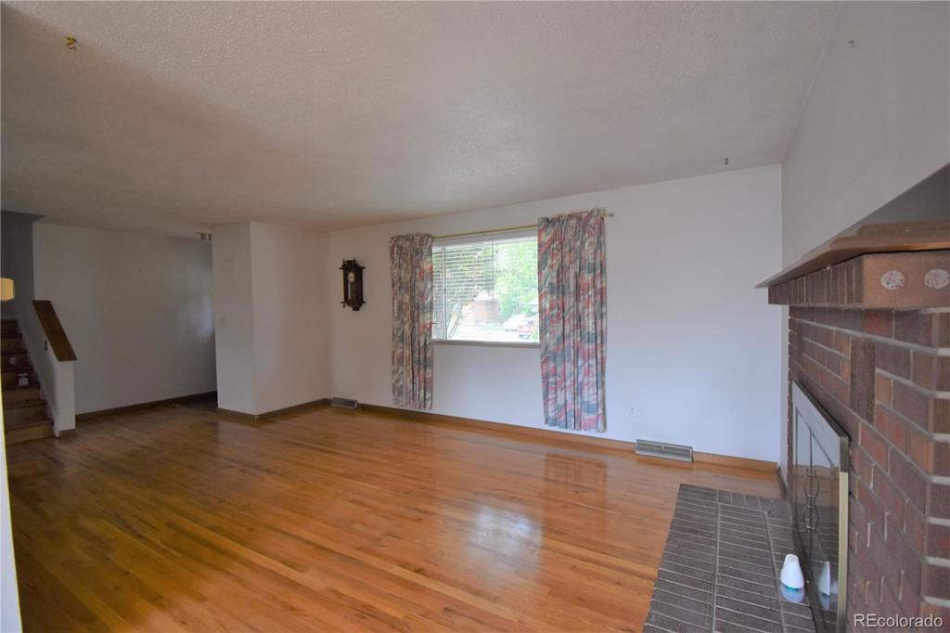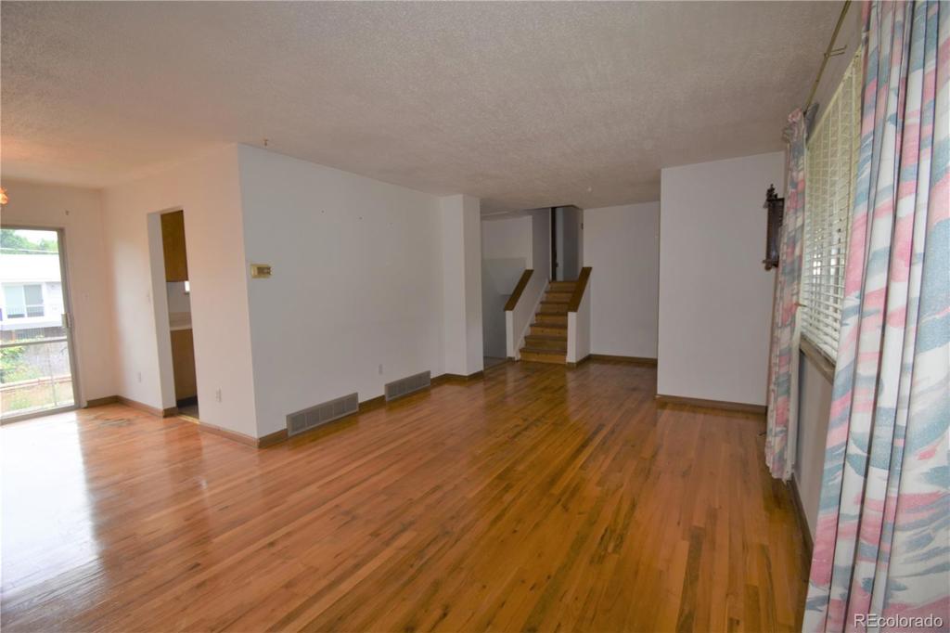2136 S Balsam Court
Lakewood, CO 80227 — Jefferson County — Green Gables NeighborhoodResidential $395,000 Sold Listing# 6328929
3 beds 3 baths 2087.00 sqft Lot size: 7296.00 sqft 0.17 acres 1966 build
Updated: 03-15-2024 09:00pm
Property Description
This tri-level floorplan features so many possibilities for every buyer. Mature and quiet community close to everything. The home sits on a cul-de-sac street with very little traffic. The main floor offers a living room with a cozy fireplace, formal dining room with access to the backyard and an eat-in kitchen. The upper floor offers three generous sized bedrooms, master suite with attached 3/4 bath and shared full bath for the other two bedrooms. All original and GORGEOUS hardwood floors on main and upper level. The lower level is accessed through the garage and has another large bonus room, 1/2 bath and laundry room with access to the backyard. The basement offers another large family room with a cozy fireplace, another non-conforming bedroom or office and large storage area. Spacious backyard with storage shed and fantastic garden area. This lot has room for a RV. NO HOA FEES. Some work and updating is needed. Check the comparable sales in Green Gables and see what a steal this home is at this price. The master bath and half bath both had plumbing issues which were already repaired. The upper bath had new plumbing replaced in the shower but there is still a leak that will need to be repaired. This home has a lot of square-footage, great floorplan, quiet street and a large lot. Bring your toolbelt and interior design ideas and make this home your own.
Listing Details
- Property Type
- Residential
- Listing#
- 6328929
- Source
- REcolorado (Denver)
- Last Updated
- 03-15-2024 09:00pm
- Status
- Sold
- Status Conditions
- None Known
- Off Market Date
- 08-21-2020 12:00am
Property Details
- Property Subtype
- Single Family Residence
- Sold Price
- $395,000
- Original Price
- $450,000
- Location
- Lakewood, CO 80227
- SqFT
- 2087.00
- Year Built
- 1966
- Acres
- 0.17
- Bedrooms
- 3
- Bathrooms
- 3
- Levels
- Tri-Level
Map
Property Level and Sizes
- SqFt Lot
- 7296.00
- Lot Features
- Eat-in Kitchen, Primary Suite
- Lot Size
- 0.17
- Basement
- Finished
Financial Details
- Previous Year Tax
- 2275.00
- Year Tax
- 2019
- Primary HOA Fees
- 0.00
Interior Details
- Interior Features
- Eat-in Kitchen, Primary Suite
- Appliances
- Microwave, Refrigerator
- Electric
- Other
- Flooring
- Vinyl, Wood
- Cooling
- Other
- Heating
- Forced Air
- Fireplaces Features
- Basement, Living Room
- Utilities
- Cable Available, Electricity Available, Electricity Connected, Natural Gas Available, Natural Gas Connected, Phone Available
Exterior Details
- Features
- Garden
- Water
- Public
- Sewer
- Public Sewer
Garage & Parking
- Parking Features
- Concrete
Exterior Construction
- Roof
- Composition
- Construction Materials
- Brick, Wood Siding
- Exterior Features
- Garden
- Security Features
- Carbon Monoxide Detector(s)
- Builder Source
- Public Records
Land Details
- PPA
- 0.00
Schools
- Elementary School
- Green Gables
- Middle School
- Carmody
- High School
- Bear Creek
Walk Score®
Contact Agent
executed in 1.743 sec.




