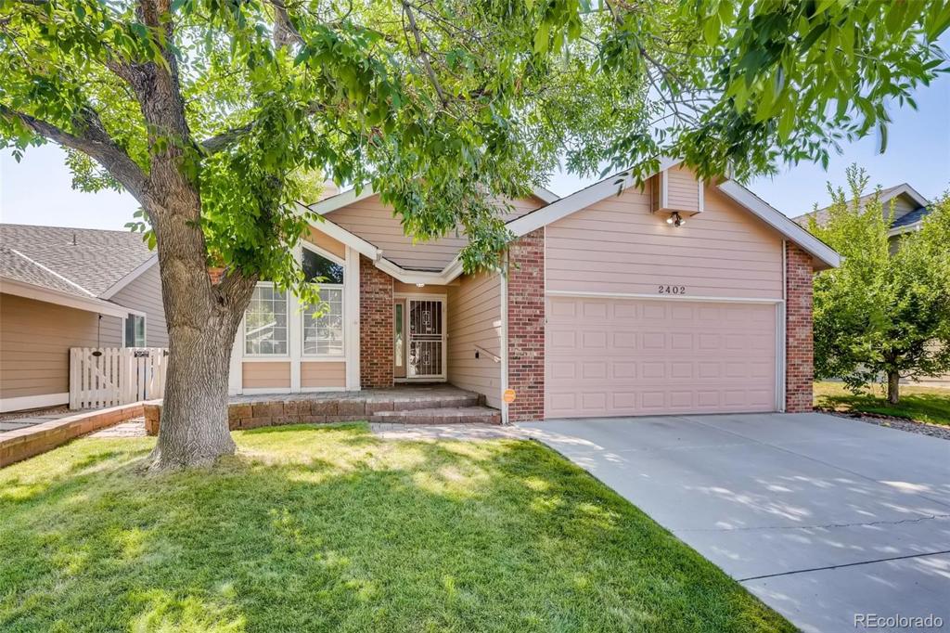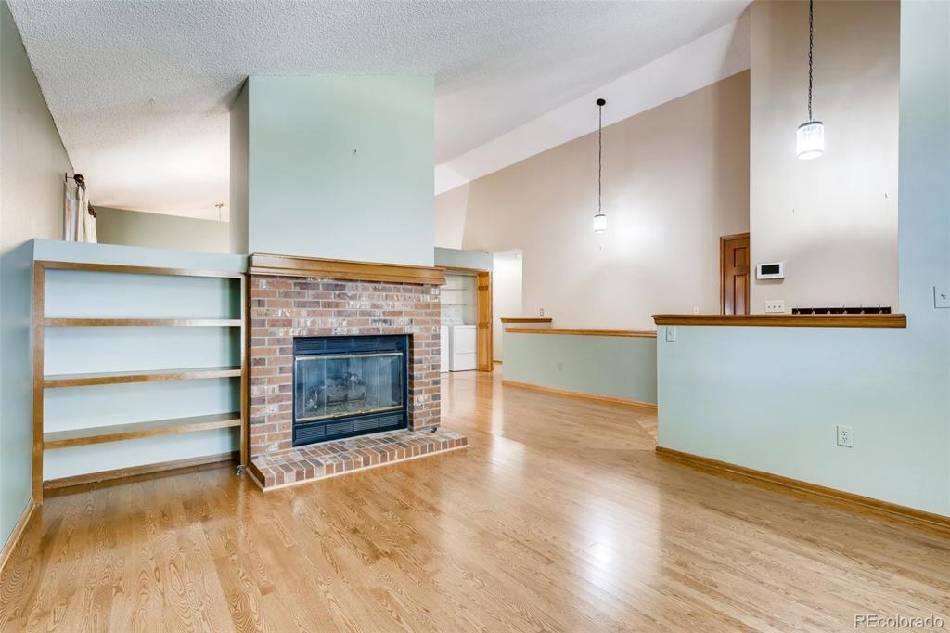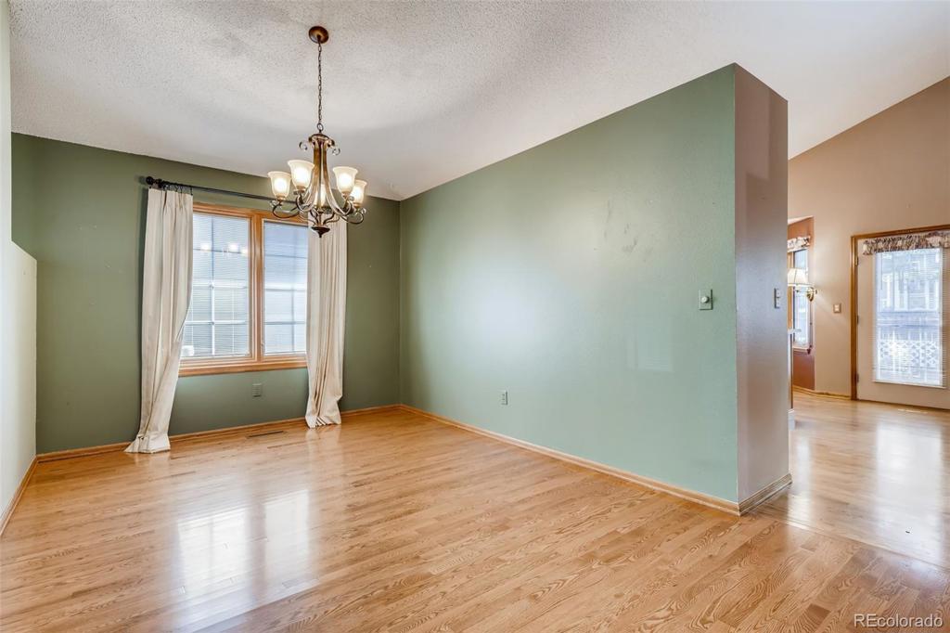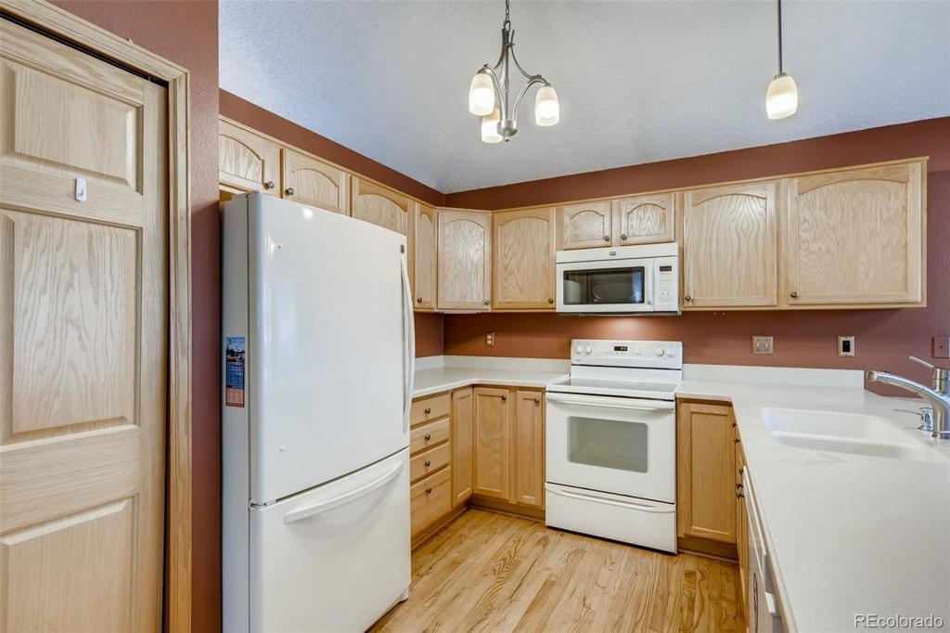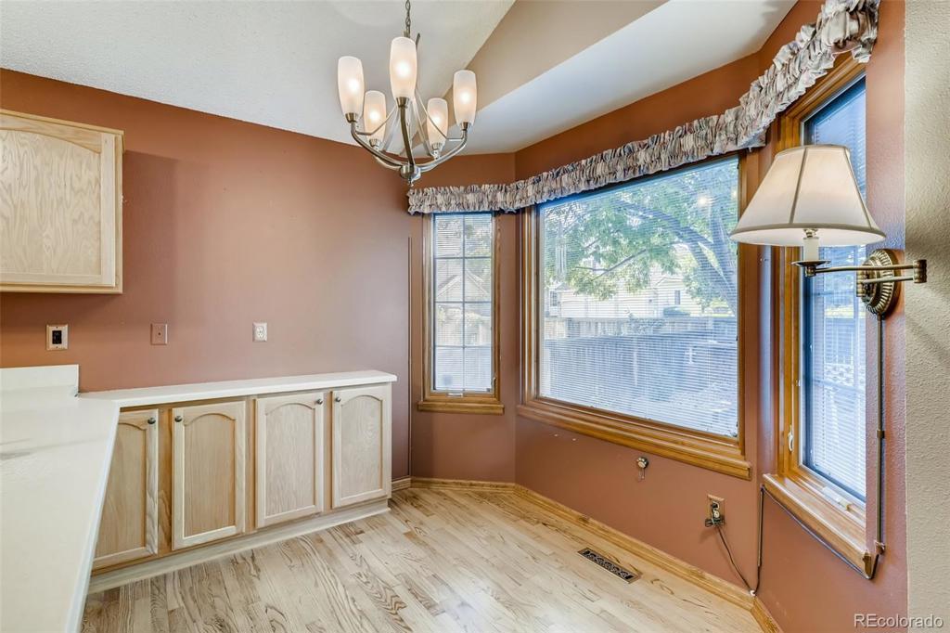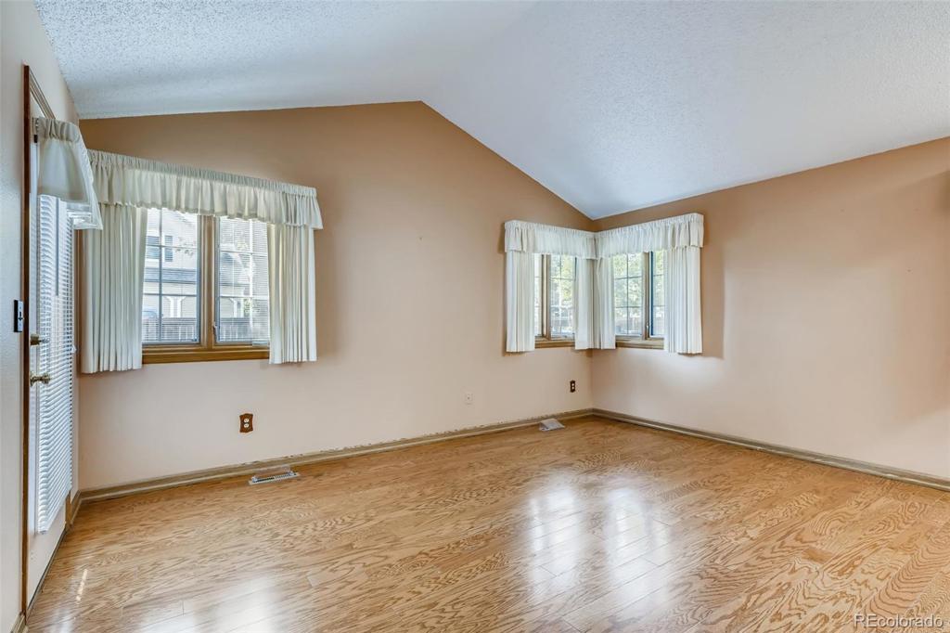2402 S Gray Drive
Lakewood, CO 80227 — Jefferson County — Charterwood At Lakewood NeighborhoodResidential $450,000 Sold Listing# 5053535
2 beds 2 baths 2674.00 sqft Lot size: 4157.00 sqft 0.10 acres 1988 build
Updated: 03-19-2024 09:00pm
Property Description
This Ranch Style Patio home is built for easy single level living. The open plan features vaulted ceilings with gas log fireplace in the living room. Beautiful real wood flooring extends throughout the main living area. The washer/dryer closet is conveniently located on main floor near the kitchen. There are beautiful wood trimmed thermal Pella windows with encased mini blinds for easy care. Main bedroom features a separate dressing area, two sinks and a walk-in closet. From the main bedroom there is an access door to the back yard area perfect for evening star gazing. The large kitchen features expansive Corian counters and pull up bar seating. There is a large pantry closet, plus room for a small breakfast table overlooking low maintenance yard and patio. The finished basement is a great retreat for entertaining, a work out room or hobby area. There is still room for the mechanicals and storage.
Low maintenance living, conveniently located. The property is vacant, cleaned and sanitized. The carpeting in the basement has been professionally cleaned. Ready for quick move-in.
Listing Details
- Property Type
- Residential
- Listing#
- 5053535
- Source
- REcolorado (Denver)
- Last Updated
- 03-19-2024 09:00pm
- Status
- Sold
- Status Conditions
- None Known
- Off Market Date
- 09-20-2020 12:00am
Property Details
- Property Subtype
- Single Family Residence
- Sold Price
- $450,000
- Original Price
- $459,900
- Location
- Lakewood, CO 80227
- SqFT
- 2674.00
- Year Built
- 1988
- Acres
- 0.10
- Bedrooms
- 2
- Bathrooms
- 2
- Levels
- One
Map
Property Level and Sizes
- SqFt Lot
- 4157.00
- Lot Features
- Breakfast Nook, Corian Counters, Eat-in Kitchen, Entrance Foyer, Granite Counters, Primary Suite, No Stairs, Pantry, Smoke Free, Walk-In Closet(s), Wet Bar
- Lot Size
- 0.10
- Foundation Details
- Concrete Perimeter
- Basement
- Crawl Space, Finished, Full, Interior Entry
Financial Details
- Previous Year Tax
- 1726.00
- Year Tax
- 2019
- Is this property managed by an HOA?
- Yes
- Primary HOA Name
- Sanderson Creek Association
- Primary HOA Phone Number
- 303-745-2220
- Primary HOA Fees Included
- Maintenance Grounds, Snow Removal, Trash
- Primary HOA Fees
- 59.00
- Primary HOA Fees Frequency
- Monthly
Interior Details
- Interior Features
- Breakfast Nook, Corian Counters, Eat-in Kitchen, Entrance Foyer, Granite Counters, Primary Suite, No Stairs, Pantry, Smoke Free, Walk-In Closet(s), Wet Bar
- Appliances
- Dishwasher, Disposal, Dryer, Gas Water Heater, Microwave
- Laundry Features
- Laundry Closet
- Electric
- Central Air
- Flooring
- Wood
- Cooling
- Central Air
- Heating
- Forced Air
- Fireplaces Features
- Living Room
- Utilities
- Cable Available, Electricity Connected, Natural Gas Connected, Phone Connected
Exterior Details
- Features
- Private Yard
- Water
- Public
- Sewer
- Public Sewer
Room Details
# |
Type |
Dimensions |
L x W |
Level |
Description |
|---|---|---|---|---|---|
| 1 | Kitchen | - |
9.00 x 5.00 |
Main |
Breakfast Nook & pull up seating for 4 |
| 2 | Bathroom (3/4) | - |
- |
Main |
Off Master with skylite |
| 3 | Bathroom (Full) | - |
- |
Main |
Hall Bath corian countertops |
Garage & Parking
- Parking Features
- Concrete
Exterior Construction
- Roof
- Composition
- Construction Materials
- Brick, Vinyl Siding
- Exterior Features
- Private Yard
- Window Features
- Double Pane Windows
- Security Features
- Security System
- Builder Name
- Village Homes
- Builder Source
- Public Records
Land Details
- PPA
- 0.00
- Road Frontage Type
- Public
- Road Responsibility
- Public Maintained Road
- Road Surface Type
- Alley Paved, Paved
Schools
- Elementary School
- Lasley
- Middle School
- Alameda Int'l
- High School
- Alameda Int'l
Walk Score®
Contact Agent
executed in 1.378 sec.




