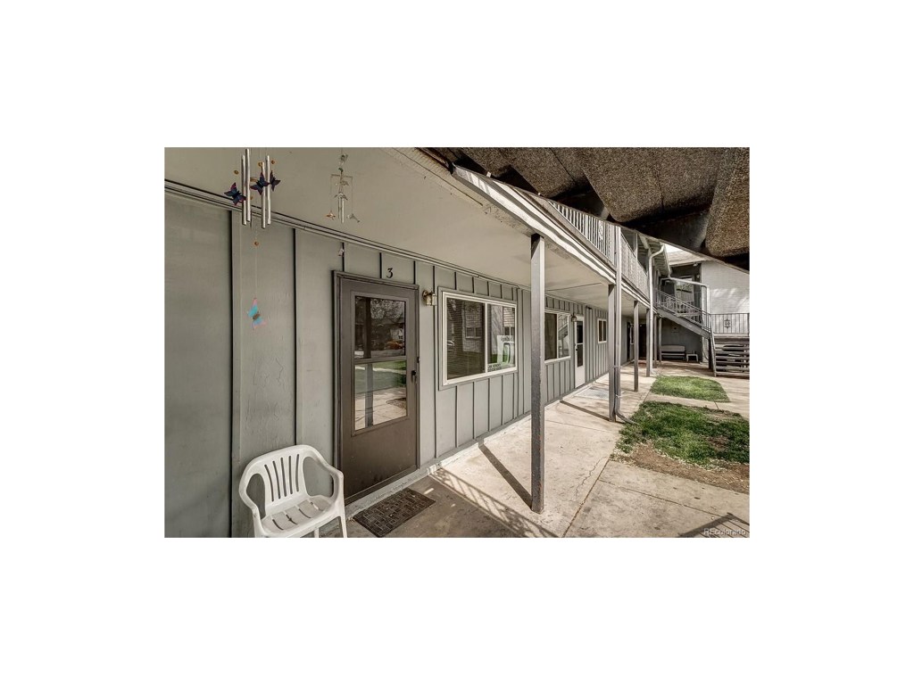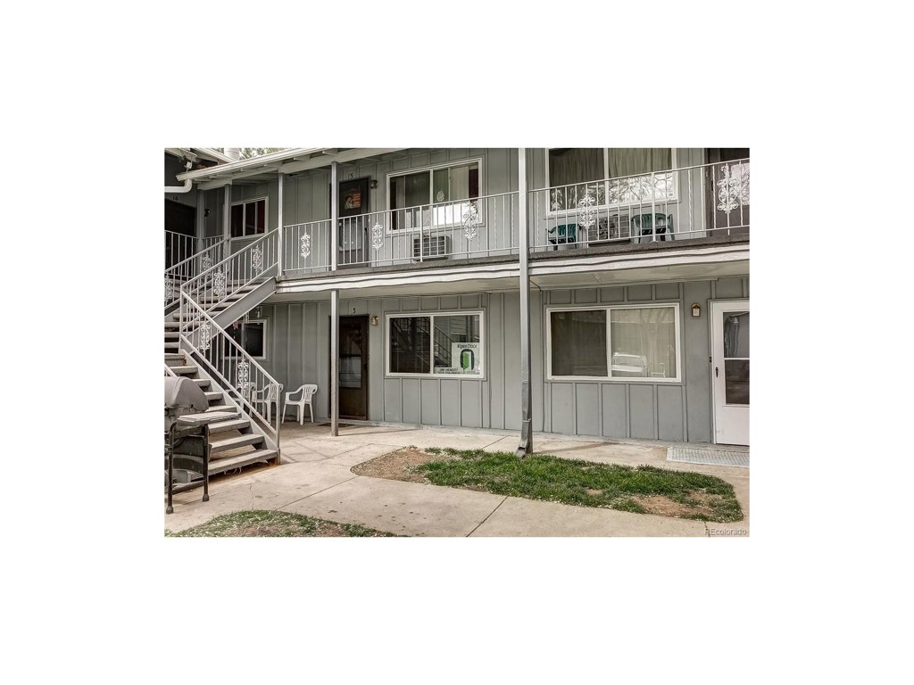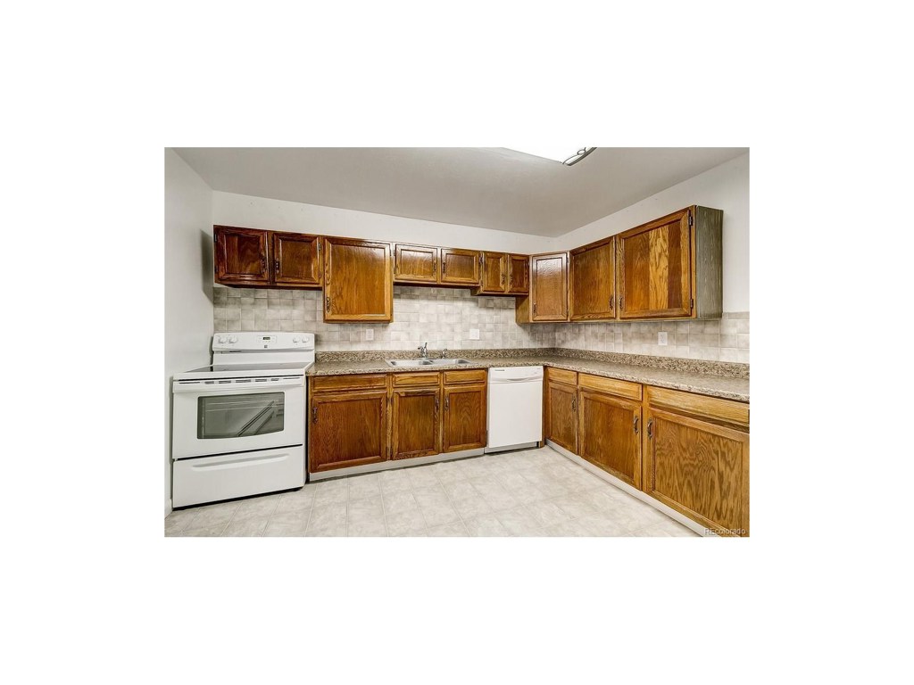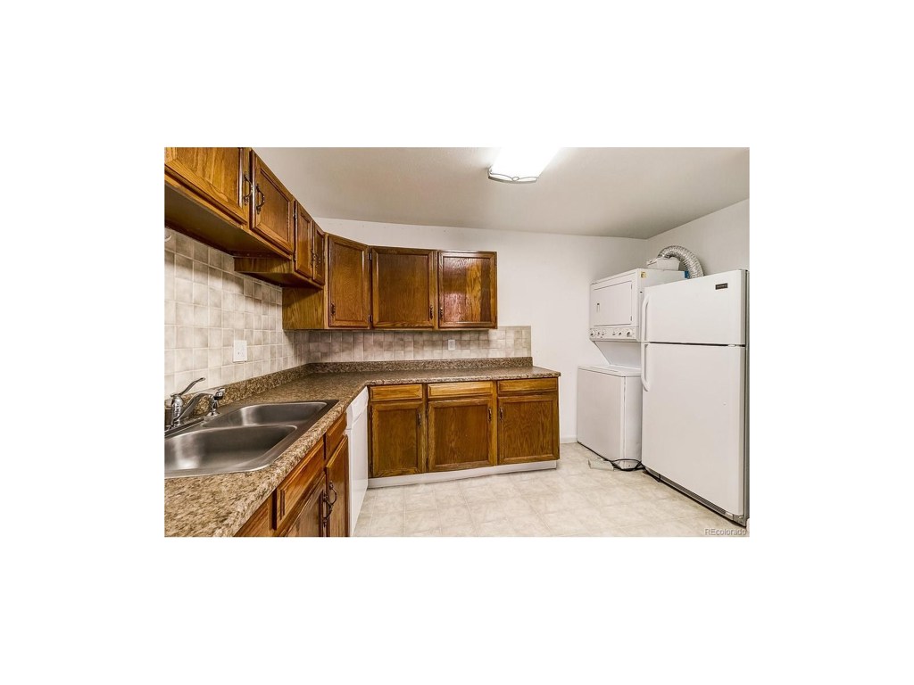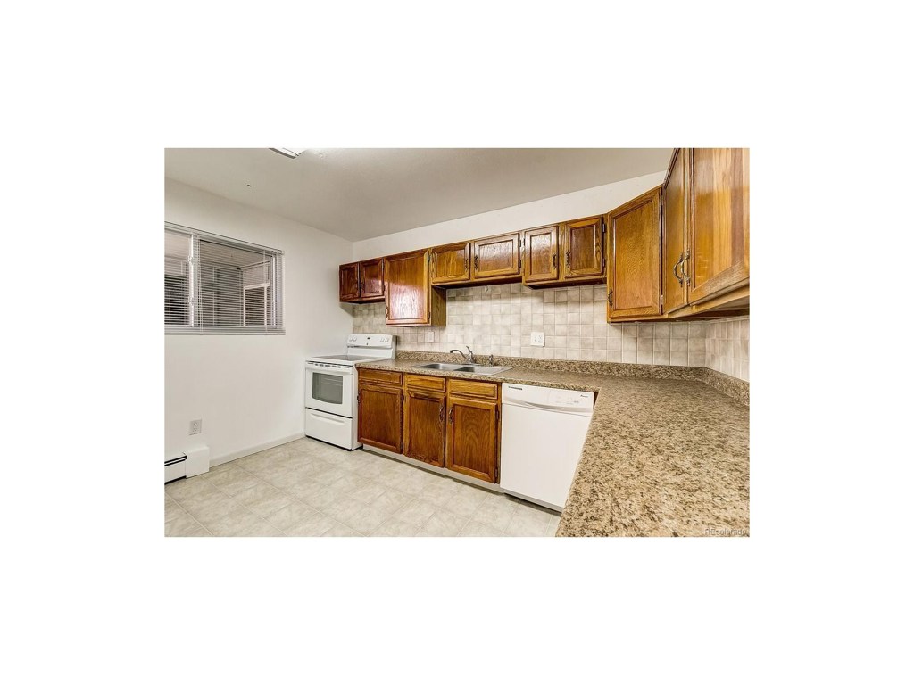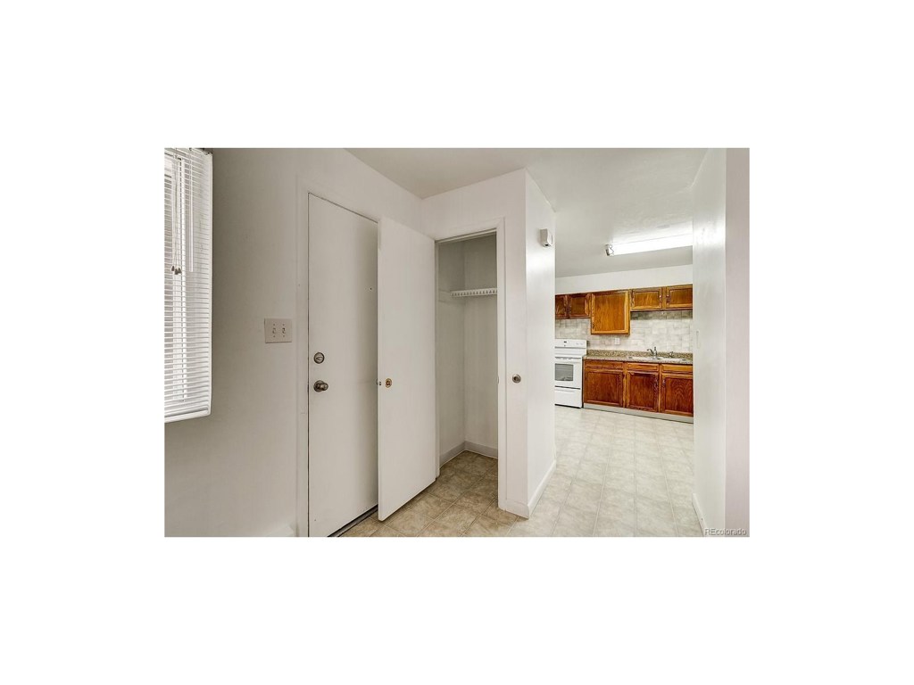2545 S Sheridan Boulevard #3
Lakewood, CO 80227 — Jefferson County — Lakewood NeighborhoodCondominium $125,000 Sold Listing# 2946700
2 beds 1 baths 853.00 sqft $146.54/sqft 1962 build
Updated: 01-14-2020 08:00am
Property Description
Fantastic two bedroom unit with a good size floor plan. Great starter unit for you to own and build equity. Stop paying rent and purchase this for less than you can rent for. The kitchen is very spacious and has space for a kitchen table. Laundry is in the unit. Unit has two tandem parking space and a storage unit. Also the unit has no stairs making easy access for those who want main floor living. Great opportunity for rental income. Unit is being sold as is. Simple move in and start enjoying what Colorado has to offer.
Listing Details
- Property Type
- Condominium
- Listing#
- 2946700
- Source
- REcolorado (Denver)
- Last Updated
- 01-14-2020 08:00am
- Status
- Sold
- Status Conditions
- None Known
- Der PSF Total
- 146.54
- Off Market Date
- 06-09-2017 12:00am
Property Details
- Property Subtype
- Condominium
- Sold Price
- $125,000
- Original Price
- $129,000
- List Price
- $125,000
- Location
- Lakewood, CO 80227
- SqFT
- 853.00
- Year Built
- 1962
- Bedrooms
- 2
- Bathrooms
- 1
- Parking Count
- 1
- Levels
- Two
Map
Property Level and Sizes
- Lot Features
- Eat-in Kitchen, Laminate Counters, No Stairs
- Basement
- None
Financial Details
- PSF Total
- $146.54
- PSF Finished All
- $146.54
- PSF Finished
- $146.54
- PSF Above Grade
- $146.54
- Previous Year Tax
- 456.00
- Year Tax
- 2016
- Is this property managed by an HOA?
- Yes
- Primary HOA Management Type
- Professionally Managed
- Primary HOA Name
- Green Gables
- Primary HOA Phone Number
- 303-718-6104
- Primary HOA Amenities
- Pool
- Primary HOA Fees Included
- Heat, Insurance, Maintenance Grounds, Maintenance Structure, Recycling, Sewer, Snow Removal, Trash, Water
- Primary HOA Fees
- 174.00
- Primary HOA Fees Frequency
- Monthly
- Primary HOA Fees Total Annual
- 2088.00
Interior Details
- Interior Features
- Eat-in Kitchen, Laminate Counters, No Stairs
- Appliances
- Dishwasher, Oven, Refrigerator, Washer/Dryer
- Electric
- None
- Flooring
- Carpet, Linoleum
- Cooling
- None
- Heating
- Baseboard, Hot Water
Exterior Details
- Sewer
- Public Sewer
Garage & Parking
- Parking Spaces
- 1
- Parking Features
- Assigned
Exterior Construction
- Roof
- Composition
- Construction Materials
- Block, Brick, Cedar, Other
- Window Features
- Double Pane Windows
- Builder Source
- Public Records
Land Details
- PPA
- 0.00
- Road Surface Type
- Paved
Schools
- Elementary School
- Westgate
- Middle School
- Carmody
- High School
- Bear Creek
Walk Score®
Contact Agent
executed in 1.405 sec.




