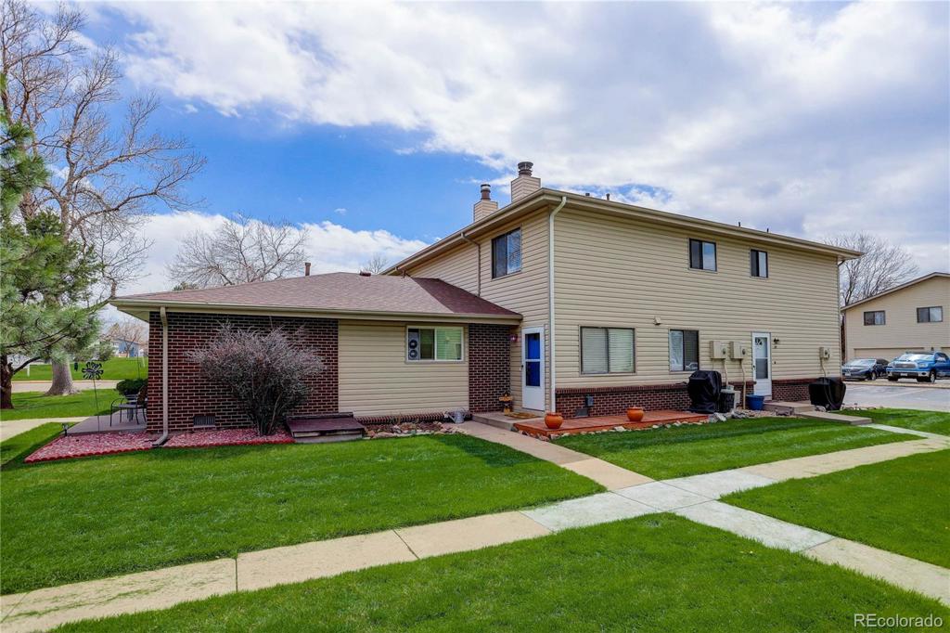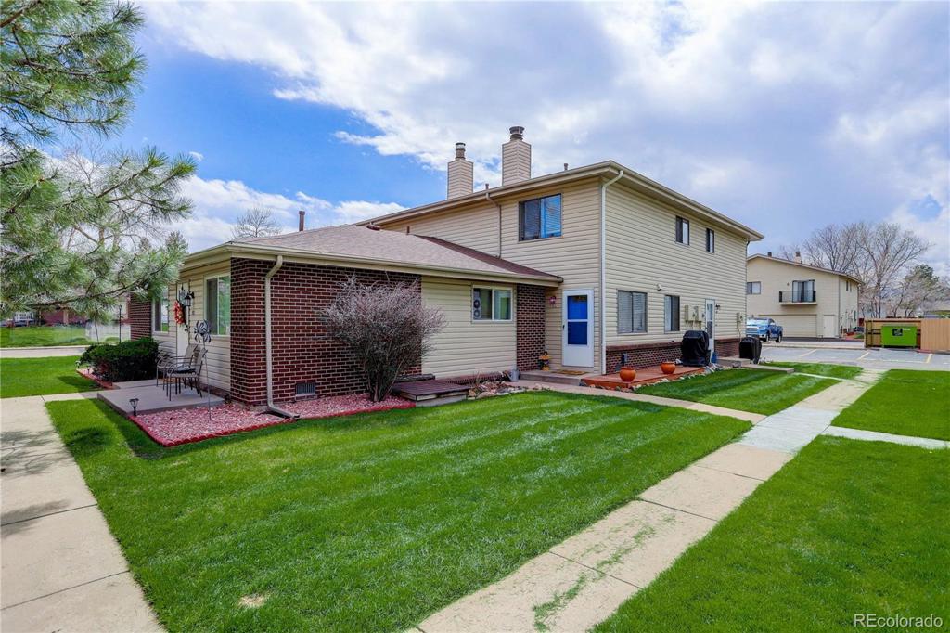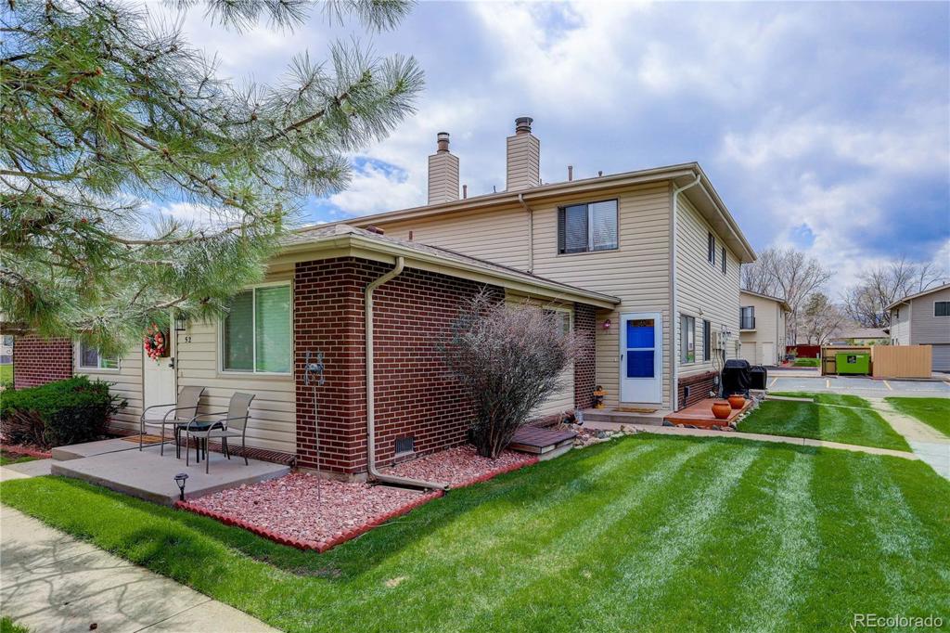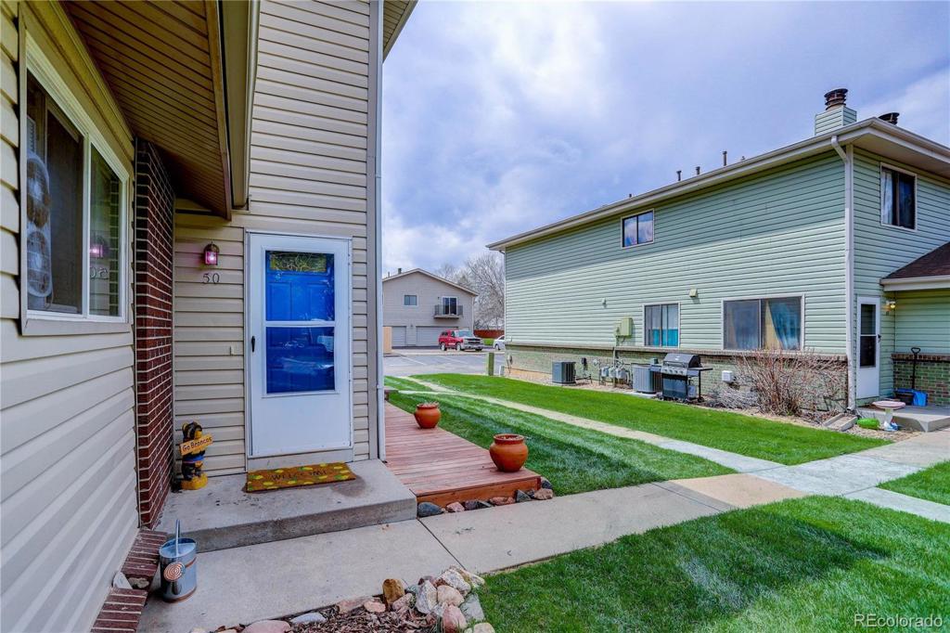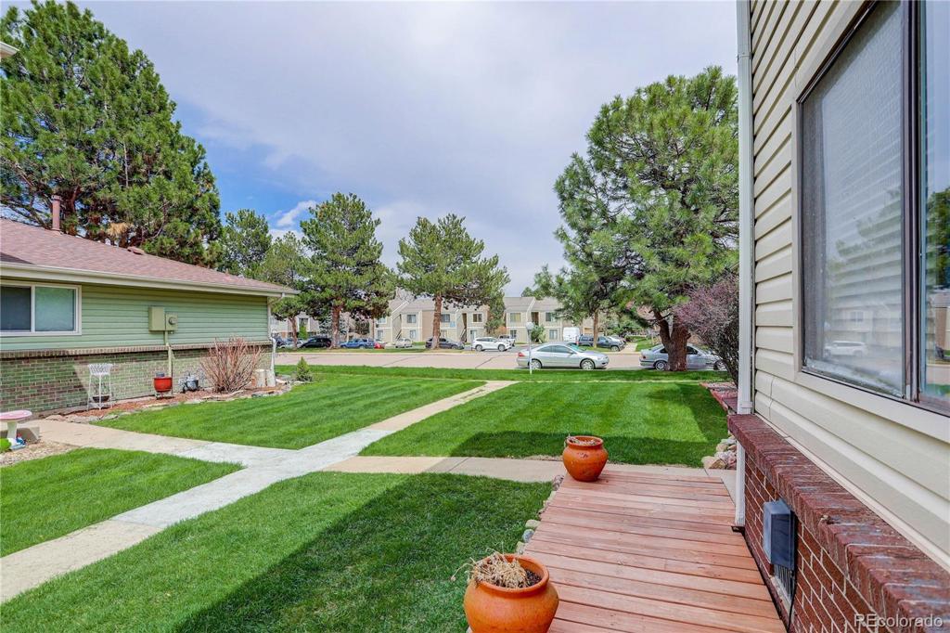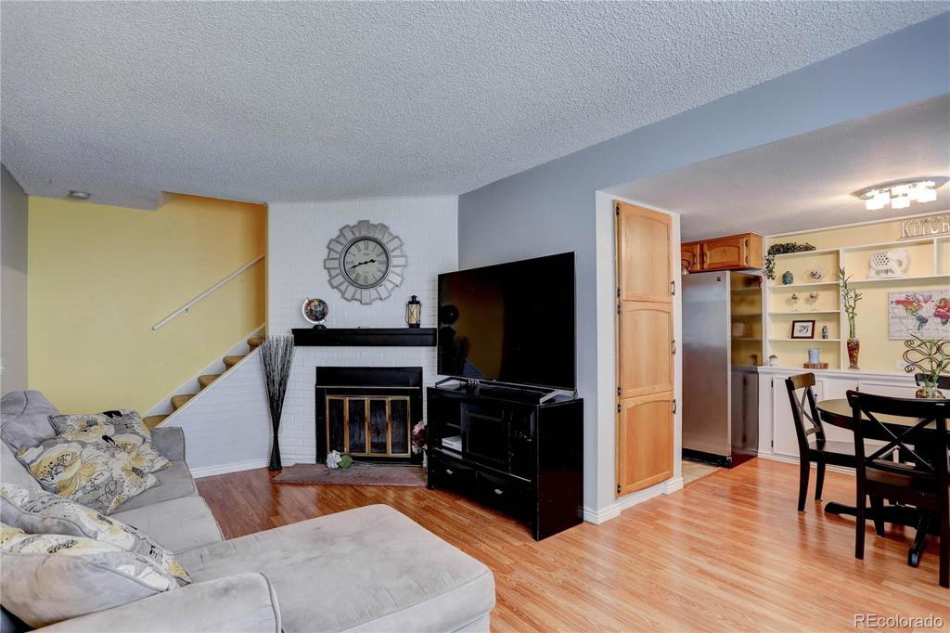3225 S Garrison Street #50
Lakewood, CO 80227 — Jefferson County — Jefferson Green NeighborhoodCondominium $300,000 Sold Listing# 2546433
2 beds 1 baths 944.00 sqft 1973 build
Updated: 06-11-2021 03:29pm
Property Description
Don't miss your chance to own this charming 2 bedroom townhouse/quadplex in the Jefferson Green neighborhood of South Lakewood. As you enter, wood-look laminate floors greet your feet and flow throughout most of the main level. The living room features a gas-insert fireplace with white brick wall and stone hearth. Dining room with built-in shelves, cabinetry, and pantry. The galley kitchen features granite-look laminate counters, stainless steel appliances, glass tile backsplash, hardwood cabinetry, vinyl floors, and laundry closet with included, stackable washer and dryer. As you ascend to the upper level, built-in shelves accent the landing area. The upper level holds two bedrooms, both with carpeted floors. The larger bedroom has a sizable walk-in closet (7'x6'). The 3/4 bathroom boasts wood-look modern tile floors, granite-topped vanity, and a shower stall with modern tile surround and glass tile accents. Additional home features include hail-resistant metal siding, Nest thermostat, front deck, 1-car garage with storage, and 1-reserved parking space. Located within 2 miles of restaurants, gym, retail, grocery, banking, Bear Creek Lake Park, Foothills and Homestead Golf Courses, and more! 3 miles to Fox Hollow Golf Course. Easy access to Highway 285/W Hampden Ave. Welcome Home.
Listing Details
- Property Type
- Condominium
- Listing#
- 2546433
- Source
- REcolorado (Denver)
- Last Updated
- 06-11-2021 03:29pm
- Status
- Sold
- Status Conditions
- None Known
- Der PSF Total
- 317.80
- Off Market Date
- 05-10-2021 12:00am
Property Details
- Property Subtype
- Multi-Family
- Sold Price
- $300,000
- Original Price
- $250,000
- List Price
- $300,000
- Location
- Lakewood, CO 80227
- SqFT
- 944.00
- Year Built
- 1973
- Bedrooms
- 2
- Bathrooms
- 1
- Parking Count
- 2
- Levels
- Two
Map
Property Level and Sizes
- Lot Features
- Built-in Features, Laminate Counters, Pantry, Smart Thermostat, Walk-In Closet(s)
- Common Walls
- No One Above,No One Below,2+ Common Walls
Financial Details
- PSF Total
- $317.80
- PSF Finished
- $317.80
- PSF Above Grade
- $317.80
- Previous Year Tax
- 1424.00
- Year Tax
- 2019
- Is this property managed by an HOA?
- Yes
- Primary HOA Management Type
- Professionally Managed
- Primary HOA Name
- Jefferson Green
- Primary HOA Phone Number
- 303-956-0155
- Primary HOA Amenities
- Park,Parking,Pool,Trail(s)
- Primary HOA Fees Included
- Maintenance Grounds, Maintenance Structure, Recycling, Sewer, Snow Removal, Trash, Water
- Primary HOA Fees
- 310.00
- Primary HOA Fees Frequency
- Monthly
- Primary HOA Fees Total Annual
- 3720.00
- Primary HOA Status Letter Fees
- $250
Interior Details
- Interior Features
- Built-in Features, Laminate Counters, Pantry, Smart Thermostat, Walk-In Closet(s)
- Appliances
- Dishwasher, Disposal, Dryer, Gas Water Heater, Microwave, Range, Washer
- Electric
- Air Conditioning-Room, Central Air
- Flooring
- Carpet, Laminate, Tile, Vinyl
- Cooling
- Air Conditioning-Room, Central Air
- Heating
- Forced Air
- Fireplaces Features
- Living Room
Exterior Details
- Features
- Lighting, Rain Gutters
- Patio Porch Features
- Deck
- Water
- Public
- Sewer
- Public Sewer
Garage & Parking
- Parking Spaces
- 2
- Parking Features
- Storage
Exterior Construction
- Roof
- Composition
- Construction Materials
- Frame, Metal Siding
- Exterior Features
- Lighting, Rain Gutters
- Security Features
- Carbon Monoxide Detector(s),Smoke Detector(s)
- Builder Source
- Public Records
Land Details
- PPA
- 0.00
- Road Frontage Type
- Public Road
- Road Responsibility
- Public Maintained Road
- Road Surface Type
- Paved
Schools
- Elementary School
- Bear Creek
- Middle School
- Carmody
- High School
- Bear Creek
Walk Score®
Contact Agent
executed in 1.530 sec.




